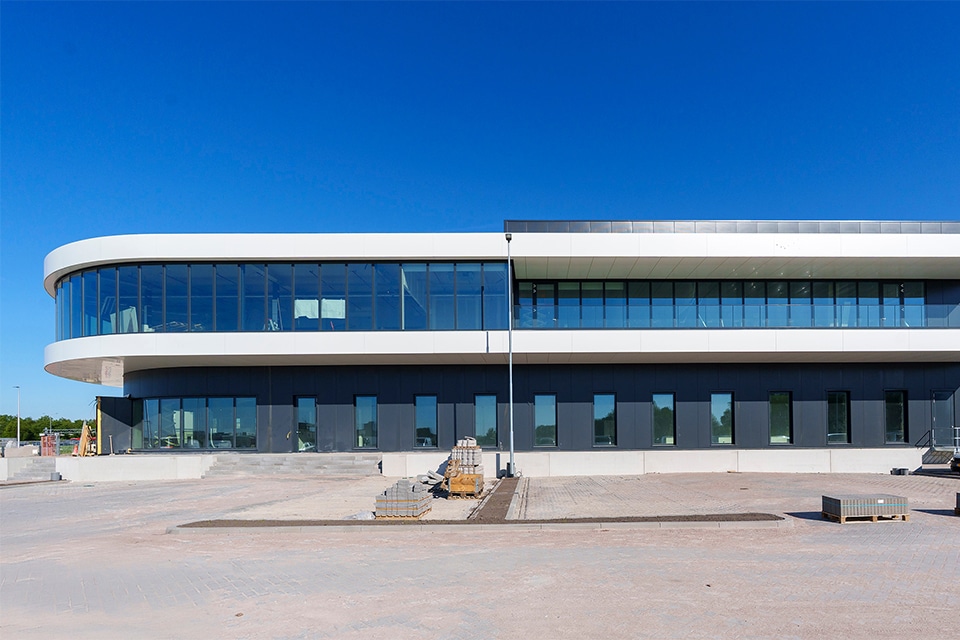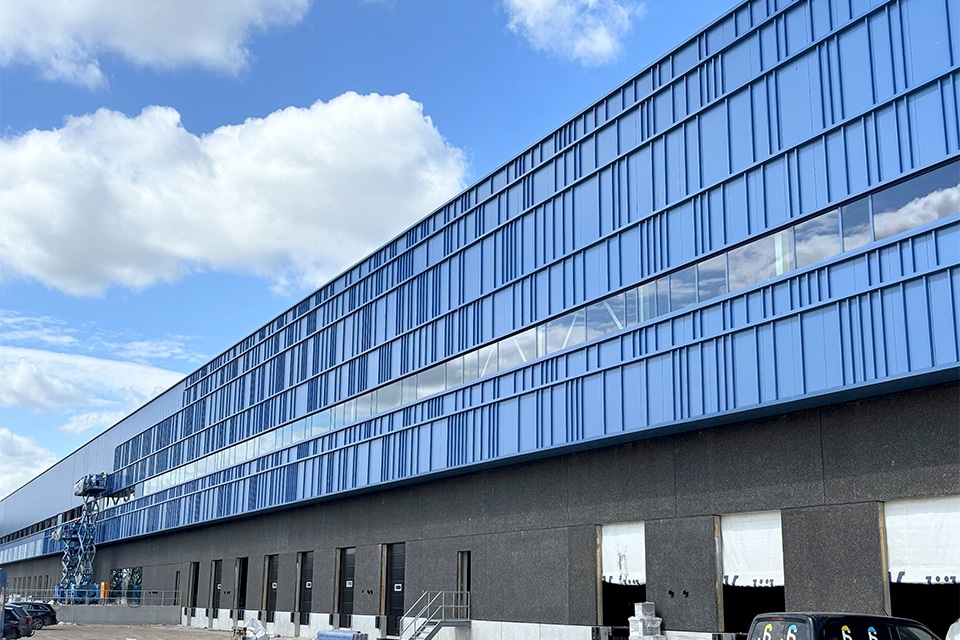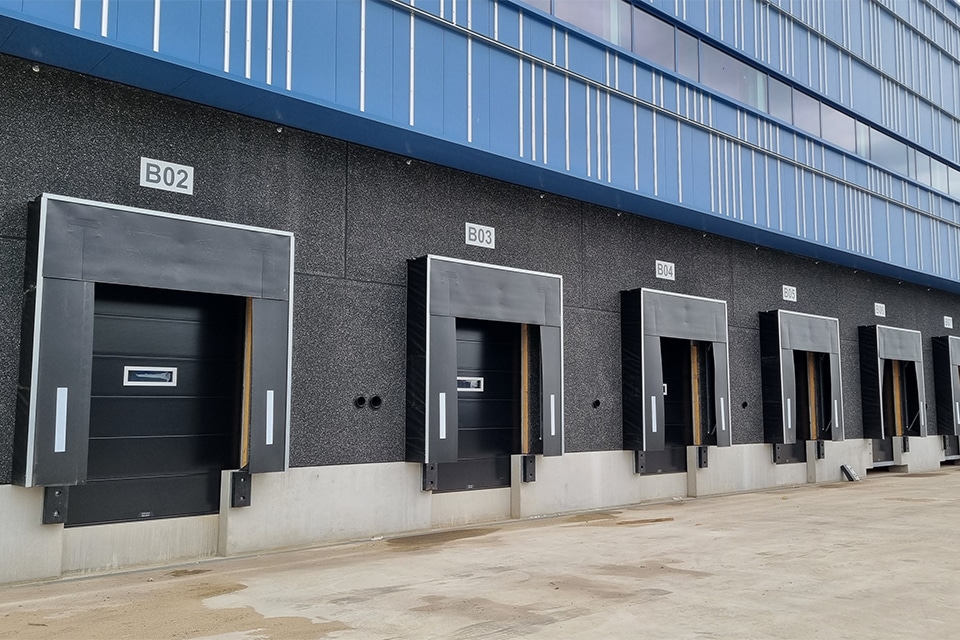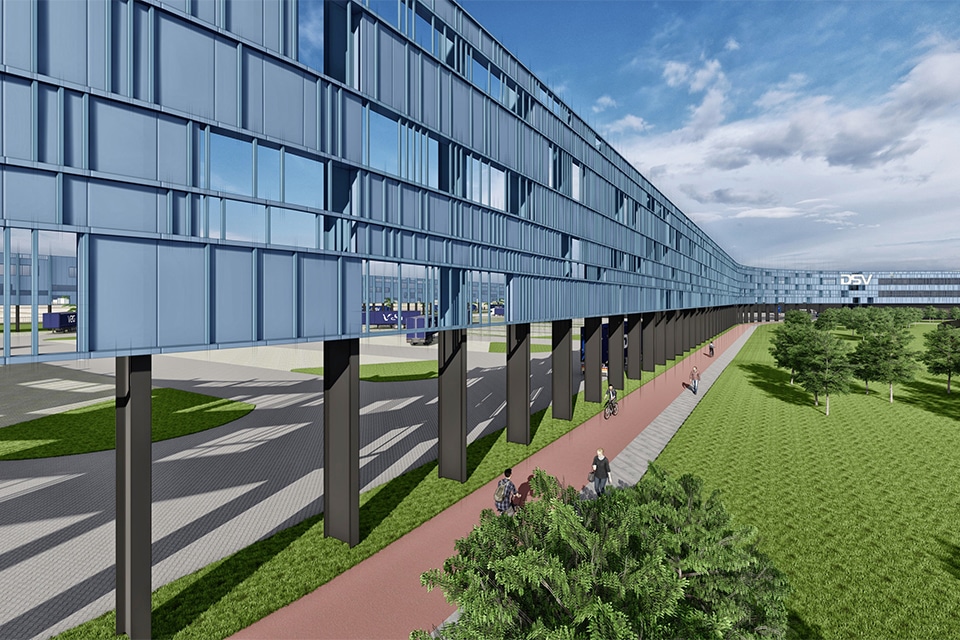
VEN03 Phase 1 and 2, Venlo | New distribution center consists of two connected warehouses with office space
Developer invests in high-end distribution centers
At Trade Port Noord in Venlo, Somerset Capital Partners is realizing the new construction project VEN03 Phase 1 and 2, which consists of two connected warehouses with integrated office space. Mulderblauw architects drew the design for both warehouses with a surface area of respectively 39,000 m² of storage space with 7,000 m² of offices and 35,000 m² of storage space with 1,000 m² of offices. The whole was designed as one large distribution center.
Somerset Capital Partners is investing in high-quality distribution centers in future-proof locations. The developer builds built-to-suit projects in locations where a customer's need arises. "The new distribution center VEN03 Phase 1 and Phase 2 is one of their most recent investments. We were commissioned to build the new project with them. As a medium-sized architectural firm with about 40 employees, specializing among other things in the design of distribution centers, hotels and (healthcare) housing, we have worked with Somerset for several distribution centers all over the Netherlands," says Jimmy Verhoeven, architect at Mulderblauw architects. "Together we always go for an optimal warehouse design. We start from a standard construction and depending on the needs of the tenants and the location, a design is then created."

Eyecatcher is a protruding section with a large glass facade, which provides lots of light and an uninterrupted view of the surroundings.
one building with two attached warehouses
VEN03 Phase 1 and Phase 2 are actually two large warehouses built back to back against each other. Phase 1 consists of a warehouse of over 39,000 m², including a mezzanine of 1,655 m², and a three-story office area of over 7,000 m². Phase 2 comprises a total of 35,000 m² of warehouse space, including a mezzanine of nearly 4,000 m², combined with more than 1,000 m² of office space spread over two floors. "In terms of design, the two warehouses are fully coordinated and form a single unit. At the tenant's request, Phase 1 offers more area for both storage and office," the architect explains. "As standard, the hall consists of gray sandwich panels. For the offices, we combine large windows with facade bands in black aluminum flashing. The eye-catcher is an outward-facing section with reception area, meeting rooms and offices, where, thanks to the curtain wall, one gets a lot of light and an uninterrupted view of the surroundings. Furthermore, the building stands out by the choice of rounded corners and the realization of a kind of false facade with window strips that return in a pattern and finally end in a large window. In this way, we also ensure sufficient light in the storage area."
A sustainable project
The entire project followed a strict timetable. In the summer of 2018, the architectural firm started the design and studies and at the end of last year the building applications were submitted. In early 2019, main contractor Wijnen Bouw from Schijndel was able to start the works. As with Somerset Capital Partners' other distribution centers, great attention was paid to sustainability, including ample daylight in both offices and storage areas, the choice of a gas-free project and BREEAM 'Very Good'. The roof will be leased to a solar panel operator. Sustainable measures were also taken on the construction site during the works, such as the use of green electricity and LED lighting, off-road vehicles powered by electricity and bicycles, waste separation, monitoring of water and electricity/diesel and the use, where possible, of sustainable concrete and wood.




