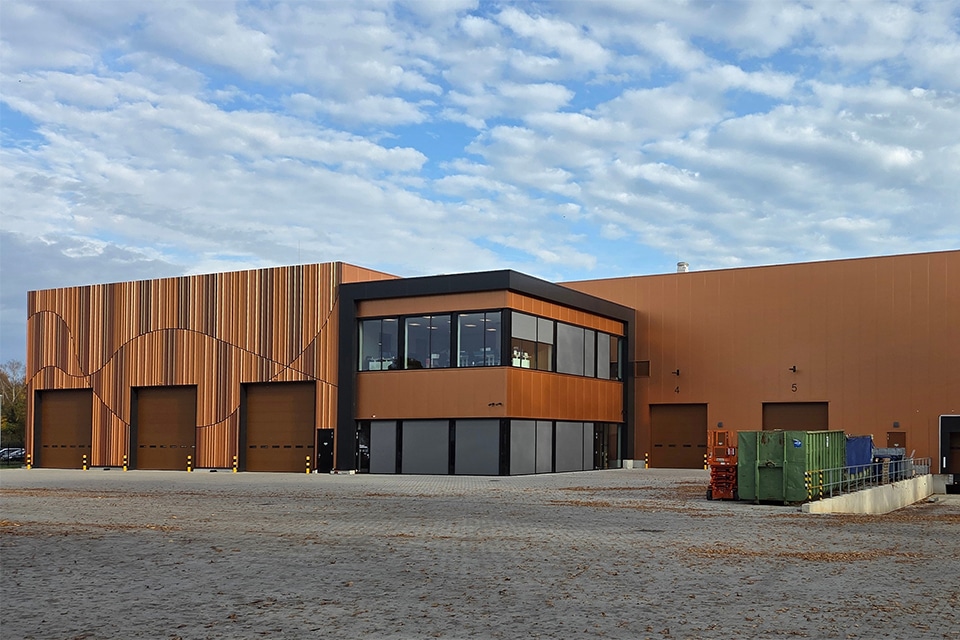
Volta School Beilen starts in fresh and sustainable building
The new Volta School in Beilen, Dr., has been hard at work. In the first week of October, the key was handed over and it is planned that the secondary schools Dr. Nassau College and CS Vincent van Gogh will merge here in January 2022. The school will then become the new site of 650 students and 75 teachers.

It took a while for the plans to become concrete, but now the building has been completed. It took more than fourteen years for the school boards to agree on the location, but eventually they both became enthusiastic about the De Haven area, a central location in Beilen. It was up to Brands Bouw to build the new school.

Split-level
The new building is fresh and bright with many wooden elements on both the outside and inside. The central part is the atrium with podium stairs, from which you have a view of each floor. The building was given a split-level layout, so that the floors are always in contact with each other. When choosing the materials, both appearance and practicality were taken into account. For example, the school contains a commercial kitchen, a BiNaSk room and technology classrooms with (impact-resistant) rubber floors. The kitchens were fitted with cast floors.

Because the building contains a youth center and is therefore also used outside school hours, separate entrances were provided for the various functions. Gymnasium De Sprong also has a public function. It is located away from the school building, can be reached via the new bridge and is surrounded by greenery and water. The gym has plenty of storage space, changing facilities and an artificial turf field for soccer and basketball.

Durable and fresh
The construction was quite traditional with piles, a concrete foundation, a steel structure and hollow-core slabs, but there was also very sustainable and circular construction, says Richard Menzen, project manager at Brands Bouw. "Inside, for example, we used floors made of bamboo and a lot of fraké wood was used. The building is almost energy-neutral and has energy class A+++ thanks to 400 PV panels on the roof, an energy-efficient installation with an air-source heat pump and LED lighting everywhere."
Also in the area of indoor climate, the school concept of Klimaatgroep Holland was used, so that the building meets class B of the Frisse Scholen concept. For each classroom, a unit controls the ventilation, heating, cooling, blinds and lighting automatically.

Smooth construction
Actually, the plan was to deliver the school in July of this year, but under the influence of PFAS regulations and the corona crisis, this was not met, Menzen says. "Because the ground had to be inspected first, we couldn't start until later. From the beginning of the year, we had to deal with corona supplying fewer materials. We then adjusted the planning to the end of November, but in the end we still managed to bring it back to the beginning of October."
The fact that construction ultimately went so smoothly is due to the good relationship within the building team. The teachers and students also like the result. Menzen: "When they were allowed to come and take a look, they were very enthusiastic. That is great, because we are not building for ourselves. We are building for the teachers and students."
Working safely with steel and aluminum scaffolding
In order to do the work for Volta's new building safely, steel scaffolding was assembled inside and outside the school building. This was done by Derks Steigerbouw from Nieuw Weerdinge. This company specializes in assembling, dismantling and renting out steel and aluminum scaffolding. The company does this for private individuals, construction and industry.
The very first part of the new school to be scaffolded was the gymnasium, in late 2020. This was followed by the school building and the atrium. Derks Steigerbouw's client was Brands Bouw, says Eppo Derks. "For us, the project went well. A little busy at times, but that's part of the job. The cooperation with Brands Bouw always goes well. We can consult with the employees just fine and adapt when necessary. On this project, we only worked with them and not with other parties."
210 tons of steel structure
As much as 210 tons of steel structure was delivered by Visser Konstruktie Veenwouden BV at Volta in Beilen. The main supporting structure consists of split-level building layers, which were delivered in phases from November 2020. Visser also delivered and assembled the structure for the podium stairs, the roof screen, the facade screens at the eaves and the balusters for the parapet around the atrium void. The work was completed at the beginning of this year.
"Since the disc action of the structure is provided by the floor slabs, it was a challenge to place the whole thing in a stable and safe position. In addition, the structure had to be properly leveled. This was done by applying tensile/pressure braces and various hoists as braces," says Eelke Hofman, project manager at the construction company. "Since there were relatively many construction interfaces, the engineering was quite intensive. Fortunately, through good contact with the contractor, this got off to a smooth start. This paid off in the workshop and on the construction site, resulting in a short lead time."
Construction Info
Client Municipality of Midden-Drenthe
Design and construction Wind Design & Build
Architect WAA Architects
Main contractor Brands Construction
E and W installation Harwig
Infra The Worth
Construction period April 2020 - October 2021
BVO school 5,733 m2
BVO gymnasium 622 m2




