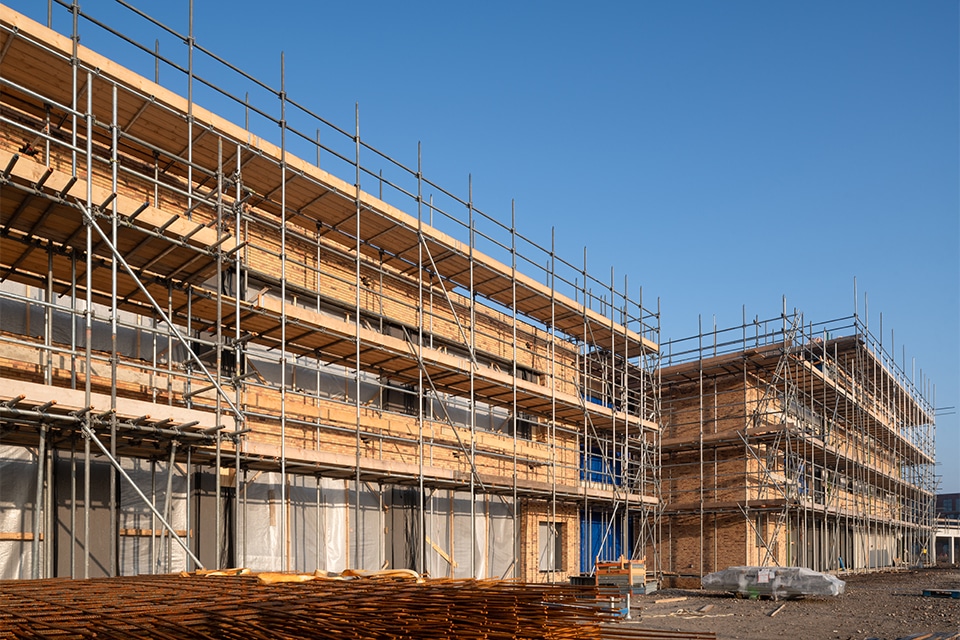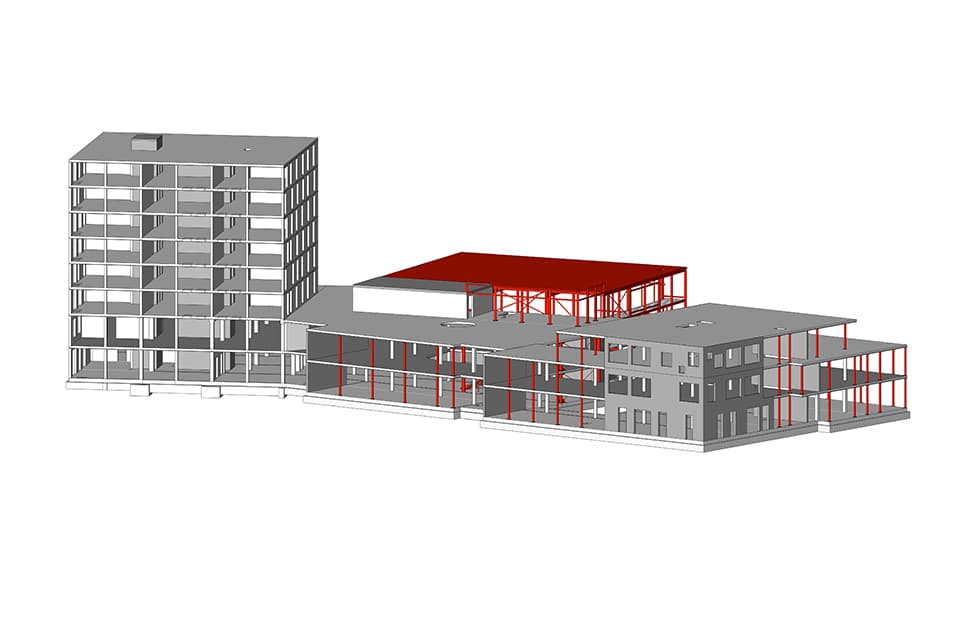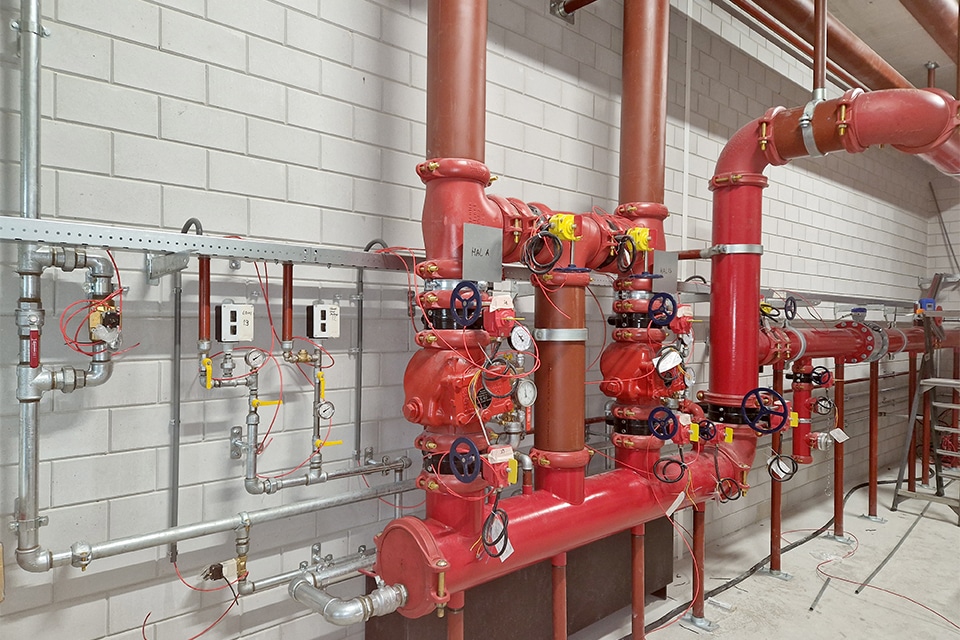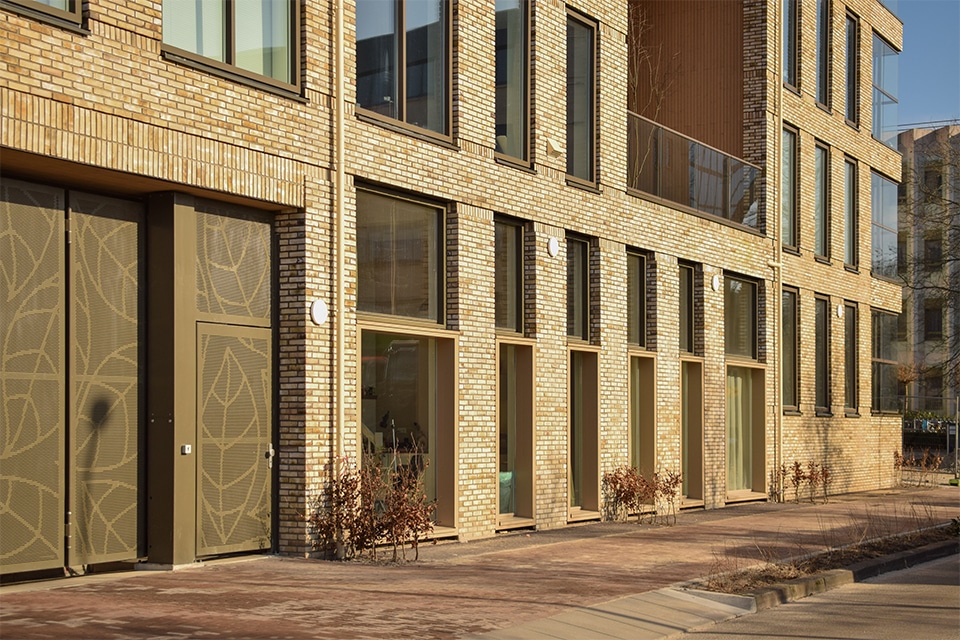
Amenity cluster enters phase-out phase
A new place to learn, exercise, live and meet
New housing estate Westergouwe in Gouda is increasingly coming to life. Following on from residential neighborhoods Westergouwe phases 1 to 4 and De Kolk phases 1 and 2, construction is underway on Voorzieningencluster Westergouwe, which from the end of 2025 will provide space for a Children's Center (elementary school, child care and out-of-school care), modern sports facilities and a parking garage. On top of the building will also be 42 social rental apartments. "The shell construction of the apartment section is almost complete," says Jasper Dekker, project manager at Slokker Bouwgroep. "Moreover, we are busy closing and finishing the roofs of the Child Center. The first part of the masonry has been completed and meanwhile the first finishing work has started inside."

Slokker Bouwgroep was awarded the construction of Voorzieningencluster Westergouwe after a tender process, says Dekker. "We joined the construction team after the DO+ phase with clients Gemeente Gouda (child center, sports facilities and parking garage) and Woonpartners Midden-Holland (apartments), architectural firm BDP, consultants Mobius (acoustics and building physics) and Nelissen (installations) and engineering firm SWINN. We developed the final design into a technical design and execution-ready design, after which we started construction in April 2024."
BIM model for quality control
Slokker Bouwgroep fully developed the UO of the facilities cluster in 3D/BIM and exchanged all project data with its own employees, subcontractors and suppliers. "This made it possible to identify and resolve bottlenecks early on and prevent failure costs on construction," said Dekker. "For information exchange, we use a central and user-friendly document management system, which stores all work plans, design and working drawings, execution inspections, et cetera. This is the basis for the entire construction process. In addition, this immediately creates a digital construction file for quality assurance."

Combination of traditional and prefabricated
In total, the facilities cluster comprises nearly 13,000 sq. ft. of GFA, of which the Child Center occupies nearly 8,000 sq. ft., the parking garage about 1,400 sq. ft. and the social rental apartments about 3,600 sq. ft., Dekker illustrates. "The new building is founded on prefabricated piles. On top of this, we made the foundation in the works, incorporating large numbers of piles. Then the first floor was laid and we were able to continue building the Child Center." The Children's Center used weight-saving wide slab floors, combined with concrete columns inside the building and steel columns at the location of the facades. "Precast and cast-in-place concrete walls were also used," he said. Of particular note in the Children's Center is the large void above the grandstand staircase with skylight, which provides maximum daylighting.
Precast concrete was largely used for the parking garage, Dekker said. "For example, for the columns and girders. Some in-situ poured walls were also made." Ductile slabs were chosen for the floors, he says, while the apartments have precast wide slab floors and in-situ poured walls and columns. "On the outside of the top 38 apartments are prefabricated balconies with a cast-in-place concrete parapet, into which the stone strips are neatly poured. These balconies are cast into the concrete floors via Isokorf anchors." The bottom four apartments have a terrace on the roof of the Child Center.
Clearly readable functions
At the base of all facades are HSB interior cavity walls, Dekker concludes. "The bulk of the exterior facades will be finished with masonry, with a special bond (lamellar masonry) providing exciting relief and shading. In addition, vertical Oregon Pine wood cladding will be installed in many areas. The sports hall will feature white exterior stucco with embedded tiles in a specific grid pattern, while the parking garage will have an expanded metal façade with a corten steel floor edge. This makes the various functions clearly legible." Nesting boxes in the facade contribute to the desire for a nature-inclusive building, while solar panels on the roof and central heat generation with heat pumps enable sustainable and energy-neutral operation.



