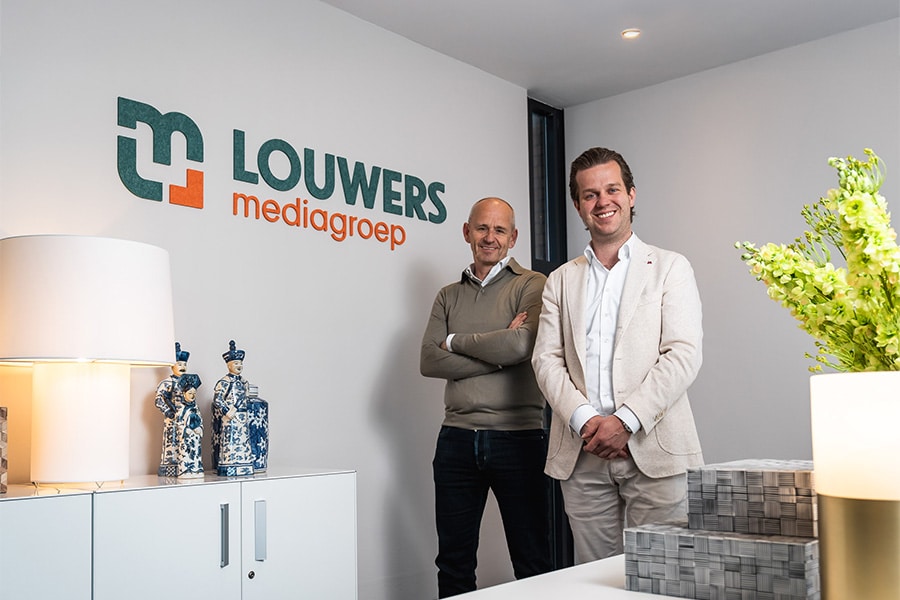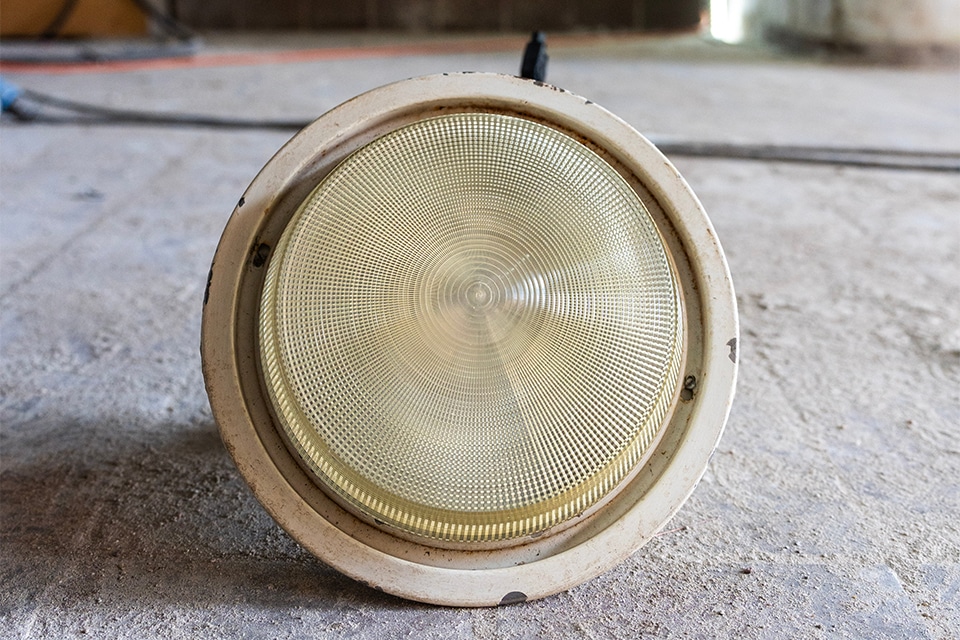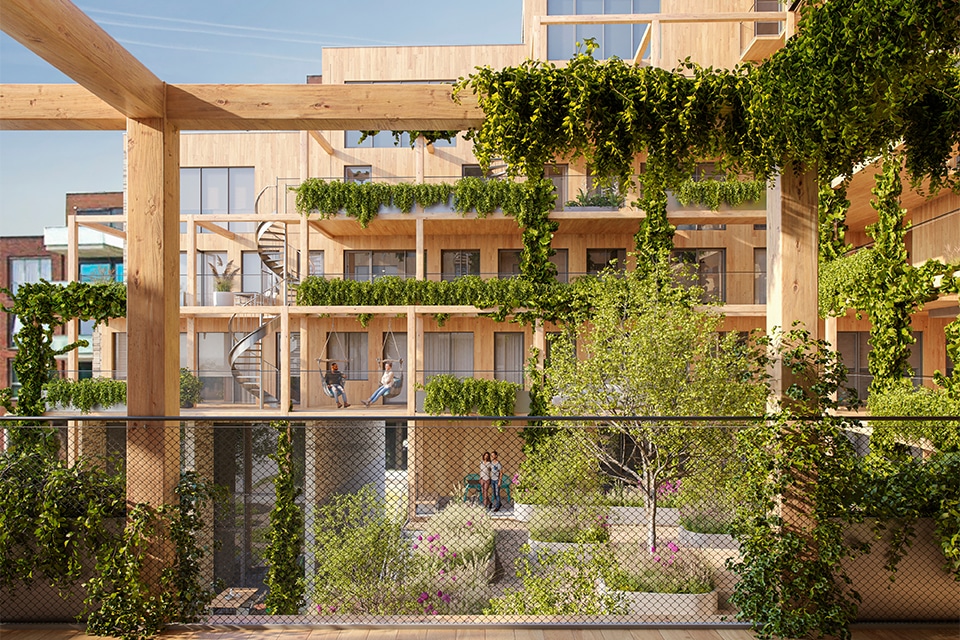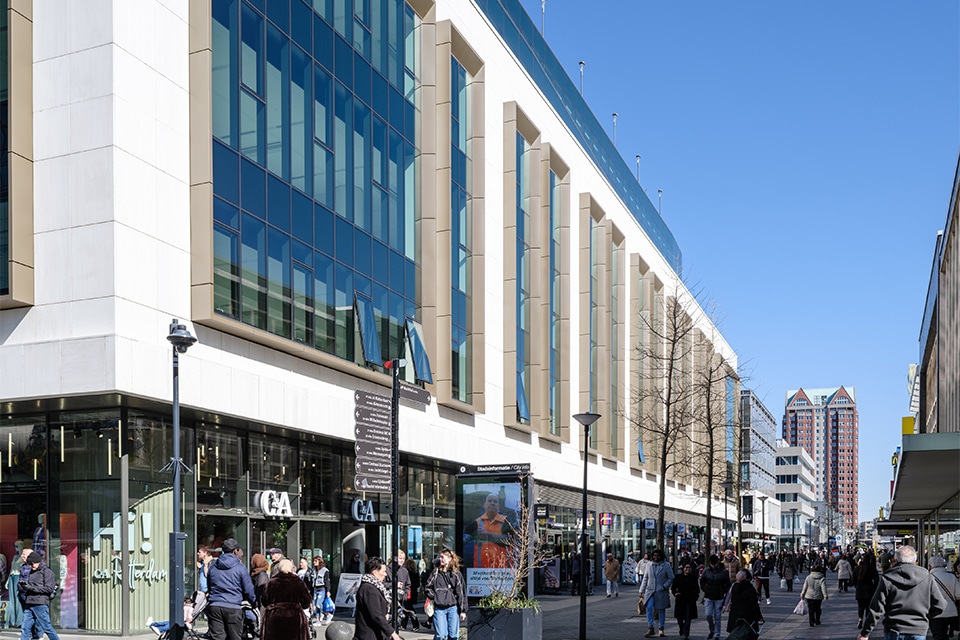
AMS Cargo Center II, Schiphol | New distribution center at Schiphol Logistics Park
Concept with parking deck unique for such projects
Following the successful completion of AMS Cargo Center late last year, Distri Development, a joint venture between Built to Build and Proptimize, is already working on the realization of the next phase: AMS Cargo Center II. It is again working with DENC architects for this purpose. The new distribution center has an area of about 32,000 m², divided into seven individual units, and is BREEAM 'Very Good' certified. Especially the concept with a parking deck above the loading and unloading zone makes the project unique.
AMS Cargo Center II will be located on Changiweg in the Schiphol Logistics Park, just across the street from the AMS Cargo Center. The building designed by DENC architects stands out for its unusual design and visibility from the A4 freeway. "Even before the first distribution center was completed, we had actually started the preliminary process for this volume," says architect Peter van Meerwijk. "AMS Cargo Center II has a total area of about 32,000 m², divided into seven individual units, ranging in size from 3,600 m² to a maximum of the entire surface area. The offices are accessed via the unique parking deck on the second floor, which includes one hundred and seventeen parking spaces for passenger cars. This solution stems from the requirement in the zoning plan, which does not allow parking spaces in the itself at this location. The structural solution, in which this deck also provides aesthetic added value, fulfills this requirement. Furthermore, there are four individual loading pits for trucks, each of which has its own entrance and exit, and the site also includes some eighty parking spaces for trailers."
Strong in total solutions
DENC architects specializes in the design and engineering of such distribution centers, but also provides construction supervision and, if required, logistical advice. Clients knock on the door of the architectural and engineering firm from Bussum with plans to develop a site. The specialists of DENC examine the possibilities on the basis of, among others, the desired building volume, the characteristics of the site, the market situation and the zoning plan, after which the client can finally easily determine the feasibility of his project. "Distri Development is one of the clients, with whom we have already realized projects on a regular basis. For AMS Cargo Center II, we also took on the entire project together with this developer. We elaborated the plans and designs and took care of the engineering. Furthermore, we supported the client in applying for permits and drafting tenders, as well as selecting materials and signing contracts with construction partners. In addition, we are responsible for supervising the construction process," Van Meerwijk explains. "The first study dates back to the spring of 2018, but due to the challenges from the zoning plan and the elaboration of the unique concept with parking deck, a lot of intermediate studies were necessary in order to finalize the designs and submit the permit applications at the beginning of October 2018. In February of this year, the construction project was started and before the beginning of the new year, the distribution center should be delivered."
Sustainability important
Construction work is still in full swing, yet the first tenants have already been announced. Rutges Cargo Europe and J.M. Logistics, two sister logistics companies, signed an agreement for 6,000 m² of warehouse space with eighty-two parking spaces for trucks and trailers. "The building has a high-quality level of finishing, is fully equipped with LED lighting and is partially suitable for the installation of solar panels," concludes the architect. "Like the AMS Cargo Center, this project is also BREEAM 'Very Good' certified."



