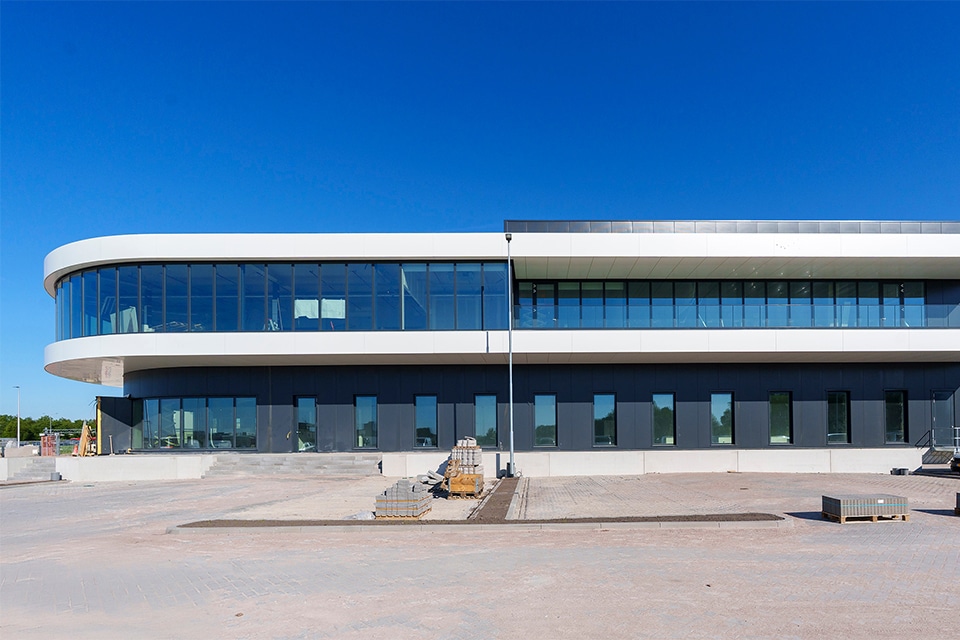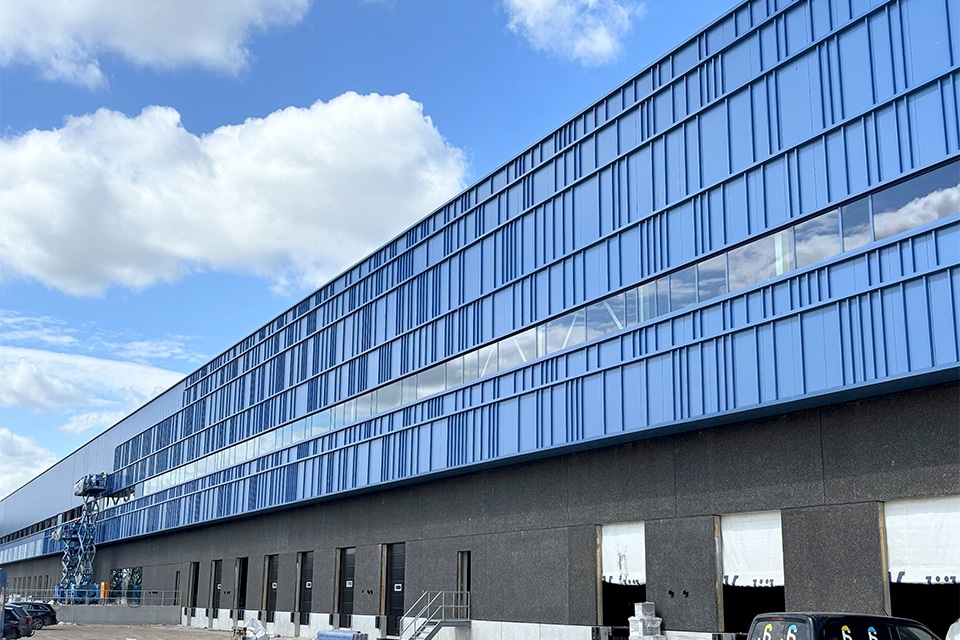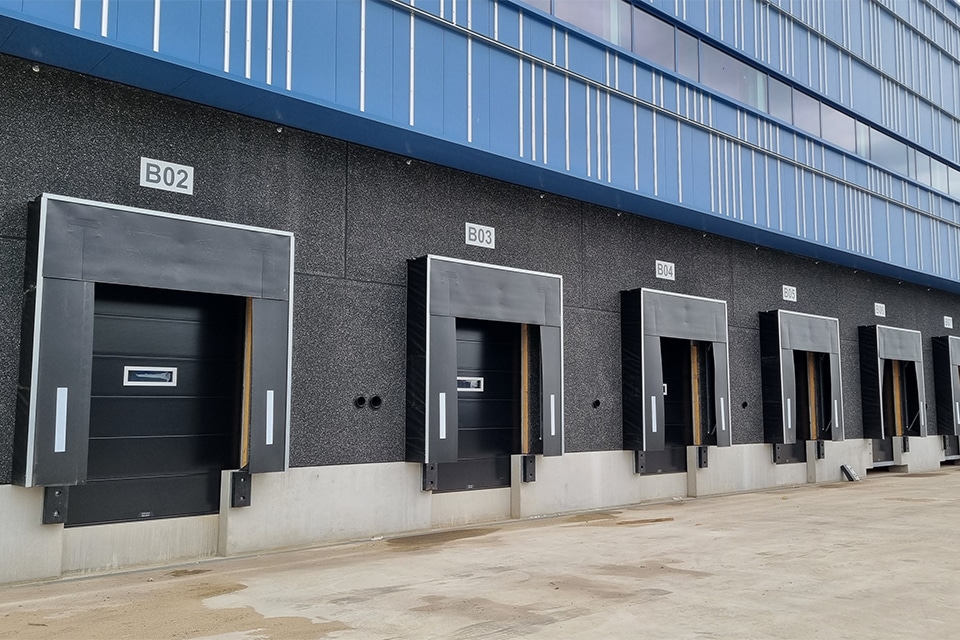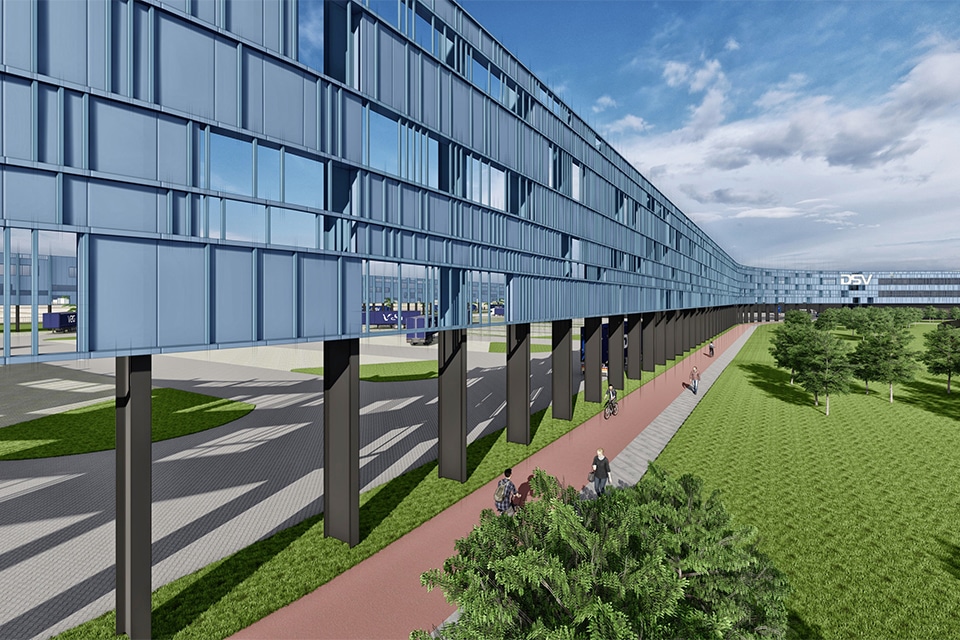
DC Lidl | Roosendaal
New distribution center for Lidl in Roosendaal completed
'Pleasant work environment with great attention to sustainability'
A new E-commerce distribution center for Delin Capital Asset Management (DCAM) on behalf of tenant Lidl has been built in Roosendaal on the Borchwerf II industrial estate. A DC where much attention has been paid to the appearance and which is equipped with its own parking garage, says Henrik Bloks of Unibouw. Unibouw came into contact with DCAM through bouwgrondvinden.nl. Together, the two parties looked for a plot that met the various criteria and then set to work on the development and realization of the plan.

The E-commerce DC for Lidl is divided into three building sections, each with its own function. It is located right next to the A17 freeway, facing the road and the rear towards its back neighbor Primark. In this way, transport flows to and from both companies are separated. Most striking aspect of the DC for Lidl is that it has chosen to use a lot of glass. This goes against the general practice of constructing buildings with closed walls. The underlying idea is that there is more interaction between inside and outside, creating a pleasant working environment. One of Lidl's focal points - because a pleasant working climate leads to less sick leave, for example. In that context, the DC is also equipped with a canteen with terrace.
Pleasant experience
"If you look at the building, you can see that Lidl aims for a pleasant experience in the distribution center," Henrik Bloks, project manager on behalf of Unibouw, makes clear. He explains that construction of the warehouse was completed in April 2018. "We realized for Lidl a building with 52 docks and with a gross floor area of 56,000 m²." According to Bloks, not only was a lot of attention paid to creating an attractive building and pleasant working environment, but sustainability was also the focus. "The starting point was to achieve BREEAM Very Good or even Excellent. For example, careful consideration was given to building materials used, high insulation values, energy-efficient lighting, and solar panels were installed on the roof."

Parking garage
After the completion of the warehouse in April, the project continued with the construction of a parking garage containing 420 parking spaces and a bicycle storage facility. Bloks: "It is an E-commerce DC; that means that ultimately between 1,200 and 1,400 people will be working there, in shifts of between 400 and 450 employees. That's why a parking garage was chosen. This is connected to the warehouse with a 50-meter-long connection at a height of 7 meters. At that level in the warehouse are the canteen, changing rooms and security. Employees who come by bicycle go to that place via a staircase, which acts as access." The parking garage was completed last November.

Outdoor space
The outdoor space, Bloks says, was the completion of the project. That one is now also finished, he points out. But not as designed. "There is no driveway permit yet. That's why the outside area has been redesigned. Where the trucks - which enter the site split from other traffic - were supposed to come from the left, they now come from the right. That had consequences for the site layout: gatehouses, barriers, access control, lampposts, it all had to be converted. Temporarily. Until the procedure is completed. Then the outdoor area will get its final fill."




