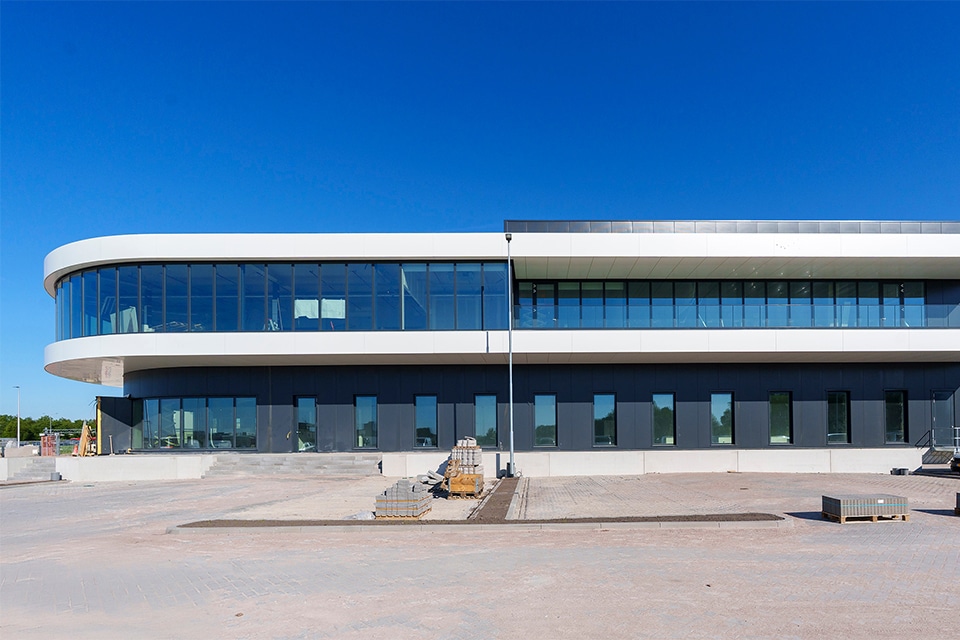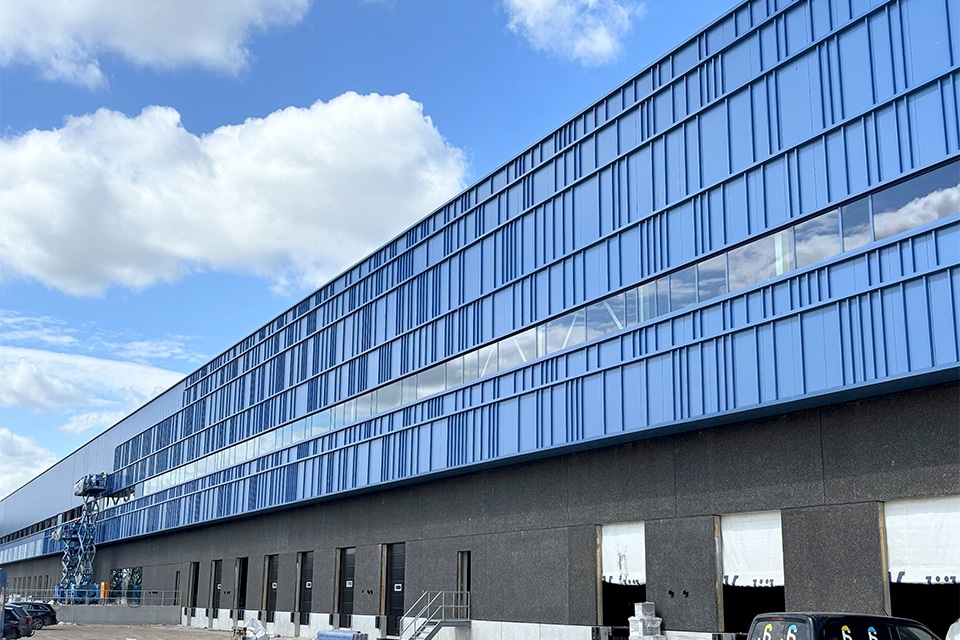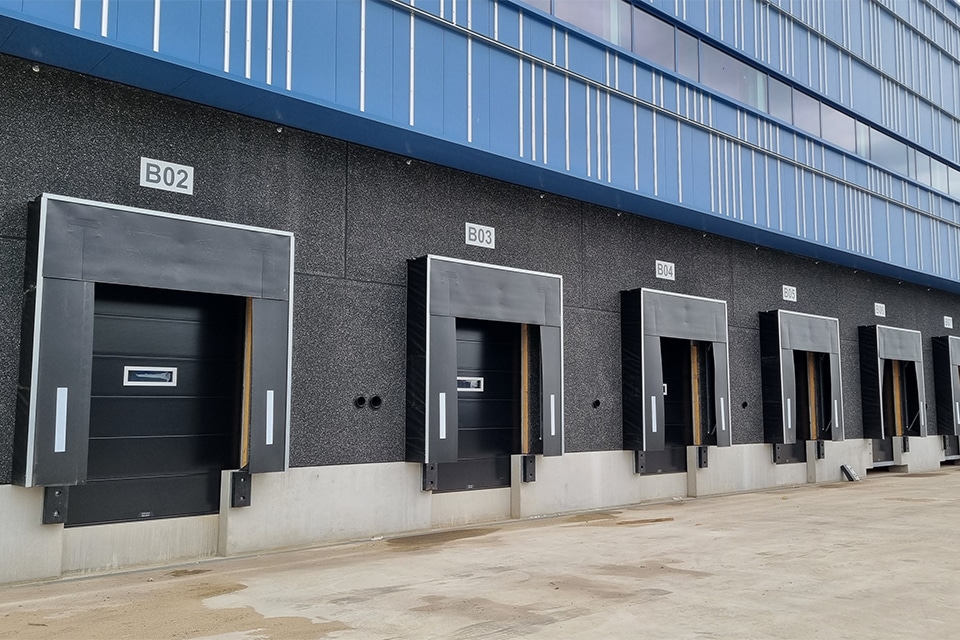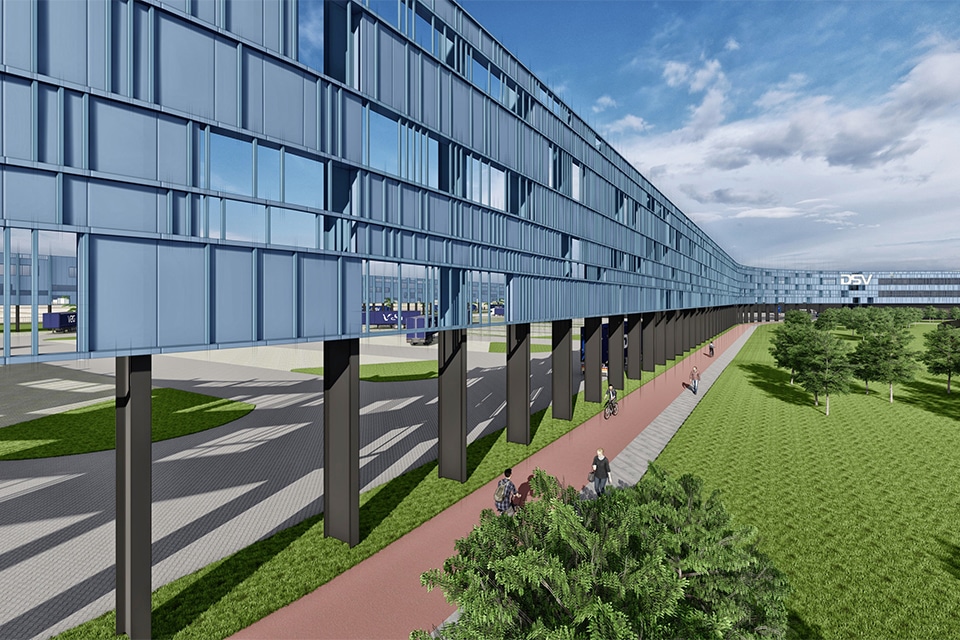
Distribution center with chic and modern look
By Italian design
In Enter, Bouwcombinatie Wessels Rijssen-Systabo is building the Coulisse Campus of window decoration manufacturer Coulisse. The plan has a total area of some 70,000 square meters and is being built in phases. "The masonry bond is not exactly standard," says Wessels.
Family company Coulisse has grown over the past 30 years into a global supplier of window coverings with locations in Europe, the United States and Australia. The design of the new campus was inspired by the campuses of Google and Apple. In a park-like setting there will be several buildings. The halls will have a masonry facade in two different patterns. The office and loading pit will have aluminum composite cladding. Phase 1 of the project consists of the construction of a thirteen-meter-high 15,000 m2 distribution center with loading docks and office space. This component is expected to be completed next summer.
Multi-year plan
Wessels Rijssen has a long-standing relationship with Coulisse and also built the existing office and industrial hall with offices for the company. Project manager Bart Perik: "The construction of the Coulisse Campus is a multi-year plan. It is not yet entirely clear when the next phases will be realized."

Construction of the distribution center began in May 2023. Meanwhile, the contractor is finishing the office and the large canopy at the loading pit. For this project, Wessels Rijssen joined forces with sister company Systabo Enschede, which specializes in the construction of logistics centers.
Special masonry bond
What makes the project special is that the facades will be constructed of masonry, which is not often done at a warehouse. "The first facades are now becoming visible. The masonry bond is not exactly standard. There are protruding headers and rollers with twisted bricks. It takes a lot of time to make it that way, but it does give the building a chic and modern look. The canopy with slats above the loading docks also contributes to this. The client wants to build a monument and not a standard distribution center." The design of the project comes from the Italian firm Piuarch of Milan. They previously designed the headquarters of Gucci and Dolce & Gabana in Milan, among others.
Working with local parties
Perik is very satisfied with the progress of the project. "The cooperation with the client and the other parties on the construction site has been excellent. It's a beautiful project and it works pleasantly with many local parties among each other. So that's all very positive."
- Client Coulisse
- Architect Piuarch
- Main contractor Wessels Rijssen-Systabo




