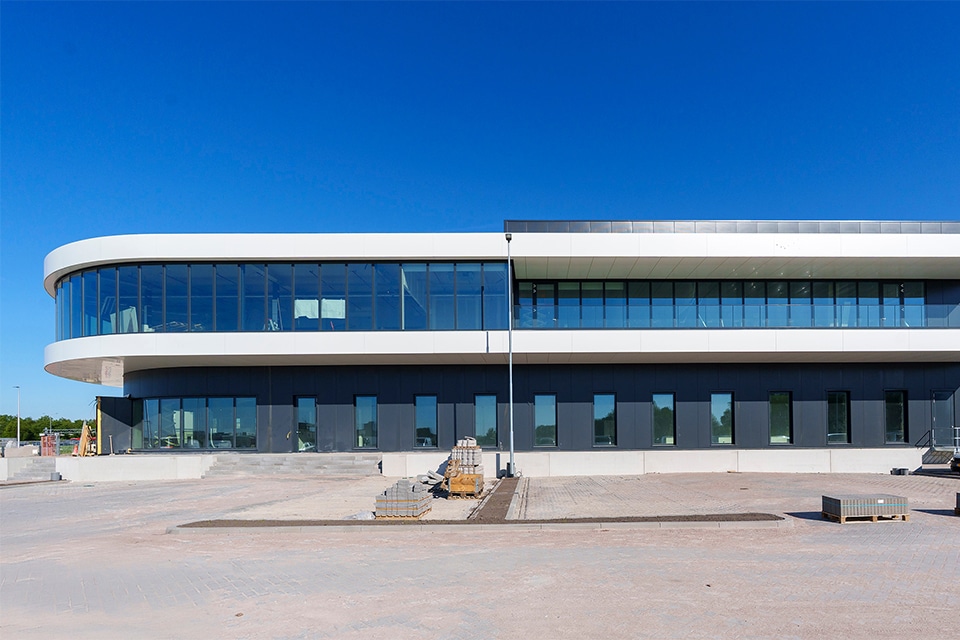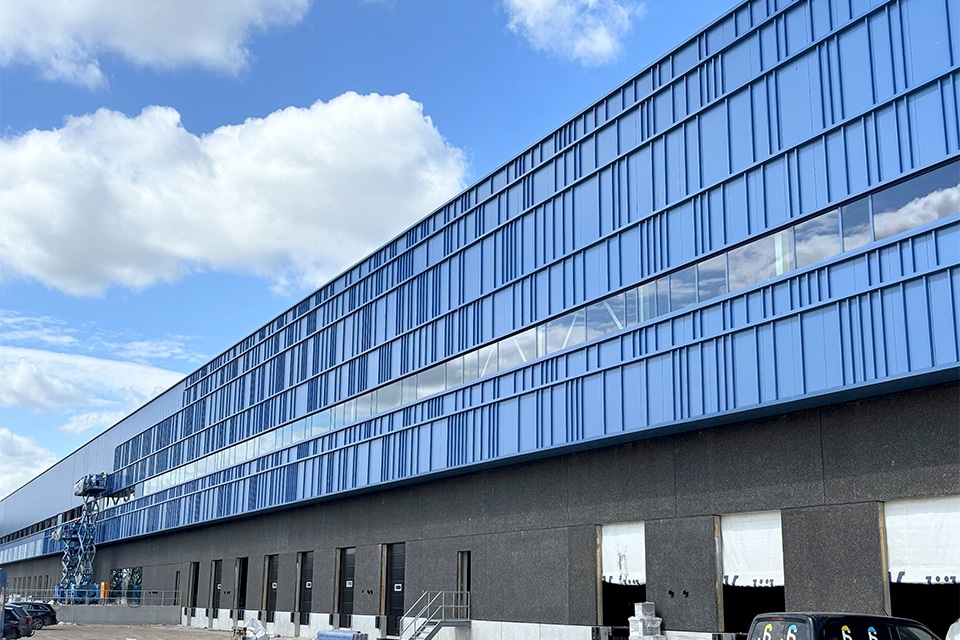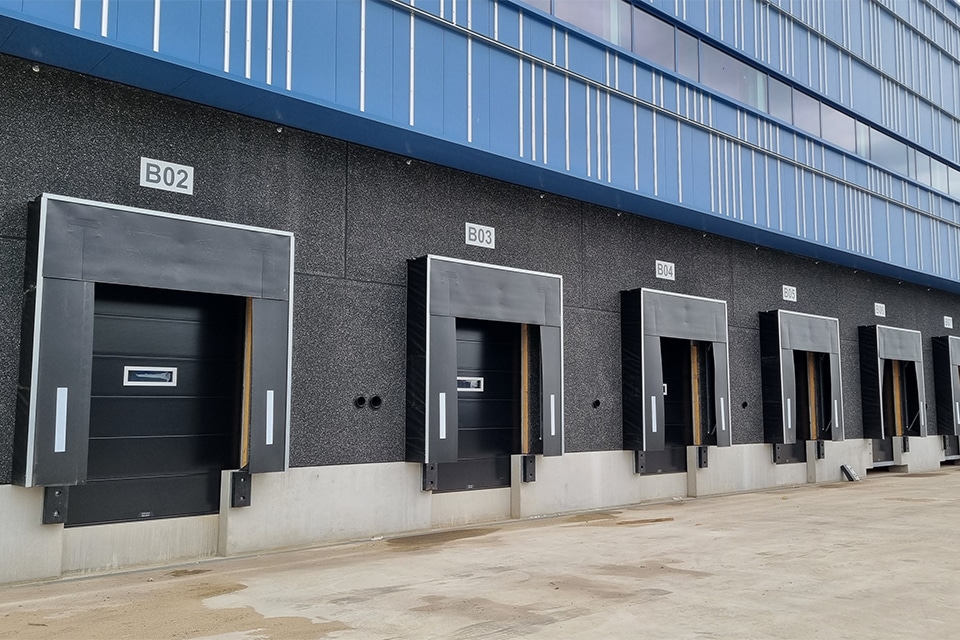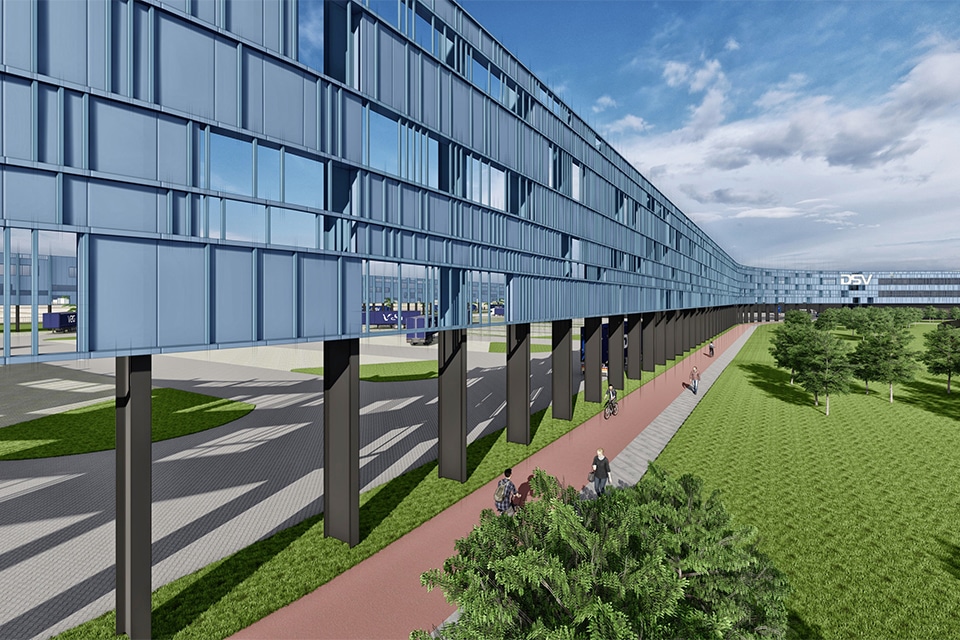
Healthy and stylish new building for Scotch & Soda in Hoofddorp
At De President business park in Hoofddorp, on a plot on John Henry Wiltonlaan, stands the new distribution center of fashion company Scotch & Soda. The impressive building of over two soccer pitches stands out because of its black facade panels, gold-colored roof canopy and overhead doors, imposing glass and green columns that cover part of the facade. The all-electric building was designed and built to meet the highest sustainability ambitions. Moreover, ample attention has been paid to the well-being and health of employees...
Scotch & Soda's new distribution center accommodates a state-of-the-art warehouse of approximately 20,000 m2, sixteen loading docks and a three-story office of 1,200 m2. Below the new building is a parking basement for nearly one hundred cars, including a large bicycle parking area. The new building is a development of Minerva Projectontwikkeling B.V. Where Dedato Architects signed for the design, DIJKHAM bouw is responsible for the complete realization. From construction to installations and infrastructure work and including the engineering of the installation techniques. "To meet the short construction time of about 10 months, the building was integrally designed and clashed in 3D/BIM. In this we naturally included all tenant requirements," says Henk Lonink, project manager at DIJKHAM bouw. "Just before the 2021 construction period, we started our work." This work began with the excavation of the parking basement and the construction of a well drainage system. "For the construction, a combination of traditional piling and concrete work was chosen, including concrete piles, concrete hollow wall elements and a concrete basement deck with precast beam bases and columns, which was traditionally poured. Like the basement deck, the basement floor was cast in place and finished monolithically. Quite a challenge, because by now autumn had made its appearance."
Race against the clock
Next to the parking basement is the warehouse, with a foundation of traditional concrete piles and a (partially precast) concrete parapet. "After the concrete work of this substructure was also completed, we installed approximately 2,600 High Speed Piles (HSPs) to properly transfer the loads of the clothing racks to the ground," Lonink says. "Then we started building the steel structure, as well as assembling the roofing, facade frames and facade facades. As soon as the first part of the building was wind and watertight, we started pouring and monolithically finishing the hybrid concrete floors, which consist partly of traditional wickerwork and partly of steel fibers. A race against time, because by early 2022, the scaffolder had to install the first garment racks. By the end of March, the first garment racks were already being moved in in phases."

Corporate identity in black and gold
The warehouse is finished with approximately 23,520 m2 of roof and wall cladding, he says. "In keeping with Scotch & Soda's corporate identity, insulated black sandwich panels were chosen for the facades, combined with a gold-colored roof canopy on the office side and gold-colored overhead doors. Where the north side of the building has green columns, large pots and planters with greenery have been placed in the coves on the west facade to stimulate biodiversity on the site. This stylishly extends the fashion company's sustainability ambition to the facade."
WELL Gold certificate
Underlying the construction of the distribution center were high airtightness and energy performance requirements, Lonink says. "Among other things, this resulted in an A+++ label for the office section. Moreover, the building functions all-electric. A so-called self-sufficient energy plaza with solar panels provides for the generation of ample clean energy." But sustainability, he says, also relates to the employees. "The creation of a pleasant, safe and healthy working environment was central during both design and construction. Ambition was WELL Gold certification. Scotch & Soda wanted to realize one of the healthiest distribution centers in the Netherlands. To achieve this, among other things, lighting was installed with intelligent sensors and biodynamic controls. Sufficiently operable windows were also provided and the use of stairs was encouraged. After completion, employees can also visit a healthy canteen, because the 'golden ambition' will also be continued during the usage phase."
- Client Minerva Project Development B.V.
- Architect Dedato Europe bv
- Constructor Kooij & Dekker
- Construction contractor DIJKHAM construction
- Installations Kromwijk Elektrotechniek (E), vanPanhuis Installatietechniek (W) and Unica Fire Safety (sprinklers)




