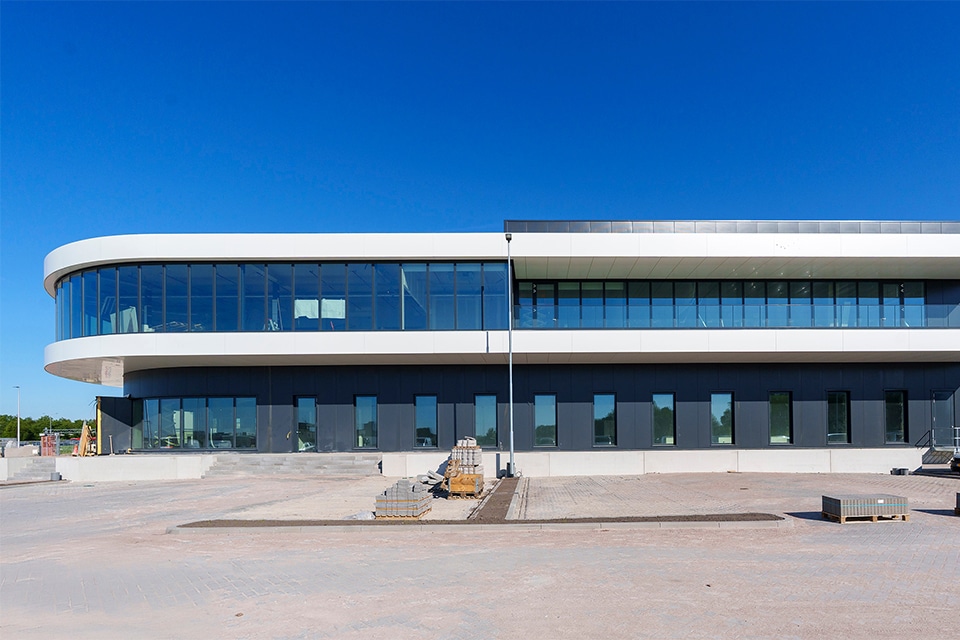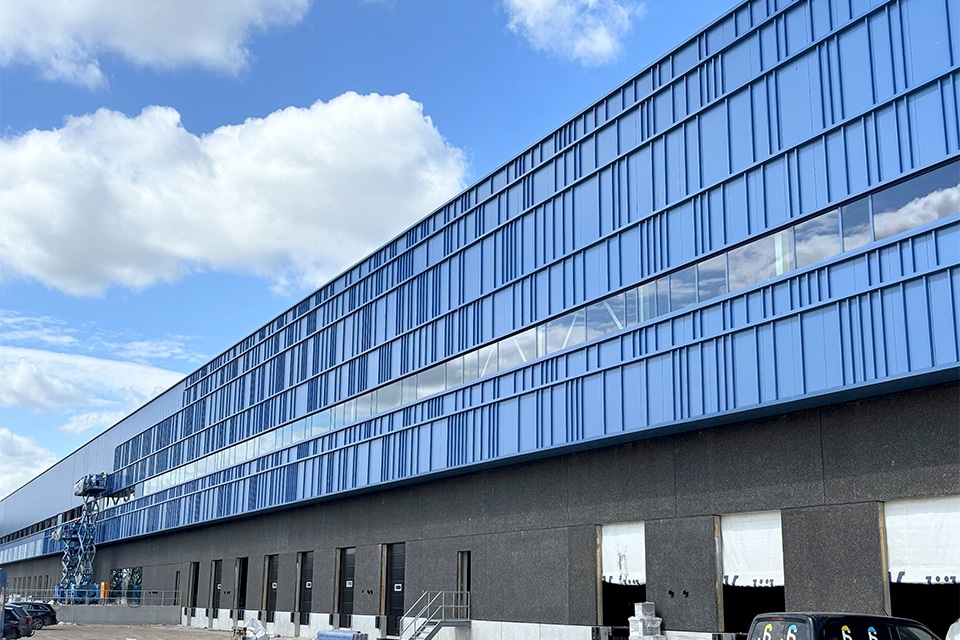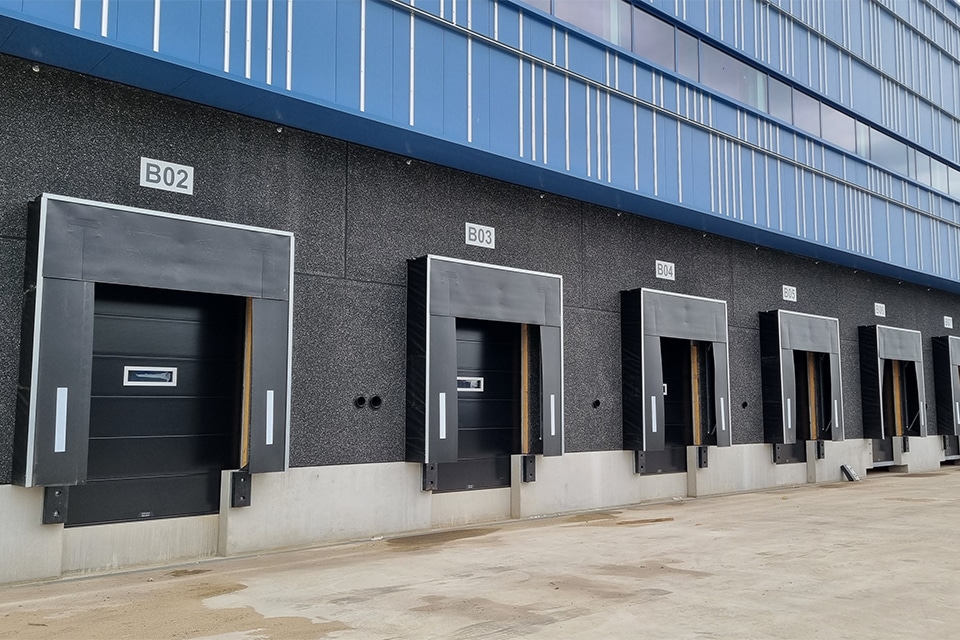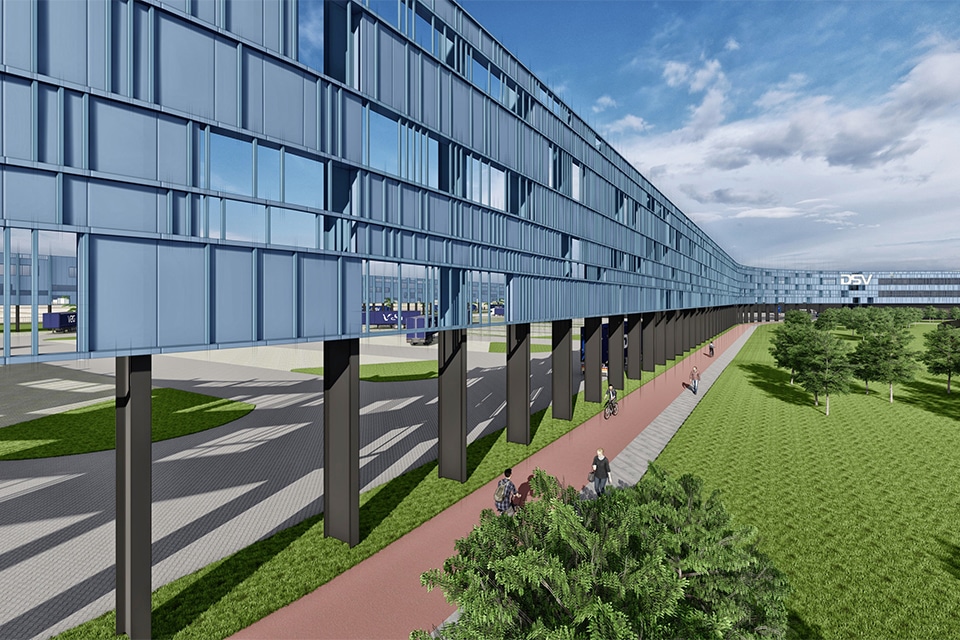
How construction and use of distribution center CoolControl IV go hand in hand
The finishing touches are currently being put on the new, high-quality distribution center with offices: Cool Control lV. Project Manager Wim van der Ploeg explains why, in addition to the technology or the design, the time factor is all-important on this project.

In recent months, Van Mierlo built the foundation and outer shell, including the overhead doors of a substantial new hall - 18 meters high with 3 floors of over 10,000 square meters - which also includes an office. The refrigeration systems, pallet elevators and security systems were installed by third parties. Because of the building's cooling function, the same thick insulated sandwich panels were used for both the facade and the roof. These are attached to a steel frame. "That is an enormous steel construction, with beams of up to a meter high and considerable spans," Van der Ploeg explains. All around, windows in aluminum frames provide daylight.

Distinctive face
Cool Control IV may not be the first distribution center in terms of function, but in terms of design, the building certainly stands out from the crowd. Van der Ploeg: "Bogaerds Architects has given the building a distinctive look, by creating a color band of sandwich panels and thanks to the window frames. It is definitely not straightforward."
Architecturally, the building did not have so many peculiarities. "But the time factor was a challenge," Van der Ploeg states. "Immediately after the building permit was issued, we started piling at the end of September last year. Because of the thickness of the floor and the load that such a cold store for fruits and vegetables has, there are a considerable number of piles in the ground. And already part of the cold stores have been put into use, while we are still in the process of finishing the building."

Season
That part of the building is already being used now is because the busy season for the owner of Cool Control - an import/export company for fruits and vegetables - begins as early as April 1. To meet the deadline, between 60 and 70 people for Van Mierlo worked six days a week for the past few months. "Even during the Christmas vacations and during King's Day," Van der Ploeg says. "Right now, half of the constructed docks are in use, the paving in front and behind is already in place, and trucks and forklifts are driving back and forth. That requires sophisticated construction planning and a lot of consultation. The municipality had to give permission and every two weeks we do a tour with someone from construction supervision. There are construction fences in the hall that you can't just move, to separate construction traffic from work traffic. A challenge was to partially set the fire alarm, which is mandatory when such a building is (partially) in use, but here too we succeeded well. At the edge of the hall, we temporarily set up a shack where Cool Control staff can have lunch."

More than on other projects, Van der Ploeg and his team work in phases to complete the work on time and without too much inconvenience. That requires a lot of creativity. "We work in a different order than usual: not from front to back. I have weekly meetings with all the foremen to discuss the schedule. Fortunately, at Van Mierlo we work according to the lean methodology."
In the coming weeks, Van Mierlo will deliver the rest of the building, including the office. "Working in phases like this is challenging and exciting. However, for such a good client, we are happy to do it," Van der Ploeg concludes.




