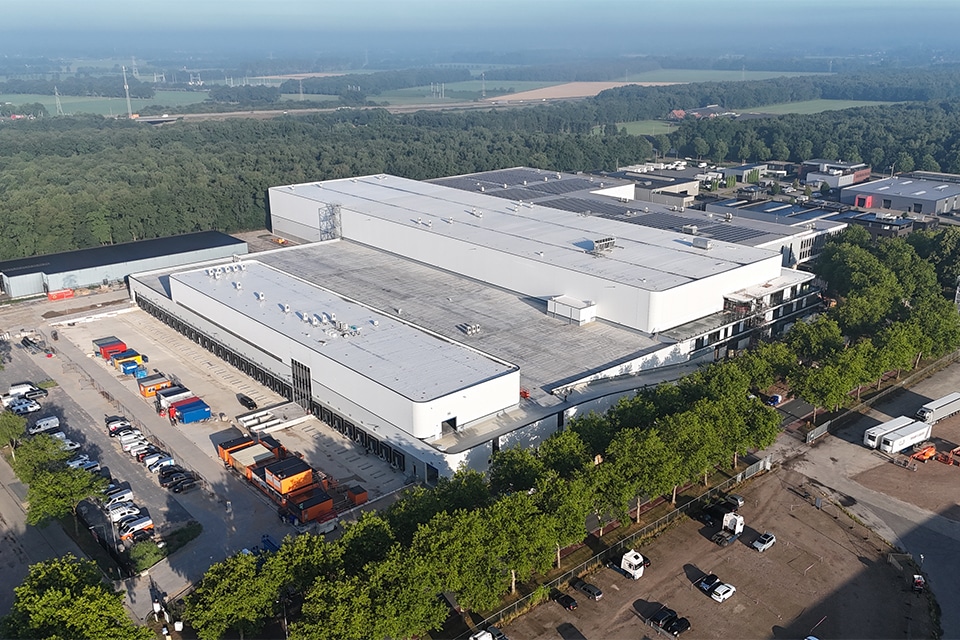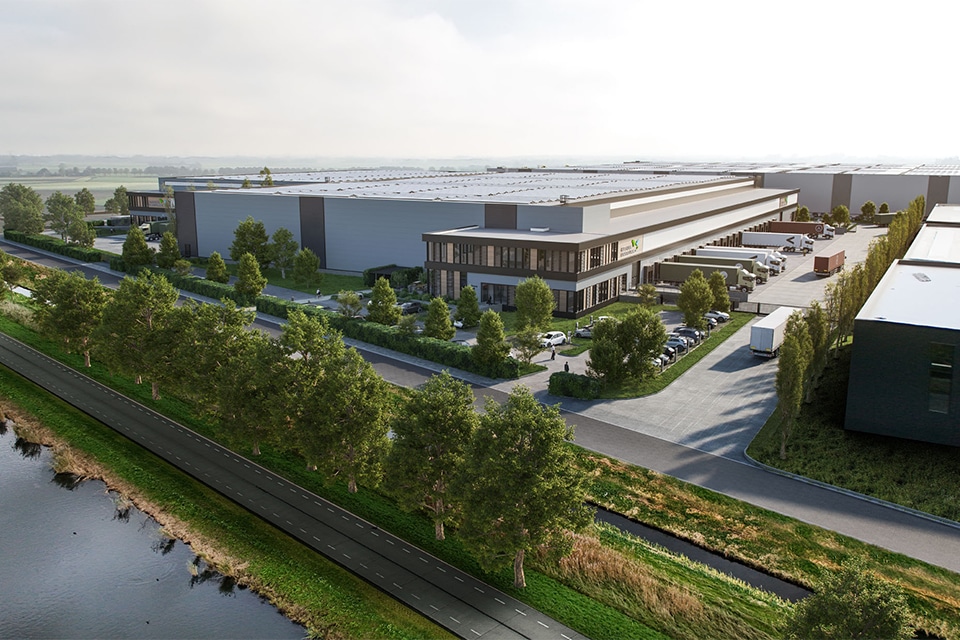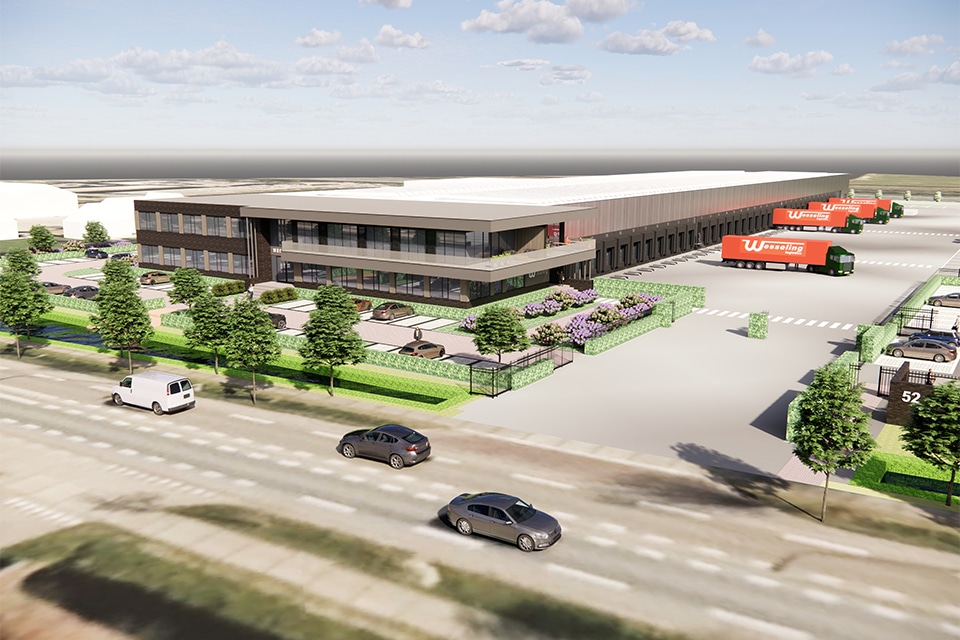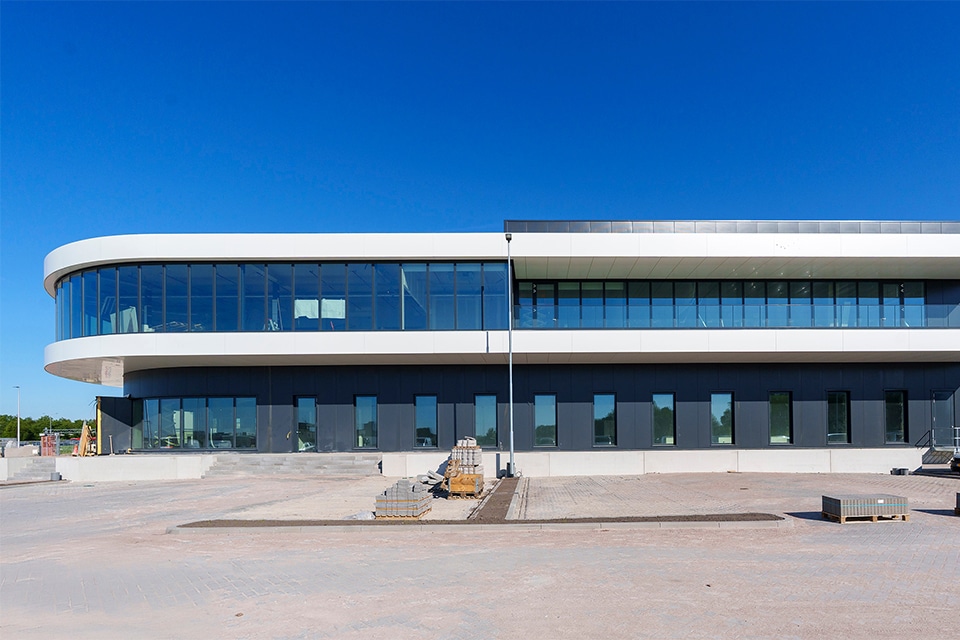
'Steel construction DC Echt-Susteren meets highest requirements'
The new distribution center for Dokvast and P3 Logistics Parks in Echt-Susteren clearly shows what Pelecon structural engineers can do in the field of building structures. Dokvast and Heembouw Architects engaged the Gouda-based structural engineering consultancy as early as the initial phase to take care of the calculations, drawings and inspection of the entire steel structure.
"We started with a sketch design, which we developed in collaboration with Dokvast and Heembouw Architects into what stands today," says structural engineer Bastiaan Hoefnagel. "In addition to the standard requirements for distribution halls, such as large column distances and minimum stack heights for the racking, in this project we had to take into account a main water pipe on the site. To ensure structural safety in the event of an unexpected failure of this water main, certain corners of the building were founded on piles. The rest of the distribution center is founded on steel. This means that walls and floors rest directly on the load-bearing sandy soil."

From the outside, the new distribution center appears to be one large building. "On the inside, however, it is divided into four halls, with the docks, dock doors and loading pits at the front. Above that is a mezzanine floor with channel plates for storing smaller goods. The outer corners of the building house the offices, with a depth of 22 meters. Behind them are the 150-meter-deep halls." Because of the many dock doors and window openings in the front facades, Pelecon chose to create large portal structures. "This creates optimum freedom in passageways in use."
The distribution center was sold by Dokvast to P3 Logistics Parks, which has specific requirements for checking the construction. "More intensively than usual in the Netherlands, we checked on the construction that the reinforcement was applied as prescribed," Hoefnagel says. "We also check the hall construction against our design, ensuring the very highest quality."




