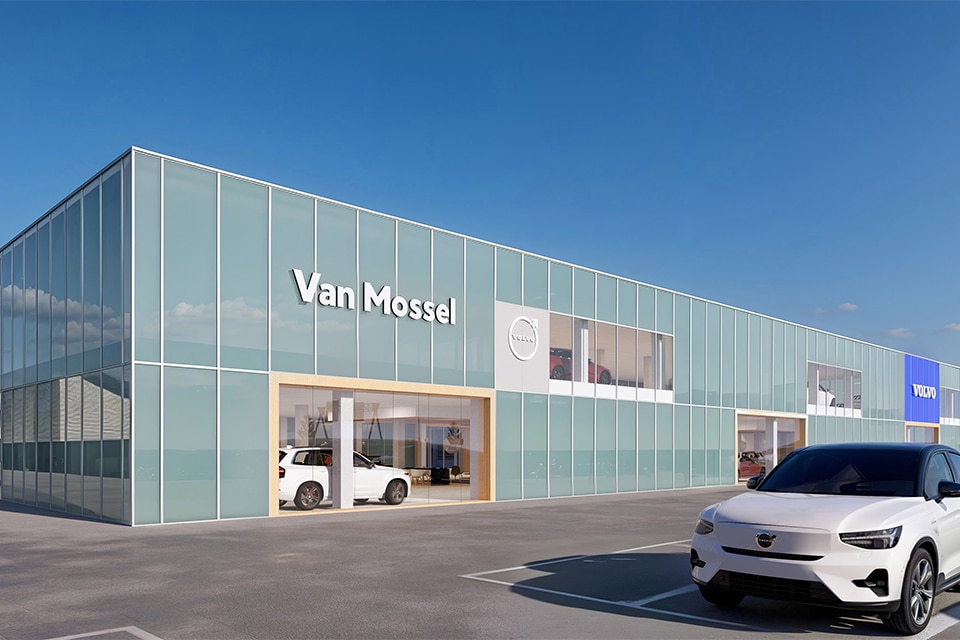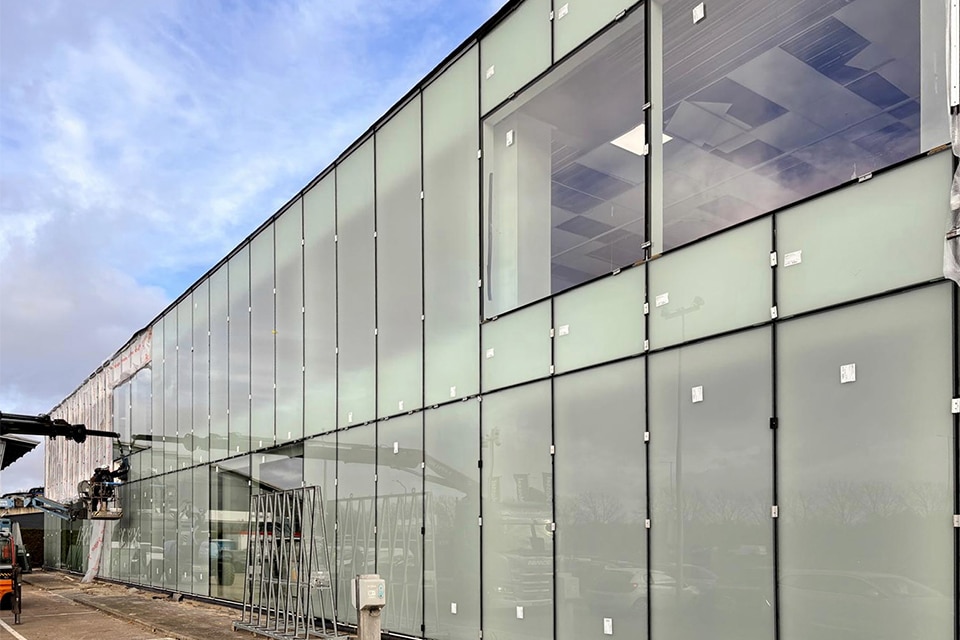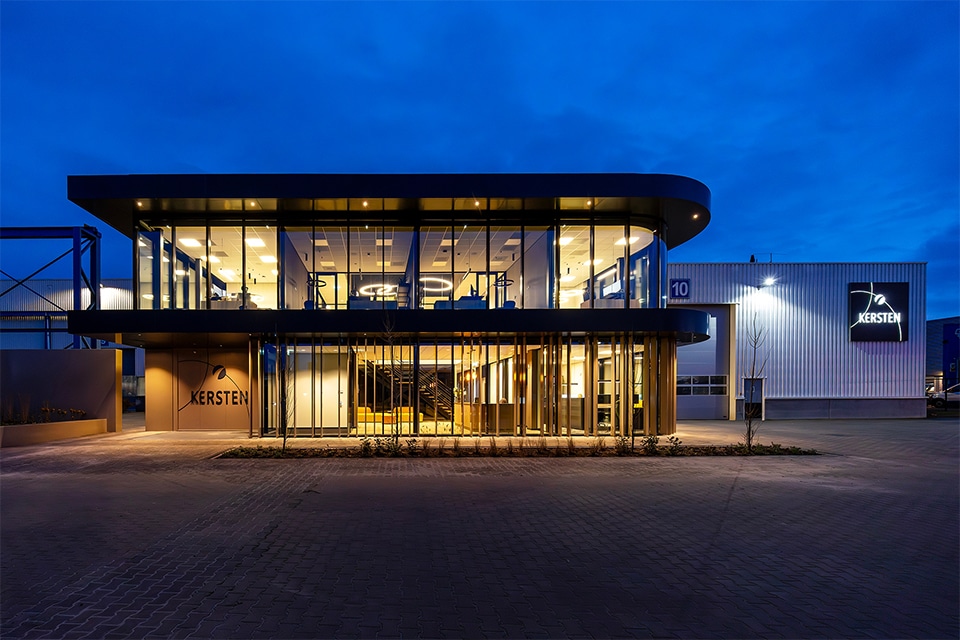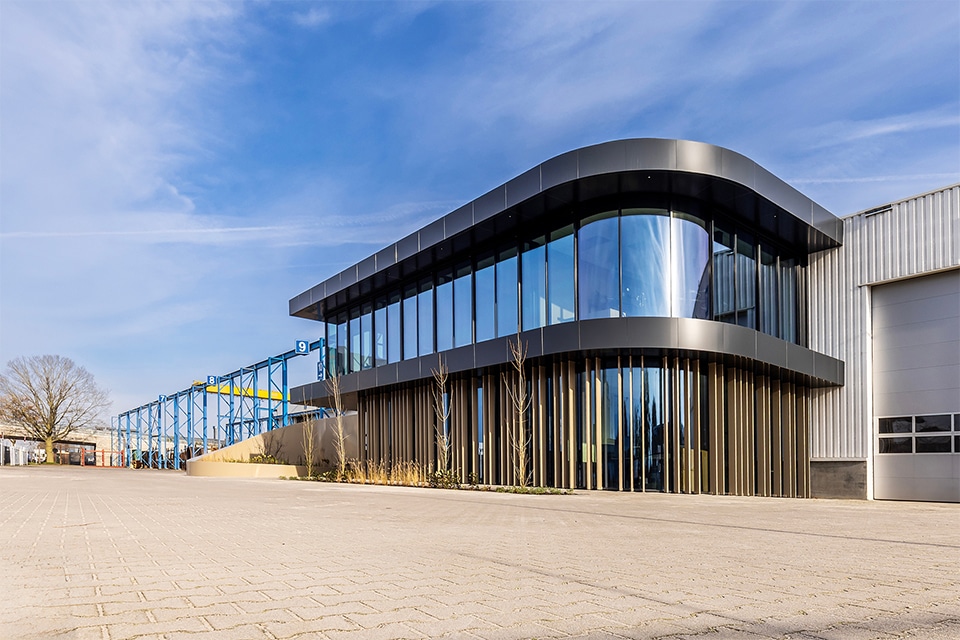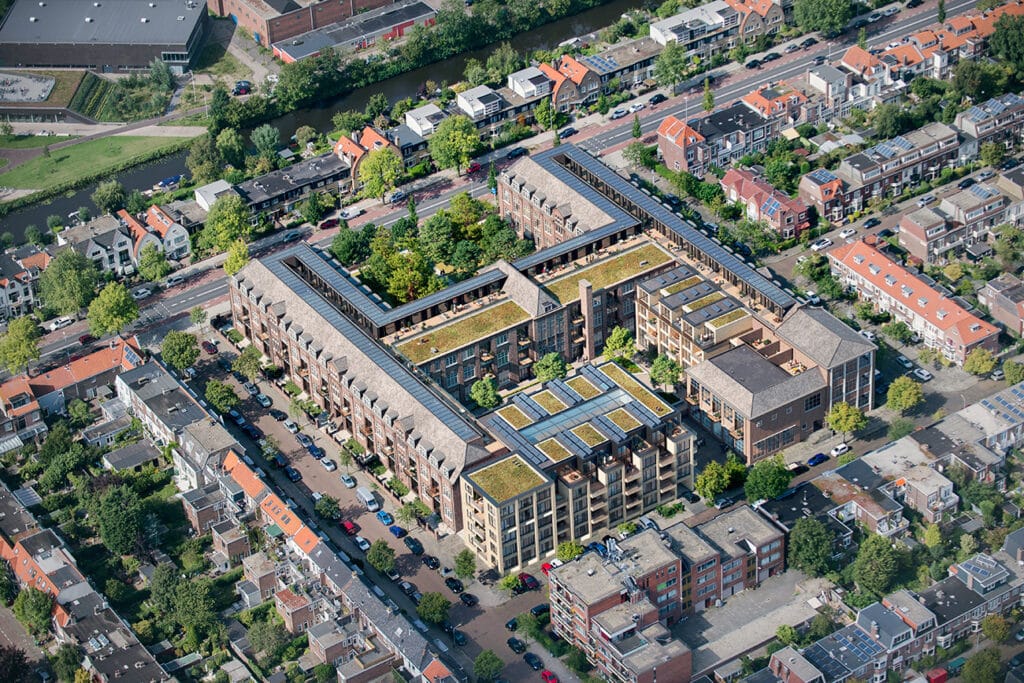
178 spacious rental apartments for various target groups
Spacious living in a listed craft school
Bouwcombinatie Scholtens-Toekomst transformed the former vocational school on the Verspronckweg in Haarlem into an apartment complex with 178 spacious homes. A substantial project, especially since the monumental appearance of the building was preserved.
The school's 1920 main building was expanded by two new-build towers with an underground parking garage. The monumental appearance of the original building is preserved. There are even old photos incorporated into the photo wallpaper in certain places, giving history a place in the complex. Construction began in April 2020.
To realize this special project, Scholtens Bouw Wognum and ToekomstBouw partnered as Bouwcombinatie Toekomst-Scholtens. Scholtens took care of the technical development and involved ToekomstGroep in the project because of its extensive experience
with transformations. The old school housed 112 apartments, says Jan Piet Konijn, director of ToekomstBouw. "The total building is huge: it counts some 120 x 120 meters. An outbuilding from 1945 was demolished. On that spot came a two-story underground parking basement, with new construction apartments on top." Digging that parking basement was another challenge, says deputy director Mark Heddes of Scholtens Bouw. "The digging took place one meter next to the historic building. That involved a lot of brainpower. The party that made the basement walls used a method that does not give vibrations and deformations. It was a precise job, there was even only 27 mm of leeway."
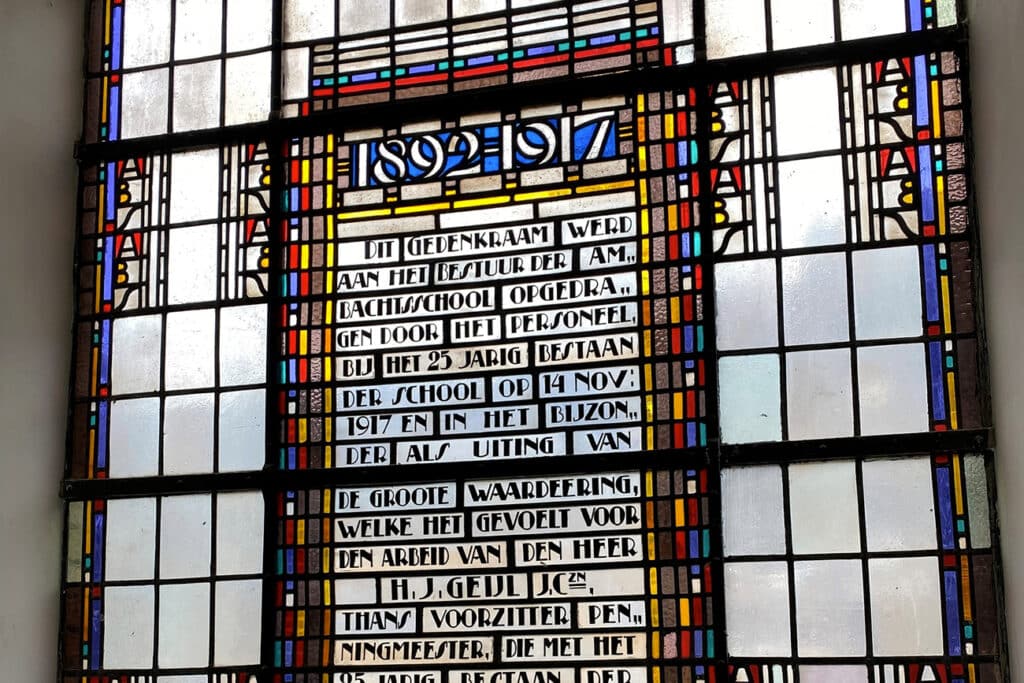
3D measuring
In the old school building, the first step was to remove asbestos. "There was a lot of asbestos in it, so completely gutting the building took about six months, including removing carpeting, suspended ceilings, tile walls and the like. Once the building was casco again, it was measured in 3D to properly map the situation. For example, it turned out that the building, which has an H-shape, was fourteen centimeters higher at the back left than at the front left," Konijn said. "During the stripping, we also renewed the entire roof to achieve the good insulation value."
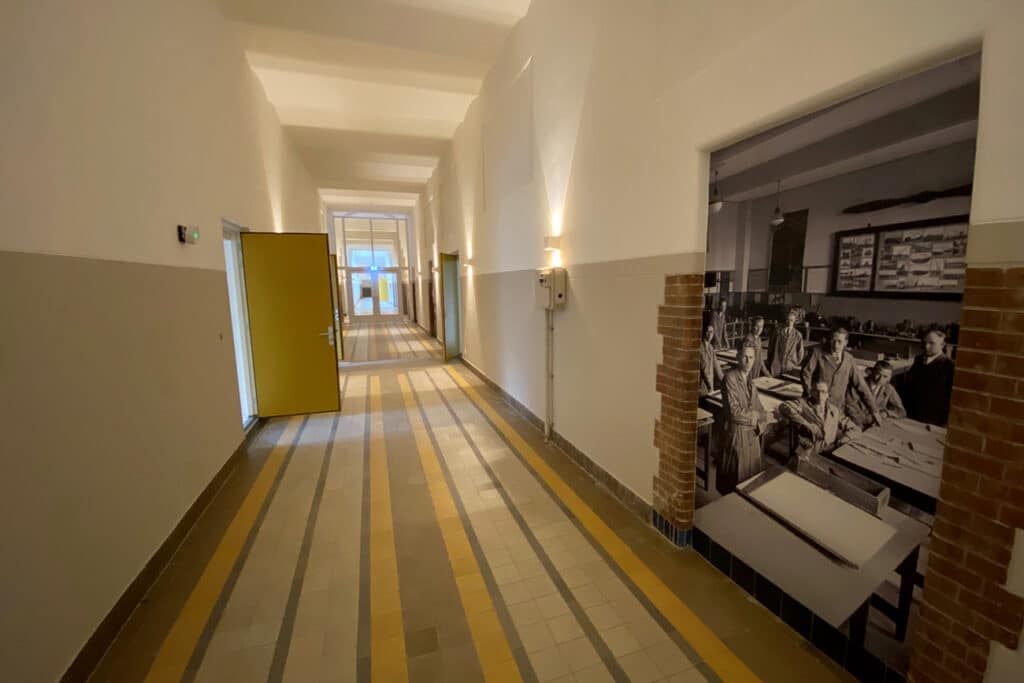
The goal was an EPC value of 0.39, and that was more than achieved. Heddes: "We renovated the entire shell. We installed insulation under the floor, double walls on the inside of the facade and new roof panels. We installed new window frames and new glass. A WKO installation and a central heating system were also installed."
Appearance and character
What makes the project special are the look and character of the 1920s building. There is also a great story behind it, Heddes says. "A design was made at the time, but it turned out to be too expensive to execute. Then the then director of the school made a somewhat simplified design himself. Still, it contained many authentic details, which we managed to preserve even now. In the board rooms, for example, the oak paneling and herringbone floors were restored. Originally they were all offices and classrooms, so the layout was quite a puzzle. Because of the height of the rooms, 4.40 meters, we were able to create entresols in the apartments. In some apartments, all the walls were clad and the choice was made not to put the kitchen against the wall."
Finally, at the main entrance, the interior siding was restored, as was the stained glass containing a text about the founding of the building. The brick trough floors and old fountains were also preserved. The story of this building has been translated into a beautiful book by Charlotte Bogaert. This book can be ordered at https://charlottebogaert.nl/de-meester-van-haarlem.
- Owner Bouwinvest
- Client COD
- Architect Inbo Architects
- Constructor IMD
- Main contractor Construction combination Scholtens-Future
- Installer fromPanhuis
