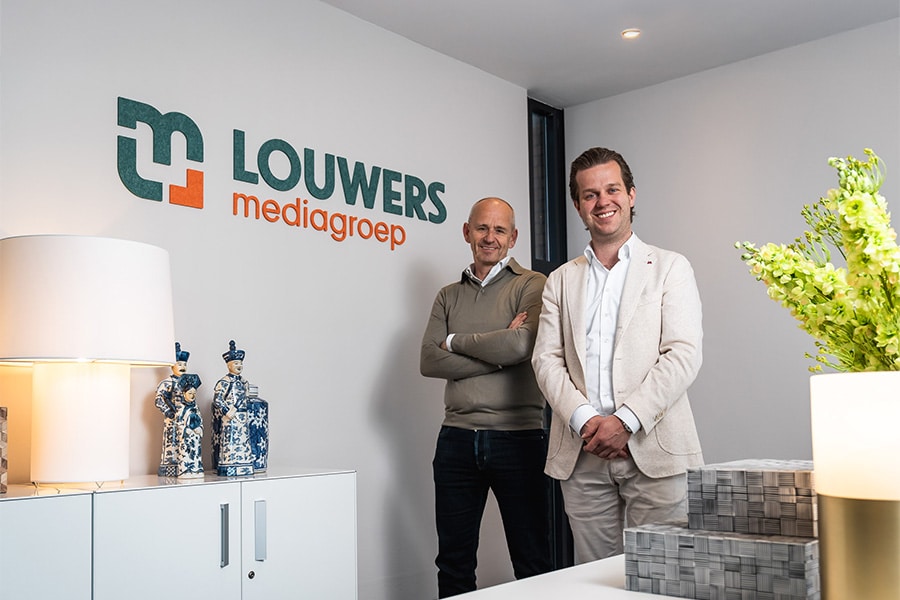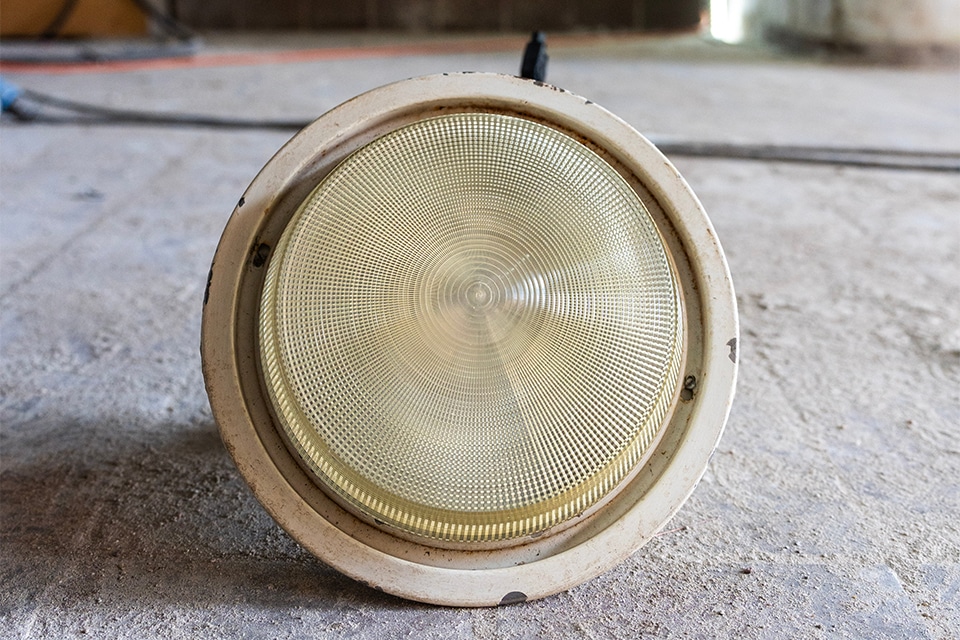
A perfect learning environment and ample fresh air
New ventilation system for elementary school de Lage Weide
At elementary school 'de Lage Weide' in Made, pupils are stimulated every day to get the best out of themselves. In addition to personal attention and a pleasant, inspiring learning environment, the new ventilation systems make an important contribution to this. By lowering the CO2 level in the classroom, students can excel in learning even more.


De Lage Weide falls under the management of Stichting Katholiek Onderwijs Drimmelen (SKOD) and accommodates about 500 pupils. The school building consists of a cluster with monumental status (protected village view) from 1955 and an extension from 2000, which were recently fitted with a new ventilation system. "The school had wanted to address the ventilation for some time, but the corona pandemic accelerated this," says Frans Philippart, project manager/consultant at Boink Project & Energy Management. Philippart was asked to create a design and Program of Requirements for this. "In addition to the PoE Fresh Schools Class B, I used the conditions for the Specific Benefit Ventilation in Schools (SUVIS) as a starting point," he says. "This states, for example, that a CO2 meter must be installed in every classroom, that the standard of 1,200 ppm must not be exceeded, and that energy registration and a monitoring system must be present."

Combination of central and decentralized
The expansion in particular created challenges, Philippart says. "Spaces were limited and also the construction was not designed for a ventilation system. Together with a structural engineer and a building engineer, I therefore inventoried where openings could be made. But also which structural modifications were necessary to ensure optimal ventilation with minimal impact. This resulted in a central ventilation system with one air treatment unit on the roof. In the monumental part, an alternative system with decentralized WTW units was chosen, because a central unit would be too heavy here."

To determine the right systems for this project, Philippart contacted WOLF Energiesystemen early on, which has a complete range of standardized units with accompanying control technology. "WOLF's systems are traditionally known for their quality and reliability," he says. "Moreover, I have a pleasant cooperation with technical advisor Rik van der Velden, who actively thinks along with me about solutions that fit within the building design, the ventilation requirements per room and the architectural preconditions."

Standalone WTW units
For the realization of the project, several regional parties were approached such as Van den Buijs Installaties from Breda, which has fine references in school construction. "We tested Boink Project & Energy Management's design in practice for technical feasibility and submitted a quotation," says Johan Roks, project manager at Van den Buijs Installaties. "After the project award, we equipped all ten classrooms in the monumental cluster with a compact WTW unit, which allows each room to be ventilated separately and demand-controlled." Van der Velden: "We chose our comfort ceiling WTW-HR units, type CFL, which control the ventilation standalone based on CO2. The units comply with all relevant standards and guidelines, such as VDI 6022, VDI 3803 and ErP. Where the ErP prescribes a dry efficiency of 73%, our units achieve an efficiency of 79%. The actual efficiency of the units is even at 87%." Roks: "The compact indoor units can blow in approximately 30.6 m3/h per pupil, actively exchanging heat (winter) or cold (summer) between extracted indoor air and freshly drawn outdoor air. Thanks to the use of a counter-current plate heat exchanger, the air flows remain strictly separated in this process." A CO2 meter is installed in the return duct of each WTW unit, he says, based on which the ventilation rate is tuned. "In addition, a standalone CO2 detector with traffic light signaling is installed in all classrooms of the school."
Not visible from street level
Because of the monumental status of the building section, the roof penetrations for air intake and air discharge were not allowed to be visible from street level. "It was quite a puzzle to make this possible," says Roks. "The dilution factor and minimum distance between intake and return were carefully calculated to avoid contamination of air. The WTW units are suspended from the rafters of the storage attic so that the service hatches can be easily accessed. In addition, the ductwork was positioned internally so that as little storage space as possible was lost."
Central air handling unit
A WOLF CRL compact unit was installed on the roof of the expansion. "This air treatment unit was delivered in one section on a self-supporting ground frame and equipped with an HR sorption heat wheel," said Van der Velden. "This heat wheel provides latent recovery, recovering moisture in addition to energy. This reduces the chance of dry air in winter, while in summer less cooling power is required." In accordance with ErP requirements, the unit achieves an efficiency of 78%, he says. "The actual efficiency is 81%." The air handling unit is coupled to a DX heat pump system with two heat pumps, which provide post-heating or post-cooling, Roks says. "So the ventilation system also provides heating and cooling for the classrooms." Textile air distribution hoses were chosen as the delivery system, providing a draft-free air supply. Used air is extracted via plenum extraction above the ceilings.
At the end of May, Van den Buijs Installaties and WOLF Energiesystemen took care of commissioning the systems. "We then proceeded to the air-side adjustment, so that the desired temperatures are achieved and the right air quantities end up in the right places in the classrooms," says Roks, who looks back on a pleasant cooperation. "WOLF has its affairs in good order. Moreover, questions are answered quickly. For example, I visited the school together with Rik to gain insight into how to integrate the CO2 sensors into the control system. This ensures flawless operation in this area as well."
- Client Stichting Katholiek Onderwijs Drimmelen (SKOD).
- Project Management Laride | Heart for Housing
- Installation design Boink Project & Energy Management
- Installer Van den Buijs Installations
- Ventilation units WOLF Energy Systems
- Construction work Vermeulen Construction Company



