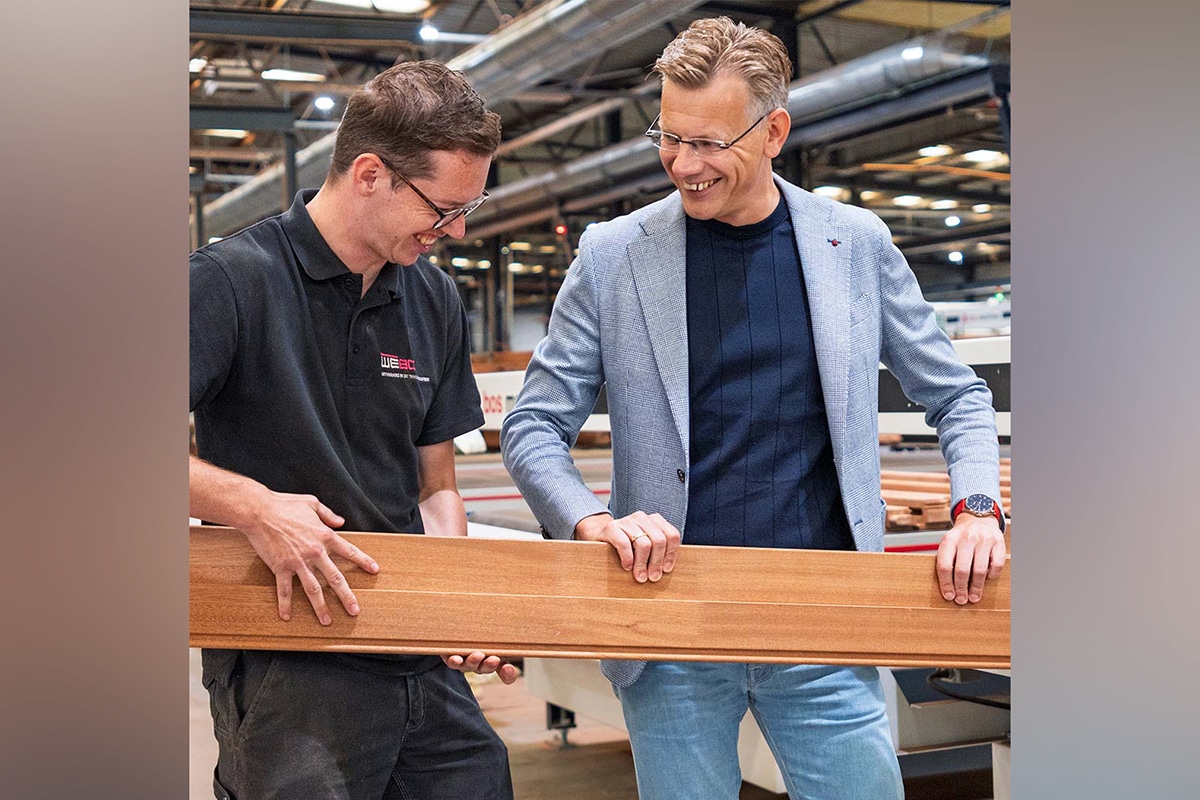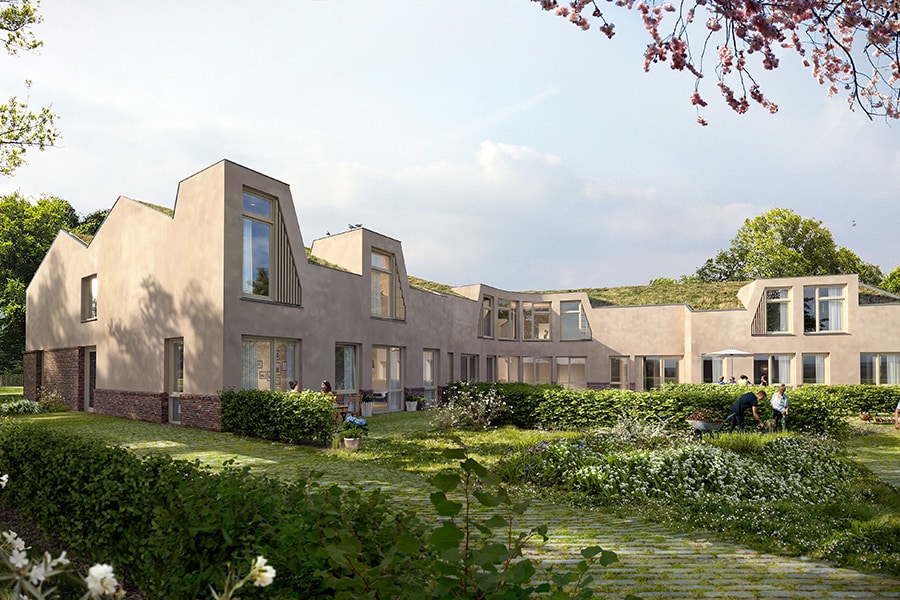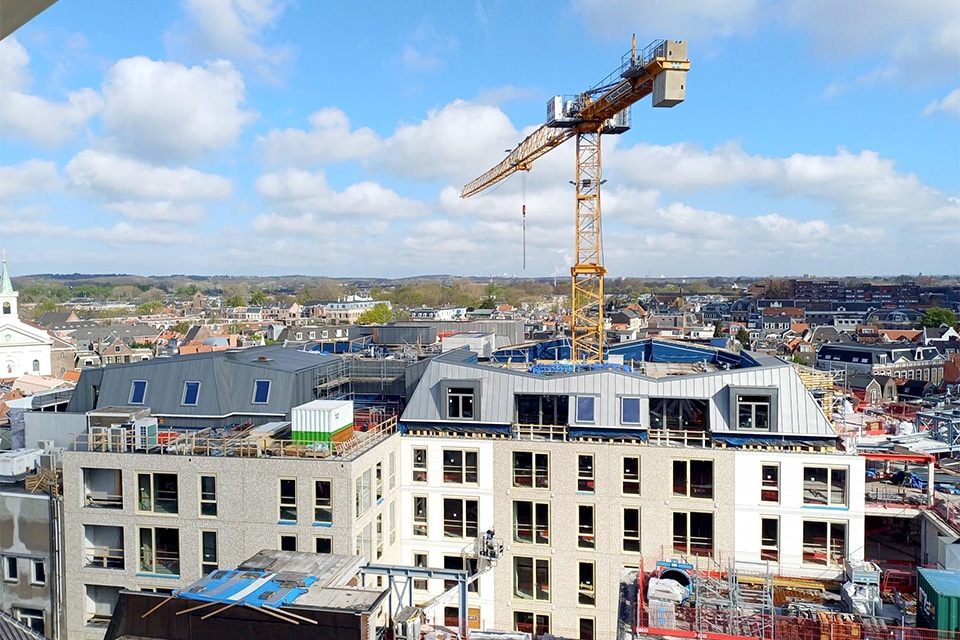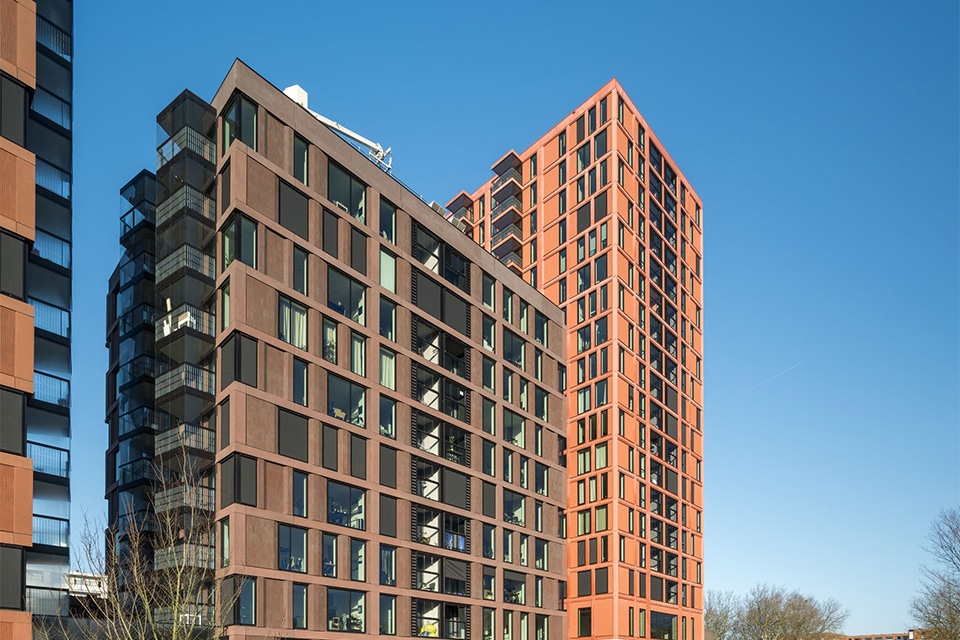
Former kitchen showroom gets new function and new climate system
On the Van de Reijstraat in Breda, a former kitchen showroom is being transformed into an office building for two tenants. The top floor will be converted for e-mail marketer MailCampaigns, while glass specialist Saint-Gobain will take up residence on the ground and second floors. Commissioned by C-M-C Bouwkundig adviesbureau and working in a construction team, BLR-Bimon is providing the heating, cooling and air conditioning for all floors. Thereby, the climate expert from Montfoort does not go overboard ...
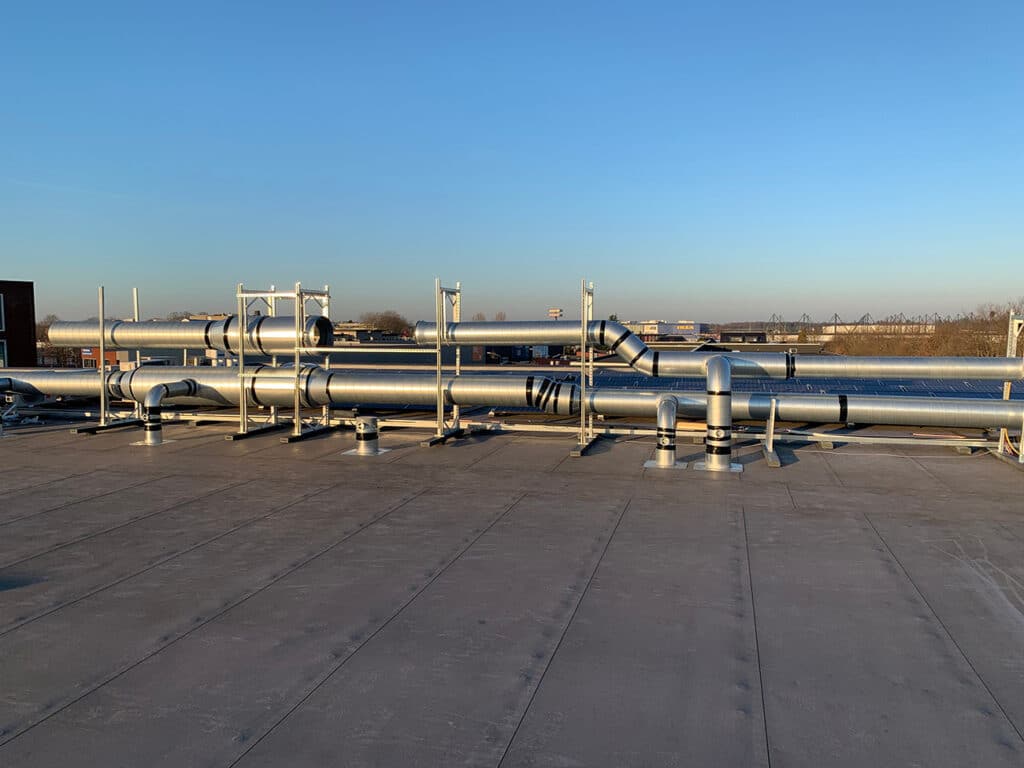
Initially, one central system was to be installed for both tenants, says Dennis Westhuis, Technical Advisor at BLR-Bimon. "However, during the design and engineering phase, it was decided to cut the project into two installation systems. Both tenants will have their own air handling units, heat pumps and delivery systems. The installations for the top floor are now almost complete. Soon the walls will be installed here, after which work can begin on the interior design."
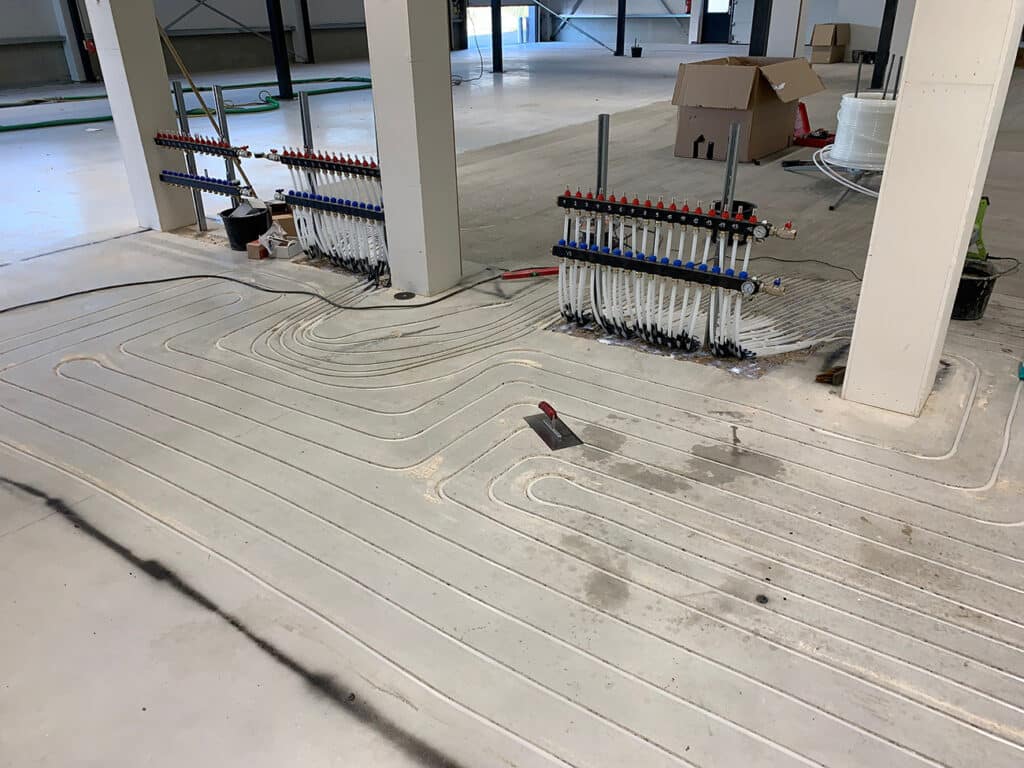
VRV heat pump system
A 3-pipe Daikin Variable Refrigerant Volume (VRV) system was chosen; an air-to-air heat pump system with two heat pumps that will soon allow all rooms to be energetically and individually cooled and/or heated. "The VRV system is cleverly combined with underfloor heating, which provides the desired additional heating. An air handling unit on the roof also provides the demand-controlled supply of fresh, conditioned outside air and extraction of used outside air."
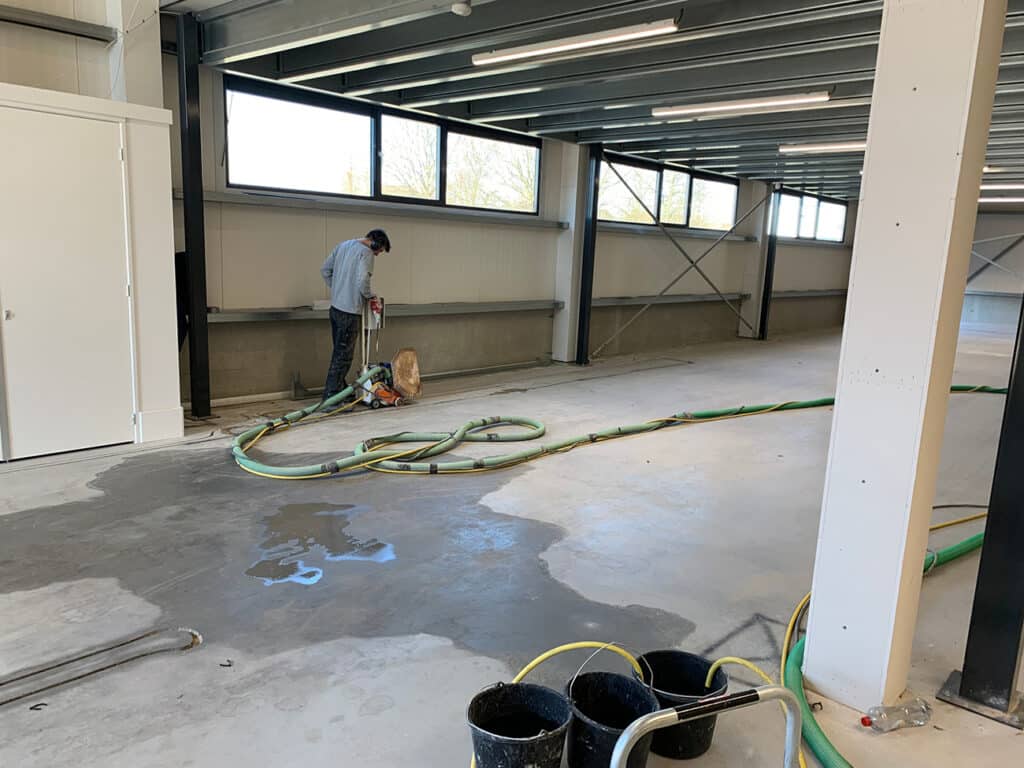
On the ground and second floor, BLR-Bimon is installing a similar system as above, but with four heat pumps, an air handling unit and underfloor heating on the first floor. "Because the middle floor is relatively low, an alternative delivery system that takes up as little space as possible is currently being engineered."
Underfloor heating with hydroboxes
In the old situation, the building was not equipped with underfloor heating, Westhuis says. "Working closely with underfloor heating specialist Braakman B.V., we drew and calculated a suitable system for this project. In the screeds of both the top floor and first floor 950 m2 of underfloor heating pipes are milled in, in combination with six 14-group plastic underfloor heating manifolds. The underfloor heating is divided into 31-40 groups per floor and is fed by low-temperature hydroboxes with buffer vessels, with a capacity of 100 liters each. Because the building is very well insulated and because the mezzanine floor can benefit from the heat of the upper and lower floors, according to our calculations, no underfloor heating is needed here."
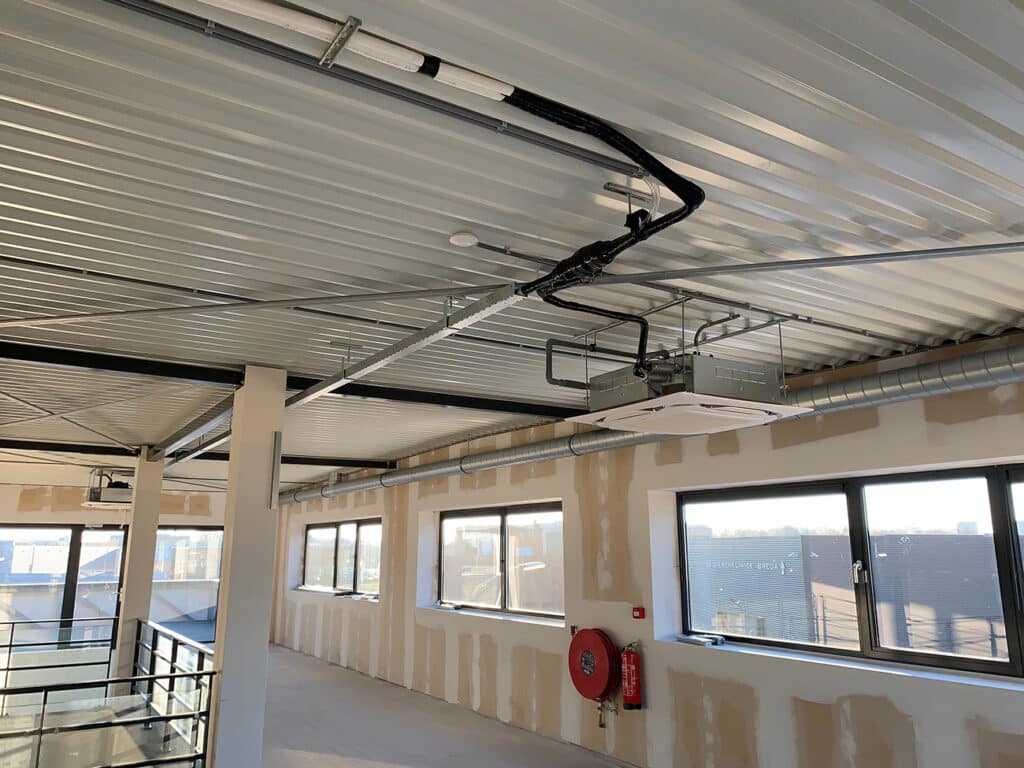
Construction challenges
Making the building suitable for its new function was not easy, Westhuis stresses. "The roof of the top floor is sloping. Moreover, we are dealing here with a steel girder structure and compartments. We had to make several openings through the roof to connect the various compartments and the climate installations on the roof. The most efficient place for these installations turned out to be the middle of the roof. However, there were already solar panels here, which were moved toward the eaves. As a result, in the new situation, an optimal indoor climate and own energy generation come together perfectly."
Collaboration in BIM
Because the two air handling units and six heat pumps weigh considerably more than the old solar panel structure, a structural engineer calculated the load-bearing capacity of the roof. "C-M-C Construction Consultants also realized a metal frame, which overlaps several support beams and on top of which our units are placed. This efficiently supports the roof structure." To meet all the installation and construction challenges, all construction team partners actively collaborated in BIM. "We had construction meetings once a week and continuous email contact, exchanging and clashing drawings," Westhuis said. "This translated into a smooth execution of the top floor. In phase 2, the realization of the ground and second floors, we are happy to follow up on this."
- Contractor C-M-C Construction consulting firm
- Electrical installer FVDL Total Technology
- Heating and air treatment BLR-Bimon
- Floor heating Braakman B.V.
