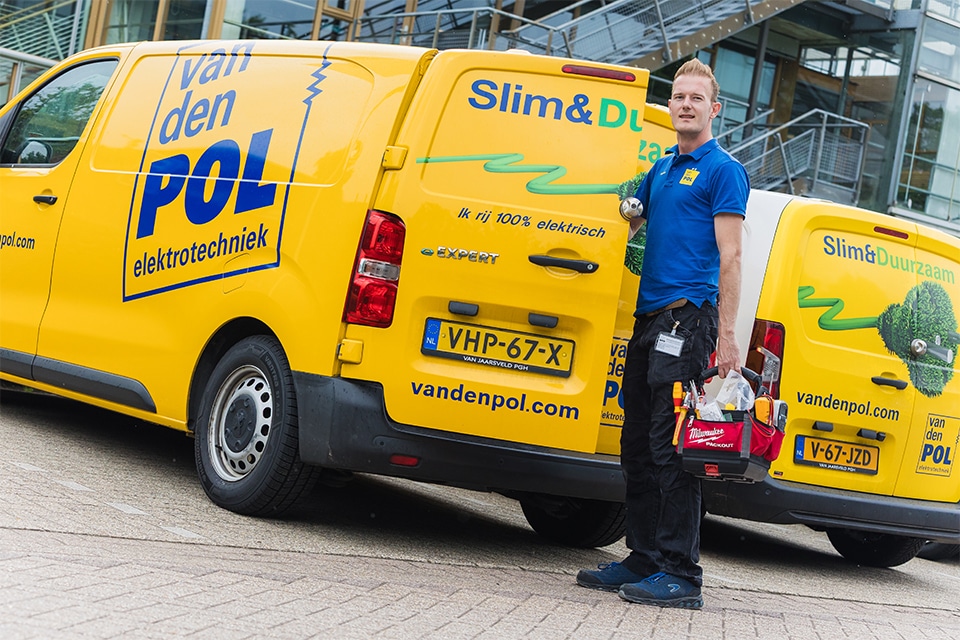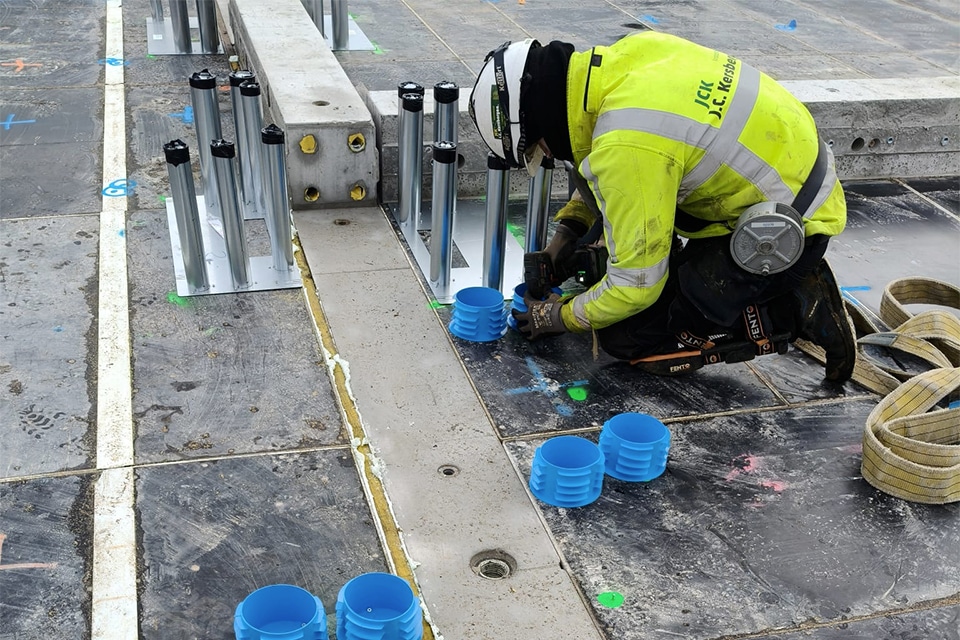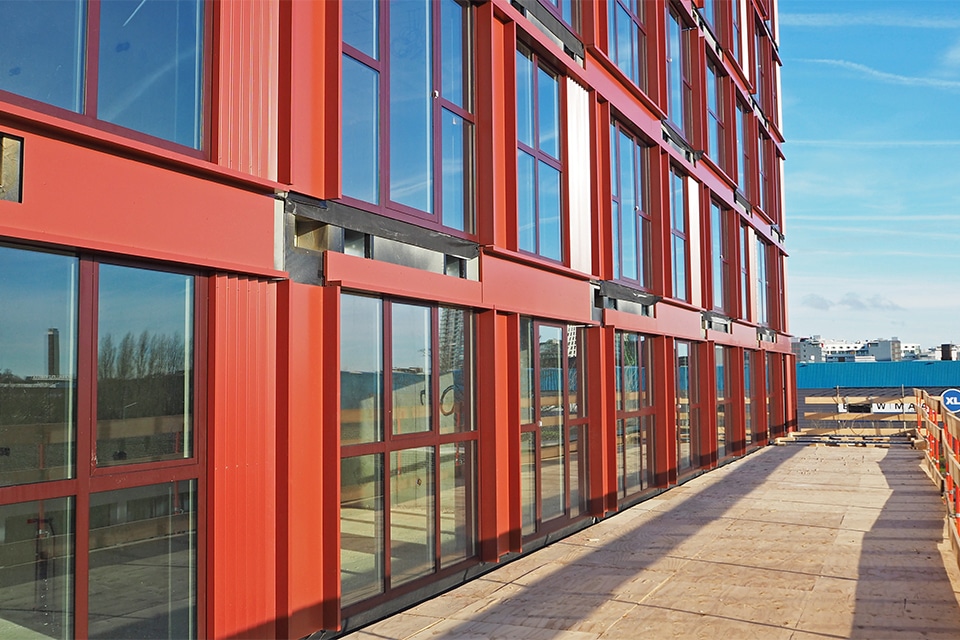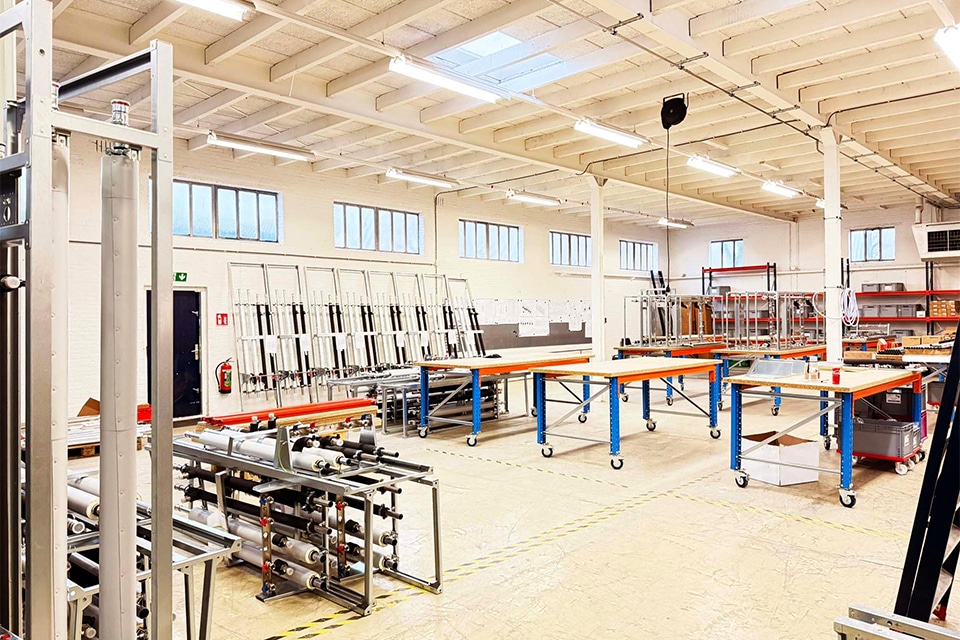
All the expertise in-house for a large and complex project like FENIX
EGM architects employs more than 80 people. According to Vincent Ketting, one of the partners, that is exactly why the firm mostly works with very complex projects. "With all that expertise in-house, you can guarantee a lot of quality throughout the process from sketch design to fine detailing."

FENIX is a cultural place with a museum on Katendrecht in Rotterdam. Darko Andric is technical designer at EGM architects and closely involved in the FENIX project. "This project is an excellent match with EGM. As a building engineer, you are in an interesting position, between the architect and the contractor. You have to love it, because you are constantly working to bring all the wishes together into one overall picture." That is also the fun and challenging part of this project, Ketting adds. "History for Rotterdam, sensitive restoration, renovation and transformation to a new function and a spectacular new addition. That intersection is super fascinating and fits us like a tailored suit."
Different partners
The FENIX project has been running since 2018 and, also in design, is a collaboration of several partners. "The Chinese architectural firm MAD is responsible for the design of the new building, the Tornado, the restoration is in the hands of Bureau Polderman, and we are co-architect and make the detailed design of the whole thing. That makes it a complex job." The property's new use also brings challenges, Andric says. "We were asked by client Droom en Daad to provide construction engineering advice on the sometimes very large and heavy museum pieces that need to be given a place."
How about. Phoenix shed II consists of two time periods, one piece from 1920 and the other from 1950. "The original 1920s floor was not built for heavy museum pieces. It's up to us to make sure the floor will be sturdy enough for that, but remain subtle. It's still a museum: such a piece of art has to be placed in a beautiful space."
Important for this is BIM coordination. "We link all the models of the parties involved and manage the design model. The existing building was completely modeled and worked out by us. For the restoration, 2D images had been made, we made everything in 3D." That combining has to be very detailed. "The party making the window frames for the museum has its own models. We link that partial model to the complete model, to see if and how the window frames can be used anywhere in the building."
Unique part
From the quiver of MAD came the Tornado: a futuristic entrance with viewing platform that towers 24 meters above the ground. "It consists of two intertwining staircases around an elevator core. That looks very nice, but is also a big challenge for us and the makers. Over the past century, the shed has logically subsided, sometimes by quite a bit. So placing a few tons of steel has to be prepared very precisely. Fortunately, we are sitting down with all the makers, because this is not feasible without coordination and assurance. We have made the details, but it has to actually be made that way, otherwise you are nowhere." EGM also manages the models for the Tornado. "Up-to-date models are essential for proper execution. We are working on an icon in the making, with steel, wood and glass combined in a complex entrance. Worthy of a museum entrance at such a special visibility location on De Maas!"
Heeft u vragen over dit artikel, project of product?
Neem dan rechtstreeks contact op met Kingspan Light + Air.
 Contact opnemen
Contact opnemen




