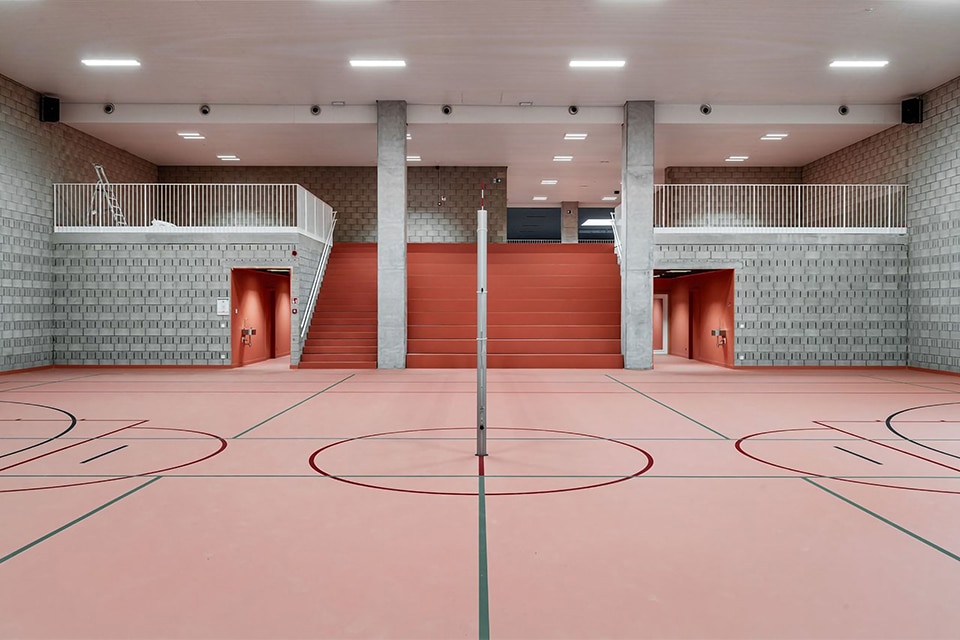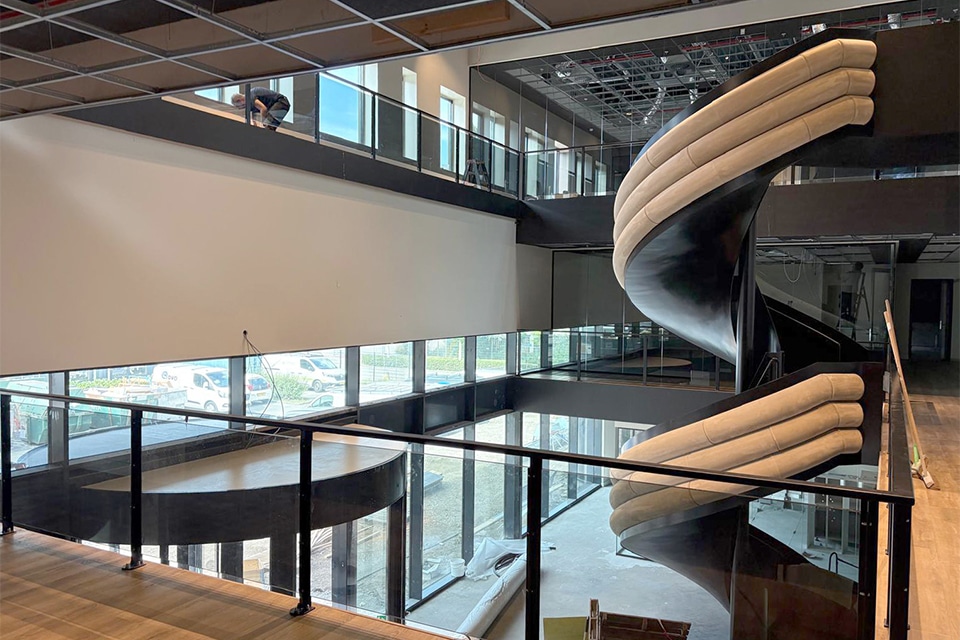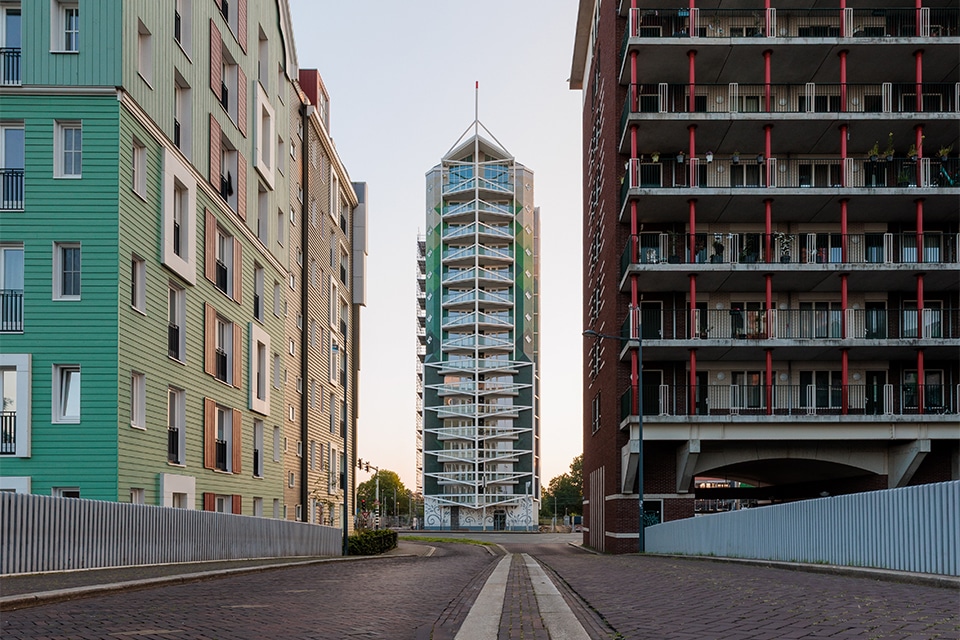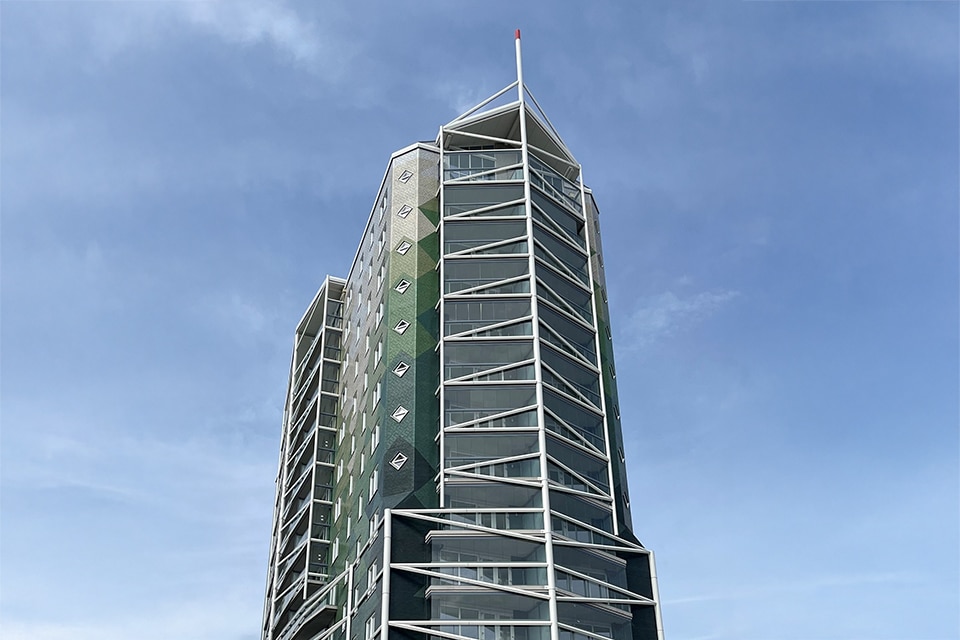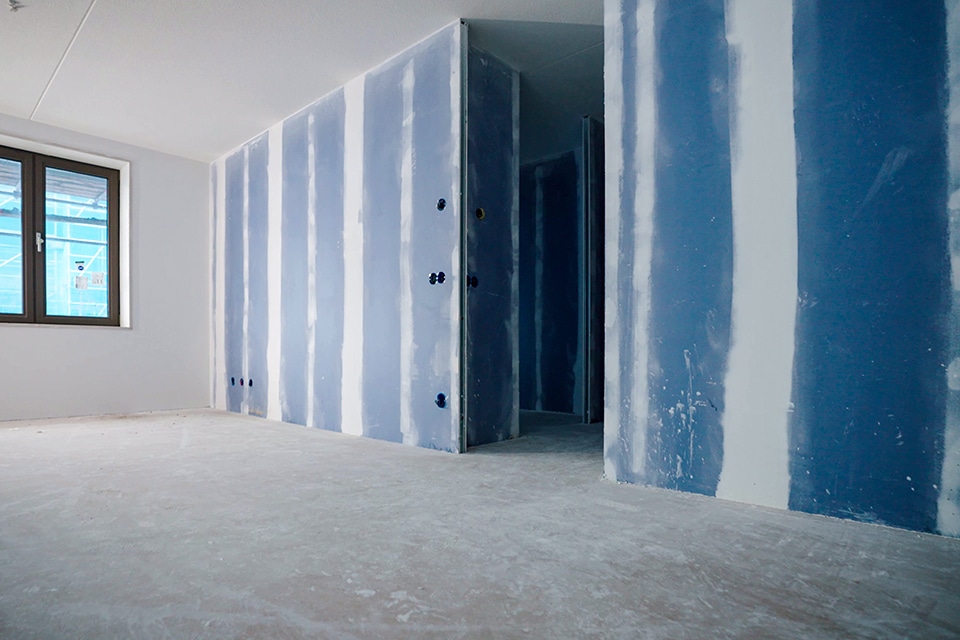
As strong as diamonds
Metal stud walls and ceilings for residential buildings Elzenhagen
Phase 3 of project Elzenhagen, which involves the construction of a total of fourteen residential buildings with town houses and apartments, recently started in Amsterdam-North. The residential buildings take the form of 'urban villas' and are realized around attractive green courtyards with plenty of space to meet and play. The residential buildings will all have their own characteristic appearance, but will also form a harmonious family thanks to the use of a limited color palette and a cubist mass structure. In addition, all residential buildings will be fitted with Knauf metal stud walls and ceilings.
"Already in the preliminary phase, we advised contractor Bot Bouw on the right metal stud walls and Heraklith ceilings for the fourteen residential buildings," says Jacco van 't Hof, senior project consultant at Knauf. "Based on the aesthetic design and BIM model, we checked all wall thicknesses. Could the dimensional thicknesses conceived by the architect actually be implemented? For example, with regard to sound insulation, Rc values, acoustics and fire? On this basis, we selected the right wall systems and made overviews and demarcations, clearly indicating which walls should be mounted where. We also worked out the connection details of the various walls so that the applicable performance requirements could be met perfectly."
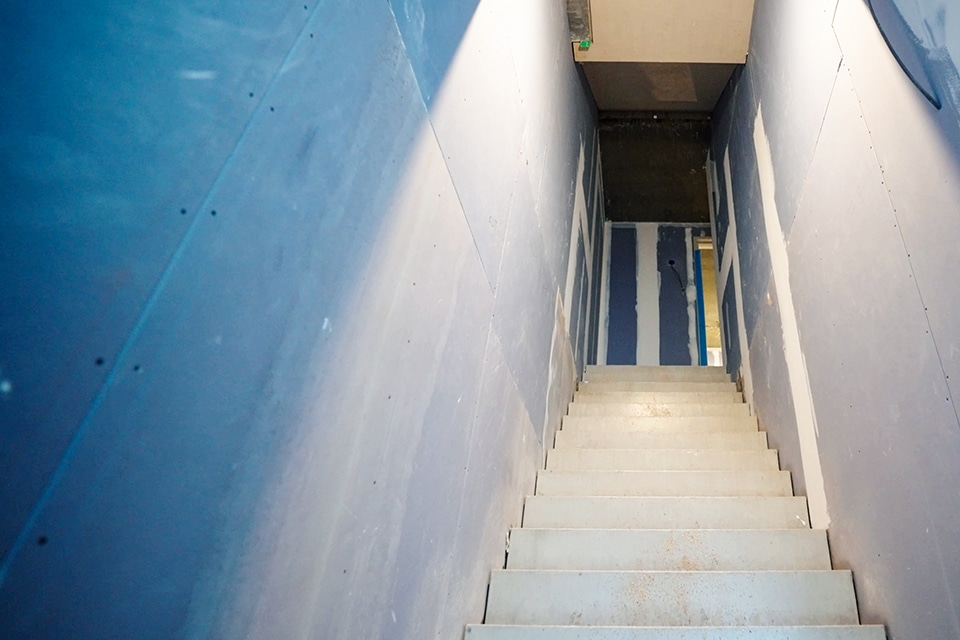
Successful sound test
After awarding the project to finishing company MAT Afbouw B.V., Knauf discussed the technical documentation. "We also carry out regular inspections on the construction site to check that our walls and ceilings are also installed exactly according to our details," Van 't Hof explains. "Based on this, Bot Bouw will soon be able to guarantee that the performance requirements regarding insulation, fire and noise will actually be met. At one of the buildings, a successful sound test has already been carried out by LBP|SIGHT on our initiative."
Residential separating and room dividing walls
The metal stud walls in Project Alderhagen include both residential and room separating walls. "A W115 75/205 combi 2 x 60 GW with a filling of two layers of Acoustifit glass wool pates was chosen for the house partition walls," says Van 't Hof. "The walls are double plated walls, with the outer panel being an enormously strong, impact resistant and impregnated Diamond Board plasterboard with a high plaster density. This minimizes the risk of damage to the walls, also reducing repair and replacement costs. The room dividing walls in the homes are single boarded walls with, again, Diamond Board drywall." In addition, Knauf supplied several walls for the bathrooms, which are already cut to size by MAT Afbouw B.V. in advance. This keeps waste on construction to a minimum. "We also supply special walls for the shafts, which meet a fire resistance of 60 minutes on both sides," says Van 't Hof. "The shaft walls have three 12.5-mm Diamond Board boards on one side. Thanks to back-to-back profiles, the insulation material is prevented from falling into the shaft."
Booklet for residents
During Construction Day in June, Van 't Hof informed (future) residents of Elzenhagen about the advantages and possibilities of its wall systems, such as Diamond Board. "The thinking is often that drywall is unsuitable for hanging televisions, paintings, picture frames or other decorative elements," he explained. "Diamond Board changes this. Because this plasterboard is as hard as diamond - when combined with the right plug - up to 60 kg per screw can be hung on the wall. We have made a nice booklet in which we inform residents in an accessible way about everything they can hang on their wall. But also how unexpected damage can be resolved quickly and effectively. We are also happy to make this booklet available on other projects, so that residents can enjoy their wall systems to the full and for as long as possible."
With the final phase of project Elzenhagen in progress, Van 't Hof looks back on a beautiful project, in which there has been a very close and pleasant cooperation with Bot Bouw and MAT Afbouw B.V.
Heeft u vragen over dit artikel, project of product?
Neem dan rechtstreeks contact op met Knauf.
 Contact opnemen
Contact opnemen

