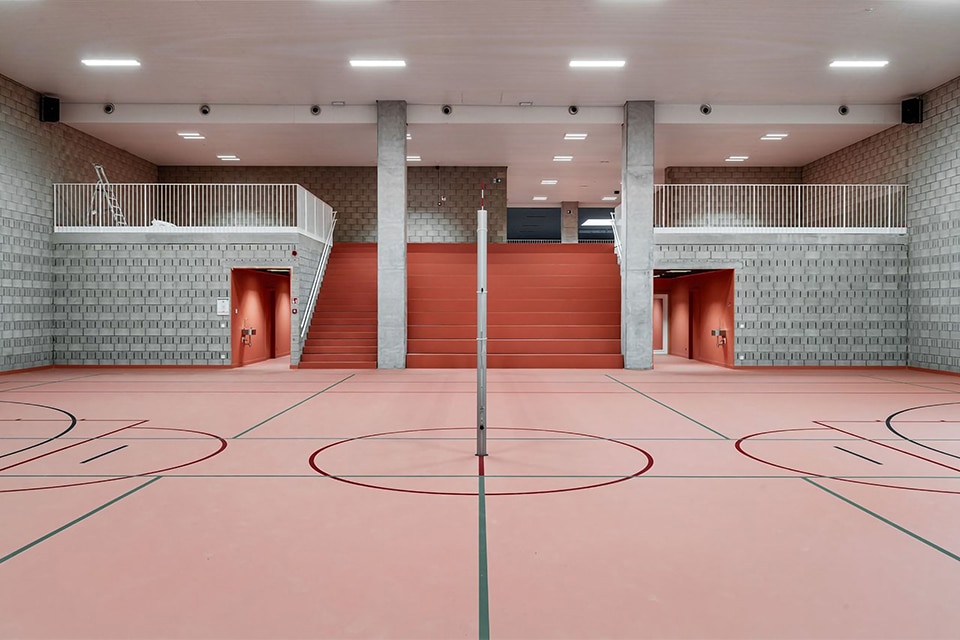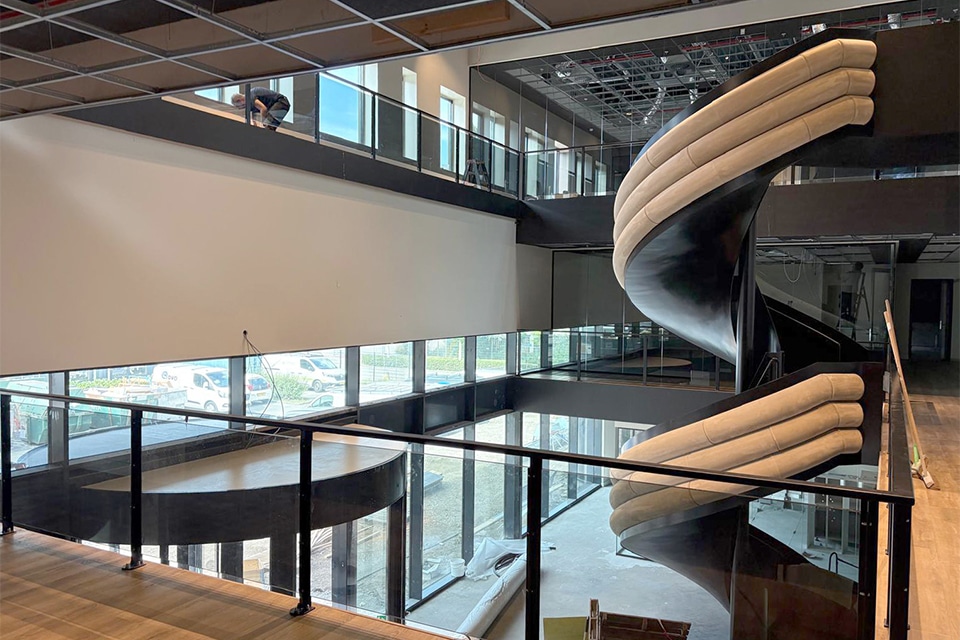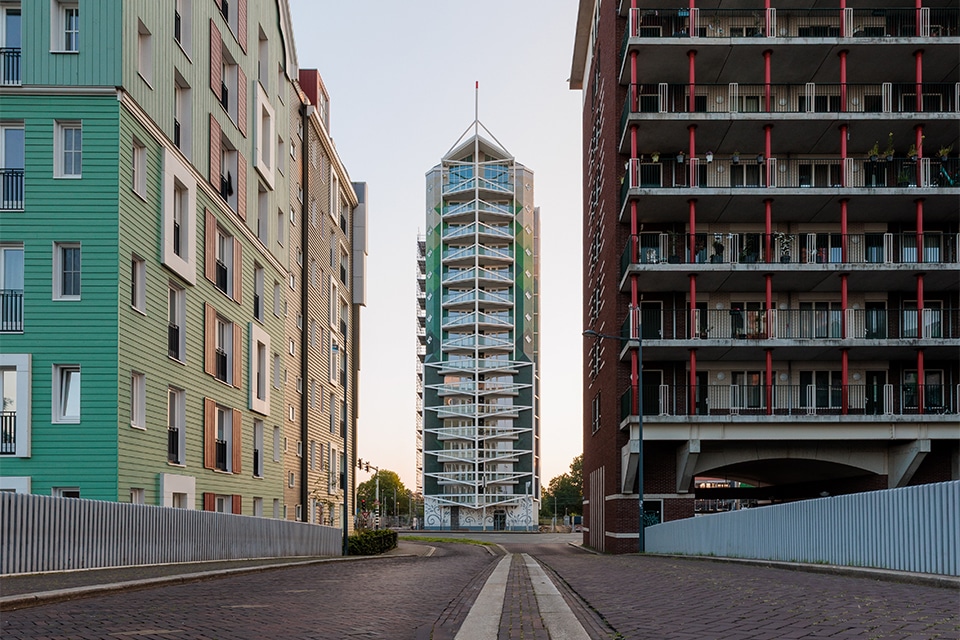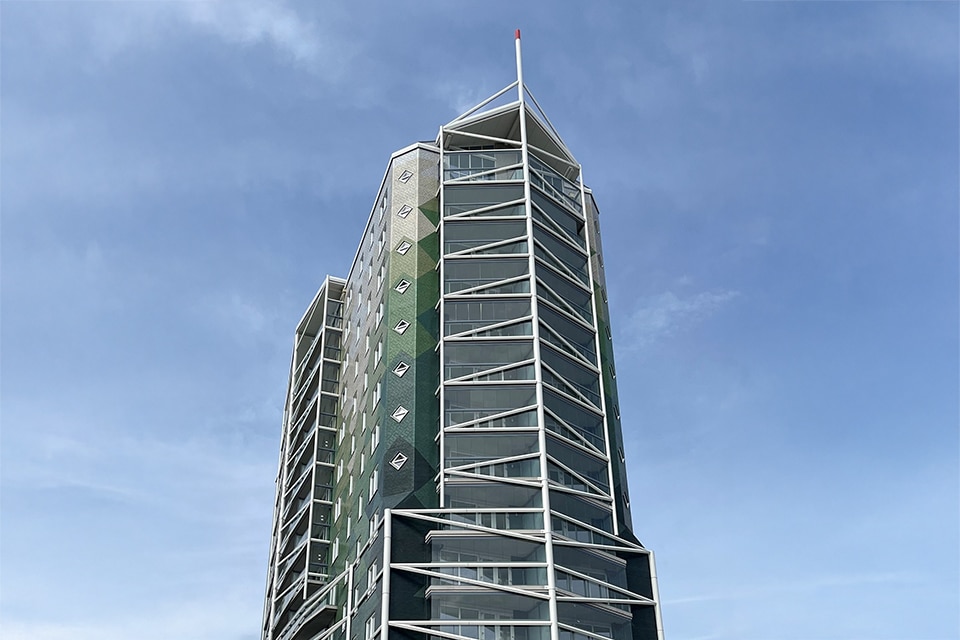
Building over the green landscape. House for dialogue, 'promotion' and meeting on Wageningen Campus
On the campus of Wageningen University & Research (WUR) a brand new multifunctional building called Omnia has recently been erected. It is a place where students and researchers can dialogue with each other and with society in an accessible way.

The new building hosts a variety of meetings. From academic ceremonies to scientific symposia and congresses. But other parties are also actively invited to enter into dialogue here. Chris van Kreij is manager Omnia on behalf of WUR. In this position, he is responsible for the positioning and occupancy of the building. "The name Omnia means: all-encompassing. In this case it means open to all target groups, from schoolchildren and students to farmers and business. Here we work on community building."
Erik van Eck is an architect and director of the architectural firm Broekbakema. He was the project architect in the design of Omnia. "The design of the building and furnishings are focused on community building, with room for dialogue and encounters. We lifted the floor above the landscape to provide space for that landscape.

The concept basically consists of a roof and a floor with three wooden pavilions sandwiched between them: the main hall, the faculty club and the promotion room. The space between the pavilions is filled in by the foyer. This foyer connects to all the pavilions and through the glass facade also to the outside, so you experience the connection to nature everywhere."

The property was occupied last April.
The main hall is not a standard room, but has a U-shape and is arranged so that interaction can occur throughout. "There is also a restaurant that is accessible to everyone." Nature is an important source of inspiration for Van Eck. "You can't design more beautiful than nature. Healthy buildings have a strong relationship with nature. So does Omnia. Timeless, connecting and inspiring, designed in dialogue and co-creation."
Energy neutral
During the construction of the project, sustainable materials were considered, which will remain beautiful for a long time and can withstand rough handling. The facade, for example, features natural stone. Van Eck: "We also chose healthy materials for the interior, with little or no emissions." The building is virtually energy-neutral. The location of the building was also taken into account: the overhangs are aligned with the orientation of the sun, keeping it cool inside. In addition, the building is equipped with a green roof. This also has an insulating effect, retains rainwater and is pleasant to look out on from the surrounding buildings, many of which are taller.
The design and construction of Omnia took into account the surrounding landscape as much as possible. Van Eck: "We wanted to take away as little landscape as possible. There is a large pond, which runs partly under the building. Here we can store rainwater. Lifted above the green Wageningen landscape, Omnia literally and figuratively lifts scientific knowledge above ground level." Van Kreij adds: "Next to Omnia is an existing wet nature garden. Cyclists can park their bikes under the building. We also entice visitors to come by public transportation."
- Client Wageningen University & Research
- Project Management DVP
- Architect Broekbakema
- Interior co-production Broekbakema, CBRE, Estida
- Main contractor Berghege - Croonwolter & Dros
- Constructor Tielemans
- Installation Consultant Nelissen
- Landscape Architect Loos and Van Vliet




