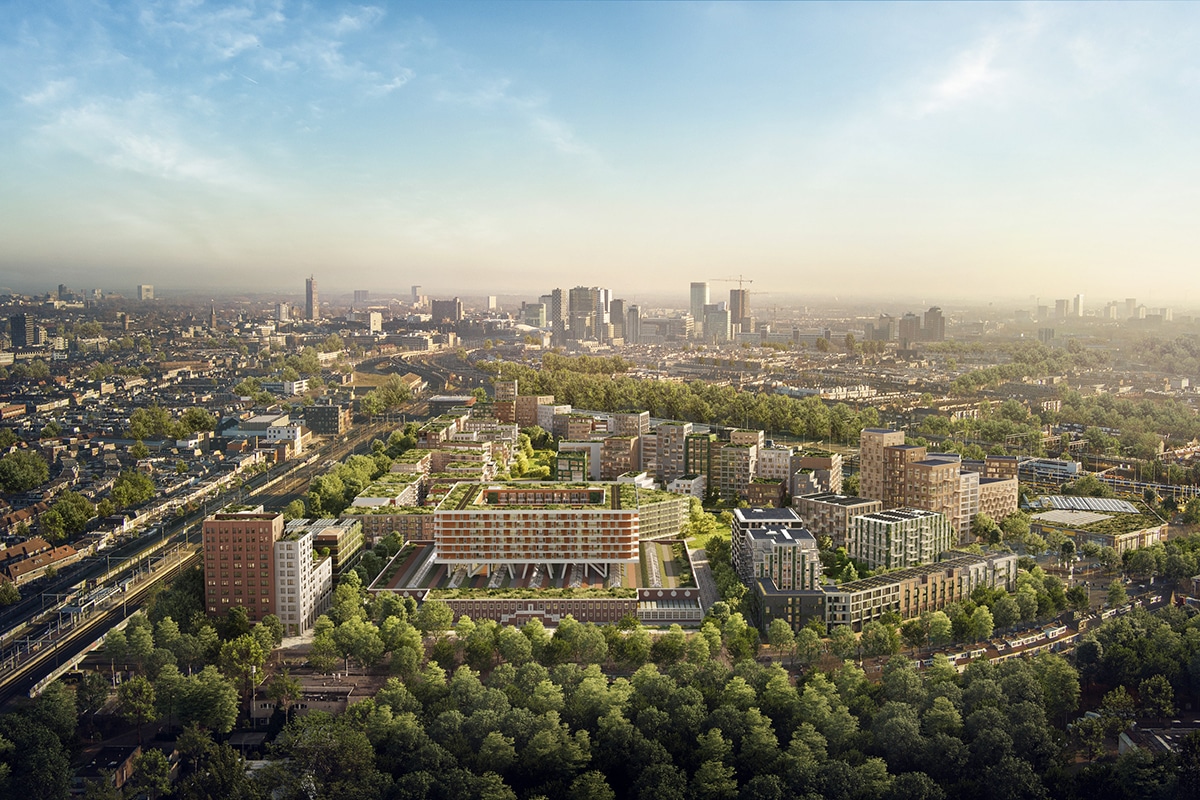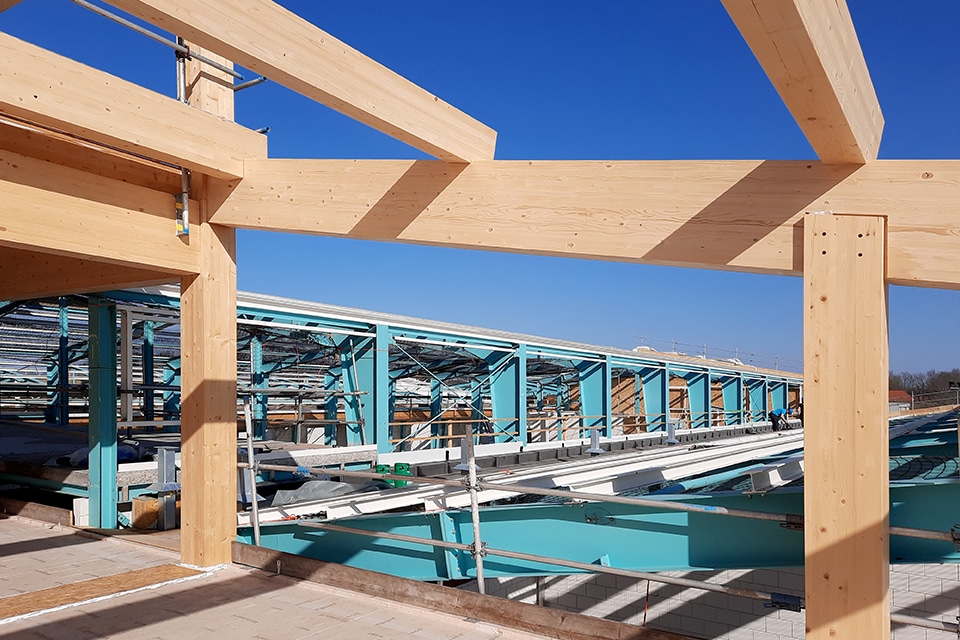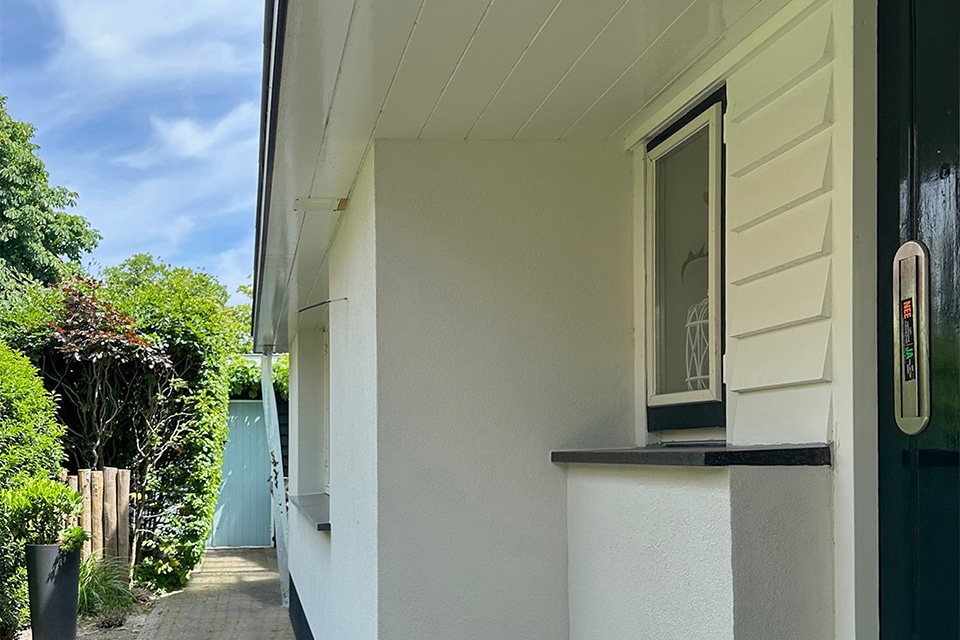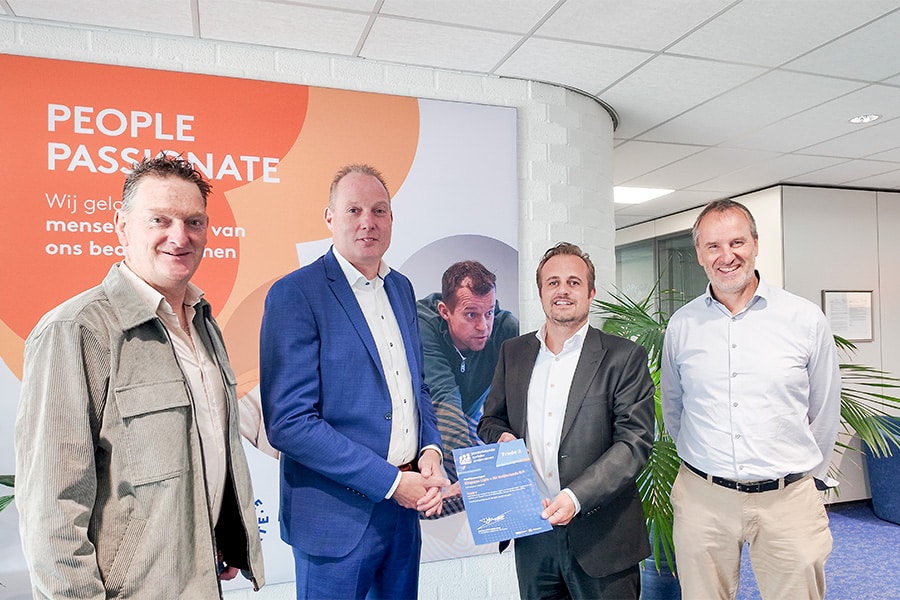
40,000 m2 cold store
Huge installation driven by 6,600 PV panels
Cordeel Netherlands is building a huge cold-storage warehouse on the Maasvlakte for the Danish company Maersk. Earlier, the contractor realized a new cross dock on the same site, where goods from containers are delivered, sorted, checked and further transported. The new cold store is intended for the temporary storage of foodstuffs and medicines.

Cordeel is also providing the underground infrastructure and site design for the project. The new building has a total of 40,000 m2 of floor space, says project manager Bastiaan van Dijk of Cordeel Netherlands. "The upper floors cover about 14,000 m2, of which about 9,000 m2 consists of spaces intended for value added services. For example, for repackaging fruit into trays for supermarkets." Because mainly foodstuffs and medicines are stored in the cold store, the temperature varies from room to room. The entire building, including the various shipping areas, is refrigerated. Part of the building is for frozen meat and fish and has a temperature of -25°C. In the part where fruits and vegetables are stored, the temperature per room is individually adjustable from 0 to 15°C. In the pharma storage area the temperature is adjustable from 0 to 25°C. Above this area are the offices and general facilities, such as locker rooms.
Huge installation for different temperatures
The variation in temperatures in combination with the size of the building requires a huge installation that requires a large capacity. The cooling system is supplied and installed by Van Kempen Koudetechniek, the E- and W-installation by Barth Installatietechniek and the sprinkler system by VST Fire Solutions. Van Dijk: "The work is being built under BREEAM ambition 'Excellent'. Partly because of this, there will be 6,600 PV panels on the building, providing a capacity of almost 3 megawatts peak. The residual heat from the cooling system will be used for underfloor heating of the freezer section and the entire cross-dock building. The heat then comes back to the cold store through aquifer pipes, where we use it to heat the offices. In this way, we utilize the waste heat twice."

The installers are subcontractors on the project. In addition, SSI SCHAEFER is involved as a secondary contractor for mobile racking, primarily for long-term storage. Completion of the building is scheduled for the fourth quarter of 2024 and construction is progressing as planned. "Although we did have some trouble with the strong winds in the fall. Especially on the Maasvlakte it can be quite windy and with wind force 5 we are actually at a standstill. After all, the facade panels are twenty meters long and one meter wide, you can't safely assemble such an area then."
Fully underpinned
On the inside and outside of the building, more than 35,000 m2 of sandwich panels and 6,100 m2 of roof and ceiling panels will be installed. In addition, the building will be fitted with triple HR++ glazing. Cordeel is working on the project in a Design & Build context. "We received the final design and from that we made a technical design and execution design. After the construction period last year, we started the piling work. Because of the large floor loads, all expedition sections are fully underpinned. The precast concrete, for the stability cores and superstructure among other things, comes from our own factory."
- Client Maersk
- Architect DENC
- Main contractor Cordeel Netherlands



