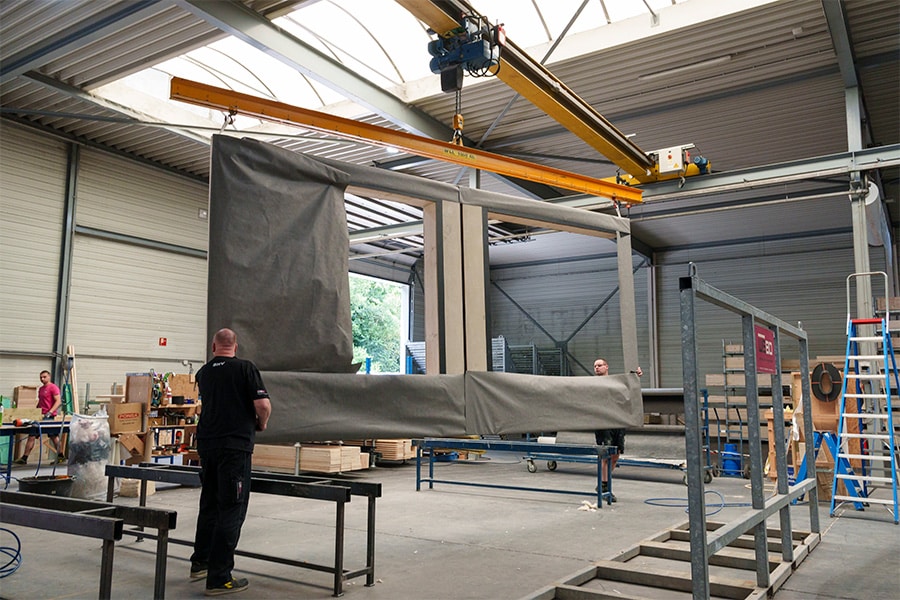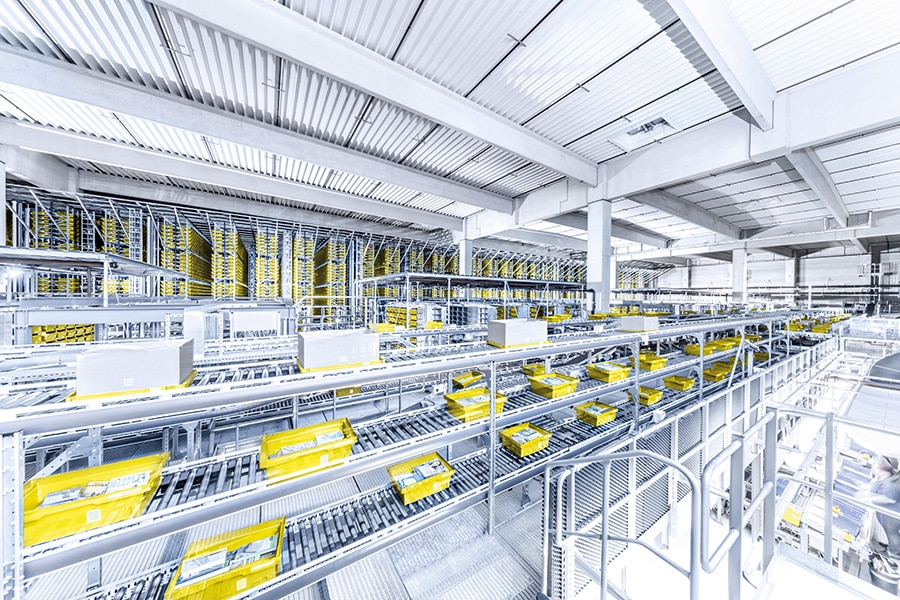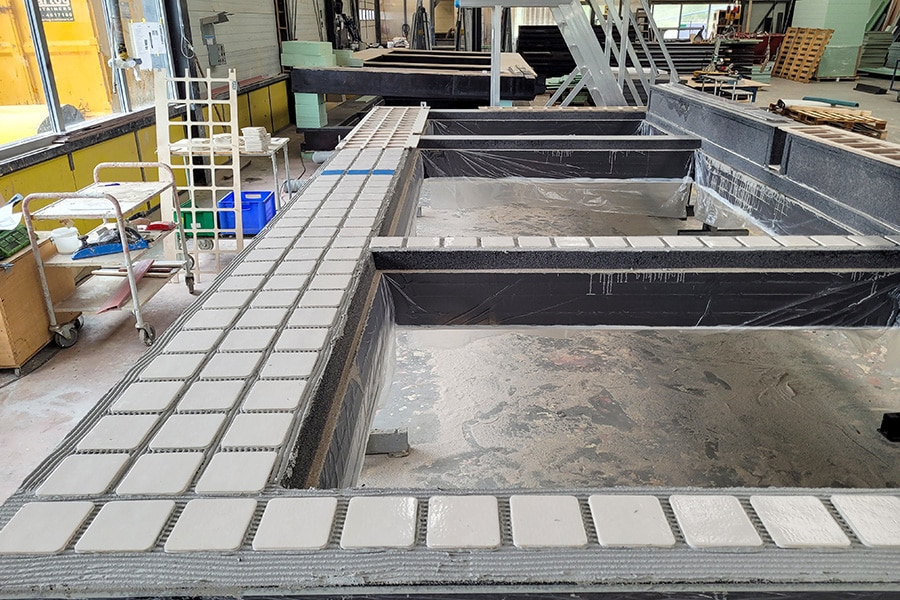
DC Echt-Susteren, Echt: Smart foundation and floor design for XXL distribution center
Van Berlo was brought in as early as the design phase in order to optimize the total package of foundations and floors. Particularly to cope with the tight schedule and to clear the way for the steel construction company that currently has its hands full with the project.

"We maintain a warm relationship with Heembouw," begins Glenn Verhoef, commercial director at Van Berlo. "We are involved with pretty much all divisions within Van Berlo in this extensive project, with the exception of our Foundation Engineering branch. Applying our Mini Vibro piles under the floors was not necessary due to the perfect quality of the foundation in Echt-Susteren. The floors are founded on steel. However, we did achieve the necessary optimizations and justifiably delivered fine performances when it comes to the foundation construction of the distribution center itself and the loading pit and dock constructions."
'The aim is to work out all floors and structures in 3D from now on'
Prefabrication reigns supreme
Van Berlo's prefab department worked overtime to deliver the components for the XXL distribution center on time. Verhoef: "In total, Van Berlo prefabricated about 1,400 linear meters of prefabricated beams, 300 piers and all components for the loading pits and dock constructions. This meant that in a time frame of only 5 weeks(!) we were able to realize the complete foundation with loading pits including dock construction and loading pit floors on site, while also setting the 755 anchors for the benefit of the steel construction. By realizing everything in such a short time, in close cooperation with the earth-moving company, we were able to clear the way for the steel builder who can build the structure without interference from other disciplines. Once the hall is wind and watertight, we will return to make the floors. That, too, will be substantial: 73,000 m² of warehouse floors, 12,000 m² of shipping floor and 12,500 m² of mezzanine floors."
Low shrinkage concrete
Van Berlo has everything in-house when it comes to designing and realizing the total floor and foundation construction. "That bears fruit, as we also prove here in Echt-Susteren," Verhoef acknowledges. "In addition, we continuously innovate and further develop our products and services to perpetuate our position as market leader. For example, we have now started research with our engineers and concrete technologists into the manufacture of low-shrinkage concrete. To this end, a new employee was recently appointed who, as Head of R&D, will focus entirely on this topic. We are also well advanced with the integration of Tekla in our engineering department. The aim is to work out all floors and structures in 3D from now on. For the floors this may not be so exciting, but for the foundation and dock structures all the more so."




