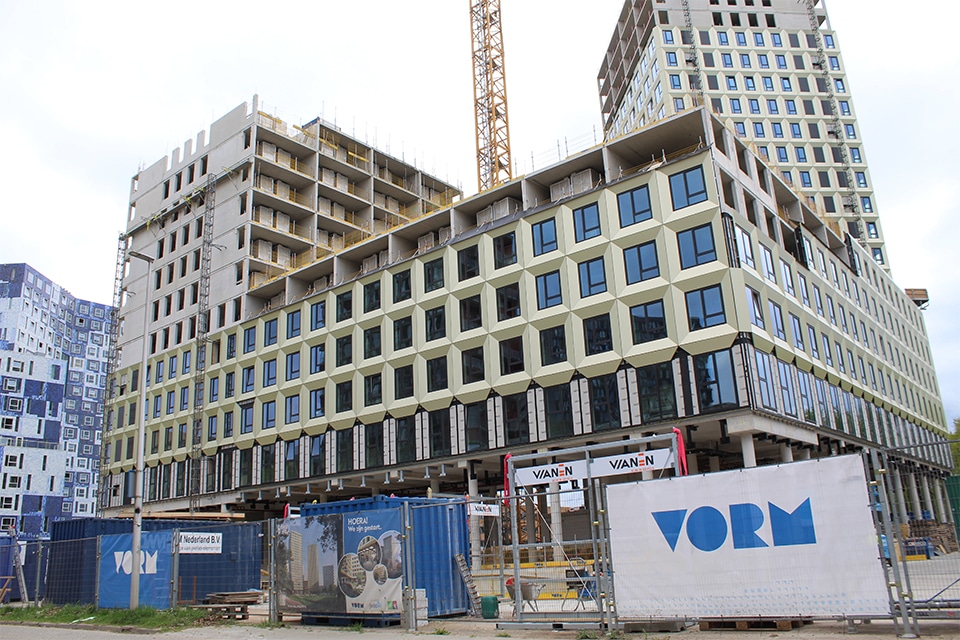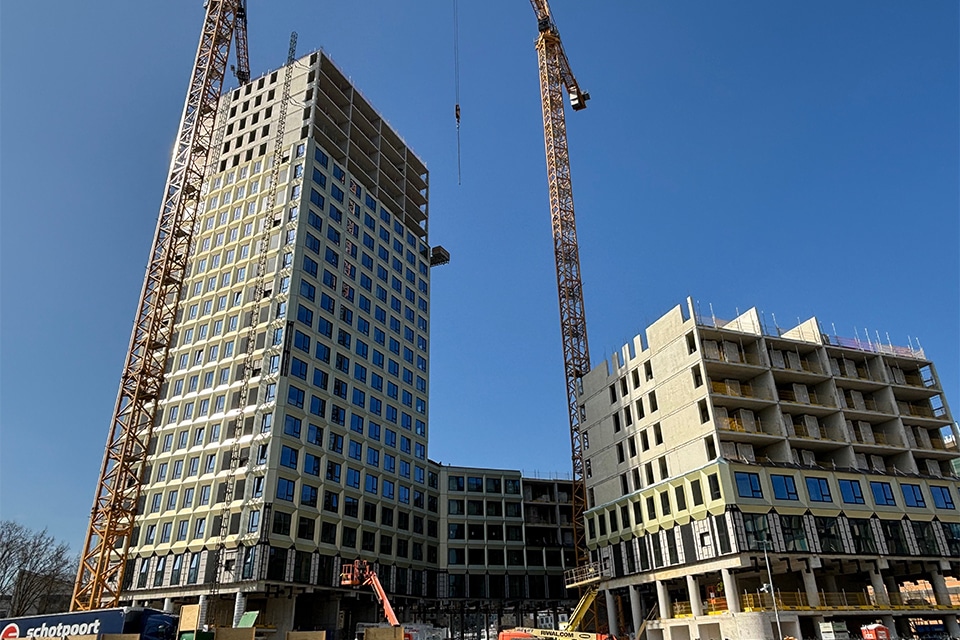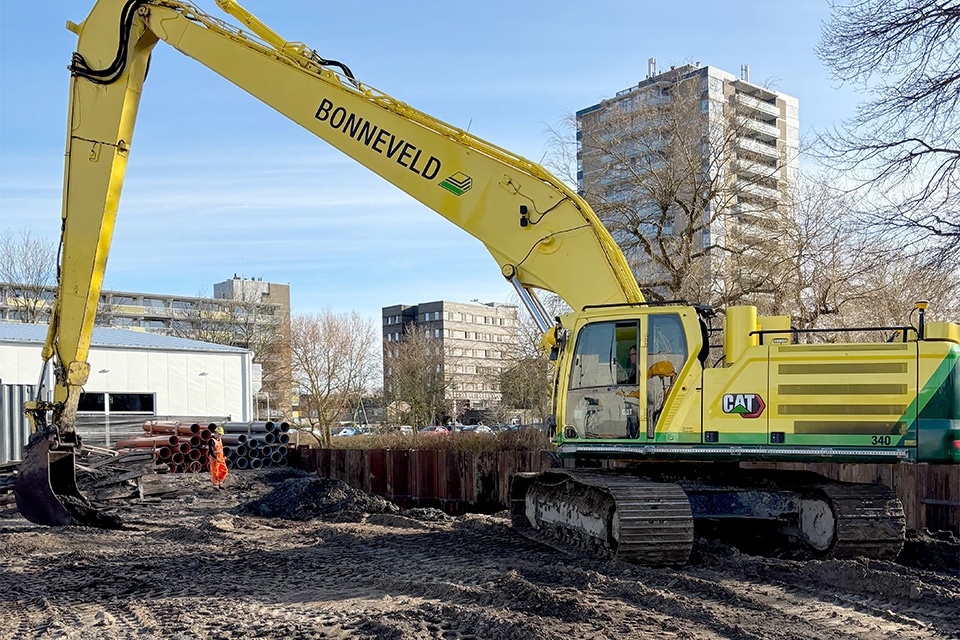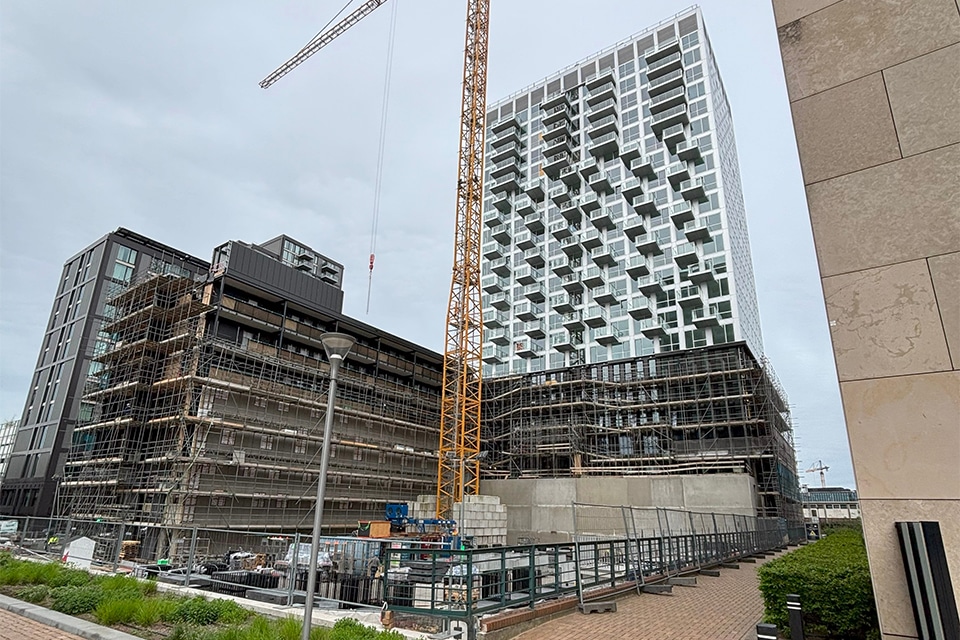
Design implemented integrally
In Nunspeet, construction is underway on the new municipal sports complex De Wiltsangh, with a swimming pool, a sports hall and a gymnasium on an existing sports park (completion in late 2022). "Everything revolves around an integrated implementation of the design," says project manager Corné Vreugdenhil of Van Norel Bouwgroep.

De Wiltsangh will replace the current swimming pool and sports hall De Brake - built in 1974 - and will be realized between existing sports fields. The municipality of Nunspeet is the client, and the complex was designed by one of the specialists in the Netherlands, Slangen + Koenis Architects. When Van Norel Bouwgroep came into the picture as construction contractor, the design was already in a final state. Vreugdenhil: "A few essential parties, such as the installer and groundwork contractor, had already been contracted; they were therefore active as a side contractor. The municipality of Nunspeet wanted a main contractor from the region and was pleased that Van Norel Bouwgroep emerged as the winner of the tender." Construction company, architect, superintendent and installer are not strangers to each other. They are currently realizing a similar project together in Zeewolde. "We are building an integrated design in Nunspeet, with as important aspects a partly sunken location in connection with the integration into the landscape, and an all-electric energy supply. We are subservient to the design; the desired end result is central - also in the construction logistics."
Submerged sports hall floor
For example, part of the façade has a complicated construction combining standing brickwork with a sandwich panel façade. This presents challenges for both construction and assembly. One of the important aspects of the design is landscaping. Not only is brown/green the dominant color scheme, fitting in with the Veluwe environment, but the sports hall is also partially recessed, so the building requires less height relative to ground level. "Technically, this is not that complicated," Vreugdenhil says. "It means, for example, that the sports hall floor is lower than the gymnasium floor, but both are the same height. We base the entire complex on steel and it has a cast-in-place concrete substructure. Furthermore, the pool uses a lot of laminated wood, supplemented by steel structures. Both pool and sports hall/turnout hall are finished with steel roofs." The facade finish of the building is an alternation of sandwich panels, masonry and steel plates. The usage areas are acoustically separated from each other with a box-in-box construction.

Chlorine-free bath
In this case, an all-electric sports complex means solar panels and heat pump systems, supported by hybrid heat recovery. "Energy is obtained both from the outside air and from the inside air - via WTW ventilation systems," continues the project manager. The Wiltsangh will not be equipped with a WKO. The current power connection should suffice for an all-electric, energy-neutral sports complex. The target group pool is expected to be chlorine-free. This would then be the first chlorine-free indoor pool in the Netherlands and perhaps the world - a spearhead for the commissioning municipality and installer Hellebrekers. "The schedule calls for us to be wind and watertight by the beginning of next year. In the summer we hope to have the sports hall/turnout hall ready and the swimming pool around Christmas." Such a facility now requires more installation engineering. "We are jointly planning and steering for a total delivery at the end of 2022," Vreugdenhil concludes.
Construction Info
Client
Municipality of Nunspeet
Architect
Slangen + Koenis Architects
Construction contractor
Van Norel Construction Group
Installations
Hellebrekers Techniques
Construction period
spring 2021 - end 2022
Program
approx. 8,040 m² GLA



