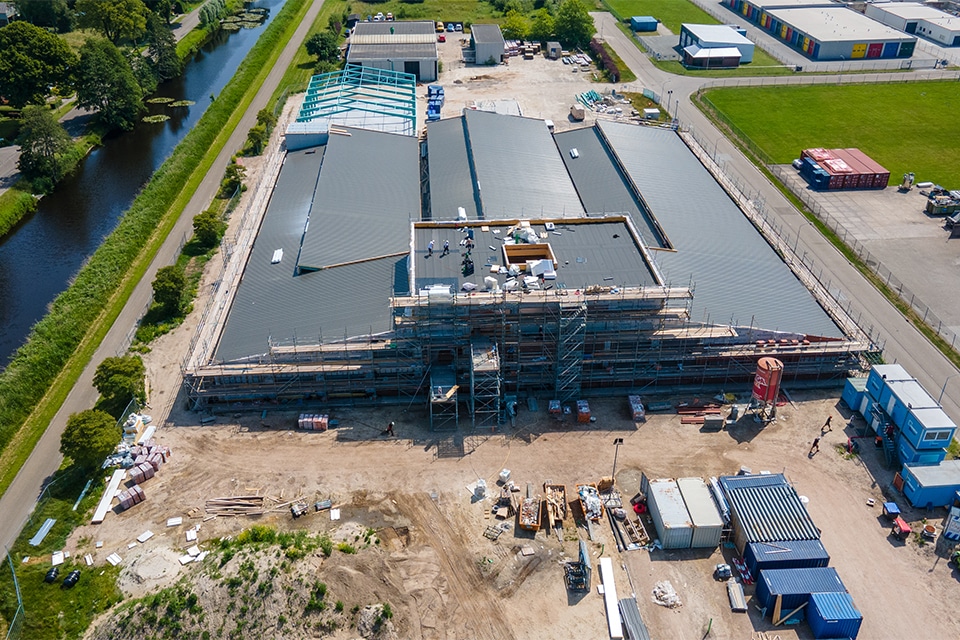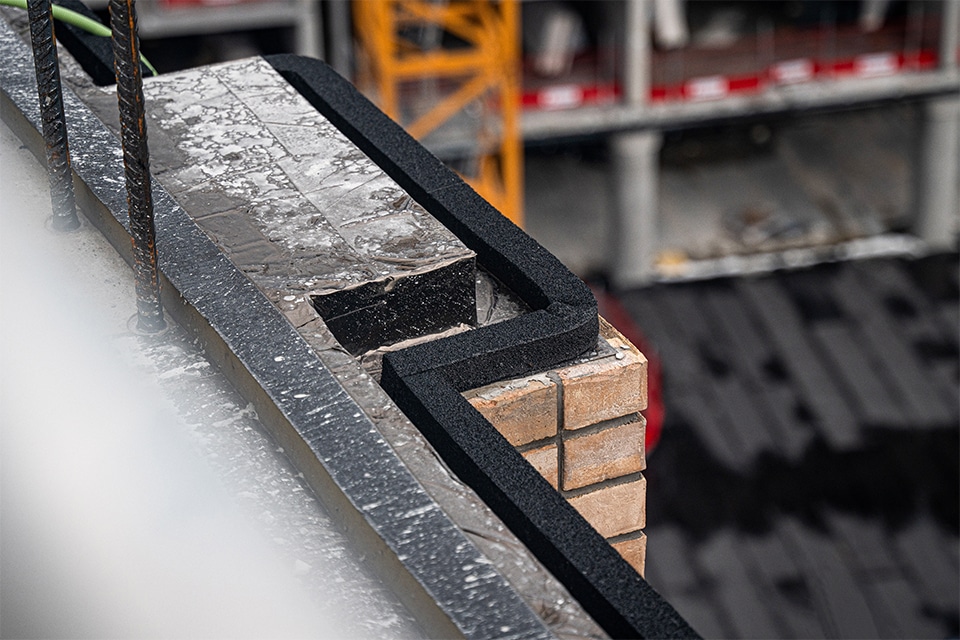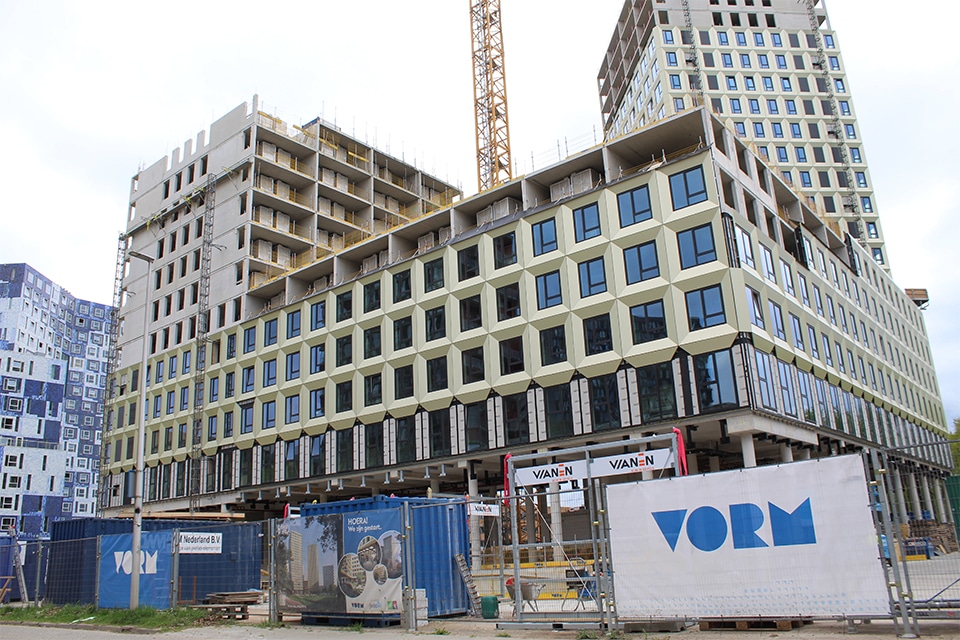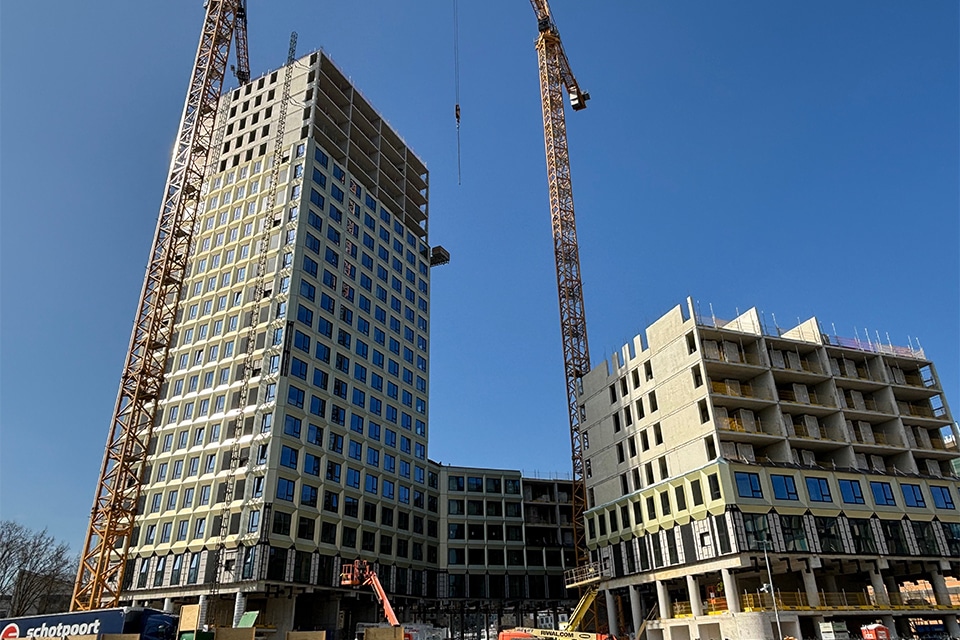
PLUS distribution center, Oss:
On industrial area Vorstengrafdonk in Oss, one of the most modern distribution centers in our country is being built. Commissioned by PLUS, Bouwbedrijf van de Ven is realizing a DC of over 46,000 m², with approx. 6,100 m² of office and communal areas, 92 loading and unloading doors and a production capacity of 400,000 packages per day. The center must supply all 270 PLUS supermarkets in the Netherlands and will replace the existing centers in Hendrik-Ido-Ambacht, Middenbeemster, Haaksbergen and Ittervoort. The design pays extensive attention to a pleasant working environment. For example, physically demanding processes are mechanized, daylight flows in everywhere and noise is kept to a minimum. And sustainability also plays an important role.

After extensive preparation, construction of the PLUS distribution center began on June 4, 2020. "We raised the site and installed a foundation structure with concrete piers and foundation beams," says Toon van Hout, Project Manager at Bouwbedrijf van de Ven. "Then we started the steel construction, with a height of 25, 18 and 14 meters respectively. On top of this steel construction will be steel roofing sheets, rock wool insulation and PVC roofing. A Pluvia system provides efficient and reliable rainwater drainage." Against the facades will be steel inner boxes with colored steel outer plates, he says. "The inner boxes are insulated on site, after which the facades are finished with aluminum facades, curtain walls and polycarbonate vision strips."
Completion in sight
The subgrade is being leveled and reinforced in phases. In December, the first first floor floors were poured, Van Hout said. "Also, in several places, hollow-core slab floors and wide slab floors were installed and the assembly of the sprinkler pipes, air ducts and rainwater drains started. In mid-March, we will begin the finishing work." By July 31 at the latest, the distribution center must be structurally and installationally ready. This is because then the Witron company will start delivering and installing the warehouse racks and mechanical installation, including cranes, conveyor belts, elevators, robots, et cetera. "This work will continue until the spring of 2022. In the meantime, we still need to assemble the final installation components. Think of the electrical lines, light lines and sprinkler lines in the mechanized section. In addition, we still have to finish some structural wells, in which Witron mounts its cranes."
Constructive challenge
PLUS is expected to occupy its new distribution center in late 2022/early 2023. By then, the new building will house, among other things, shipping zones for incoming and outgoing goods, a large packaging area and a workshop. In addition, walkways will be provided in several places. "We have also realized an ADR vault for the storage of hazardous materials such as aerosols," van Hout said. "Above the ADR vault there will be a floor of about 2,300 m² on which there will also be a Witron installation. A structural challenge, which we have well under control." The office area will be equipped with metal stud walls clad with HPL, glass system walls, system ceilings and flooring (carpet and PVC).
Infra work
At the location of the loading docks, the DC will have concrete loading pits. Around the building there will also be concrete, clinker and asphalt paving. "On the opposite side of the building lot, we will realize a ground-level parking lot for passenger cars. Then, both the grounds around the distribution center and the parking lot will be separated by barred fencing with gates and barriers."
BREEAM-NL jump
Initially, this project was based on a BREEAM-NL 'Excellent' ambition, Van Hout emphasizes. "Together with our BREEAM consultants, however, we saw opportunities to achieve even more credits. This resulted in a BREEAM-NL 'Outstanding' design certificate. Our ambition is to achieve a corresponding delivery certificate as well. To this end, we have compiled a BREEAM credit list, which is monitored closely and by all construction partners." The sustainable choices will be visible in material use, heat recovery and water management, among other things, he says. "The entire new building will soon function all-electric. Energy-efficient lighting will be used both inside and outside, and PV panels will be installed on the roof. In addition, much attention will be paid to thermal comfort and air quality and measures such as lighting control, energy metering and leak detection will be integrated. Waste residues on construction will be actively separated and the concrete will incorporate a predetermined percentage of concrete granulate."
Project info
Hypermodern DC of extraordinary size
The main supporting structures of the new PLUS distribution center in Oss were designed and elaborated by engineering firm Verhoeven and Leenders on behalf of Da Vinci Vastgoed. "Because of the good subsoil, we worked out a foundation on steel with manholes, strips and piers, with a steel structure on top," director/advisor Henk Verhoeven and project leader Vincent de Jonge tell us. "The roof structure consists of steel trusses in two directions, allowing for large spans and the most efficient use of the available space." "Challenges were the short lead time, the different heights of the various construction parts and the requirements regarding the very limited permissible displacements, due to the high-quality mechanizations. The entire construction was worked out in Tekla. The 3D/BIM models were then shared with the structural contractor and the steel fabricator, who was able to use the model one-on-one to create his production drawings. In addition, by using our model, the inspections have been many times more effective, ensuring even better quality and safety."



