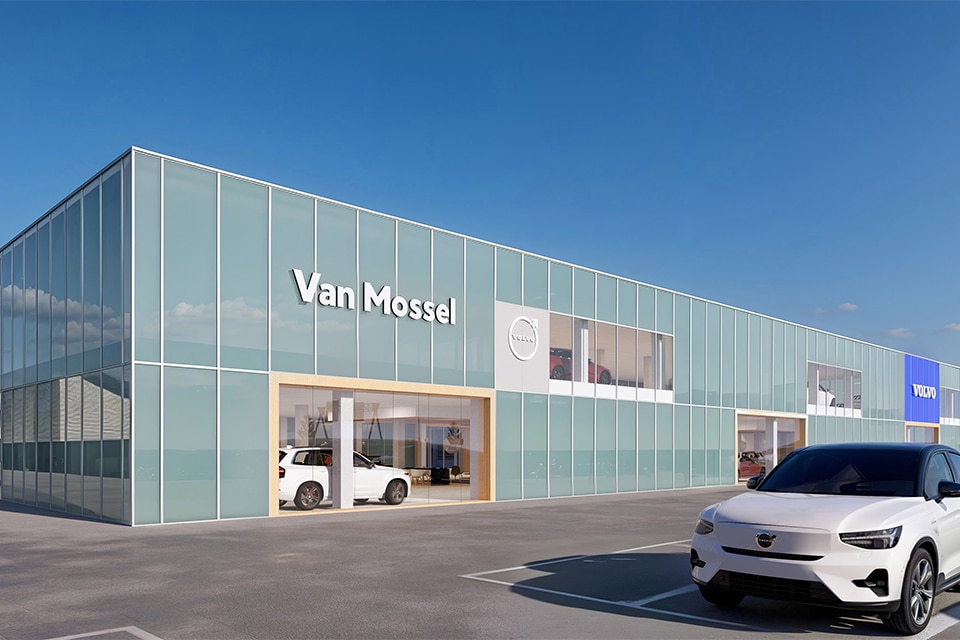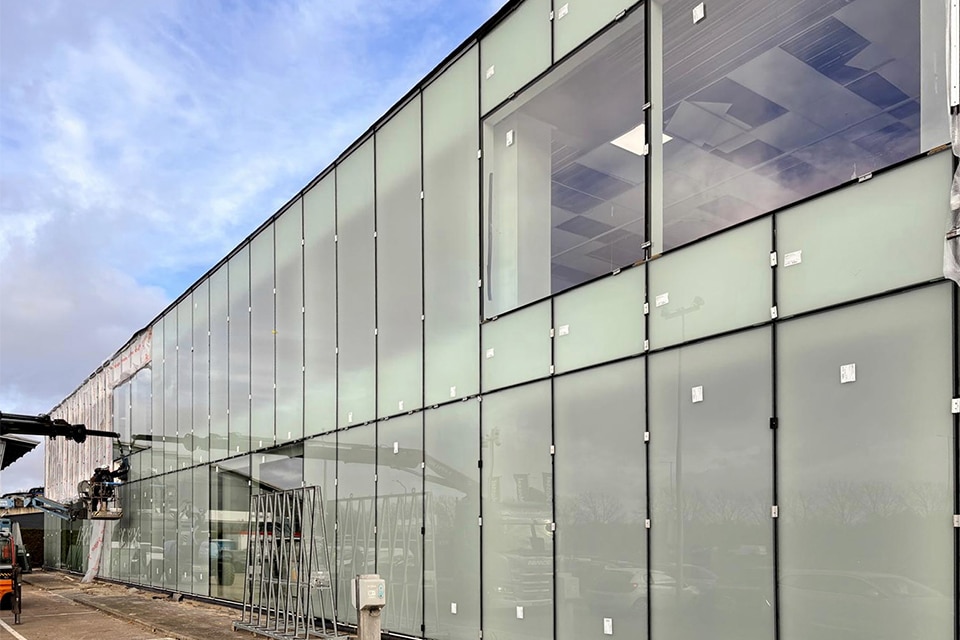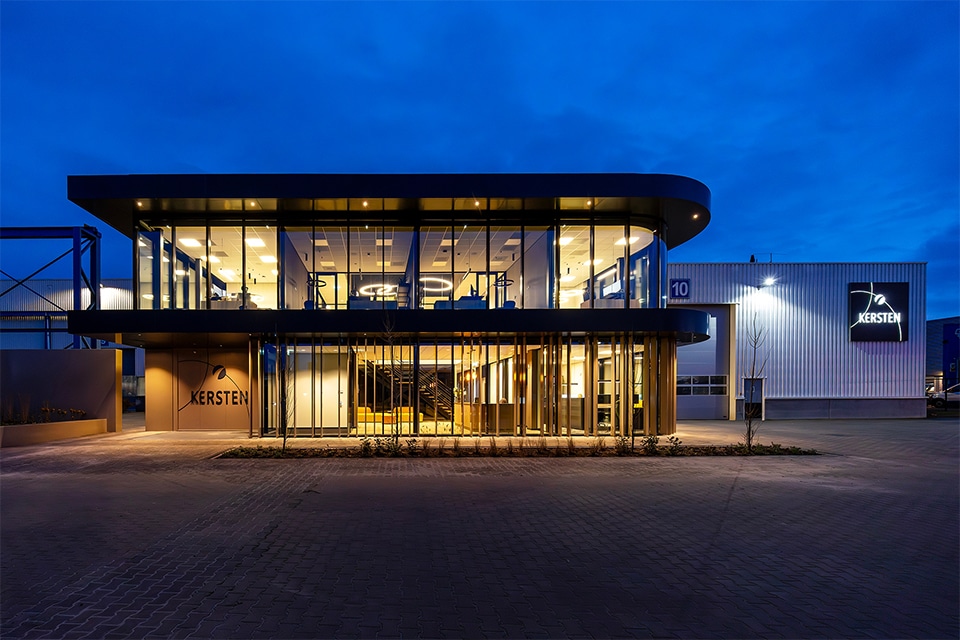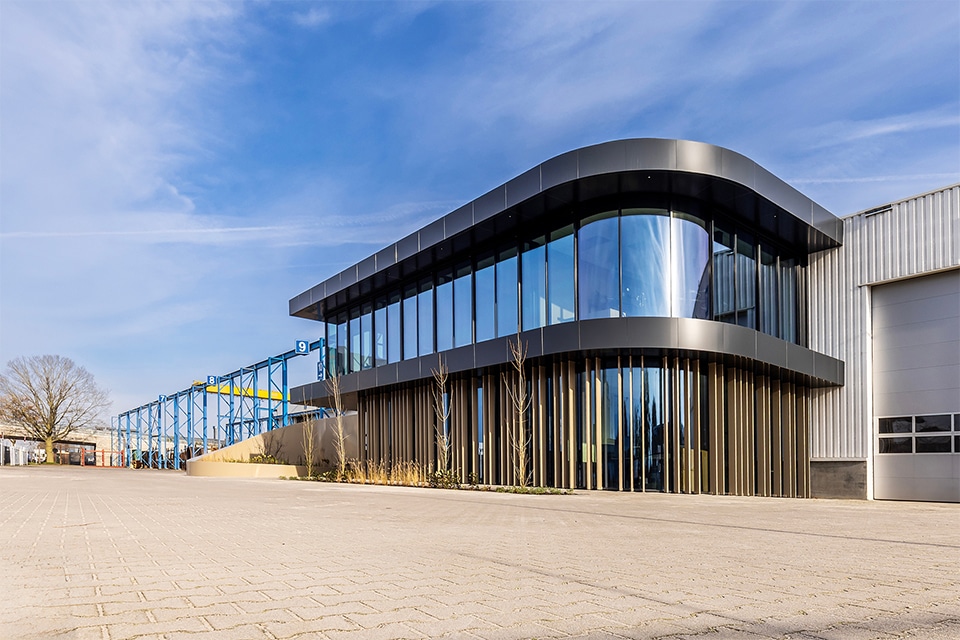
Efficiency trumps thanks to detailed 3D model
With 3.16 million square meters of industrial and logistics real estate, 111 logistics buildings and 23 hectares of land, Prologis is a household name in the Benelux. After this leading real estate provider had already constructed two buildings on the Tongeren-Oost business park, a third logistics hall with office space is now being erected on the plot in between, which will be realized according to the BREEAM 'Very Good' standard. The project is right up ASK Romein's street, which took the initiative to use extensive 3D modeling. With success, because the structural phase was completed a month earlier than planned.

Prologis and ASK Romein have a long shared history. The renowned steel and industrial builder has realized many projects for Prologis on Dutch soil in the past and currently also has two Belgian construction sites in progress. One of these sites is located in Tongeren, where ASK Romein is building a turnkey distribution center with sixteen loading docks and office space - good for a gross floor area of approximately 16,686 square meters. Of that, approximately 15,940 square meters is reserved for the warehouse, 1,723 square meters for a mezzanine, 588 square meters for the separate office volume and 452 square meters for a corridor connecting the new hall to the adjacent building. "Both buildings will be leased by Rajapack. The corridor will act as a connecting lock with conveyors," says Niels Vorselaars, project manager at ASK Romein. "For us, this is an unadulterated turnkey project, including finishing, techniques and exterior construction. The works started on April 19. The structural shell has recently become wind and watertight and the 170 mm thick superflat concrete floor has been poured."
Not an everyday project
Considering the specific environmental situation, the construction of the new complex has a lot to do, Vorselaars points out. "The start of the works was first postponed for two months because of archaeological research, during which some valuable finds were found. Only then could we prepare the site for construction. In addition, the logistical space on the site was very limited - partly due to the accumulation of excavated soil on the side of the plot and the necessary preparations for exterior landscaping. In addition, the terrain was erratic, which meant we had to overcome large differences in height during the shell construction phase. The new hall had to have the same floor height as Rajapack's existing building, while the terrain slopes sharply to the rear. We therefore had to work with earth retaining skirting to accommodate a level difference of 1.5 meters between inside and outside. A few meters away, retaining walls hold the soil of the neighboring plot in place. Finally, some special architectural details have been incorporated into the building, which is typical of Prologis: a strip of light above the gates, different color areas in the facades (in this case white and anthracite), ... So it is certainly not a
everyday project!"

Ahead of schedule
Despite all these extraordinary challenges, ASK Romein is perfectly on schedule. In fact, the wind- and watertight shell construction was finished a month ahead of schedule! "This is partly due to the fact that we worked out the building in advance in 3D in great detail, right down to the smallest anchoring elements, all the techniques and the complete exterior landscaping," Vorselaars explains. "This was not imposed in such detail by the builder and was therefore on our own initiative. In a way, we conceived this realization as a pilot project in terms of 3D modeling, with the intention of minimizing the risk of execution problems and errors. We have adapted all of our working methods accordingly. The final evaluation has yet to follow, but it is already clear that we are reaping the benefits. You can make better agreements in advance, which clearly leads to less failure and additional costs. And on site, everything runs a lot more efficiently because we can give our craftsmen specific instructions based on the 3D model. After all, a clear picture says more than a thousand words, especially when it comes to complex building nodes (for example, at the connections in the structure and wall connections with the curtain walls) or technical provisions (for example, the implantation of the sprinkler system, which is subject to strict requirements, in combination with other techniques and obstructions). It obviously requires a lot of coordination and preparation, but over the entire project it really does save time. Just as the BREEAM 'Very Good' certification involves a lot of extra administration, but it does increase the quality and value of the building. An intensive, but very useful and instructive process," Vorselaars concludes.




