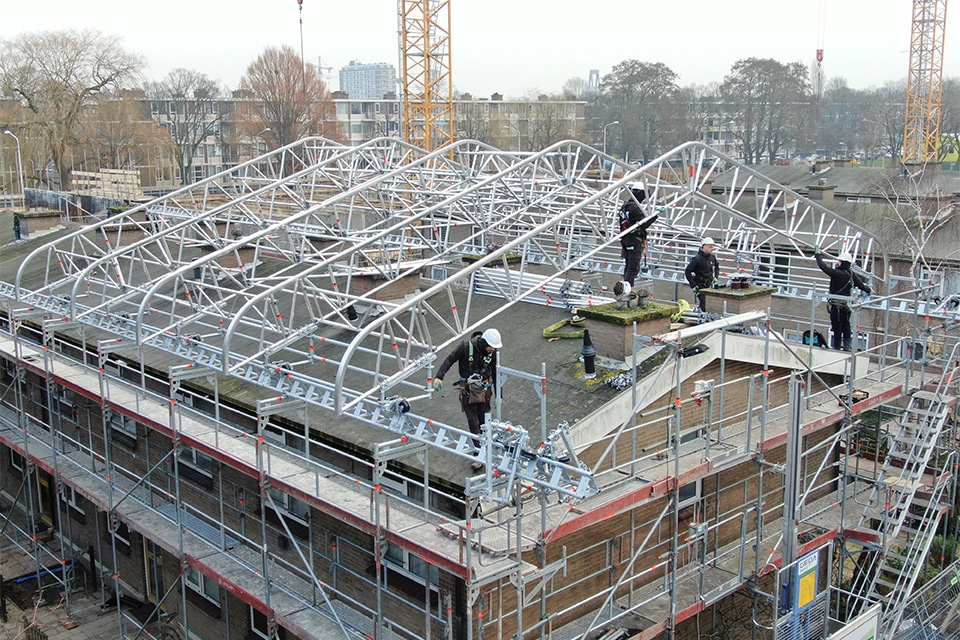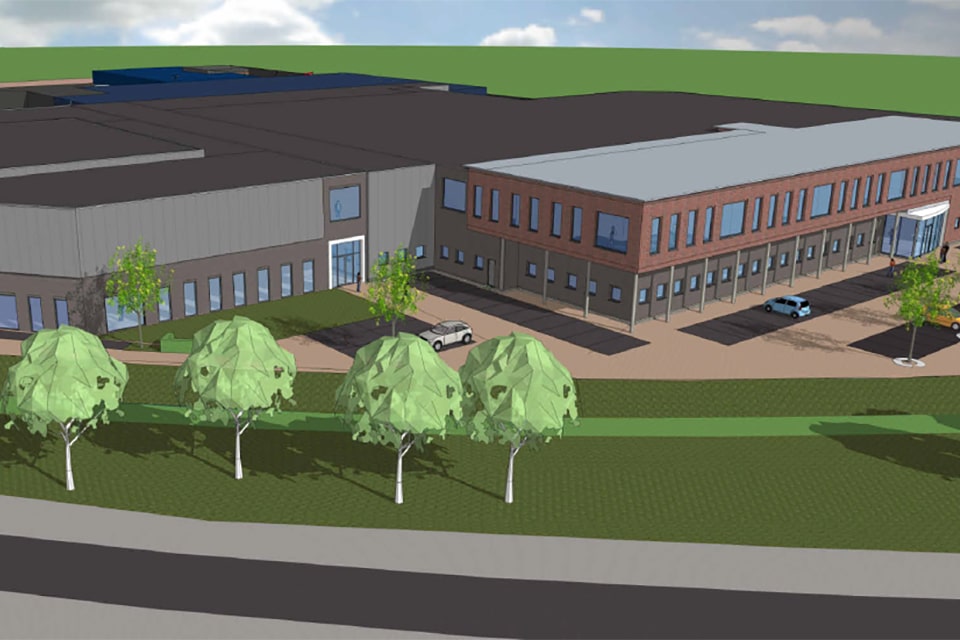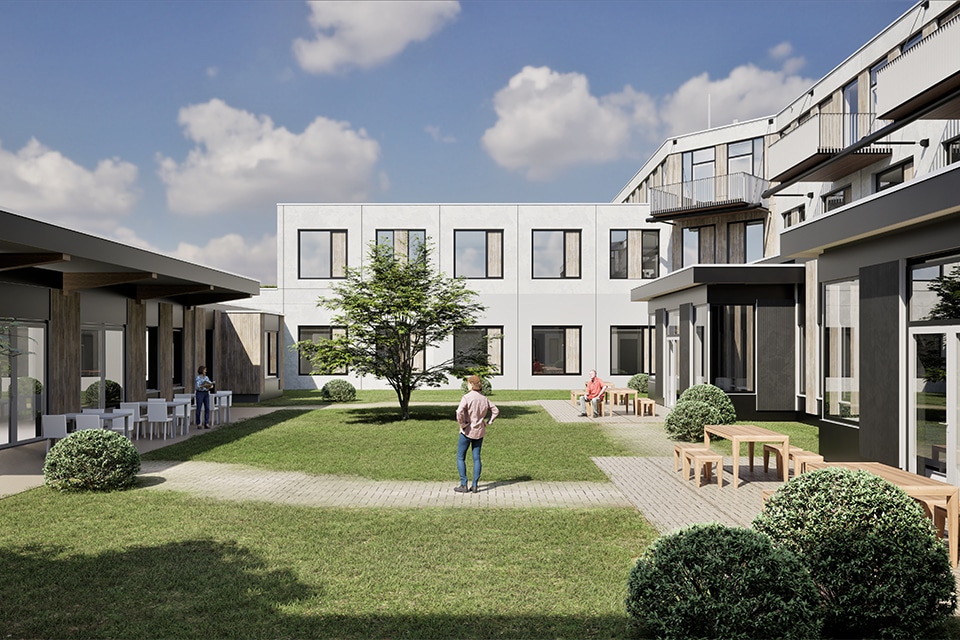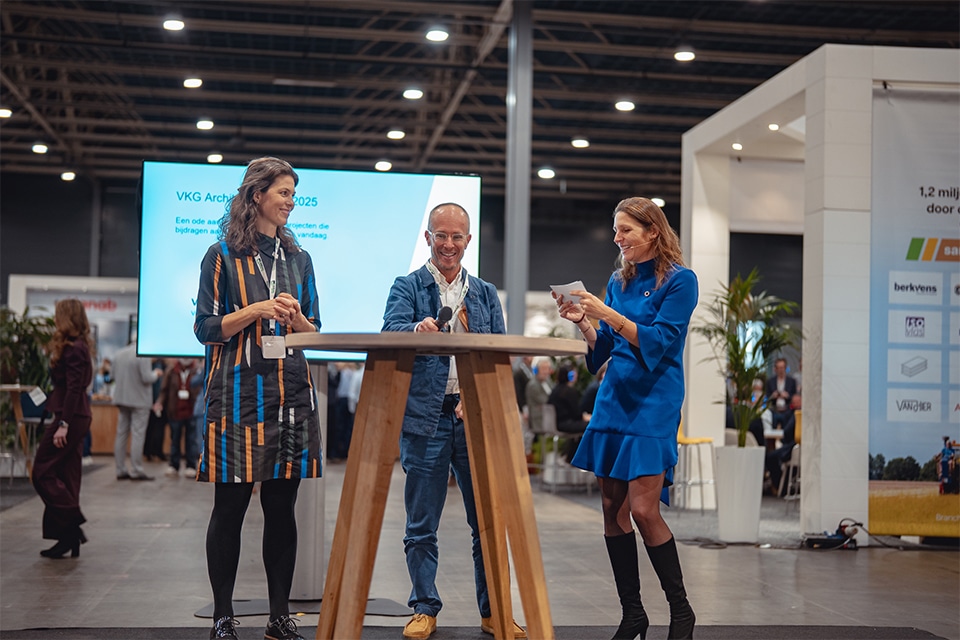
EMA, Amsterdam | An interior with high-end customization
'It breathes tranquility and style'
More than 2,000 sq. ft. of wall paneling, dozens of pantries, lounge seating and multiple conference rooms with stages and public benches. A huge job with special custom elements, to be realized in a very short time. Yet those very elements make EMA's interior rustic, understated and stylish.
In a Program of Requirements, the Government Real Estate Agency outlined what the interior needed to meet. Interior designer Fokkema translated it into a design; Gielissen Interiors took care of the engineering and executed it. The entire custom interior - from the wall paneling and pantries to the reception desk and the unique furniture for the conference centers - is by her hand.

EMA's custom interiors are rustic, understated and stylish.
Mock-ups
"We had many consultations about this with the team from interior designer Fokkema and partners," says Dennis Brassel, account manager at Gielissen Interiors. "But we also wanted to make sure we were in the right place with the client and the users. That's why we presented mock-ups in several sessions. For example, we showed conference furniture, worked out to full size and complete with positioning, upholstery, folding tables, nameplates, USB connection and microphones. People from the National Property Agency and European Medicines Agency could then evaluate them in terms of practicality, aesthetics and comfort. Sometimes that led to useful modifications."
Busy work environment
For a custom interior over 18 floors, planning was at least as big a challenge as the interior elements themselves. "It is the largest job we have completed in such a short lead time," says Frank van der Pasch, Commercial Manager at Gielissen Interiors. "The lion's share was assembled during the period when logistics were a challenge. In addition, it was certainly teeming with craftsmen toward completion; at its peak about 700 workers a day. That made it quite difficult for us to deliver large interior pieces as new."

For a custom interior over 18 floors, planning was at least as big a challenge as the interior elements themselves.
Large quantities
This constantly involved large quantities. Brassel gives an example: "For optimal acoustics, all the core walls of the building were covered with an acoustic material, applied behind a framework of oak slats. It took 10 km of slats to clad all the walls."
In total, Gielissen Interiors supplied many unique elements that make the EMA interior special. Van der Pasch: "8 engineers did the translating; 40 furniture makers carried it out and at the summit over 30 fitters were active for the assembly. It deeply impressed me that so many parties in one building could work together so fluently." And about the result: "It is an interior with a lot of high-quality custom work. That belongs to us. In doing so, it exudes tranquility and style. We are proud of this."




