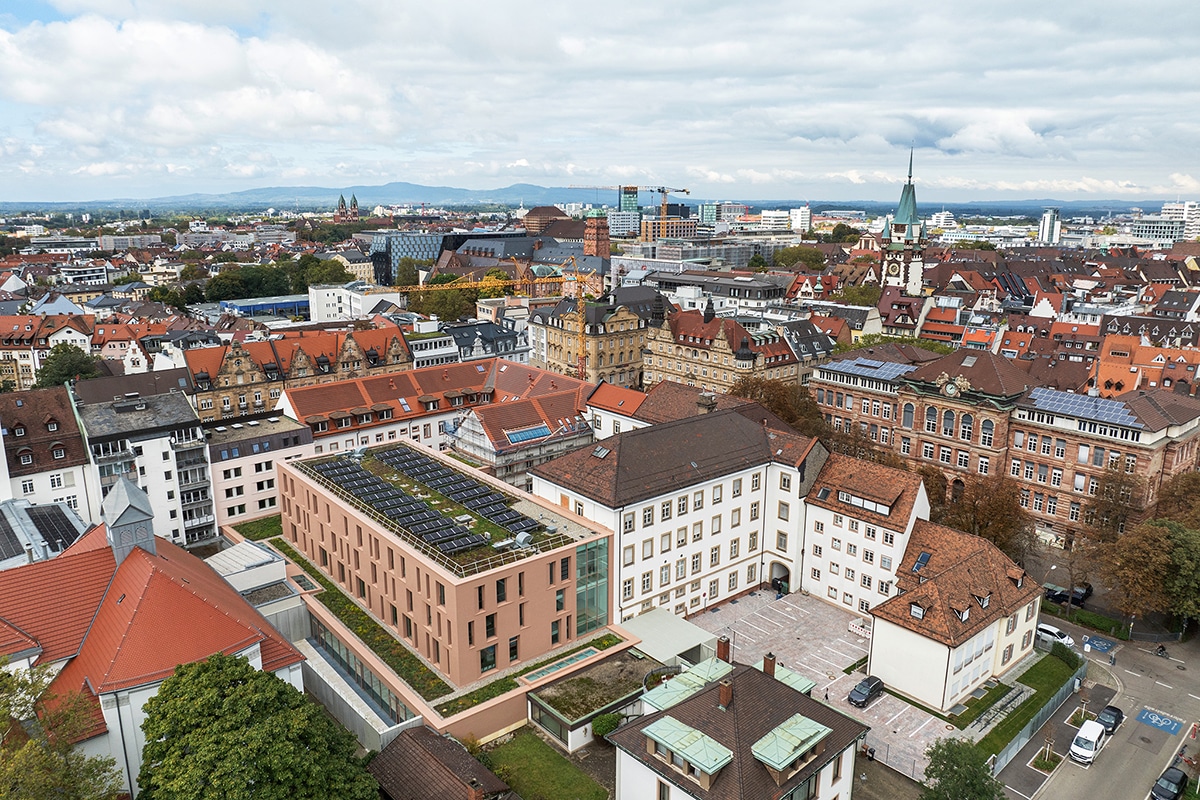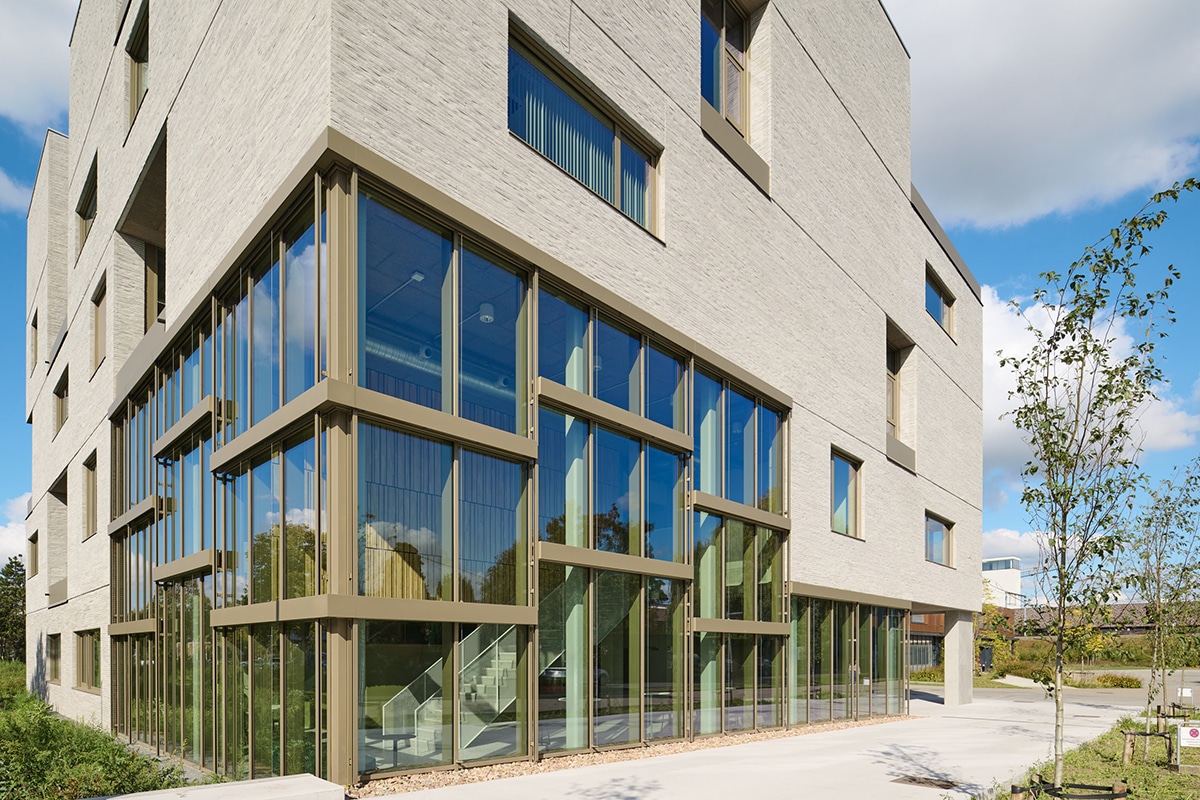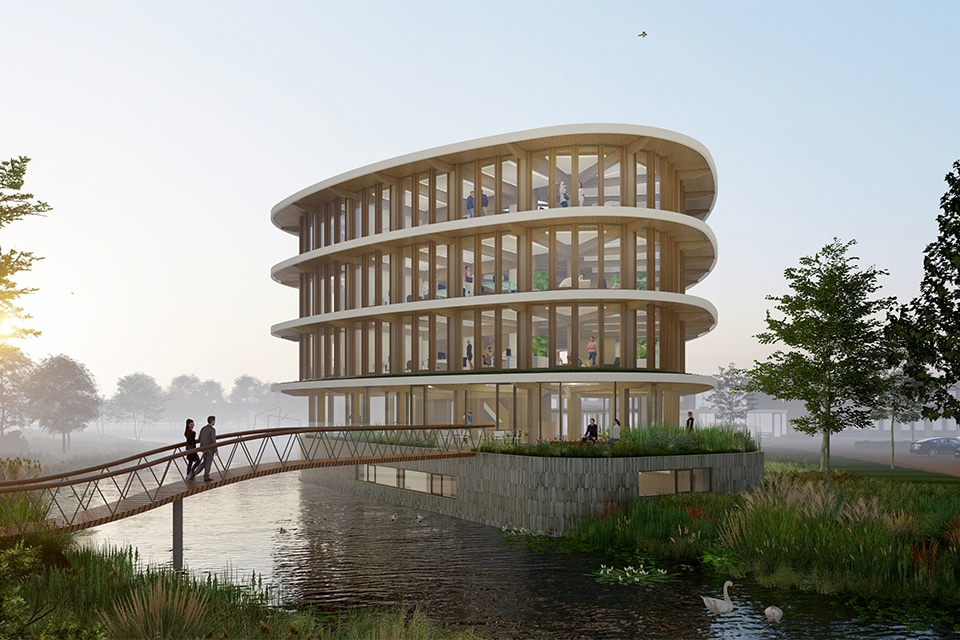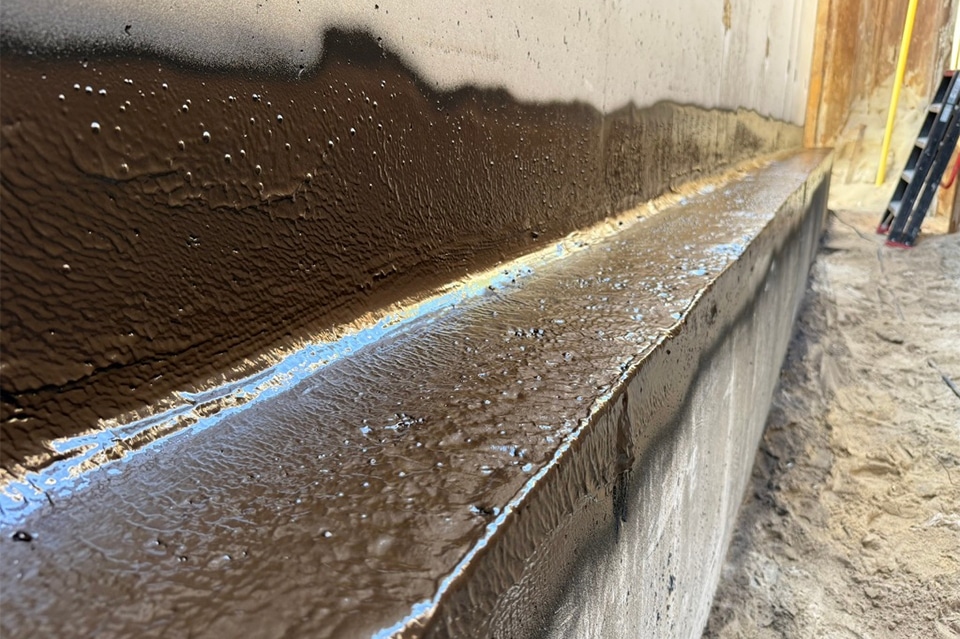
EromesMarko renewed in three phases
Educational designer makes sustainability move
In three years, Buursema Bouwbedrijf completely renovated and expanded the housing of educational furnisher EromesMarko. That sounds long, but the construction was split into three successive phases so that EromesMarko could continue to function at its own location on Nieuweweg in Wijchen.
"When education is your customer, you have to be able to produce and deliver uninterrupted from May to September," says Gerard de Ruiter, project manager for Buursema Construction Company. "That's why this gigantic operation was cut into three pieces. First, the new expedition was built on the right side. In the second phase, the old expedition was demolished and a new production area was created on that site, while ongoing production continued in the old production hall along Cornelis Drebbelstraat. In the final phase, production moved on to phase 2 and the old hall could be renovated."

Production hall. (Image: Buursema Construction)
Smart use of space
EromesMarko has been producing school furniture and innovative furnishings from Wijchen since 1967.ting concepts for educational institutions. The old accommodation, a sum of buildings and extensions, had become too small, so it was time for a major intervention. This also provided the opportunity to make a sustainability move. De Ruiter: "One way of doing that is by making smart use of space. The building increases in terms of floor space by a quarter to 17,000 square meters; the volume grows from 54,000 to 119,000 cubic meters. The wood-colored office area has one floor, production and logistics are highly efficient open spaces seven meters high. In addition, solar energy is generated and everything is equipped with LED lighting, with daylight controls where possible. The heat from the welding and baking furnaces is reused via heat recovery. This, combined with the excellently insulated facades and a number of other measures, results in a GPR score of 8.0."

180 meters of wood motif frontage. (Image: EromesMarko)
Facade panels
Much has also changed in terms of appearance. Instead of the dated white and gray profile plates of the old building, there is now a 180-meter-long facade along Nieuweweg that appears to be finished with wood and glass. De Ruiter: "Architect Martijn de Waal of Dual Architects chose Woods panels with the client. These are Rockpanel panels with a custom wood design; durable like stone, maintenance-free and indistinguishable from wood. Behind the Rockpanel panels are insulated sandwich panels." The facades of the production hall and shipping area are filled in with insulated Brucha facade panels in multiple colors. The transitions to the office facades are stepped. De Ruiter: "The new main entrance protrudes above it and has a large aluminum curtain wall with an additional pergola construction above the created forecourt. The windows in the office area are aluminum. The old entrance area received a new curtain wall and is now used as an emergency exit."

Pergola construction at the main glass entrance. (Image: Cladding Point)
Transformation
The three-year renovation of EromesMarko produced a remarkable transformation on Nieuweweg. A relatively ugly duckling was given an appearance not often seen in commercial buildings, certainly not on this scale. And the employees are now working in a healthy and pleasant working environment. That's good for everyone.



