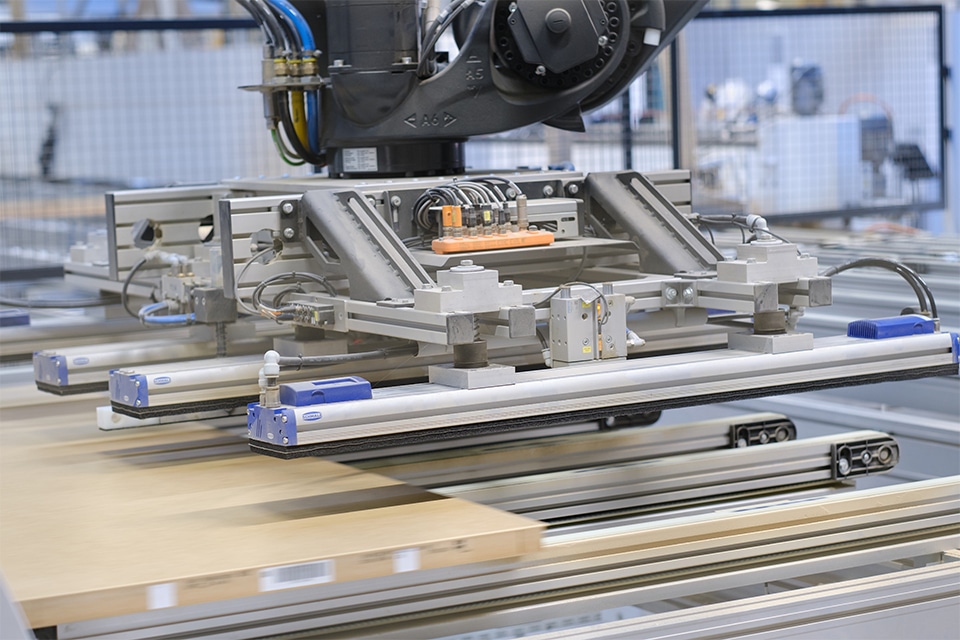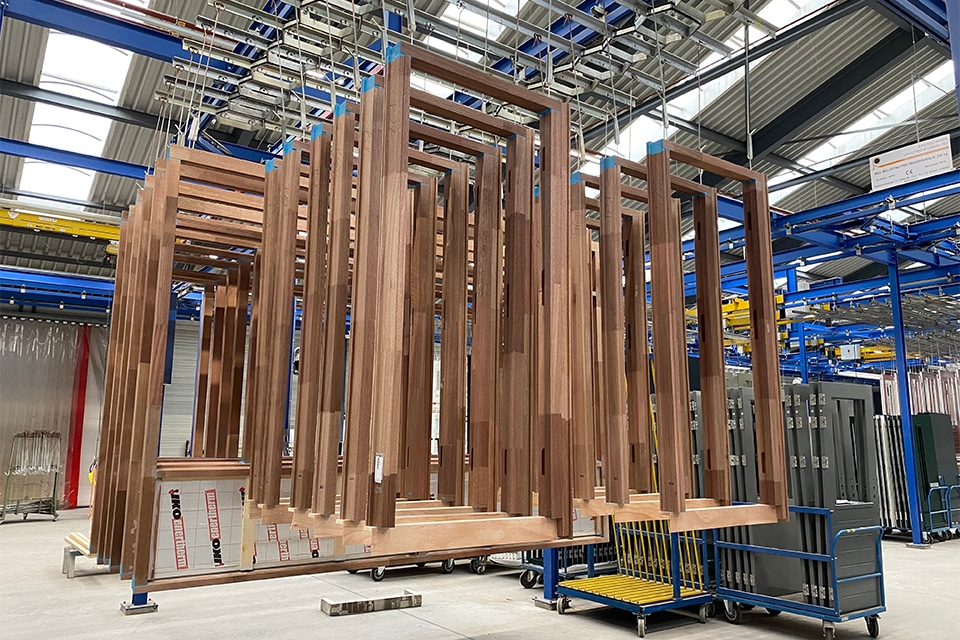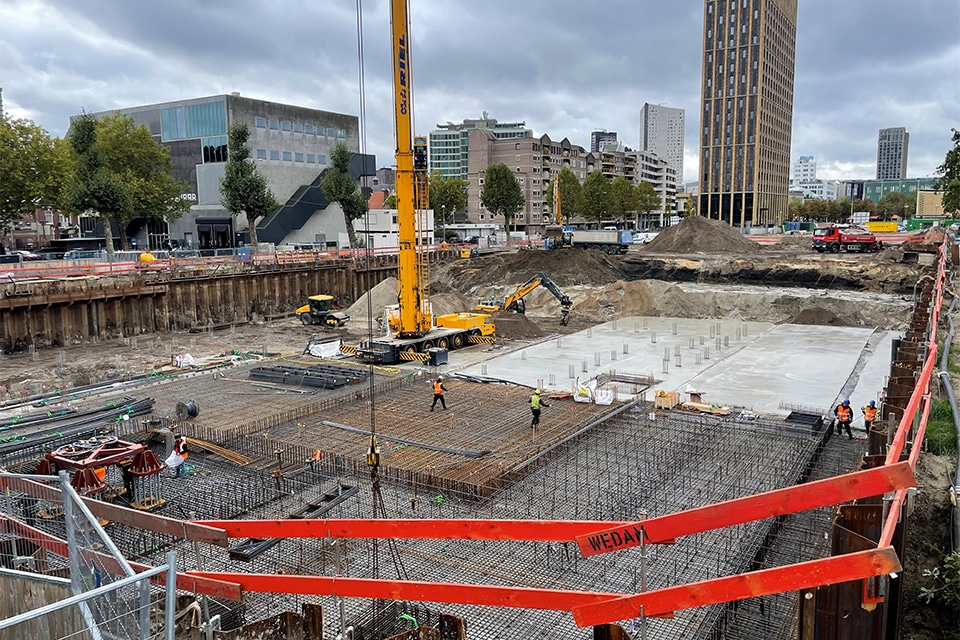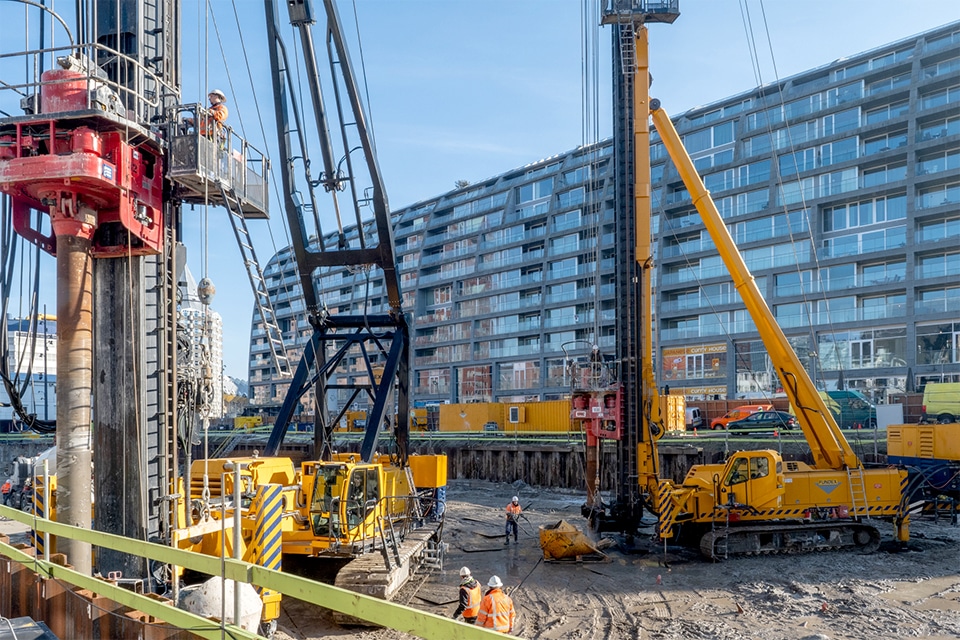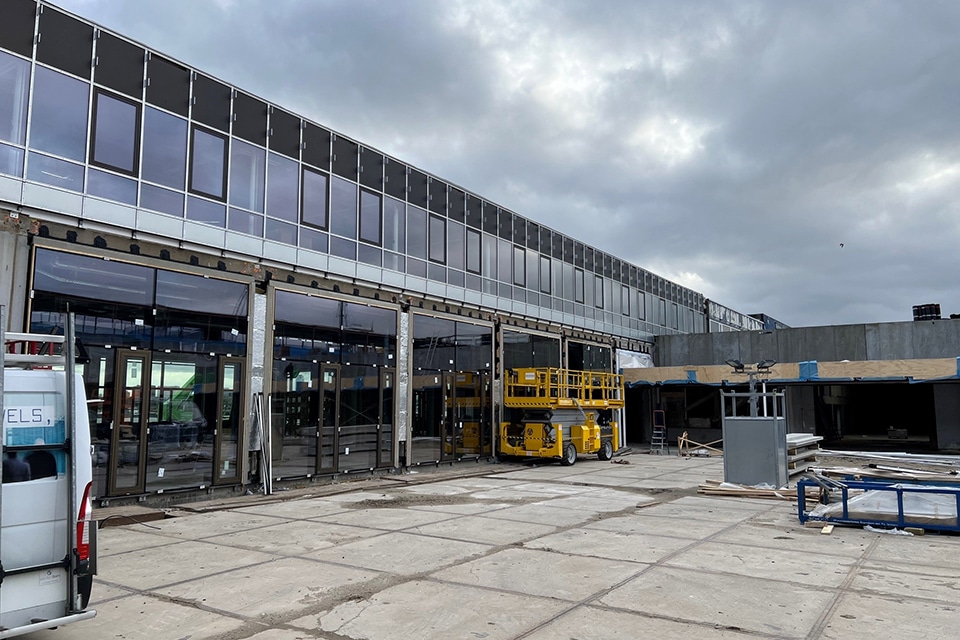
1,900 m2 of aluminum window frames and 1,500 m2 of aluminum curtain walls
'NO CHALLENGE IS TOO GREAT FOR US'
Derks & zn. likes to think and engineer large and complex steel constructions and aluminum window frame and curtain wall systems. The transformation of the new headquarters of Royal Den Hartogh Logistics B.V. in Rotterdam falls within the latter category and includes the engineering, delivery and assembly of approximately 1,900 m2 of aluminum window frames and 1,500 m2 of aluminum curtain walls. A challenging assignment for Derks & Zn, particularly due to the location, wind load and size, in combination with the building's skew and varying dimensions.
"At the basis of our frame systems are the Schüco ADS 65, ADS 70 and ADS 75 profile series, while the Schüco FW50 system was chosen for the curtain walls," explains director Harry Derks. "With these systems, we meet a thrust value of 1.26 KN/m2 at a building height of up to 8 meters and a thrust value of 1.43 KN/m2 at the high-rise tower (15 meters), as well as a water tightness of up to 250 Pascal."
Specific support points
Contractor VOF BC Basecamp (a combination of Weboma and Dijkxhoorn) measured all the cutouts, on the basis of which Derks & zn. provided the engineering and production of the window frames and curtain walls. "The assembly was performed with aerial platforms," Derks says. "Here we encountered several challenges. For example, with regard to varying dimensions and floor heights in the building, for which we had to create different support points to the axle lines. Both in the engineering phase and during execution, this was explicitly addressed." The same applies to the various features incorporated into the curtain walls by Derks & zn. As an example, Derks mentions the combination with the cassette cladding and the integration of the sun blinds. "In accordance with the aesthetic design of Braaksma and Roos Architects, raised covers have been applied. In addition, we have concealed and wired the magnetic contacts, lap signals, card readers and electronic unlocks."
HR++ glazing
The window frames and curtain walls are largely glazed in-situ, using two types of HR++ glazing depending on the facade orientation. Whereas the first type has a light transmittance factor (TL) of 76 and a sun transmittance factor (g) of 55, the second type features a TL of 71 and g of 39. "All the window frames and curtain walls are anodized in color codes C33 (Middle Bronze) and C34 (Dark Bronze), making the systems highly resistant to the weather conditions present on site."
