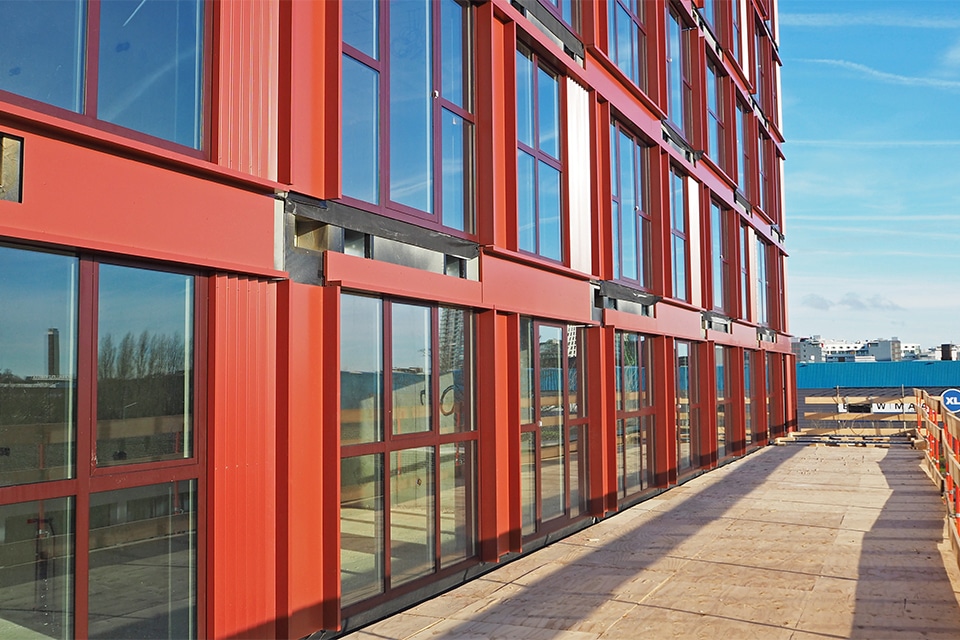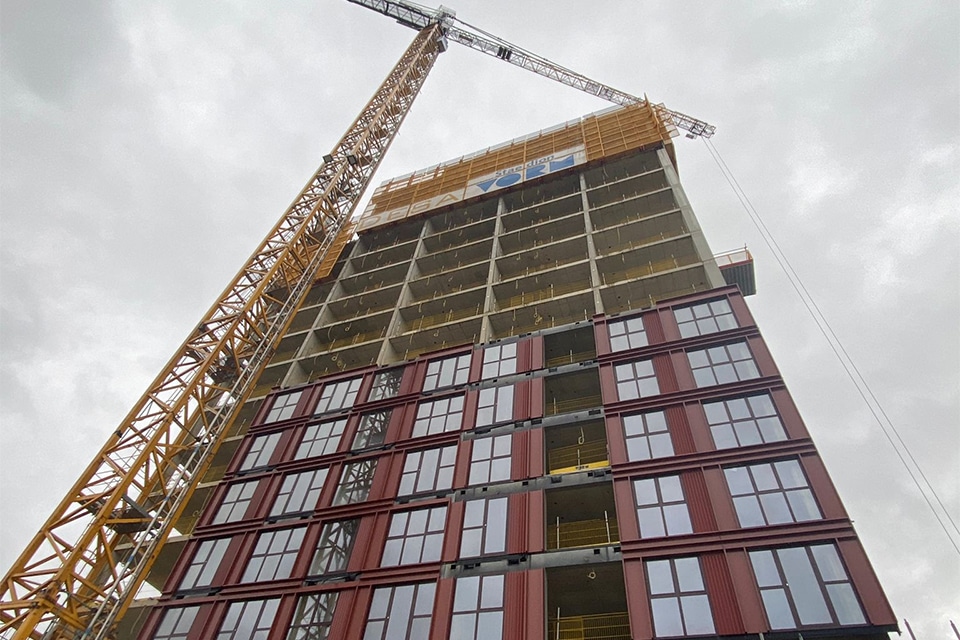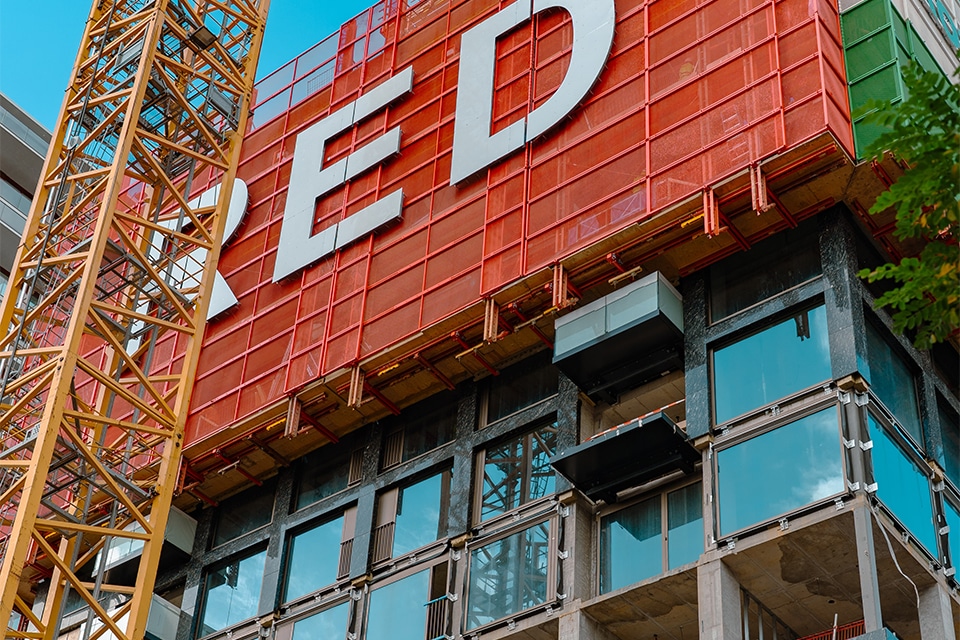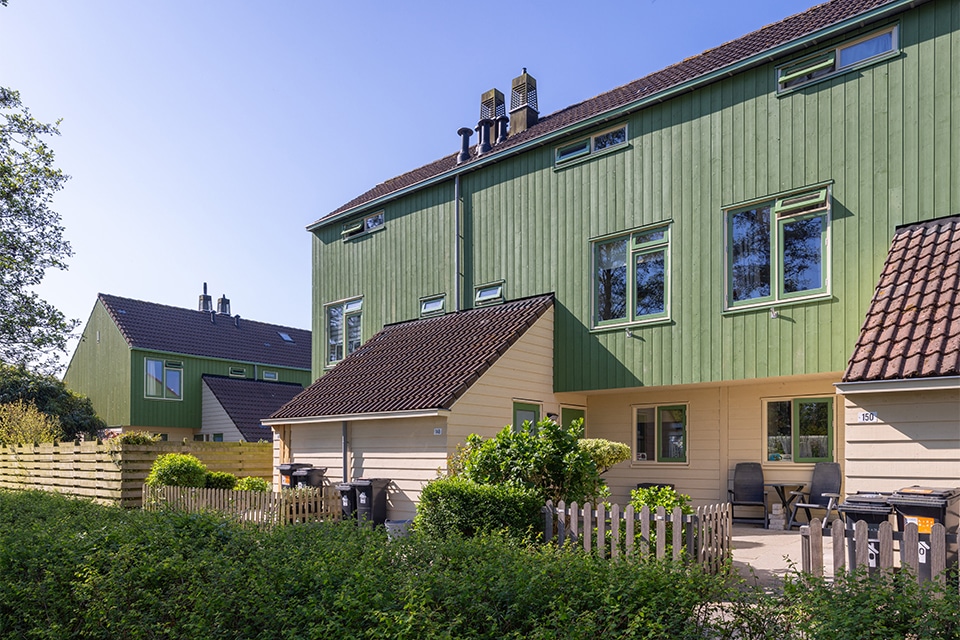
From rigid facade to dynamic energy system
Modular balcony systems for renovation & transformation
Dutch building architecture is becoming increasingly challenging. "Partly due to the great housing shortage and scarce available building land, more and more buildings are going up instead of down. As a result, other wind and watertightness requirements apply," says André Jansen, account manager at Solarlux. "Moreover, we see that the laws and regulations for ventilation, soundproofing and daylighting in dense inner-city areas are becoming stricter and more complex. This also affects renovation and transformation projects. To ensure that residents can enjoy a pleasant and comfortable stay even in noise-sensitive locations, we have developed a modular balcony system that also serves as an insulation buffer and goes along with the prefabricated construction trend."

The Building Code sets specific noise requirements for residential environments. To meet these requirements, residential projects have traditionally been built in low-noise locations. Utility buildings such as offices are often located on the edge of these locations, where they serve as noise barriers between the noise-sensitive and noise-exposed zones. As space becomes increasingly scarce in the Netherlands, and the demand for housing increases, this logical arrangement is increasingly disrupted. "It is increasingly common, for example, for old and obsolete office buildings to be converted into housing," Jansen knows. "Also in noise-sensitive locations, which require specific facilities. We are responding to this, for example, with our insulated Ecoline (HR++ glass) and Highline (triple glass) floor-to-ceiling folding walls or folding windows, which can be installed on top of the existing parapet and which fully comply with current energy standards. The use of special cleaning hardware with release pins allows occupants to clean the outside of their glazing themselves (from inside). This can save, for example, hanging bucket installations and window washers."
Breaking the vicious circle
If noisy buildings have balconies, sealing with a sliding twist or slide system is often not sufficient. Especially since natural ventilation to the thermal envelope behind is interrupted in this case. "Residents may be venting to remove the polluted air on the balcony, but in doing so they immediately bring the noise back inside," Jansen knows. "A vicious circle, which our SL Modular balustrade system with Proline T turn-slide system cleverly breaks."
Optimal ventilation, soundproofing and daylighting
The modular SL Modular balustrade system with fall-through safety parapet and Proline T turn-and-slide system can be excellently prefabricated and assembled turnkey, Jansen says. "This also allows significant savings in transport movements and CO2 emissions. Where the balcony glazing provides optimal soundproofing, an integrated Alara-Lukagro grille provides guaranteed, permanent ventilation and soundproofing. Thanks to the use of extremely narrow profiles, maximum daylight penetration and transparency is guaranteed. In addition, wider and higher sash sizes are possible."
Second-skin facade
Thanks to the SL Modular balustrade system with Proline T turn-and-slide system, homes get an extra shell, so to speak, allowing residents to enjoy additional living and living space in both the early, high and late seasons, Jansen emphasizes. "In addition, it creates a so-called 'second-skin façade,' which can save a lot of energy. This also makes our solution very suitable for gallery flats, which, as a result of the new BENG requirements and Green Deal approach, must significantly reduce their energy consumption."
Heeft u vragen over dit artikel, project of product?
Neem dan rechtstreeks contact op met Solarlux.
 Contact opnemen
Contact opnemen




