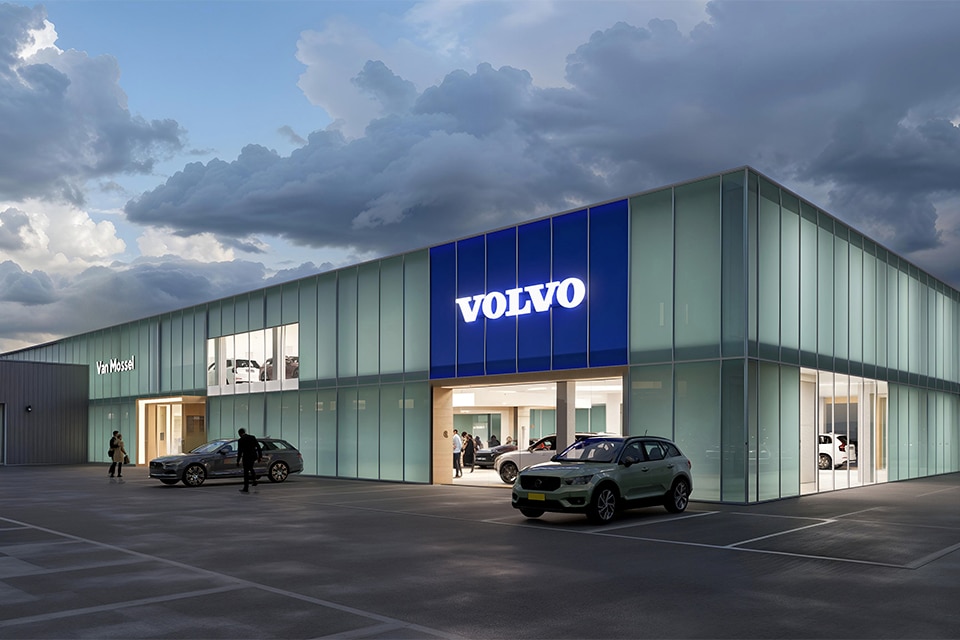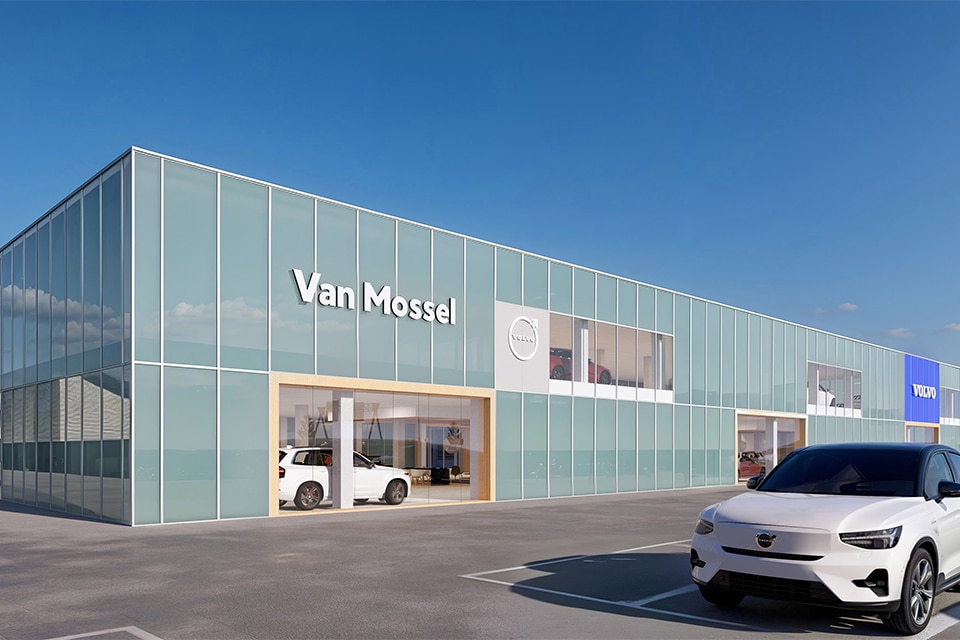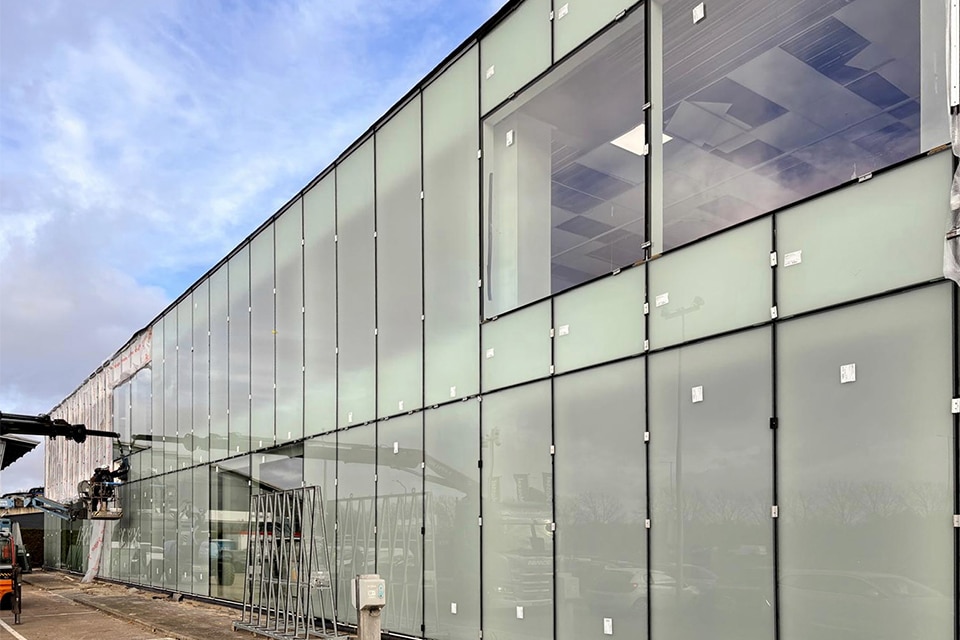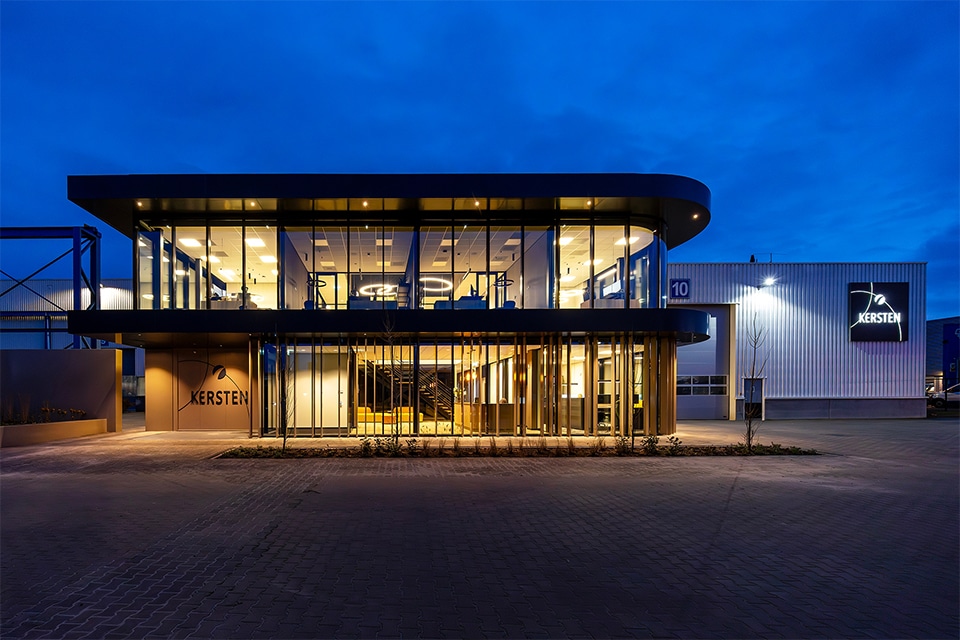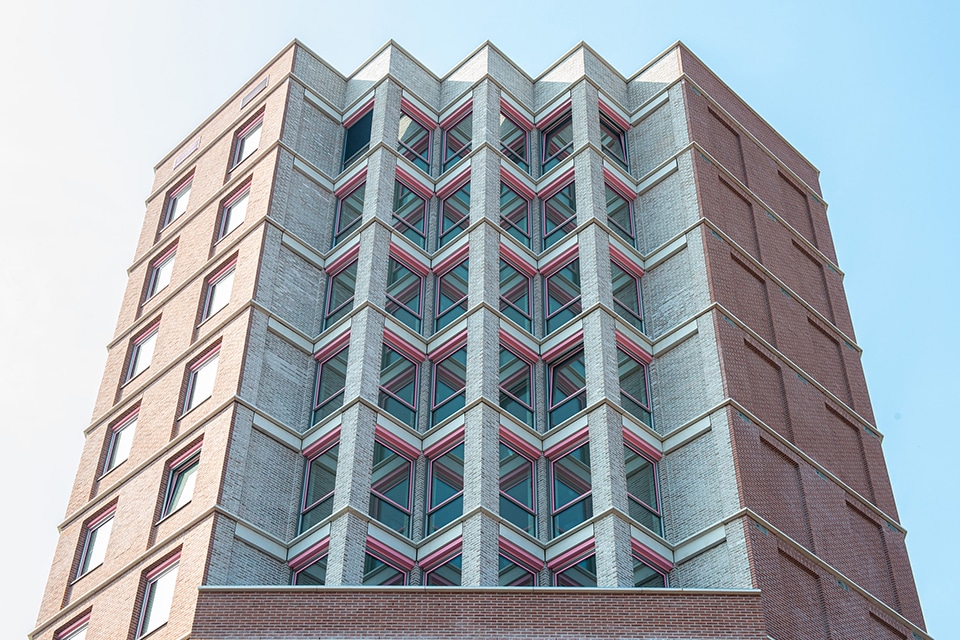
Great variety in architecture and frame finishes
Heart of the Waalsprong, Nijmegen
Hart van de Waalsprong in Nijmegen-Noord concerns an impressive sustainable area development by VanWonen and AM. As of the end of this year, the planning area of more than 6 hectares will offer space for 500 houses and apartments, approximately 11,900 m² of center functions and smart parking and mobility solutions. In June 2023, Hendriks Bouw en Ontwikkeling started the realization of phase 2, which includes 127 energy-neutral homes and approximately 2,100 m² of commercial space. A special feature of this phase is the wide variety of architecture, which is also reflected in Facédo's aluminum frames, windows and doors.
The eye-catcher of phase 2 is the ten-story Front residential tower, which provides space for 32 sustainable owner-occupied apartments. Grutto also adds a small-scale, four-story apartment building with 26 owner-occupied apartments to Hart van de Waalsprong. Both buildings are located on top of a plinth of stores. The plan for Hosta and Iberis consists of 69 ground-level homes in six housing types. From luxury single-story villas with a bay window and loft to spacious townhouses. The design for the four subplans was created by the five architectural firms Monadnock, De Zwarte Hond, BRINK, Level of Detail and Korthtielens.
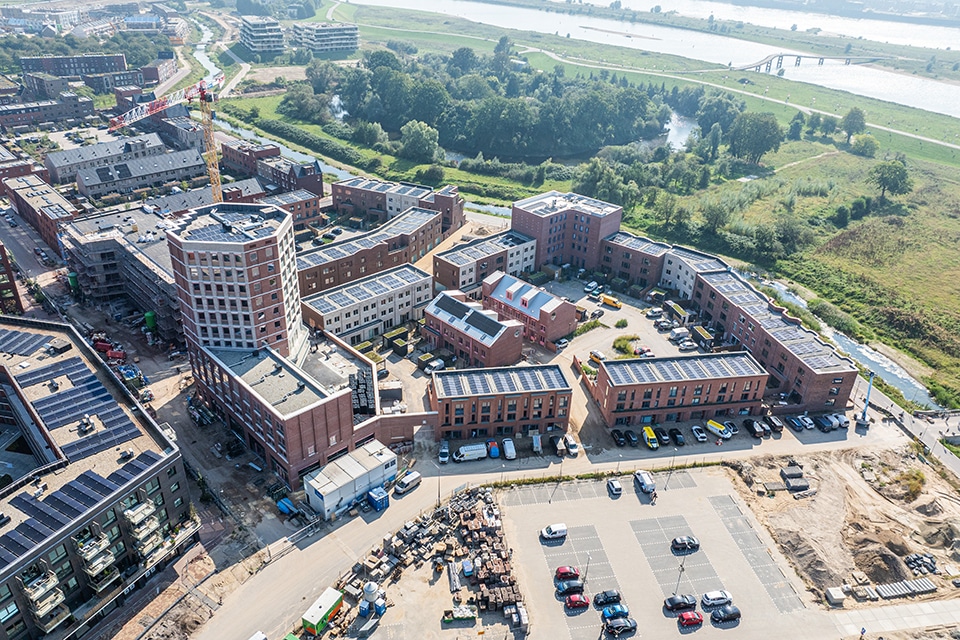
3,000 m² of frames, windows and doors
Commissioned by Hendriks Bouw en Ontwikkeling, Facédo provided the design, production and assembly of approximately 3,000 m² of aluminum frames, windows and doors. Both for the apartments and for the ground-level homes, explains Bram Leijser, project manager at Facédo. "In this project we worked with Kawneer's aluminum profile systems. All visible sides are executed with a recessed profile, which adds a chic finishing touch to the characteristic facade architecture. With a Uwindow of ≤ 1.1 W/m²K for the apartments and ≤ 1.4 W/m²K for the ground-level houses, the Building Code is amply met." At the rear of the apartments and in the area of the loggias, a flat profile was chosen. "The approximately 750 window frames are finished in a wide range of colors. From anodized to green, baby pink and brown, giving each block its own unique shape, color and appearance."
Curved and arched frames
An eye-catcher in Hart van de Waalsprong phase 2 are the front doors with characteristic door panels and luxury fittings. But also the bay windows, whose frames and glass are both curved in a specific radius. "This creates 3D views of the surroundings, without the styles obstructing the view," Leijser said. "Also special are the arched doors and windows that follow the curve of the masonry, which required specific craftsmanship."
Craftsmanship
Normally Facédo receives profiles by color, which are processed into complete window frames in its own workshop in Velp. "For the round shapes, however, we ordered brute profiles that were gently rolled in. The profiles were then bent to the correct radius, polished, brushed and sanded before being finished in the correct color and cut to size," Leijser said. "The same goes for the wings, where the production processes had to be perfectly matched. A lot of time and energy went into this, resulting in beautiful quality." Because of the variety and complexity of the work, all frames were glazed on site.
