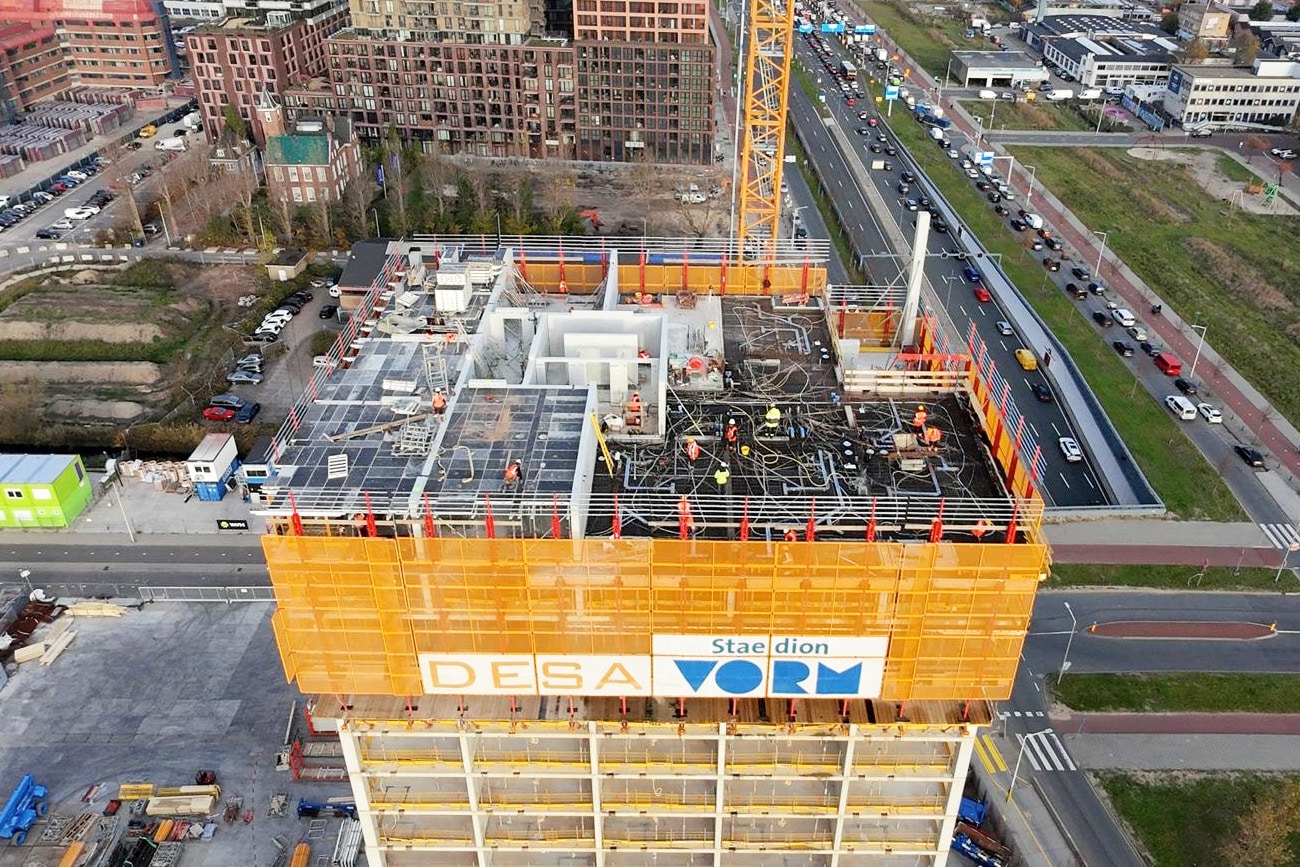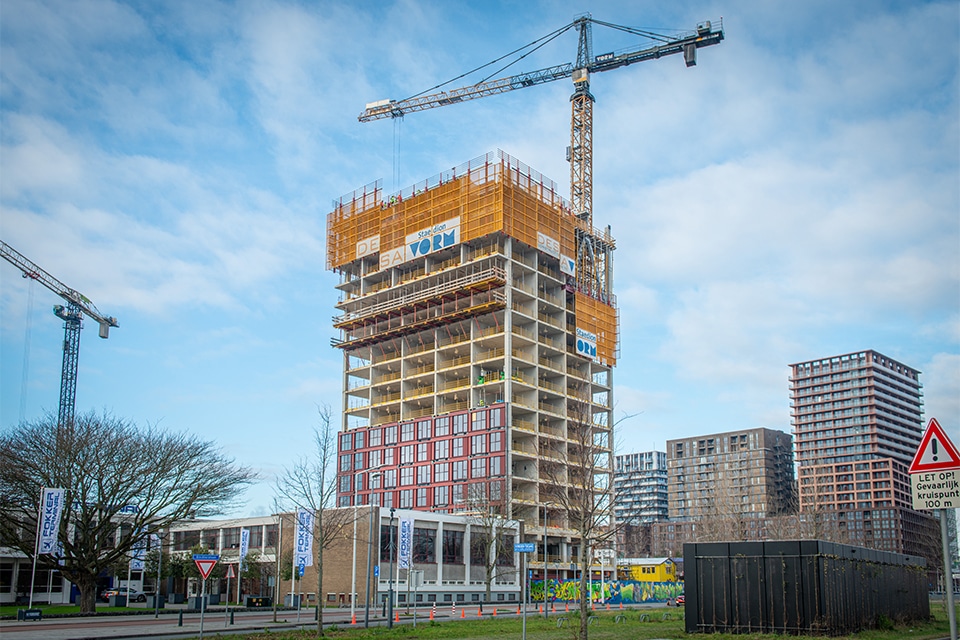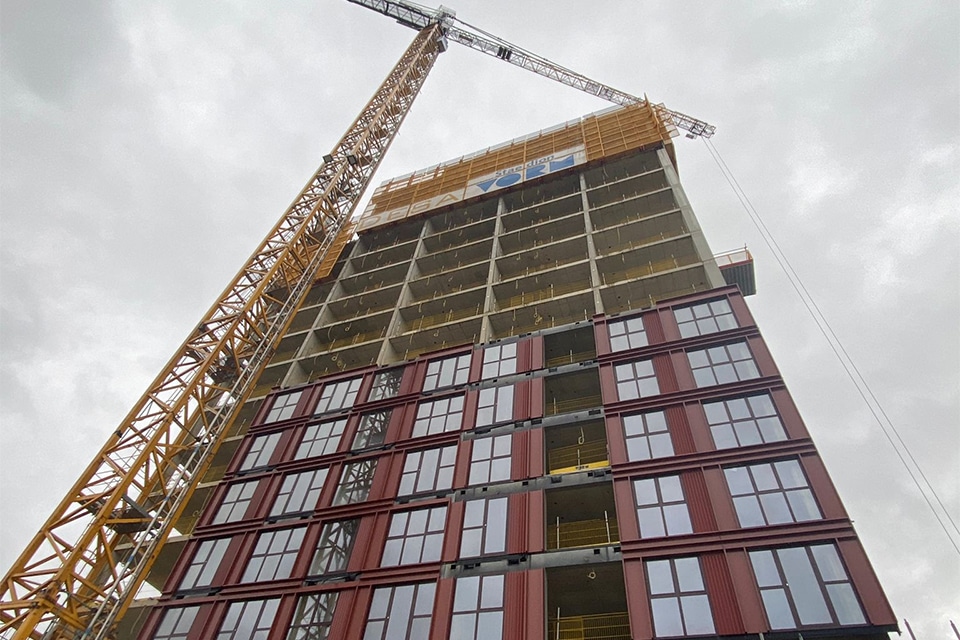
FonQ, Utrecht | 'Building according to BREEAM 'Very Good' requires broad daily attention'
With a new distribution center, online department store fonQ can make the moves it has long awaited. It will have all its operations under one roof, allowing it to meet its customers' needs even faster.
fonQ's new distribution center is being built on the Lage Weide industrial estate in Utrecht. The DC will have a floor area of 22,000 m2. That is twice the number of square meters fonQ has had at its disposal until now. This will allow it to leave the four fragmented warehouse spaces on Lage Weide behind and make a major efficiency move. Moreover, it can strengthen its market position on the Belgian market. The new DC will be ready for use at the beginning of March 2019.
Classification
The shape of the building goes with the shape of the plot. This way, the land is used optimally. FonQ was able to think along with us about the layout. This resulted in a building where warehouse and office are naturally connected. The warehouse has 28 loading docks, which are modestly present due to the dark gray color. The area above the loading docks is clad with white metallic facade panels, making it stand out. On the inside, the warehouse is furnished with pallet racks, a picking tower with shelving and an automated section. On the visible side is the office with entrance and showroom.
Friendly appearance
"The architect created a design where the office and warehouse flow smoothly into one another, using curves as much as possible," says Franco Nooijen, manager of Wouters Schijndel. "With this, he gave the building a friendly appearance. The office has a lot of glass, which also made the construction visible, which required intensive cooperation with the architect and contractor. The office and the entrances on the east and west sides are completely tailored to the wishes of fonQ."

Construction time
In order to deliver the building on time, Aannemingsbedrijf Wouters Schijndel had to keep the construction work tightly timed. "Especially in the early stages this was noticeable," says project manager Geert van Doorn. "In order to save time, demolition, site preparation and pile driving were done simultaneously on the same site, while the design was also being tinkered with in full. When decisions had to be made, we were right on top of them. These were not to cause delays. With the weather we have been lucky so far. Now that we are dealing with cold and precipitation, the schedule for pouring the floors is somewhat compromised."
Industrial look
Not only the warehouse, but also the office area was given an industrial look. The installations remained completely in sight. "That sounds simpler than it is," says Nooijen. "There is more to it than dropping the suspended ceilings. For example, finishing the installations is considerably nicer than if they were concealed. We also needed tools for acoustics. We found the solution in acoustic island ceilings."
BREEAM 'Very Good'
The property also meets the sustainability ambitions of fonQ and Somerset. For Somerset Capital Partners, the BREEAM 'Very Good' certificate is standard. "That requires our daily attention," Van Doorn says. "We constantly monitor whether we achieve the required number of points. It plays a role in site design, in the way you treat your people, in the lighting, ventilation, insulation values and choice of materials. It gives building an extra dimension and improves the quality of the building."




