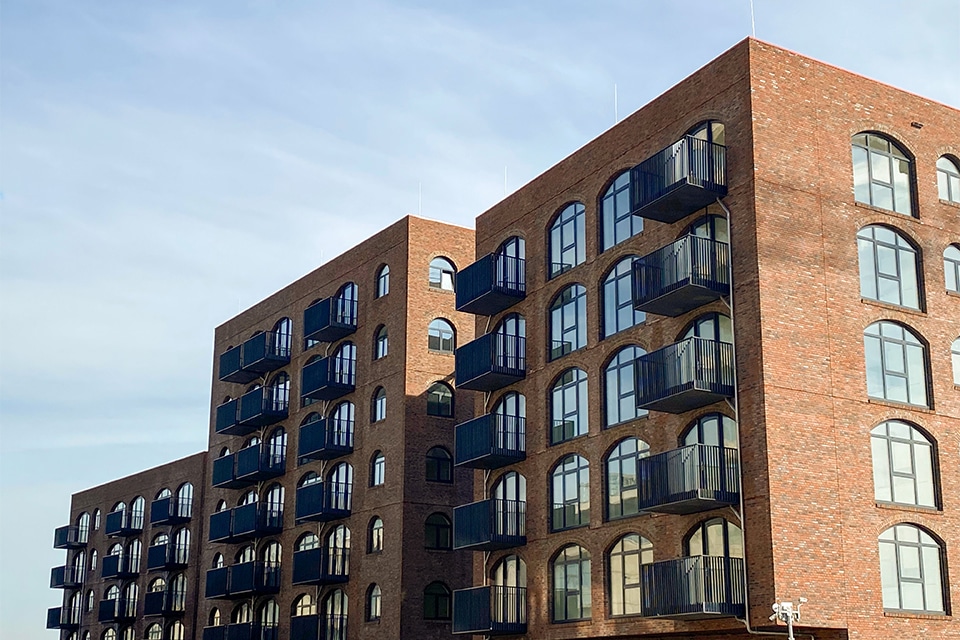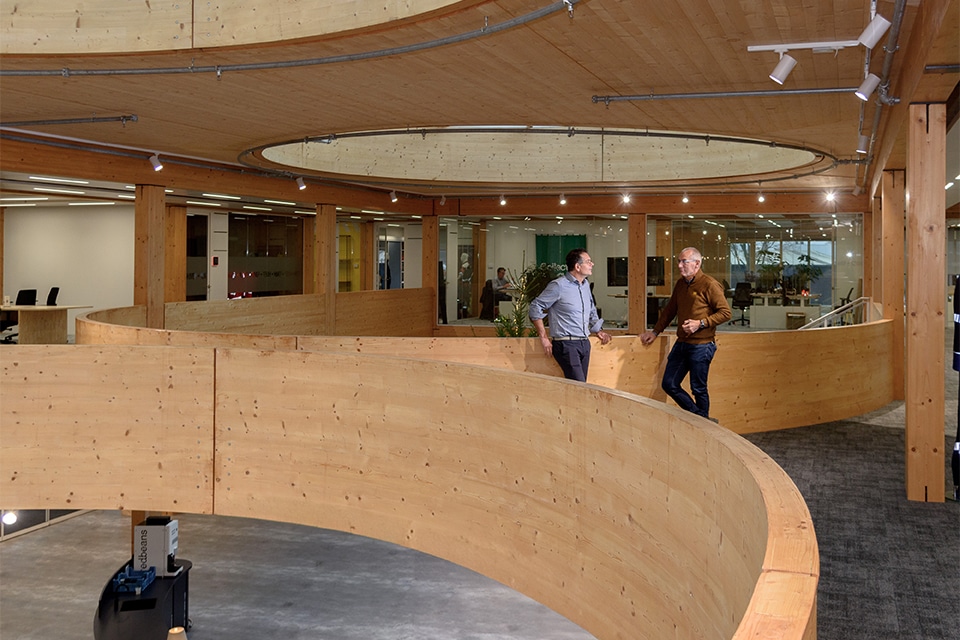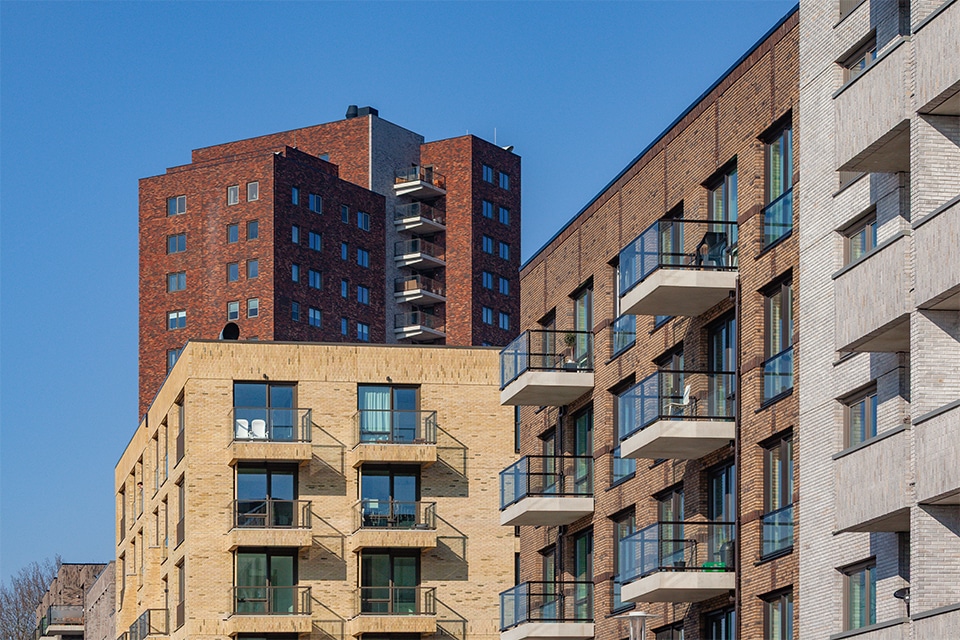
VORM and Hillen & Roosen sign cooperation agreement 268 apartments for VOC-kade project at Oostenburgereiland
On December 21, Hans Meurs, on behalf of VORM, and Rob van Hemert, on behalf of Hillen & Roosen, signed the cooperation agreement for project VOC-kade in Amsterdam. The project involves the new construction of 268 apartments divided into eight blocks on plots 4 and 5 on Oostenburgereiland.
Buy and Rent properties
The homes consist partly of owner-occupied units and partly of rental units commissioned by SAREF (Syntrus Achmea Real Estate & Finance). The preliminary design was commissioned by VORM Development in a collaboration between two architectural firms: OZ Architects and Workshop Architects. With its submitted plan, VORM emerged as the winner in the tender for the plots on Oostenburgeiland. According to the selection committee, it had the best substantive plan. VORM asked Hillen & Roosen, as construction team partner, to execute the project.
A tough and industrial live/work area on contrasting Oostenburg
Oostenburg is one of the three Eastern Islands in Amsterdam, which were docked in the IJ during the second half of the 17th century. The island has always been an area of trade and activity. In recent years, studies have been conducted into the possibilities of transforming it into a mixed residential and working area. VORM has given substance to this by creating 'blurring zones', where working, living or living-working takes place with a spatial relationship to ground level. Each residential block will have its own identity, giving the district an appearance as if it has grown spontaneously over the years. The diversity between the buildings is great; different materials and colors emphasize the individual qualities of the blocks and the historical aspects of the old wharf. A tough and industrial live/work area on the contrasting Oostenburg!
The technical design of the plan is currently being worked out. Construction of the eight residential blocks is scheduled to begin in the second quarter of 2019.




