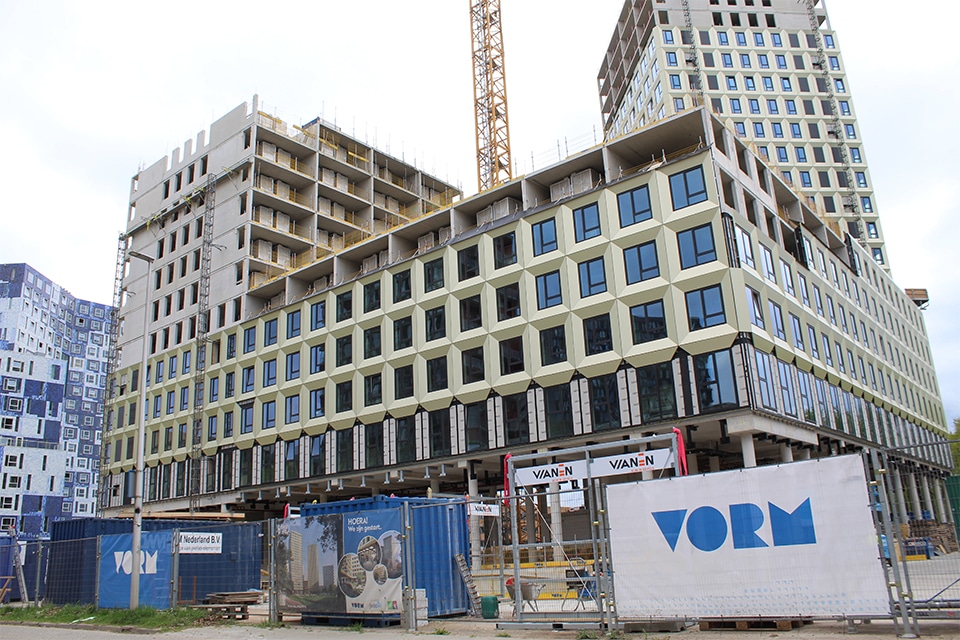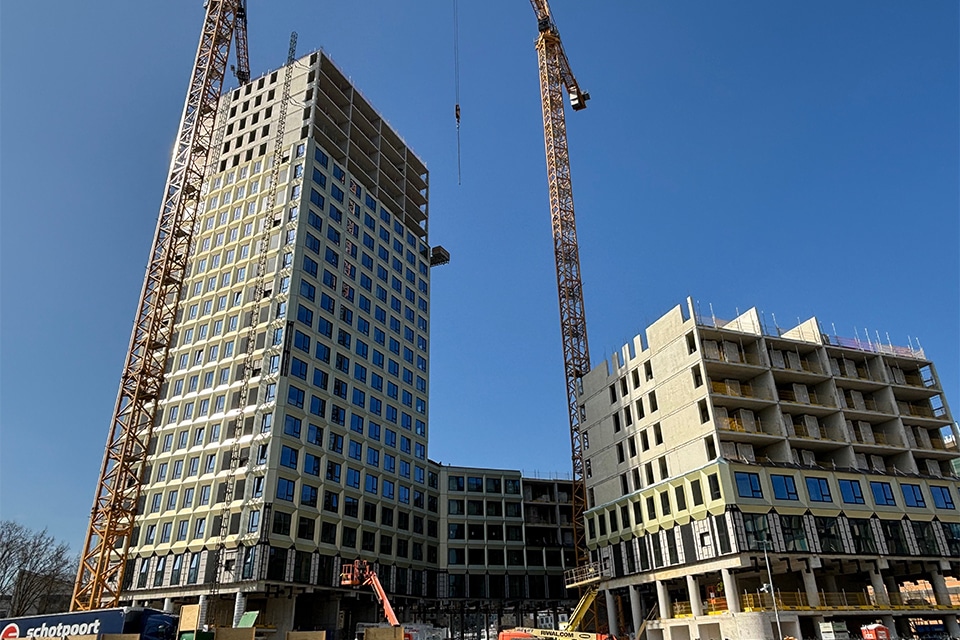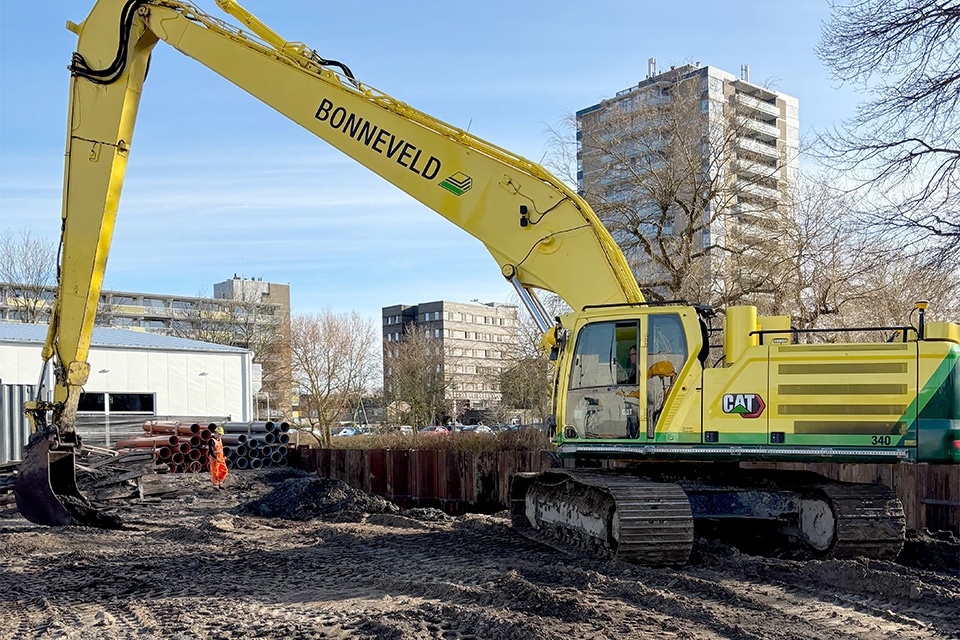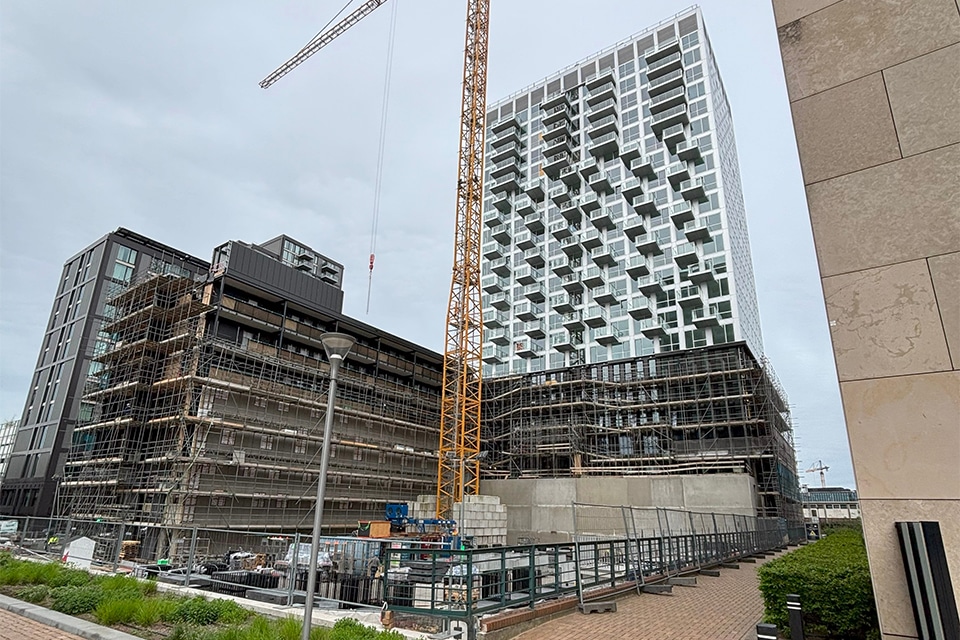
Glass solutions for optimal comfort
Right by the sea, the North Sea Canal and the fishing port of IJmuiden, a special new construction plan has been realized: Oud IJmuiden. Part of this new construction plan is apartment building Dok 12, which consists of 10 floors with a total of 28 owner-occupied apartments. "Because of the unique location in the harbor, the noise load on the facades is higher than our Building Code prescribes," says Waldo Duin, director of Mview+. "This is why our Silent Air Facade Screens and special M-view balcony glazing were applied. Thanks to our solutions, optimal living comfort is still guaranteed. Moreover, a unique facade image has been created."
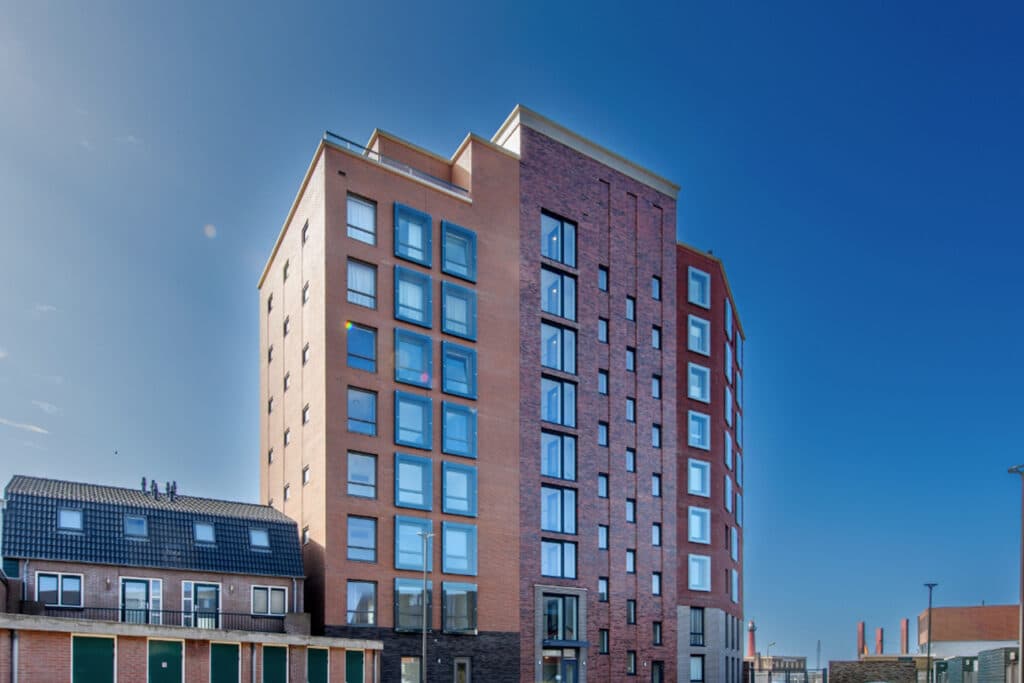
Homegrown Dutch Design
Mview+ develops, produces, delivers and assembles glass solutions for optimal living and working comfort. Both for inside and outside and from new construction to renovation and transformation. "Within our product range, we distinguish six product groups," says Duin. "Following on from the Silent Air Facade Screens and M-view balcony glazing are the MetaPlus rear windows, Sliding Locks, Total Glas glass facades & doors and Total Glas facade windows. Far-reaching customization is also possible. All our solutions are based on the pillars of insulation, light and sound, consist mainly of glass and are applied as 'pure' as possible in projects. As a result, the transparency of the glass is optimally utilized. Combined with the attractive and/or slim aluminum profiles with stainless steel fittings, our products are an enrichment for every building."
Living in noise-exposed locations
Our Building Code sets specific noise requirements for residential environments, Duin knows. "To meet these requirements, residential projects have traditionally been built at low-noise locations. Utility buildings such as offices are often located on the edge of these locations, where they serve as noise barriers between the noise-sensitive and noise-exposed zones. Because space is limited in the Netherlands, and the demand for housing is high, this logical arrangement is increasingly disrupted. Increasingly, dwellings and residential buildings are being built next to (high-speed) roads and at other locations with high(er) noise levels, of which the port area in IJmuiden is a good example. In order to create optimum living comfort in these locations as well, we have developed the Silent Air Facade Screens."
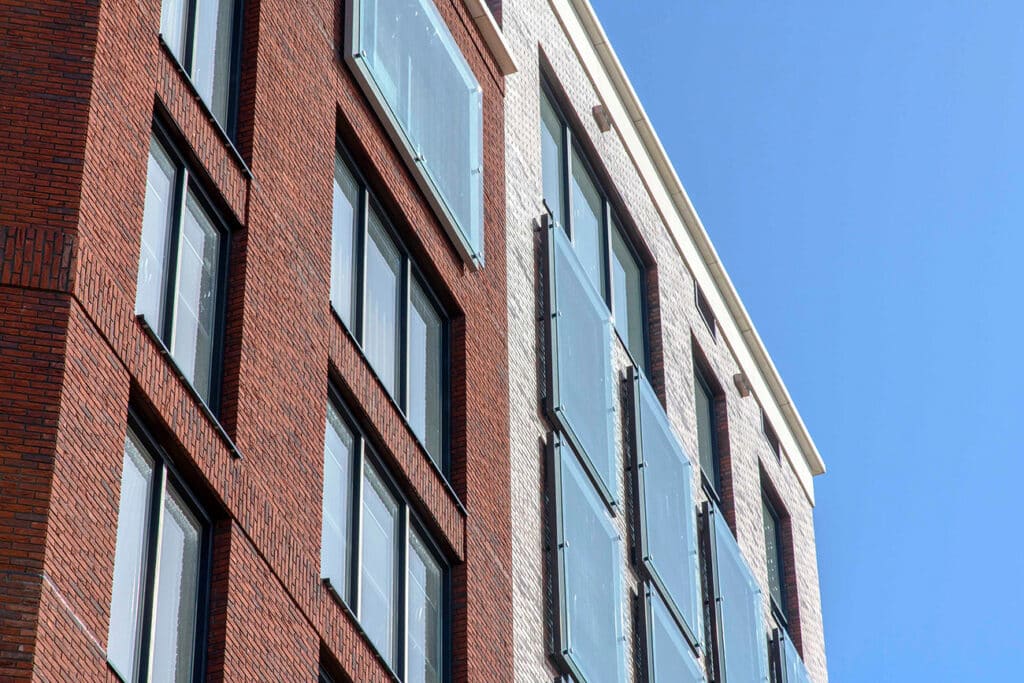
Optimum of ventilation and noise reduction
In both transformation and new construction projects, it is common for one facade to be overloaded and have to be deafened. "This sometimes makes realizing a residential environment difficult. After all, you have to be able to ventilate (air out) all the living areas; also the areas on the deaf side," says Duin. "Dok 12 also involved a deaf façade, for which our Silent Air Sound Barriers provide an effective solution. The sound screens were installed in front of all the opening parts of the north facade (blast furnace side), shifting the 'deaf' facade line. Behind the screens, an outdoor environment has been realized, with noise levels below the (ultimate) limit and where windows can still be opened."
Construction of the sound barrier
The patented Silent Air Sound Barriers are made of pre-stressed safety glass, in combination with sound-absorbing wings. Says Duin, "The wings consist of a frame of perforated aluminum with a mineral filling, which absorbs the incoming noise at the edge. Depending on the noise protection requirement, our facade screens can be constructed with one, two or three coulisses with variable spacing of 30 to 75 mm. Sufficient free space is maintained between the façade and the noise screen, allowing spray ventilation of the space behind." With the Silent Air Sound Barriers, noise reductions of up to 18.5 dB for road traffic and 24.4 dB for rail traffic are possible. "Because the wings can be powder coated in any color, they blend nicely with the aesthetics of the facade. A new facade dimension is created by the 'picture frames' that have come around the windows that can be opened."
Comfortable outdoor space
Following on from the Silent Air Facade Screens, Mview+ fitted all the balconies of Dok 12 with M-view balcony glazing, composed of a glass parapet and sound barrier. "With our balcony glazing, we protect the balconies from wind, cold and precipitation, allowing the outdoor space to be used even in bad weather," said Duin. "In this way, a comfortable extra living space is easily added, without permanently closing off the space. In fact, in good weather, the glazing can be opened in its entirety." A special feature in Dock 12 is that the glazing does not extend from floor to ceiling. "The sound screen ends a few centimeters lower, thus ensuring continuous ventilation of the balcony. However, the height of the glazing is so sophisticated that soundproofing and wind protection also remain intact. Thus an optimum of comfort, ventilation and noise reduction is also achieved on the balconies."
All balcony partitions were produced in advance and under the best climatic and labor conditions at Mview+'s factory in Tiel. They were then transported to construction as complete units and lifted into the façade, Duin concludes. "Our Silent Air Facade Screens were also prefabricated in advance, which allowed for fast and efficient construction with minimal inconvenience to the surrounding area."
