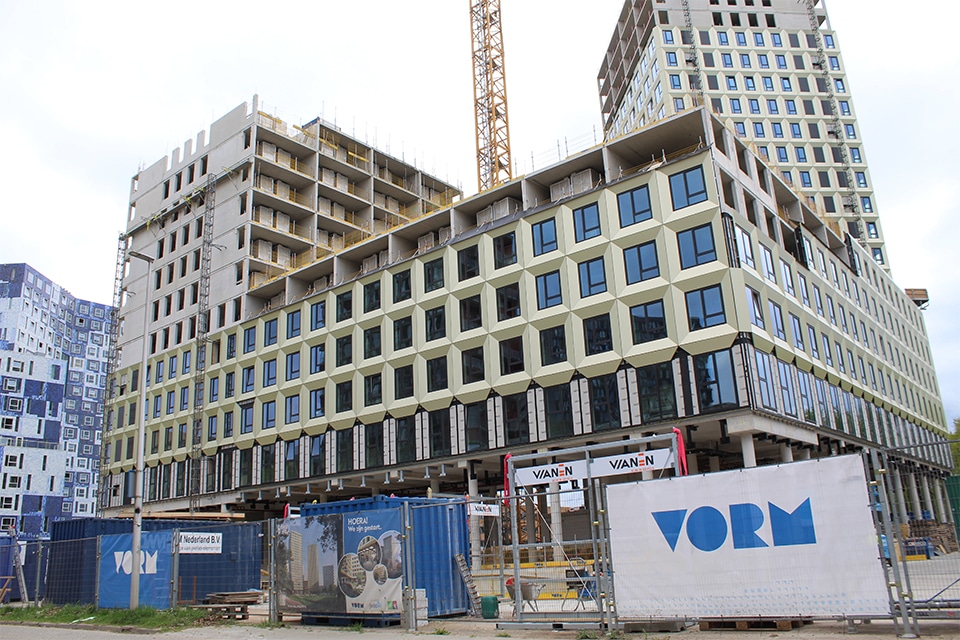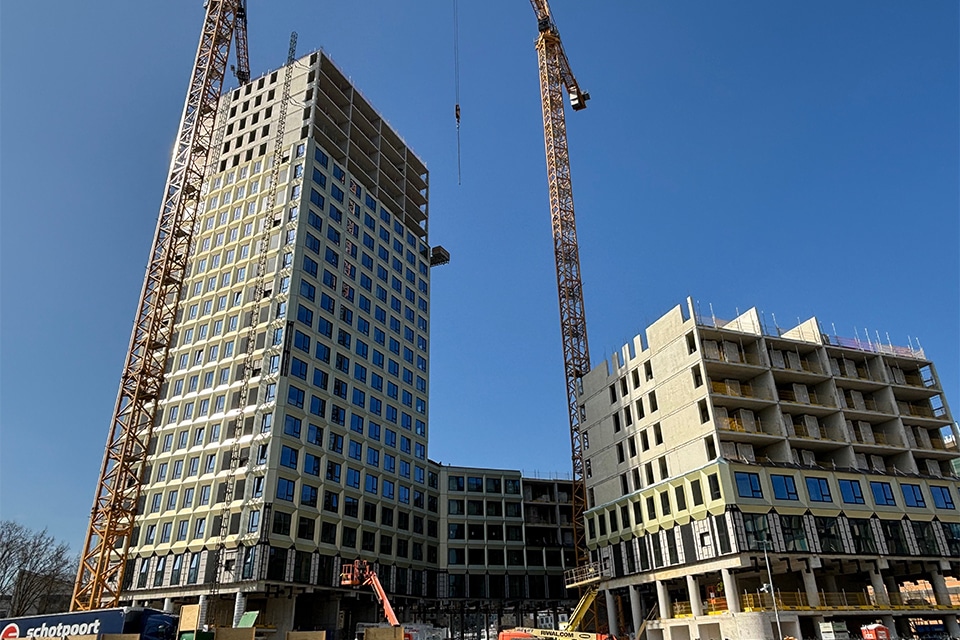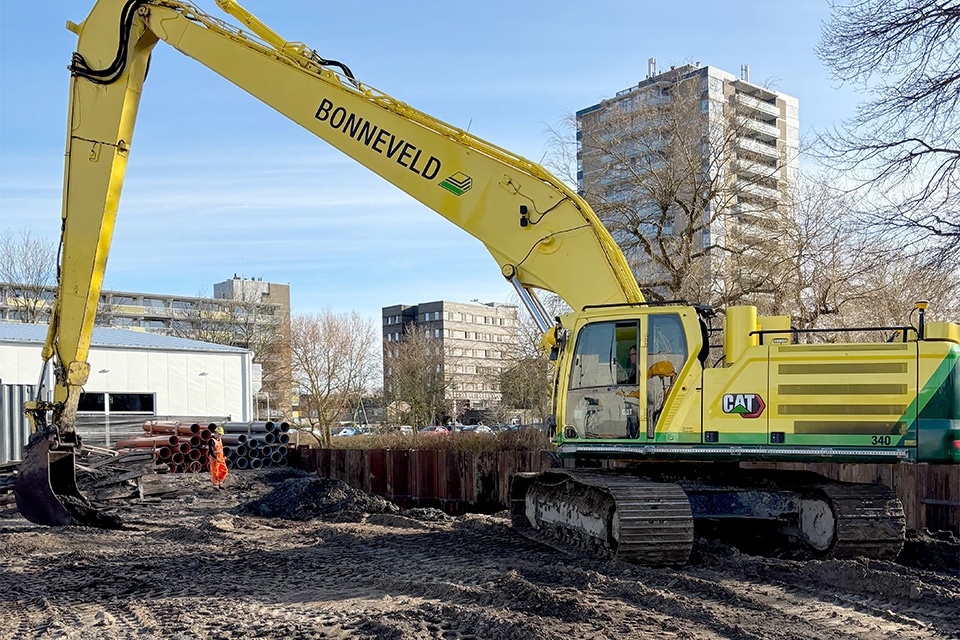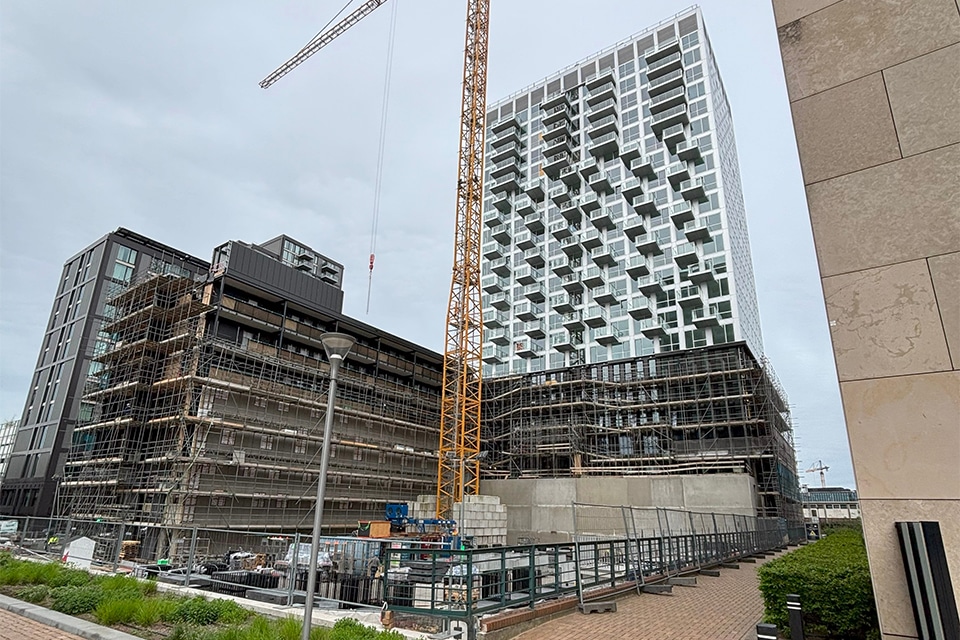
Innovative sandwich elements and set frames for the education of the future
At Onderwijsboulevard 300 in Den Bosch, a new chapter is opening for Avans University of Applied Sciences: Campus300. A brand new, dynamic learning environment combined with 124 student homes. Behind the scenes of this progressive project, Decomo, specialist in architectural concrete solutions, plays an essential role. How exactly? Werner Hulstaert, account manager for the Dutch market at Decomo, lovingly explains.
Decomo, based in Mouscron, Belgium, specializes in the production of precast concrete products such as sandwich elements, which are used in various construction projects. The company became involved in Campus300 through client Van Wijnen. "There were risks associated with the original plans for the interior and exterior shell. Van Wijnen saw that too. That's why they chose to keep the inner and outer shell together. Then we came up with the idea of reducing the thickness of the inner shell to 7 centimeters. Then we would hang it on the outer shell and see if the set frames could serve as sandwich anchors." No sooner said than done and Decomo went to work.
Levelling frames with a dual function
At Campus300, the structural frames are given a special, dual function. Hulstaert explains: "A structural frame is normally a frame in which the final window frame is placed, but for this project we chose to use the structural frames as load-bearing elements as well." The sandwich elements supplied by Decomo consist of an inner cavity wall, an outer shell and insulation. The air and watertight connection of the structural frames is traditionally achieved by foils. "We have found a solution where the structural frames do not need foils and at the same time function as sandwich anchors. This minimizes the risk of leakage and makes the construction more solid," says Hulstaert. The adjustment frames were developed in collaboration with Ranema Stelkozijnen. "There was a desire to add a roller tray for sun protection on the outside of the frames. Such an awning does not fit into a standard set frame. Therefore, it was necessary to place the outer shell further from the inner shell than usual. This required an innovative approach that transcended traditional use of materials."
Fiberglass-reinforced polyester: the ideal material
For the structural frames, therefore, the choice fell on fiberglass-reinforced polyester, a composite material distinguished by its high strength and low weight. Hulstaert explains: "Fiberglass-reinforced polyester was chosen because of the large dimensions of the windows: 4 meters high and about 80 centimeters wide. This material provides the necessary rigidity and ensures safe installation." In addition, safety was considered. "A thin fire-resistant plate was added that prevents fire from spreading in the cavity," says Dr. K. K., who is the director of the building. This measure was taken as a precaution to meet the highest safety standards. "With all these special elements, in this project we are contributing to the education of the future!"



