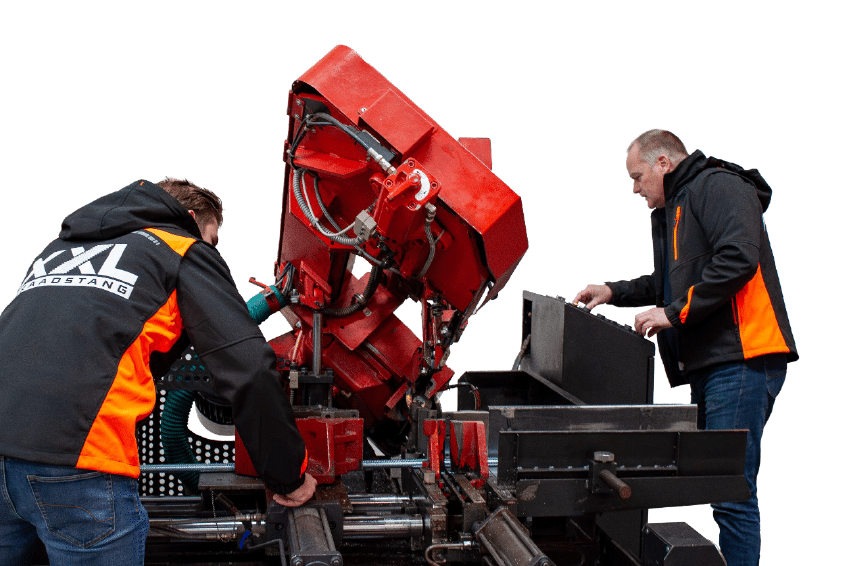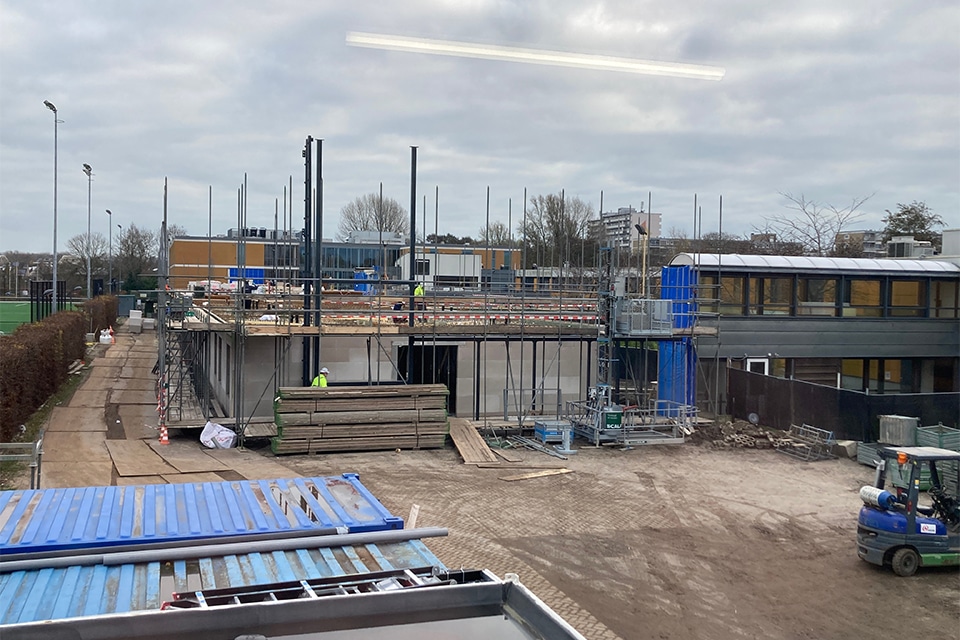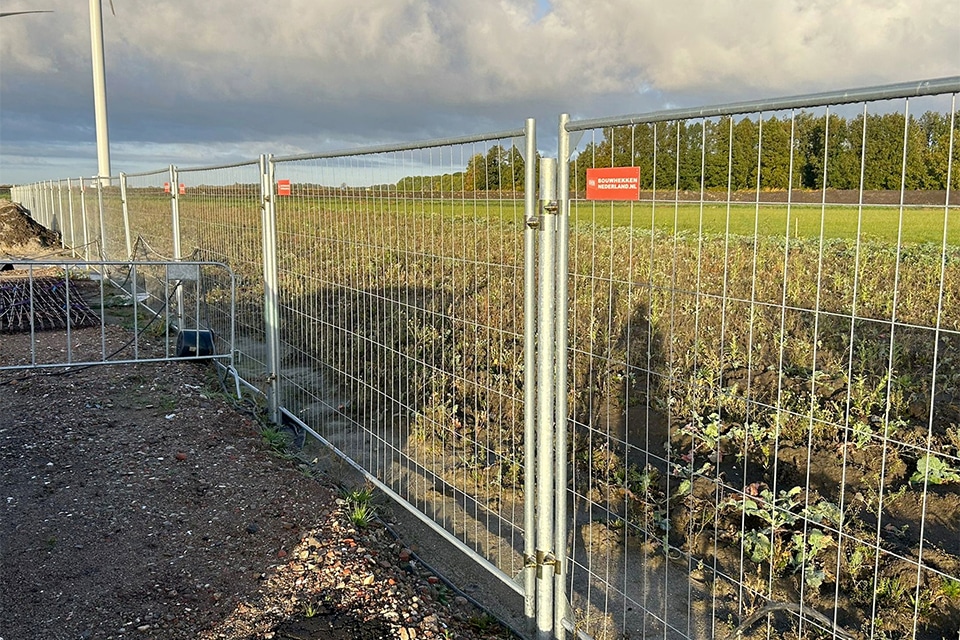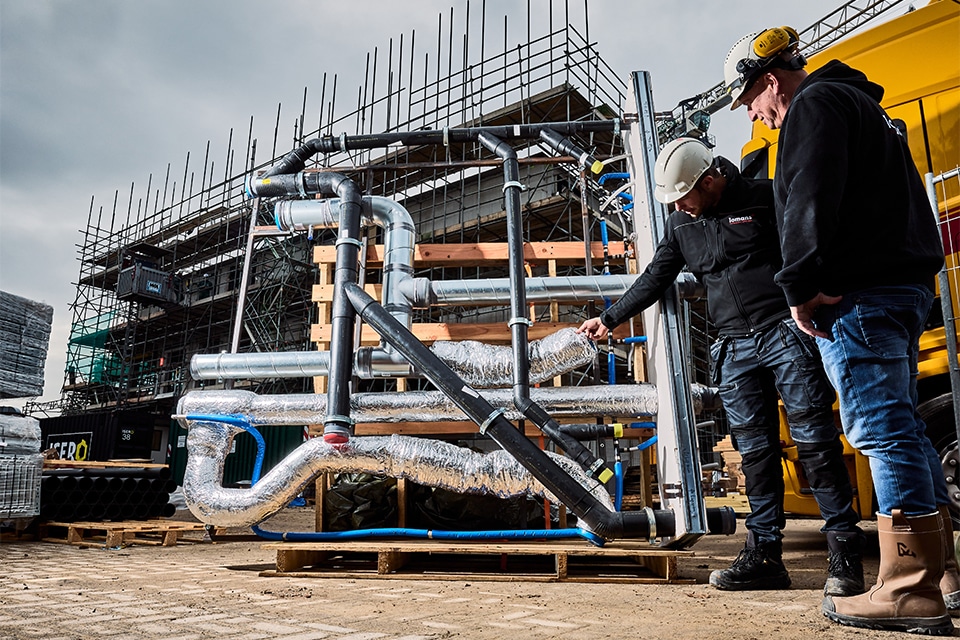
Intergas | Coevorden
Intergas Heating expansion: residual heat test process boilers to be reused
When companies develop their own premises, they not infrequently have a clear vision, and choose executing partners that fit their philosophy. Intergas Heating in Coevorden basically wanted a conventional production building, had Nieuwenhuis Bouwbedrijf realize a turnkey project, and it became something special: a facility with production in sight of the passerby, and with a number of innovative aesthetic and energy gimmicks.
Managing director Jacob Kolk of Nieuwenhuis Construction Company explains how this came about. "We usually build 'Design & Build,' where we - from design to layout, preferably keep as much as possible in our own hands. Intergas Heating also has that philosophy. We know that SMEs - our main target group, outsource a lot when it comes to property development, so in advice and guidance we show a lot of added value." The resulting relationships are good on a human level and substantive in nature: you develop together, Kolk says from Rijssen. "It's actually logical: we have traditionally had structural draftsmen in house and keep up well with developments in fire safety and sustainability. That real estate knowledge can be put to good use for a building SME, we find."
Strongly growing company
In the case of Intergas Verwarming (production: 500,000 central heating boilers per year and growing strongly), it was a production hall with loading docks, auditorium and presentation space (13,000 m²), adjoining the site realized a few years earlier at Europark business park. "At the time, we designed the building in collaboration with architect Hans Vesseur, and this collaboration has now been continued in the second building. The new building features a high-quality super-flat poured concrete floor and precast skirting boards of approximately 1 meter in height. This allowed for an aesthetically pleasing entrance at the front, finished with steps. The steel structure was left in sight and finished with sandwich panels in the house style of Intergas Heating. On the entrance side, the facade is set back slightly from the eaves and largely transparent with structural glass, allowing the production of central heating boilers to take place partly in view."

Prominent presentation space on legs marks the expanded establishment.
Core qualities
Where necessary, the eighty-meter-wide glass façade is fitted with aluminum slats, from the point of view of sun protection. A separate wing on legs houses a presentation room with double-height ceilings. It has become a building with charisma. And an energy smart building, Kolk continues. "Of course a manufacturer of central heating boilers wants a full gas connection, but heat recovery is used in the ventilation and cooling. Also, Intergas sees a future in biogas-fired boilers as hybrid systems. This is already being put into practice, through the use of residual heat from the test run of the boilers in the low-temperature floor heating. We delivered the building turnkey in November, including finishing and flooring. With this we have proven that with a service attitude, from one's own core qualities and on the basis of good relationships, you can create something special."




