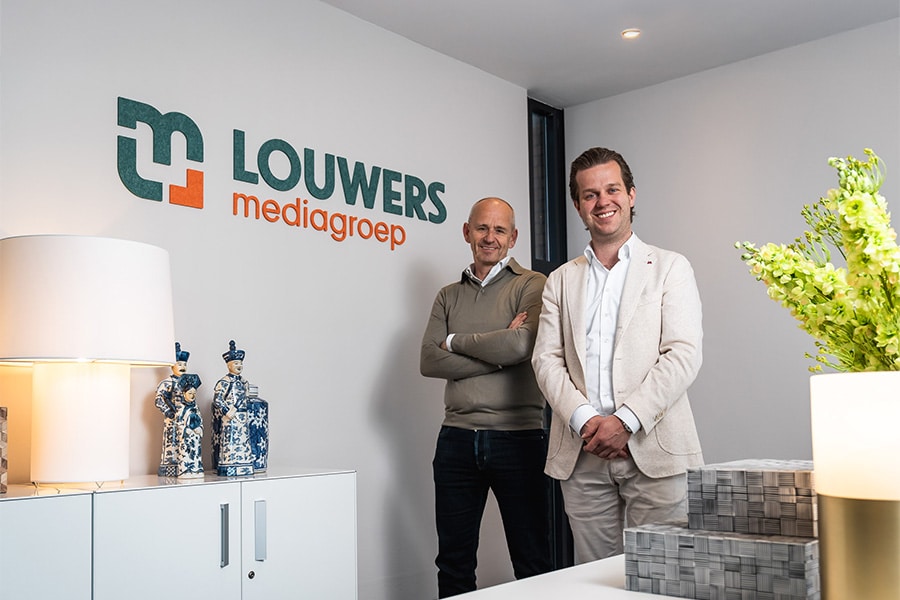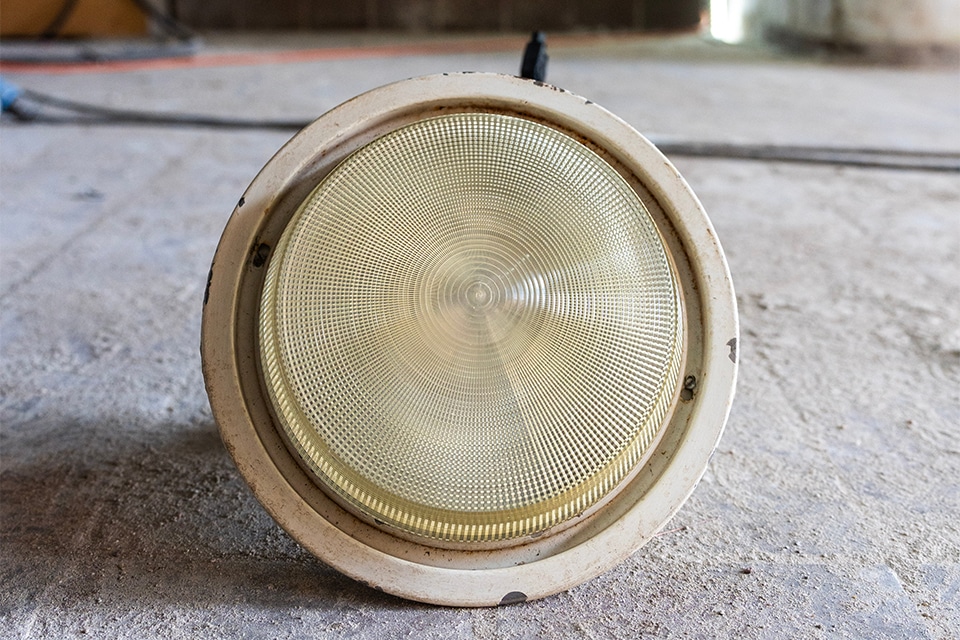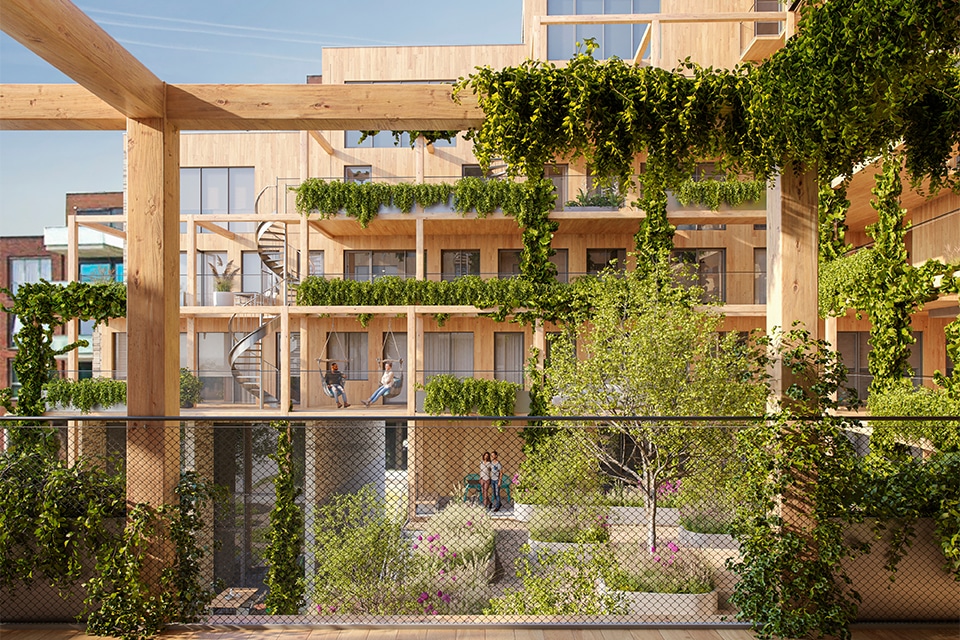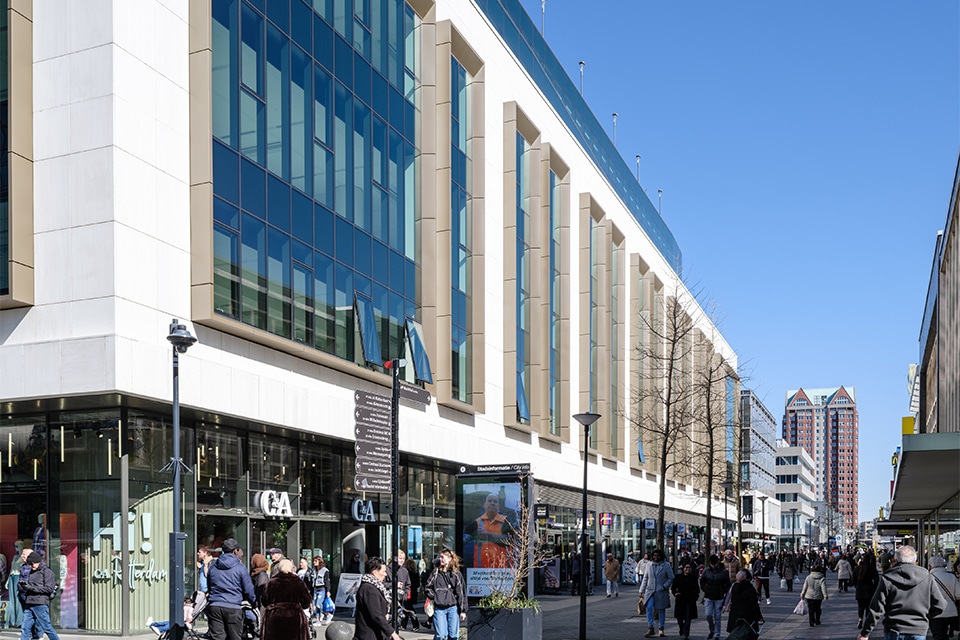
'Logistics become more complex, coordination with disciplines more complicated'
In five buildings at a time, 444 apartments will be built. Together, the HOF36 buildings in Leiden form a rectangle, with a green space in the middle that all residents will soon be able to enjoy. The differences in shape, height and façade finish create an attractive and varied whole.

Large projects are the order of the day for De Vries and Verburg, but HOF36 in Leiden - which includes a two-story parking garage, WKO and WTW system and roof gardens - takes the crown. "It is the largest project to date," project manager Bernhard van Houwelingen acknowledges ruefully. That makes the logistics more complex and the coordination with the various disciplines more complicated.

Grand scale
The construction of HOF36 was prepared for a year and a half. The prefabricated shell elements and façade finishes were worked out in detail and are now ready for assembly. The frames and windows with glazing are also ready. "That totals over 3,000 concrete elements and over 42,000 m2 of precast concrete floor slabs," Van Houwelingen says. "We have put together a special team to manage this largescale. Structural consultations also take place to check that the schedule is being followed closely. The elements for the tall tower are all prefabricated now. When we assemble later, the tower will take to the air at a rate of one storey every week and a half."

Extra attention required the coordination of the WKO storage system with the other installations and incorporation into the building. "The necessary coordination took place to get all installations into the available space."
Bestcon system
The precast concrete shell will be constructed in the Bestcon system, with the floor divided into three layers. The bottom layer is 21 cm thick and solid, the second layer is 13 cm thick and houses the utilities and the third layer is the 8 cm thick floating screed. "It was a problem to install the utilities on the ground and second floors. We solved this by dropping the second layer (installations) in the corridor area and elevating the solid floor. This created enough space for the utilities. If we had not done this, we would have had to raise the entire building, and that violated the zoning plan."

Logistics
The plot for HOF36 is generous and provides space for the establishment of a construction site, but with the construction of five substantial building volumes in two simultaneous construction streams, there is still insufficient space left for the storage of deliveries and certainly those of bulky concrete elements. "For this reason, the vast majority must be delivered just-in-time. Incidentally, this only comes into play after the 2022 construction period. We are still in the foundation phase now. It is an ample day's work to coordinate all this and constantly check the schedules, but so far it is running smoothly."
- Client Schroders Capital Real Estate Netherlands, Amsterdam
- Architect Gensler, London
- Co-architect Inbo, Amsterdam
- Developer Zinc Real Estate, Amsterdam
- Constructor erberg Total
- Installations Utrecht bv
- Sprinkler system SPIE, Breda
- Construction period April 2022 - July 2024
Sprinkler, fire alarm and evacuation system all in one
To prevent calamities in the underground double-level parking garage from posing a risk to the apartments above, an automatic sprinkler system and a fire alarm and evacuation system are being installed here. SPIE combined these into one system.
Automatic Sprinkler
A "dry" installation was chosen for the automatic sprinkler system. Sales manager Marc Vunderink of SPIE explains. "The pipes in the parking garage can freeze in the winter. To stay ahead of this, the pipes are not directly filled with water, but with compressed air. However, air in combination with residual water does accelerate the corrosion process due to the presence of oxygen. To prevent this, nitrogen is added, dramatically extending the life of the installation. The client has thus chosen a sustainable solution."

Fire alarm/evacuation system
Most fire alarm and evacuation systems are activated by automatic detectors and/or manual detectors. By using a certified sprinkler system, automatic alarms can be omitted. Visitors to the parking garage can, however, break the window of the familiar red alarm boxes in the event of a fire, after which an evacuation signal is activated.

Marc Vunderink: "Of course, our sprinkler installation was not allowed to 'clash' with the other technical installations. We overcame this by modulating the installations in 3D together with the other building partners. In addition, we thought along with the client by combining the fire protection systems. For this, we integrated the fire alarm and evacuation system with the sprinkler system. This means savings for our client on both wiring and components. Also, inspection and certification can now be arranged in one round of inspections. This smart approach won us the contract."




