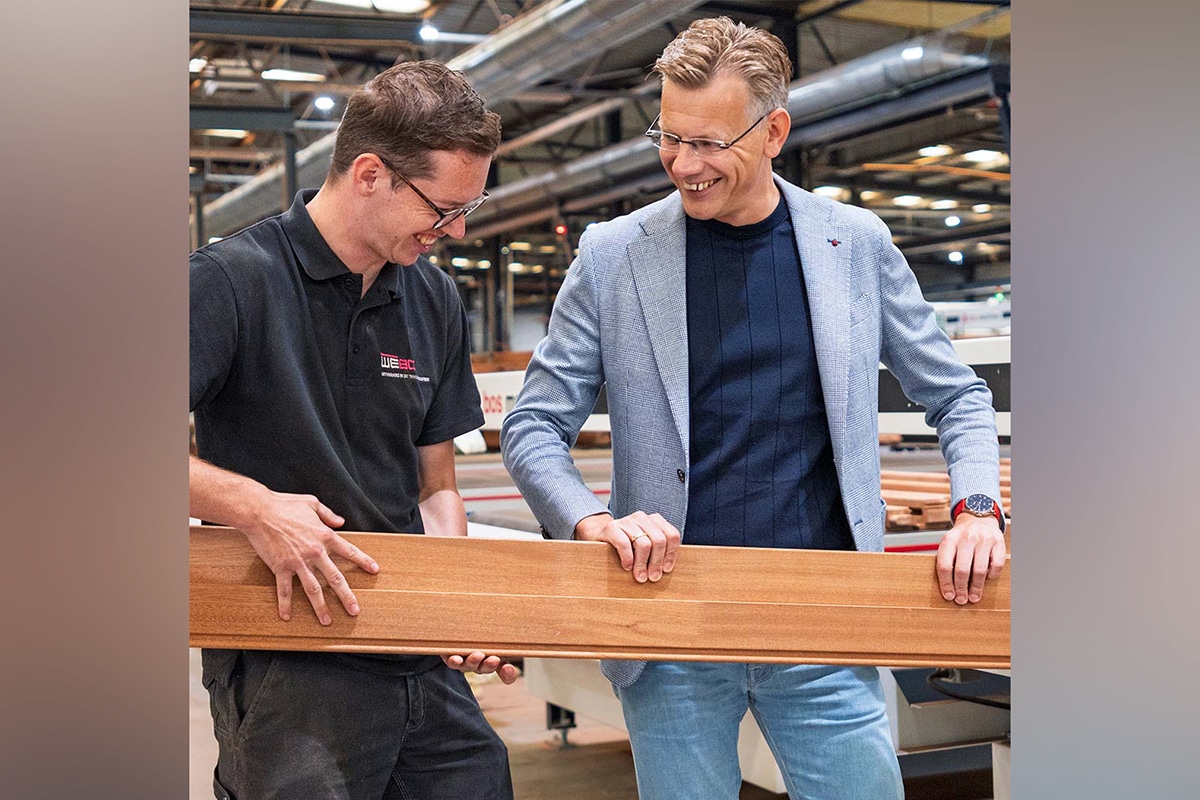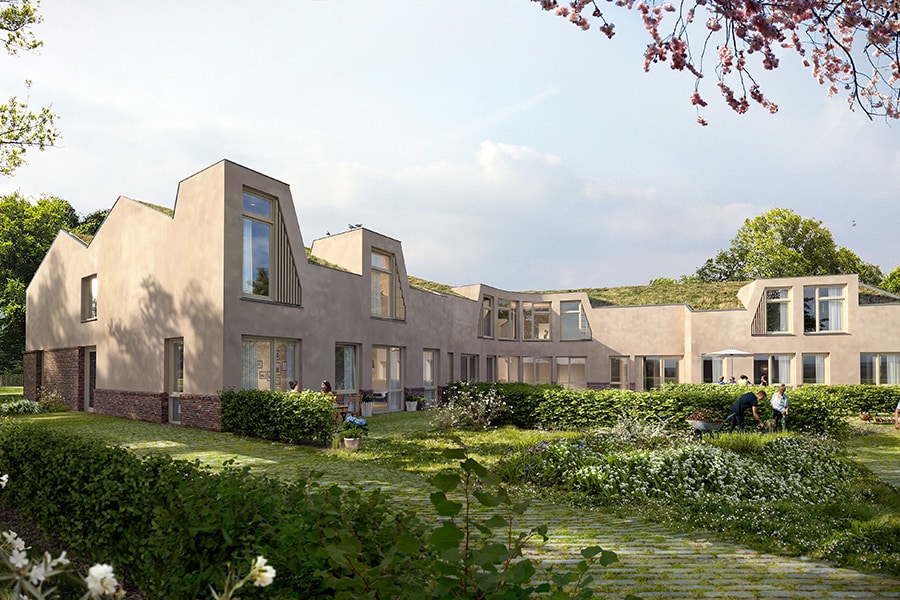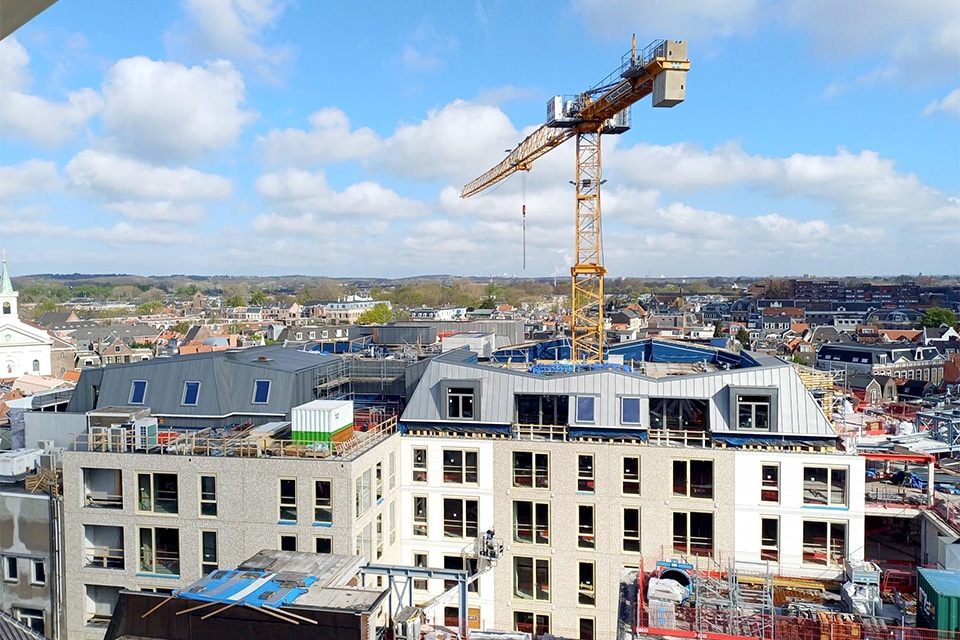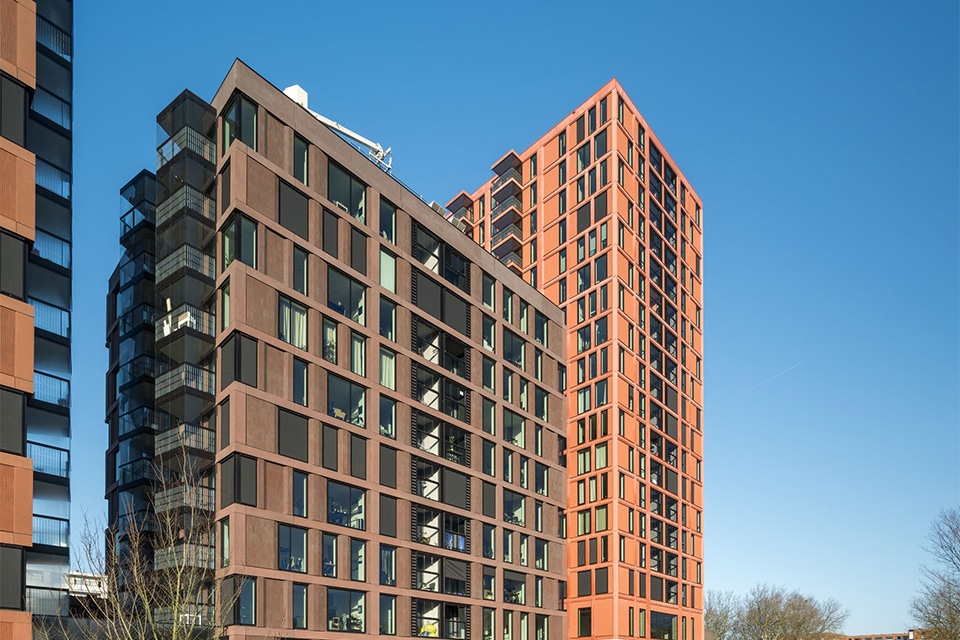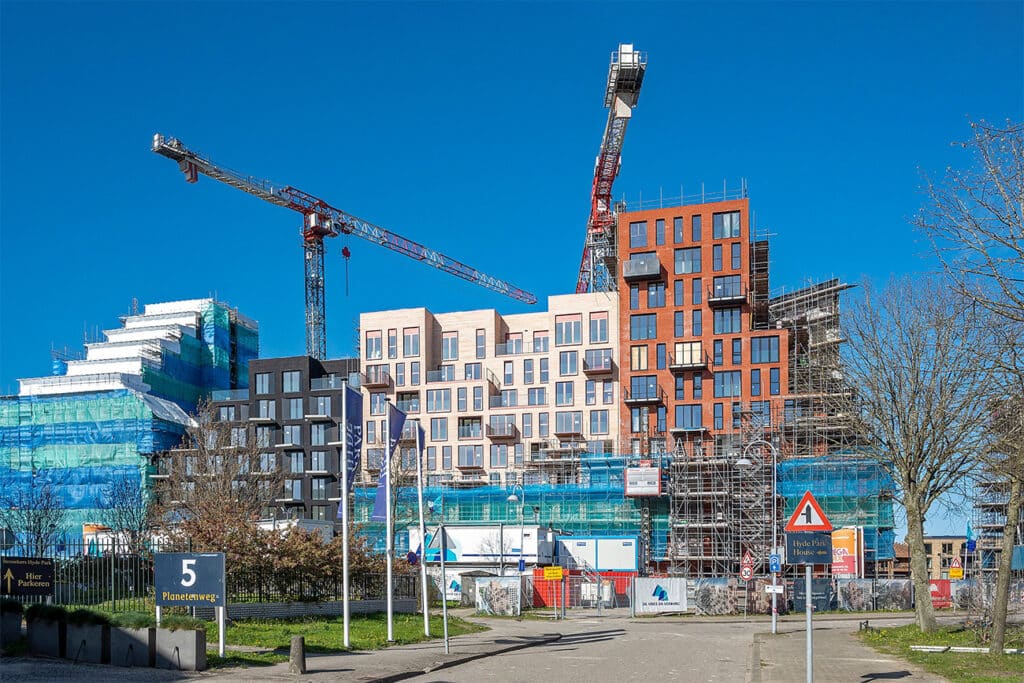
1 building block, 7 'houses' realized simultaneously
With Hyde Park in Hoofddorp, a working area is being transformed into a car-free and gas-free residential neighborhood. Kensington (completion in late 2023) is the first building block in this development and sets the standard, with progressive architecture and different facade finishes. "Kensington consists of 7 'houses' around an inner garden; we are actually building an entire neighborhood as 1 project," says project manager André de Geus of main contractor De Vries en Verburg.
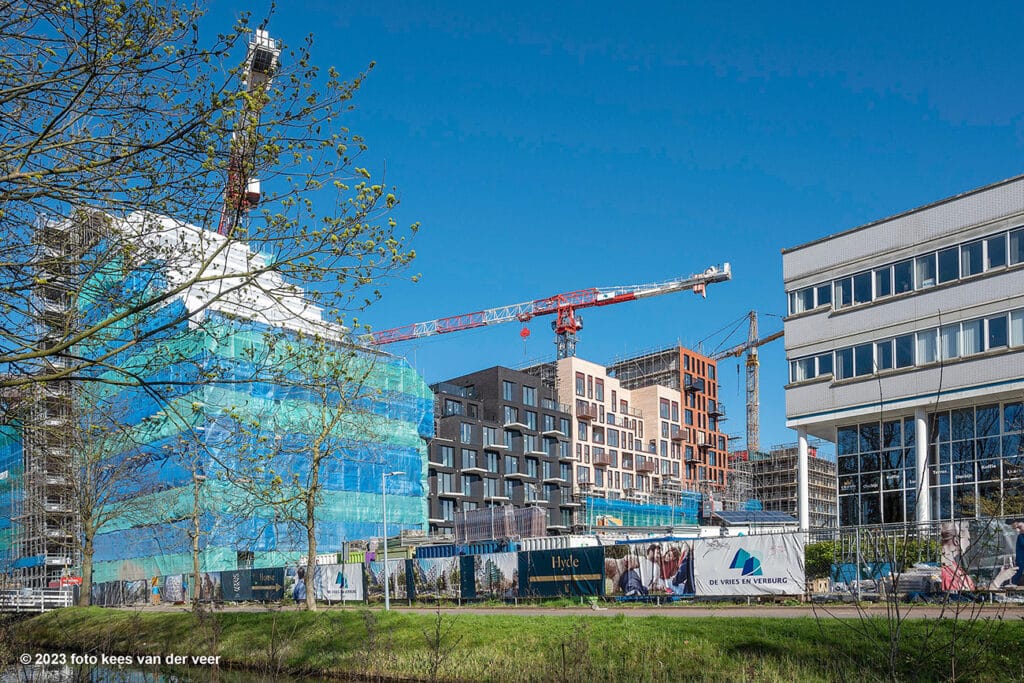
Hyde Park will be on the site of the former Beukenhorst-West office park, located next to Hoofddorp NS railway station. For the entire development (3,800 homes), WKO wells will be struck so that the neighborhood can be developed gas-free. The design of Kensington (233 luxury apartments) is characterized by a diversity of homes, which vary in height and form an architectural ensemble that goes beyond the traditional building block. Barcode Architects has experimented with both heights and roof form, allowing a courtyard garden and stepped facades to provide plenty of skylight and generous outdoor spaces. This results in a wide range of housing types to suit a diverse group of buyers. De Vries en Verburg, now also starting a project for housing corporation Ymere in the neighborhood, has two tower cranes at its disposal and the project is fully steepled.
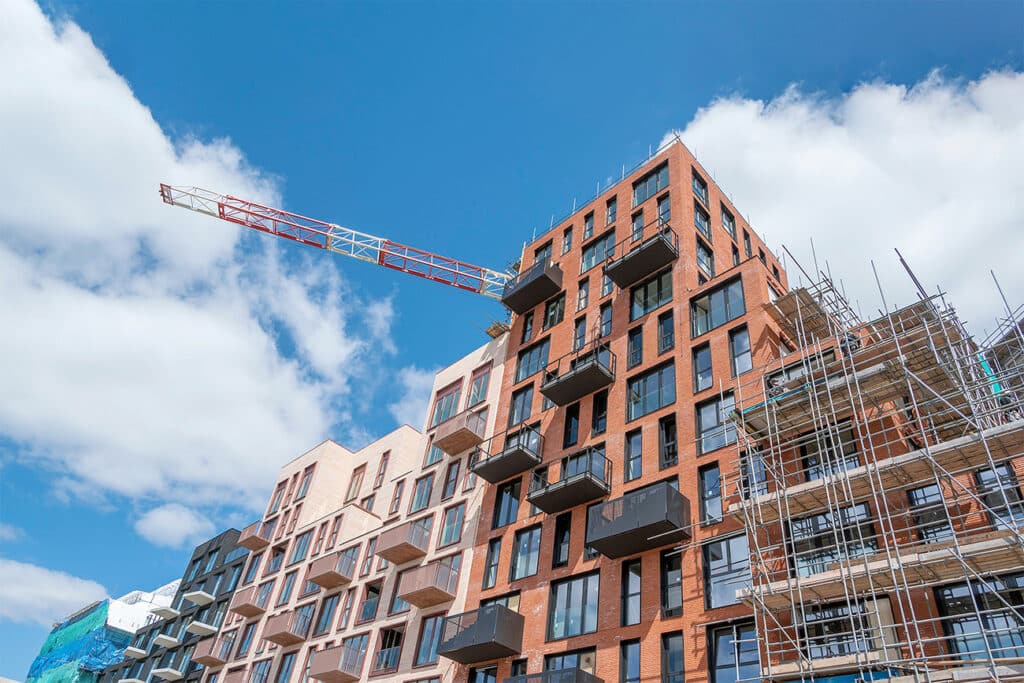
Collaboration
This means that the quality of the plan has not been compromised, and construction methods and logistics have been optimized. "In the past we have already worked well with developer Snippe Projecten on large projects, such as Holland Park in Diemen," says De Geus. "That cooperation is also going well now." The contractor began the foundation work at the end of November 2020. A poured-in-place parking basement was constructed, for which the ground was excavated four meters, and the shell was constructed with wide slab floors and concrete walls. The HSB inner leaf is included in the shell construction. "The shell construction is now complete, the highest point was reached in February 2023. All facades are almost wind and watertight and the finishing of the general areas and final building parts is in full swing."
Finish logistics
Kensington was worked out in Revit, with linked models from structural engineer and installers. The installations were incorporated out of sight as much as possible, for example in floors. With a fully 'bimmed' building, as a result of which clashes have been dealt with as much as possible in the engineering phase, speed can be achieved in the execution phase. The full bimetering is a conscious choice: the building block consists of 7 'houses' with different facade finishes, such as stucco, stone strips, natural stone and traditional brickwork. You can then choose prefabricated construction and corresponding assembly methods, which was not possible in all cases. "The finishing phase is logistically the most challenging part of this project: typesetting and façade finishing often have to be done in combination, which requires intensive cooperation between the executing parties," said De Geus. "In December, we hope to deliver."
- Client Hyde Park Development 789
- Architect Barcode Architects
- Implementation De Vries and Verburg
- Advisors Van Rossum Raadgevende Ingenieurs (structural engineering), Cauberg Huygen (building physics), DPA (fire safety) and Hiensch Engineering (installations)
- Installers Kosinus (E), Breman Harderwijk (W&S), Roodenburg (WKO) and STEBOMA (ventilation)
- Construction period November 2020 - December 2023
