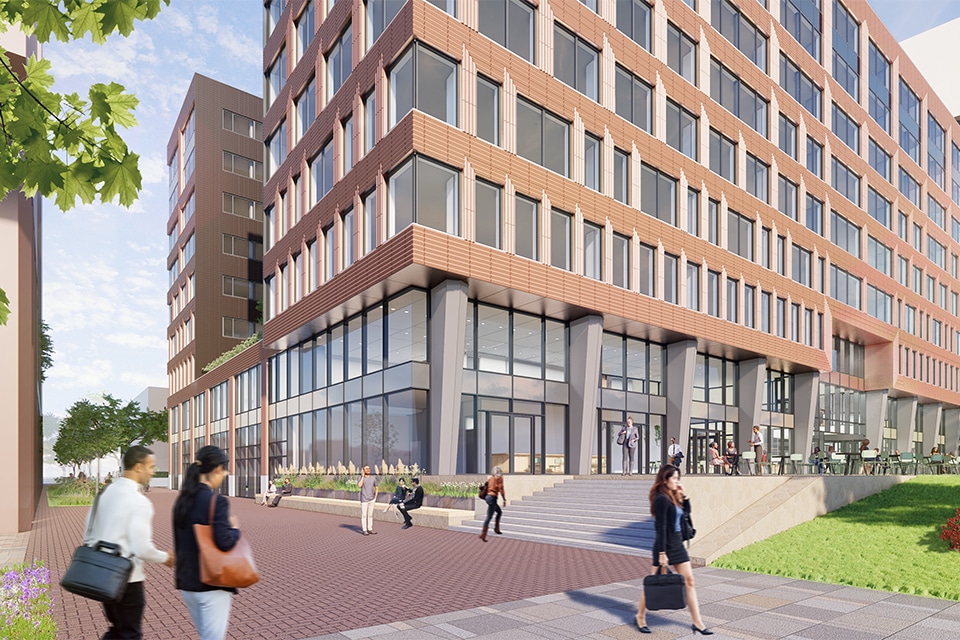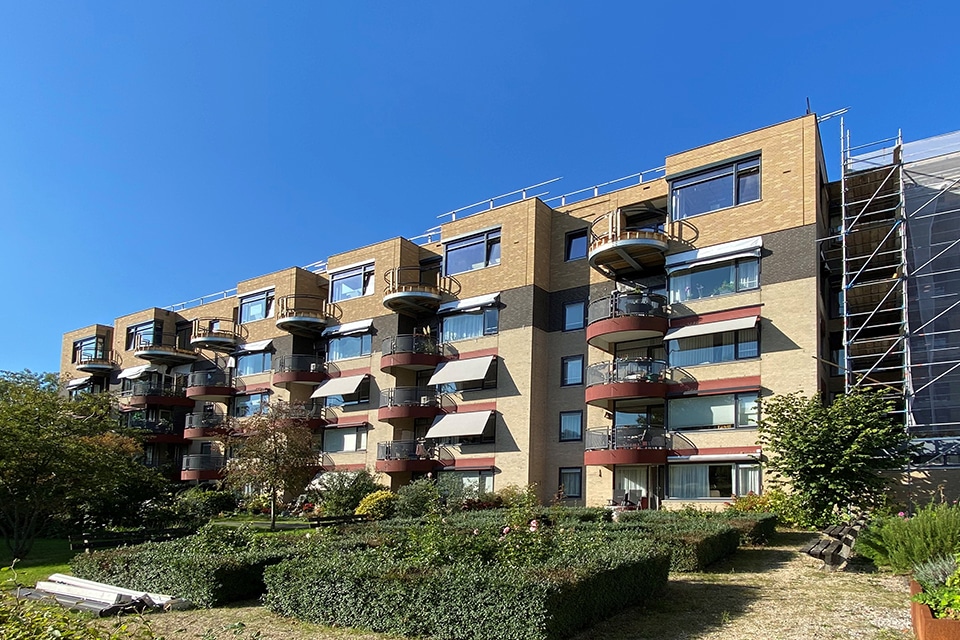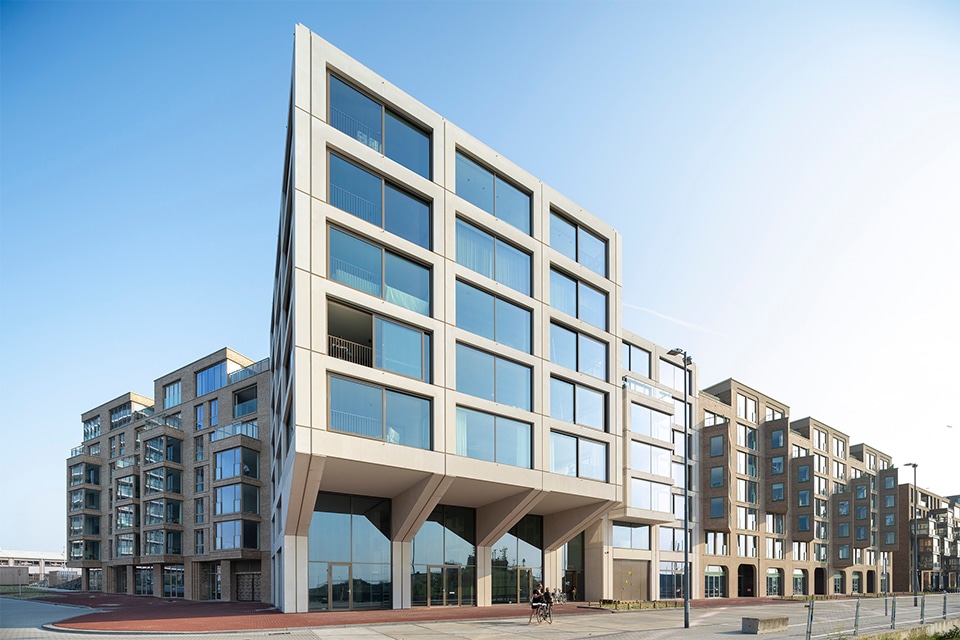
Complete W- and S-installation for Utrecht Central Plaza
THE KEY TO A FUTURE-PROOF BUILDING
On the Jaarbeursplein in Utrecht, the professionals of Klimaatservice Holland B.V. are collaborating on a special project: Utrecht Central Plaza. The building - previously known as ‘Hojel City Center II’ is being completely renovated, made more sustainable and expanded into a future-proof office building with a lettable floor area of over 22,000 m². This involves high sustainability standards such as BREEAM Excellent, WELL Gold and Energy Label A++++. The climate and sanitary installations make an important contribution to this.
Klimaatservice Holland became involved in the redevelopment in mid-2022. “In a construction team with DWA, we developed the preliminary design into a final design and technical design,” says Michel van den Mosselaar, construction team leader at Klimaatservice Holland. “In the technical design phase, Ten Brinke Bouw also came on board as co-developer and main contractor, on whose behalf we realize the complete mechanical and sanitary installation. Most challenging here is the existing building, which has slightly less height than is usual today. In order to fit all the new installations properly, both the existing building and new construction were worked out in 3D/BIM.”

Change of revival
“Whereas in the DO phase we still assumed a district heating system, this was later changed to four air/water heat pumps,” Van den Mosselaar says. “It was up to us to solve this in the design in a (structurally) good way. There will soon be one four-pipe and three two-pipe air/water heat pumps on the roof, supplying heat and cold to the building. For example, to the six air handling units. Four of these air handling units are existing air handling units with heat wheels, which we are renovating internally. In addition, two new air handling units with heat wheels will be added. Climate ceilings, which provide low-temperature heating and high-temperature cooling, have been chosen as the delivery system in the offices.”
Preserving existing techniques
Following the air handling units, the existing air ducts will also be reused, Van den Mosselaar says. “The same applies to part of the water pipes and rainwater drains, which will be supplemented in the new building section with a Pluvia system.”
Comfortable, durable and energy efficient
To harmonize user comfort, sustainability and energy efficiency, sensors are installed (presence detection and CO2 sensors in the meeting rooms) that provide demand-controlled ventilation. “Moreover, when a building floor is not in use, the systems automatically speed down,” Van den Mosselaar said. “All air handling units are provided with high-quality filtration by us, and the sanitary groups receive a solenoid valve in the water system, which is linked to the lighting system. As soon as employees or visitors enter the washrooms and turn on the lights, the shut-off valve automatically opens and pressure builds up on the water system. As a result, no water is wasted, for example, when a toilet or faucet runs through.”
Prefabricated where possible
In the summer of 2026, the shell installations should be ready. The built-in package will follow a few months later. To meet this deadline, Klimaatservice Holland works daily with more than ten professionals on the construction site. Moreover, part of the installations are prefabricated, explains Van den Mosselaar, who mentions the piping as an example. “By prefabricating, we contribute to fast and plannable construction. But also to efficient logistics and minimal material storage, which is a godsend on this tight inner-city construction site. Thus, we look for the optimum in every area.”




