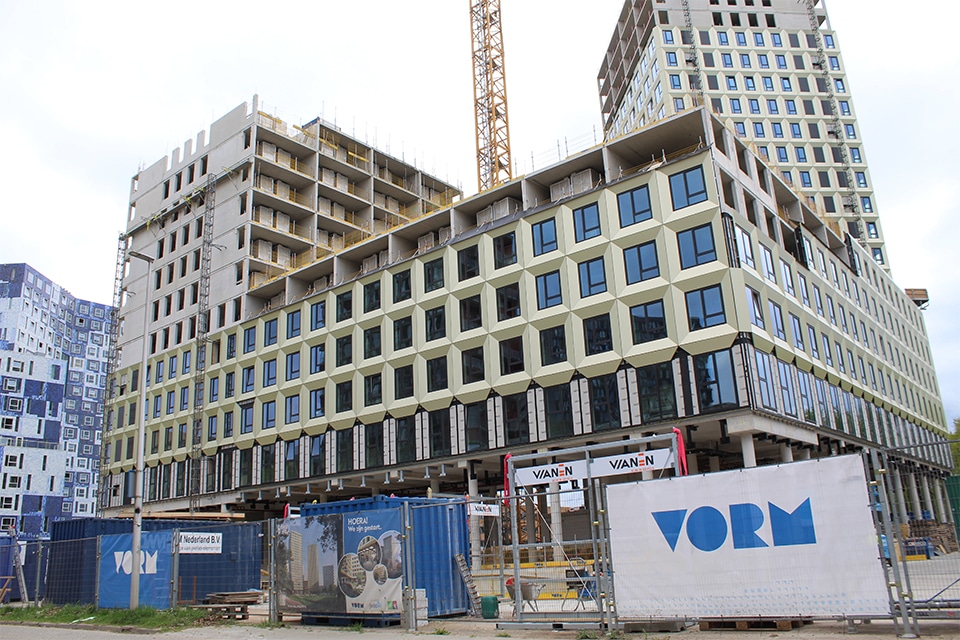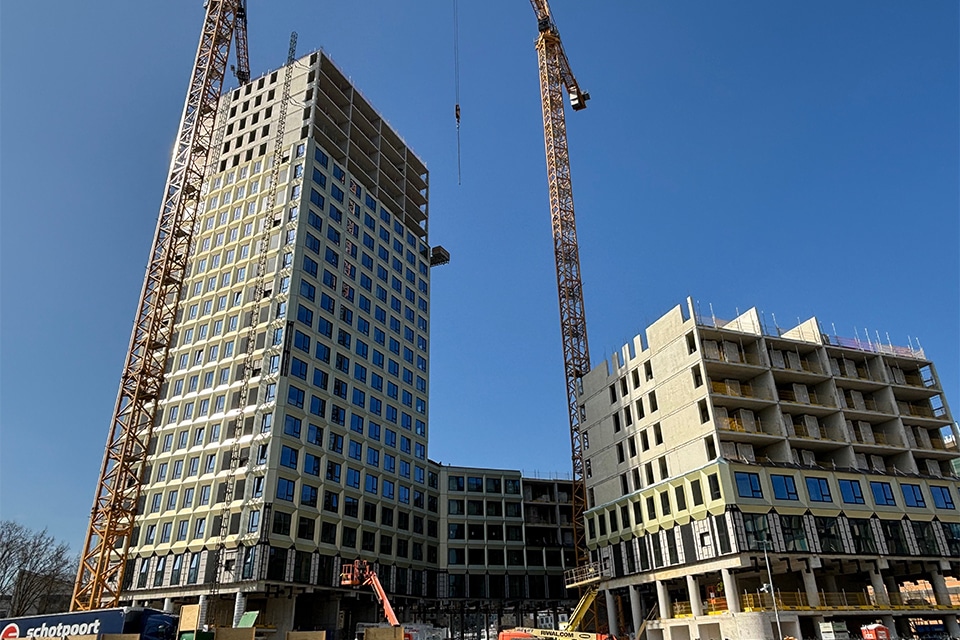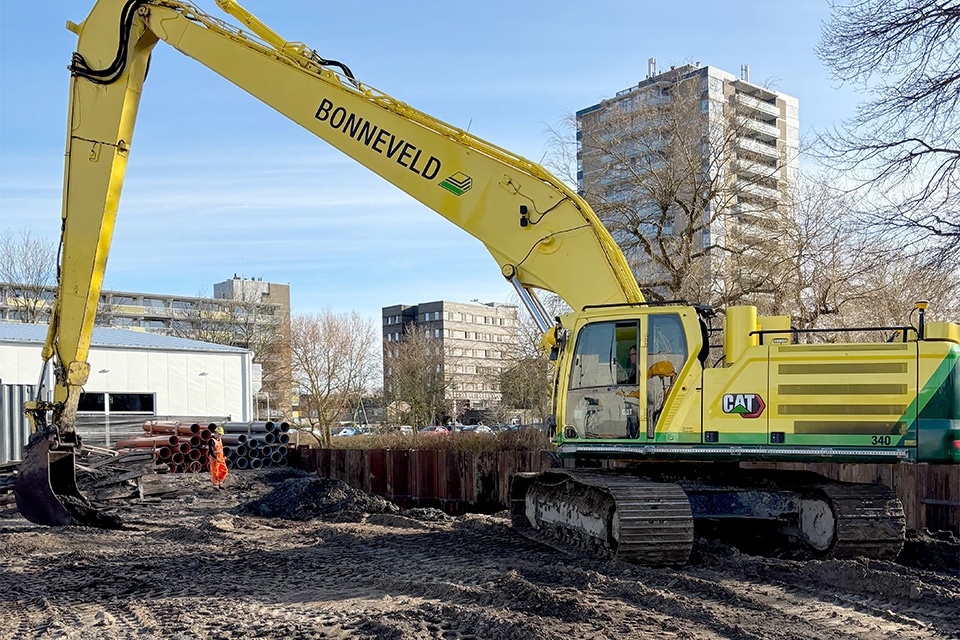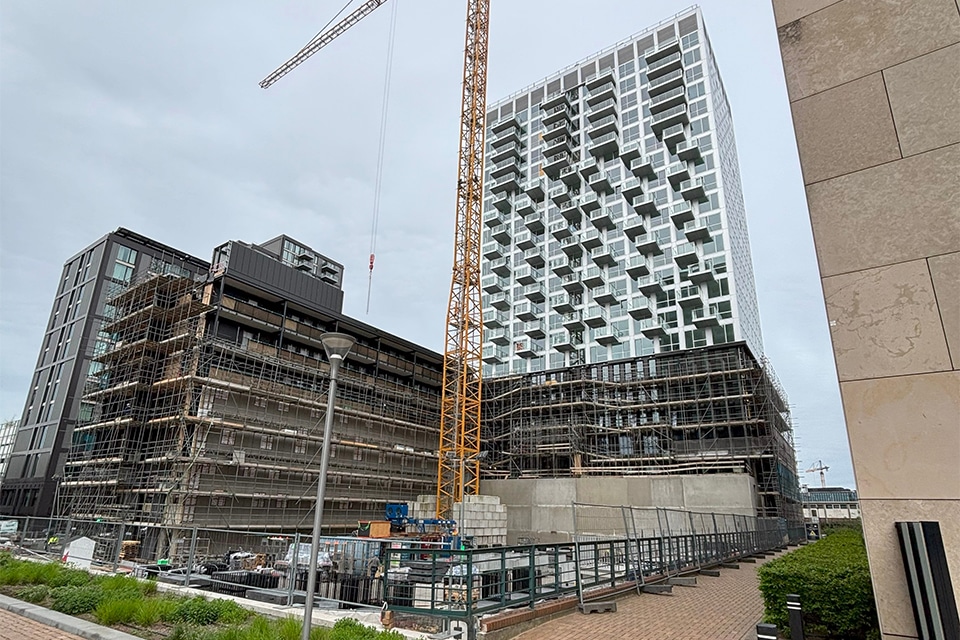
'Plastic, transparent and lively building' within C2C philosophy
Hello World, designed by OPL Architects on the basis of the Cradle to Cradle philosophy, is a highly sustainable project in which reusable materials have been used and a BREEAM 'Excellent' certification has been achieved. "The architect can play an important role in this, obviously within their own design responsibility," says Flip Luger of OPL Architects. "With clients like Delta Development Group, we are continuously developing the sustainability of this type of business accommodation."
OPL Architects has previously designed logistics centers for Delta Development Group. "An ambitious client, with whom we enjoy working. With Schiphol Area Development Company another spatial ambition was added: the desire for a lively entrance area, within the challenge of an elongated facade. Quality of appearance, green facades, skylights and a healthy building: all these challenges are in
picked up this project."
'Active' facade fronts
The result is a building consisting of a façade section and a hall section "with active façade fronts on Airborne Avenue," Luger continued. "The several hundred meters long façade consists of real facades, plastic and transparent. Through the play with vertical fins, the intermediate entrance plazas, with receding façade elements, also become really lively entrance areas. We were also able to create transparency in the hall area with skylights."
'Whole life carbon'
The building's CO2 calculation (whole life carbon, i.e. operational and material-related emissions combined) shows that Hello World will be completely CO2 neutral by the year 2040. The building is expected to offset over 18,000 more tons of CO2 until 2050. "In this case, parts such as mezzanine floors are still made of concrete; in the future it may be possible to do that in wood. It is being worked on," Luger said.



