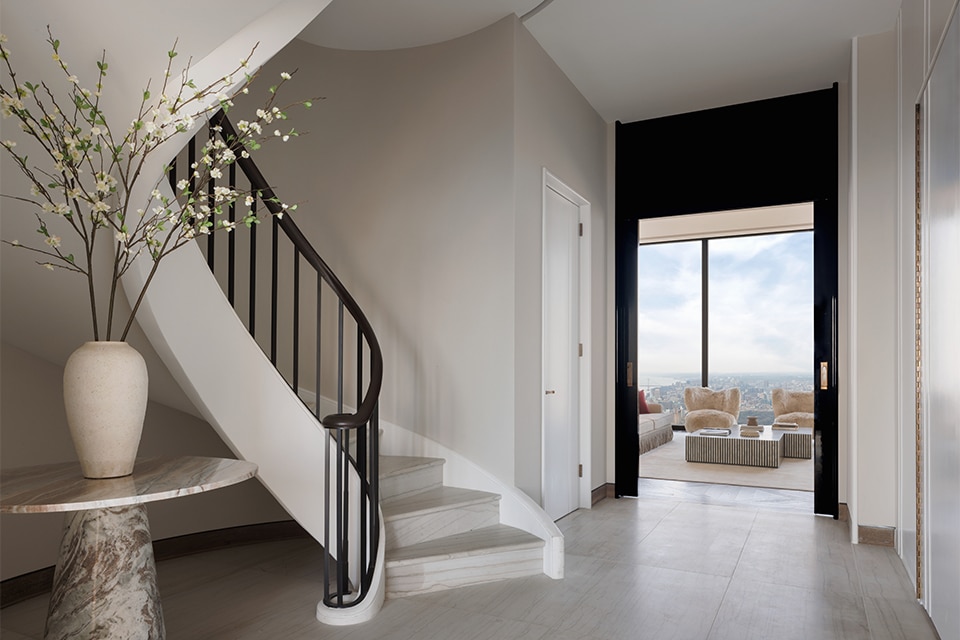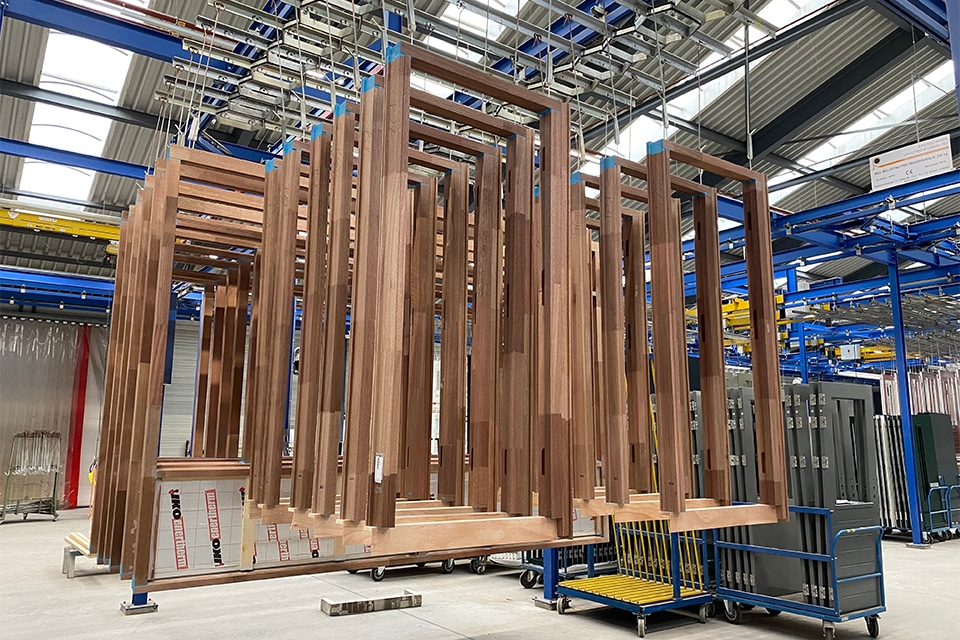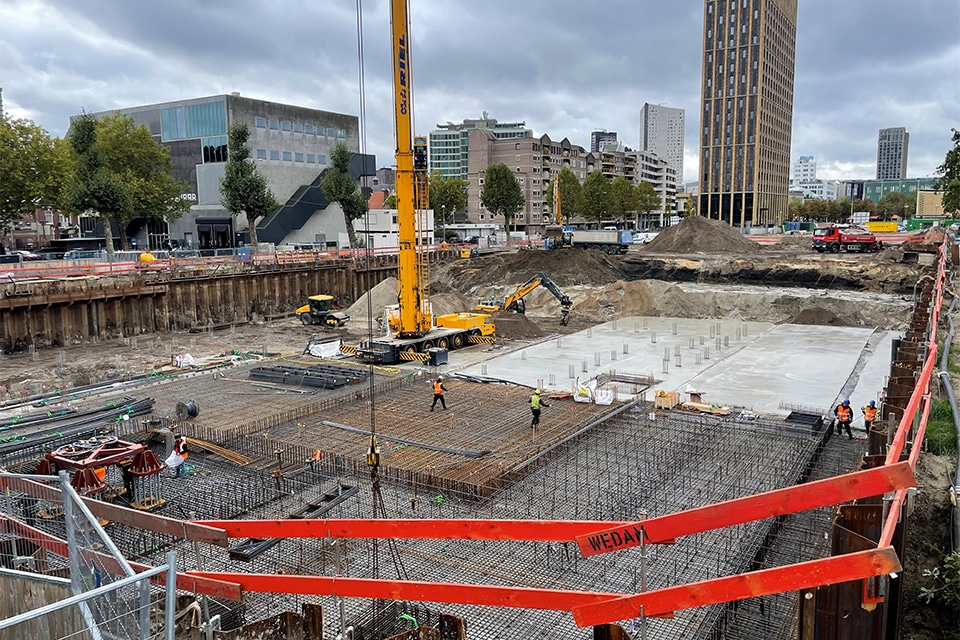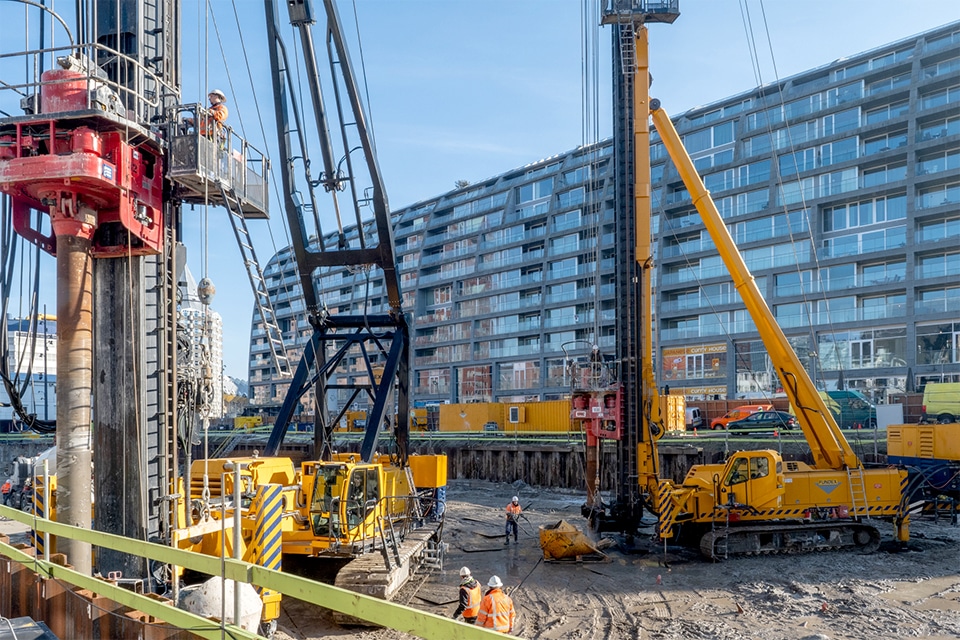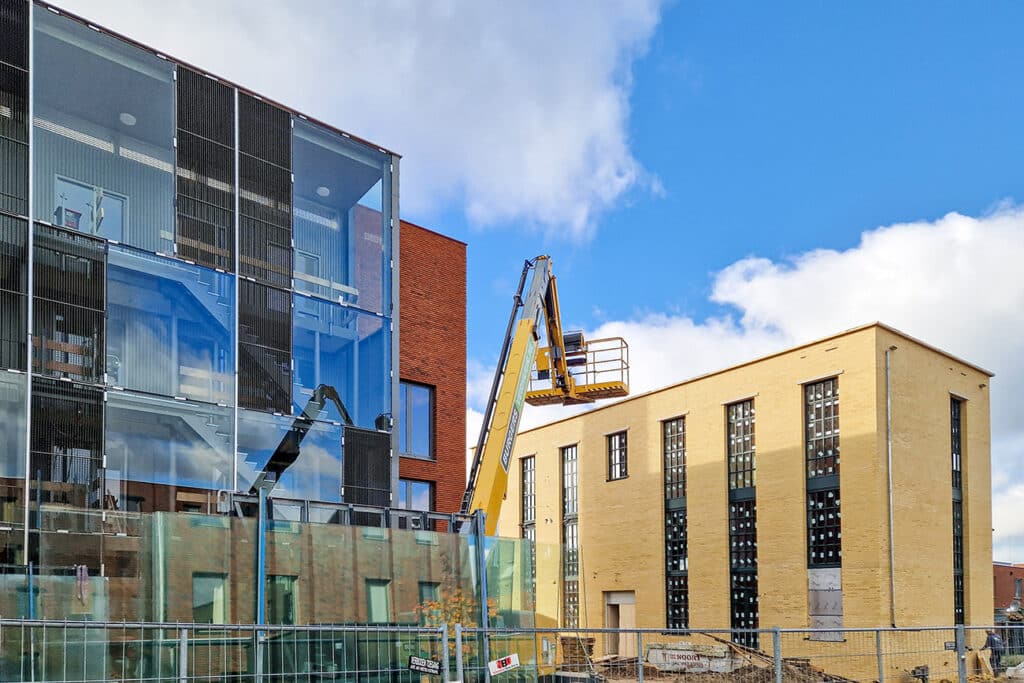
Premium in aluminum
Historic look and contemporary techniques come together in redevelopment Van Besouw carpet factory
In a beautiful location in the Beekdal and close to the center of Goirle, the Nederlandse Bouw Unie (NBU) is working on the redevelopment of the former Van Besouw carpet factory. The historic planning area will provide space for approximately 200 homes starting in 2024, to be realized in three phases. A special feature here is that existing qualities will be combined with contemporary techniques and materials. The aluminum facades and curtain wall facades by façade specialist Thermal naturally go along with this.
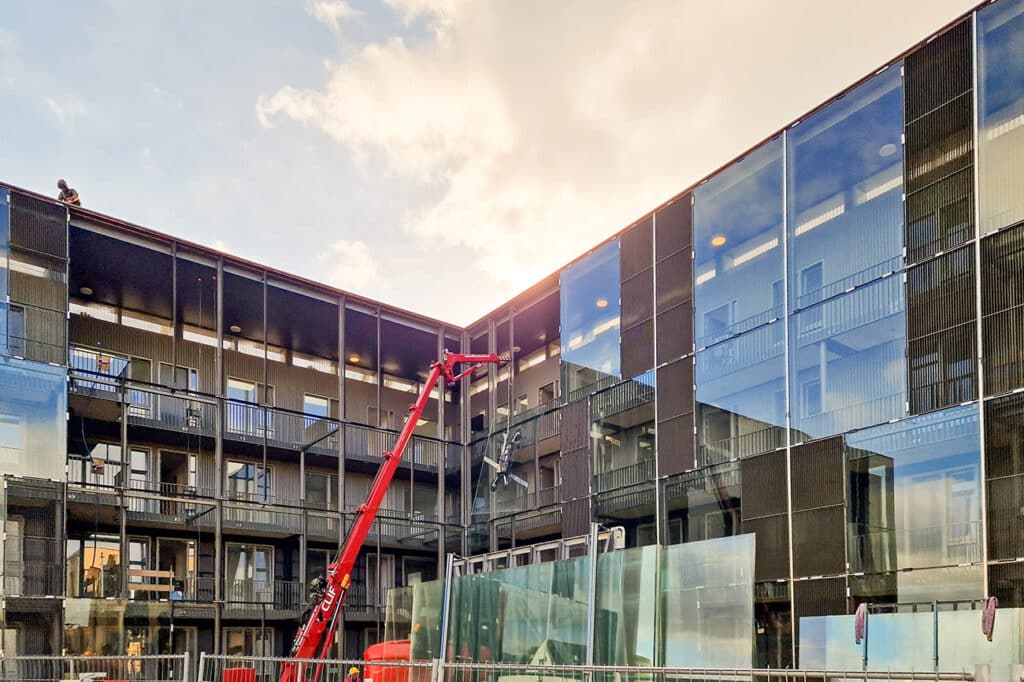
Restoration of old factory facade
Thermal became involved in the unusual redevelopment as early as 2020, says Technical Commercial Director John Brands. "In the first project phase, the old factory facade was propped up and fitted with new aluminum facades, which had to fall exactly within the existing debris configurations. In total, we produced, delivered and assembled 68 pui-elements. Underlying these facades is the Reynaers SlimLine 38 Classic system, which was designed with the characteristic "putty detail" of steel frames in mind. Combined with a finish in yellow and blue-gray textured coatings, it combines the look of yesteryear with all the thermal requirements and usage functionalities of today."
Aluminum facades for the apartments
Phase 2 of the redevelopment includes NBU building an apartment building with 32 apartments. For this, Thermal had the opportunity to provide the engineering, production and assembly of 1,860 m2 of aluminum facade elements. "Of this, approximately 1,000 m2 consisted of aluminum balcony and façade facades, but the challenge was mainly in the gallery seals we realized," says Brands. "The architect created a special design for this with open and closed box fillings in a staggered pattern. At the basis of the gallery sealing is a curtain wall, constructed from Reynaers' CW 50 system. A technical speciality was the use of steel floor gratings for the open tessellations. Together with the large glass dimensions of up to 4.5 x 2.5 meters, this created a logistical puzzle. In fact, they had to be brought to the construction site by special flatbed truck and then assembled using glass cranes."
Rebuilding the Battery & Pump Building.
Currently, Thermal is working on the 3e phase of the redevelopment, which includes the rebuilding of the Battery & Pump Building. According to Brands, this phase is the "icing on the cake. "Also in this phase, we produce, supply and install steellook facades, in the original color black green (RAL 6012). A total of 91 m2 of facades with a classic window division is involved. Whereas in phase 2 we were still dealing with large and heavy windows, here the challenge is to fit 444 small windows the size of an A4 into 25 facades. With that, all our areas of expertise come into play in this project."
Service from A to Z
Thermal from Roosendaal has been the address for aluminum windows, doors, sliding doors, folding walls and curtain walls for almost 50 years. The company operates mainly in the Zeeland, Brabant and South Holland regions. From new construction to renovation and repurposing and from offices to homes, schools and healthcare buildings, says Jorn Brands, estimation & sales at Thermal. "Our strength is that we realize the entire process from design and engineering to production and assembly in-house. This makes us a flexible and reliable partner. With about 30 professionals and state-of-the-art equipment, we work passionately every day on high-quality aluminum facade elements. Within our team, professionals with >30 years of experience alternate with young talent who bring fresh new ideas. This has for example recently led to new branding with a new pitch, a new corporate identity and a new website, which even better reflects what we stand for: premium in aluminum."
