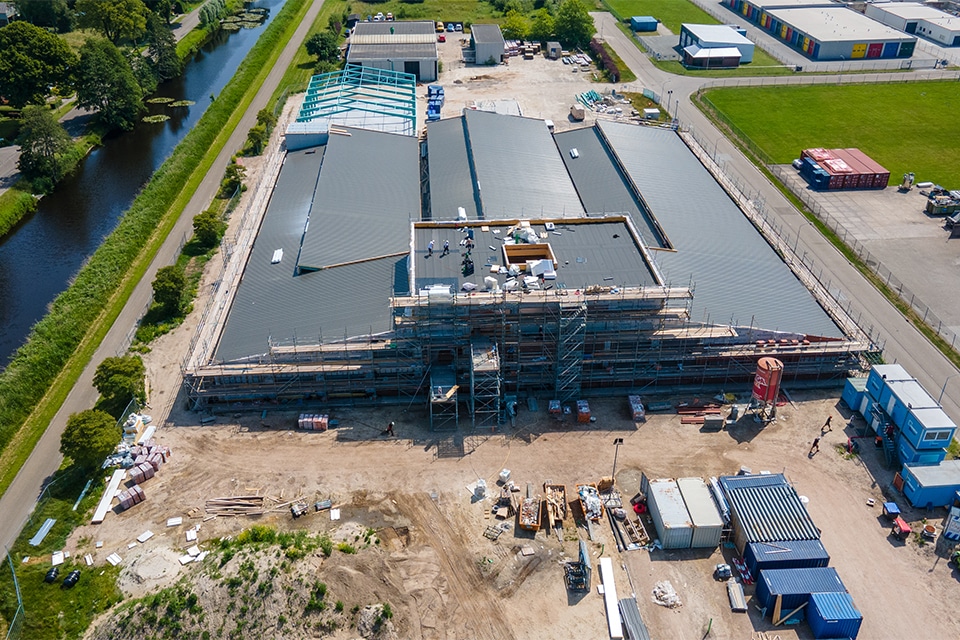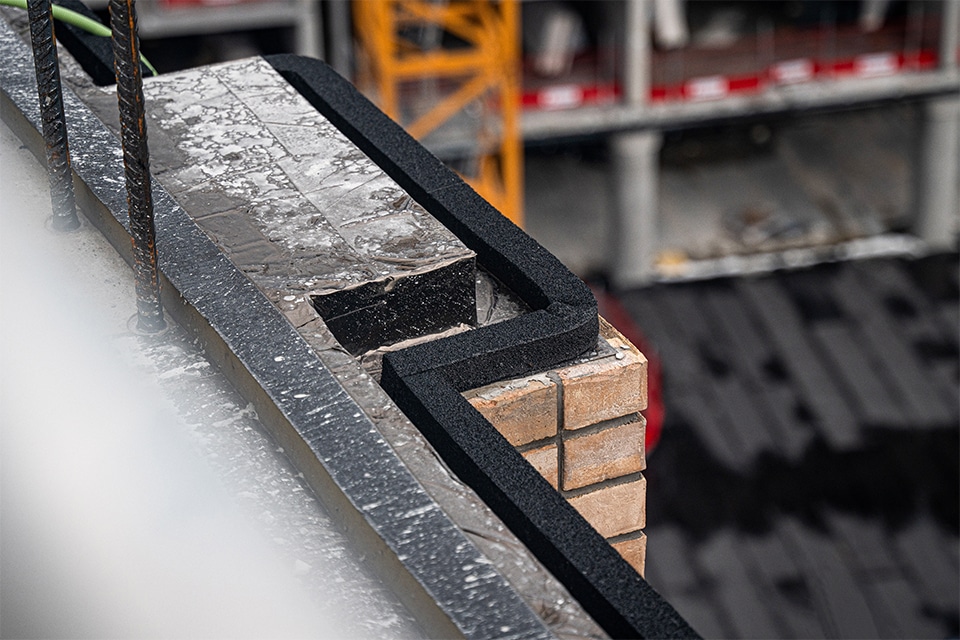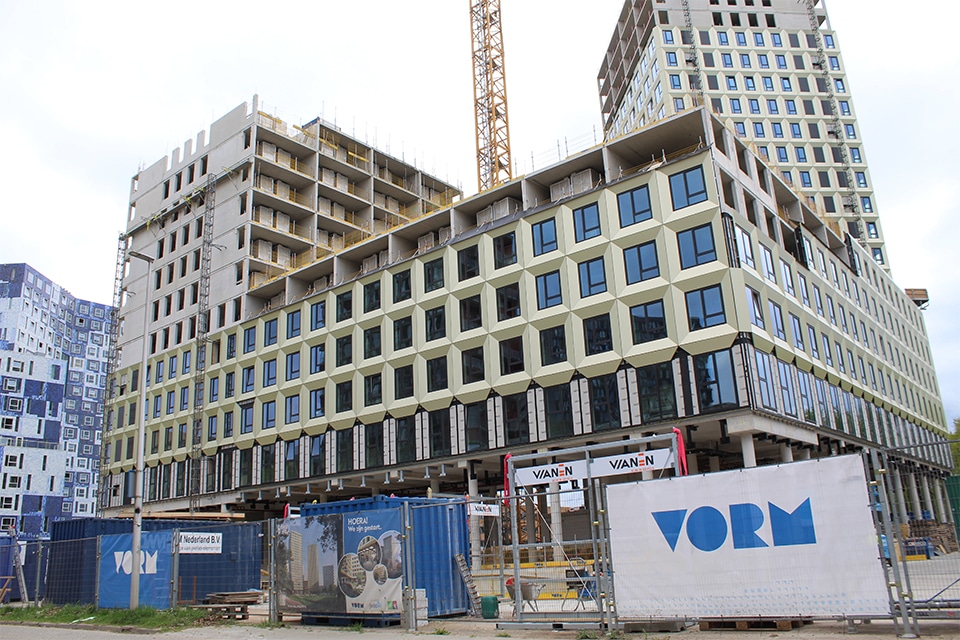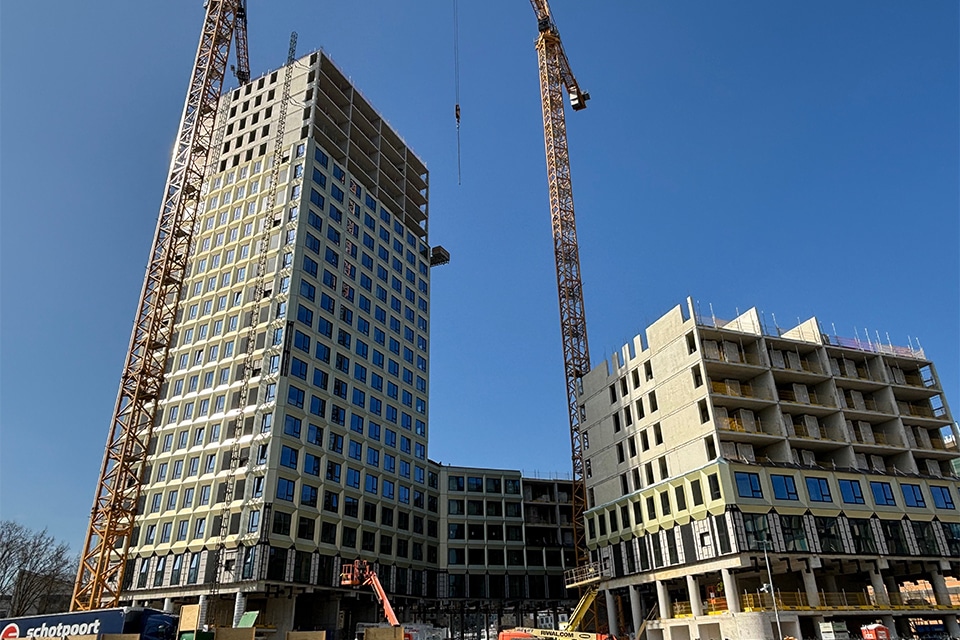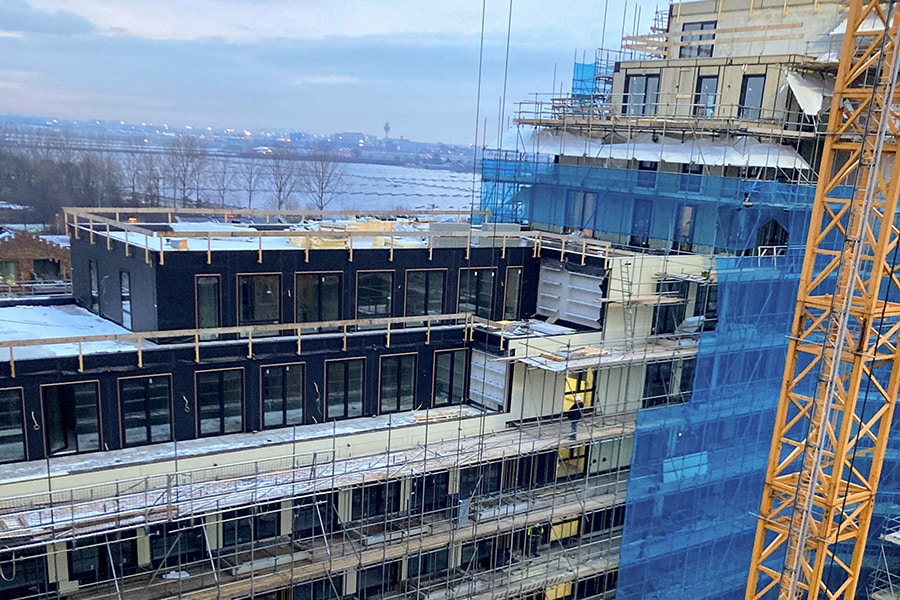
Quality and craftsmanship come together in Notting Hill
Prefab specialist delivers approximately 10,000 m2 of HSB facade elements
With an eye for quality and in optimal climatic and working conditions, Zwaluwe Prefab realizes a wide range of prefab wooden frame facade components. From semi-finished products to complete elements. For example, following the realization of Park070 in Leidschendam-Voorburg, the prefab specialist from Hooge Zwaluwe has engineered, produced and delivered approximately 10,000 m2 of HSB façade elements, roof edges and other timber frame components for the Notting Hill building project in the new Hyde Park district in Hoofddorp.
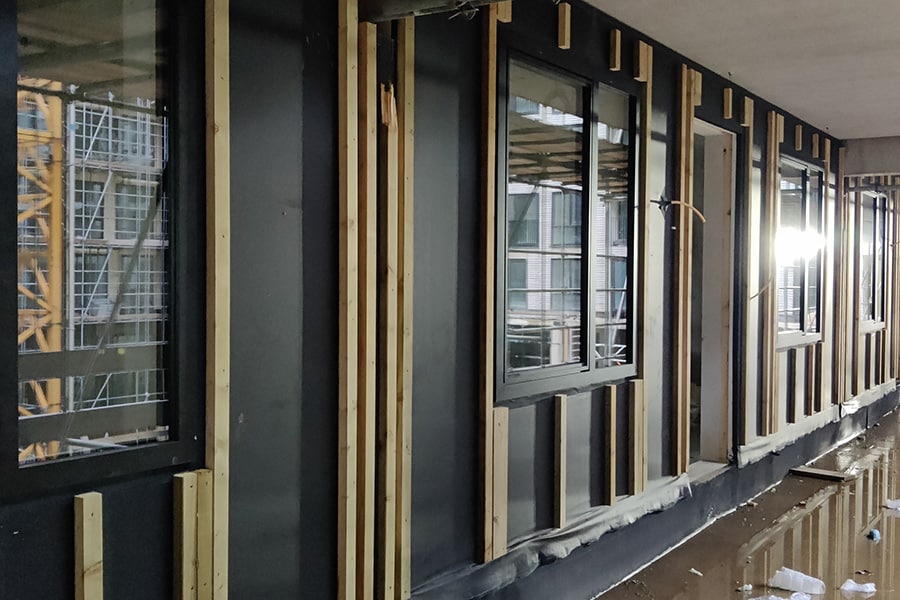
In a fine collaboration with contractor KBM Group, Zwaluwe Prefab provided the engineering of the facade elements. "This included an explicit focus on the connection of the raw concrete shell, the window frames and the cladding with our HSB façade elements," explains Zwaluwe Prefab's Operations Manager Ari Stevens. "In accordance with the current Building Decree requirements, for example, we matched the strength and Rc values (thermal resistance) of the HSB façade elements. Moreover, extensive attention was paid to the anchoring so that the façade elements could be easily transported and assembled. We drew out the timber frame elements in 2D and 3D so that our project partners could perfectly align and check their models. In addition, we created our production drawings from the 3D model, generated cutting lists and controlled the entire production."
Jointly supported
During the engineering phase, weekly engineering meetings were scheduled to make the engineering process as efficient as possible, Stevens says. "The bulk of these consultations took place digitally, which allowed decisions to be made quickly and efficiently. The project was jointly supported from the outset."
From semi-finished products to complete elements
In Zwaluwe Prefab's joinery factory, all HSB facade elements can be assembled into complete elements as desired. Including window frames, glass, waterslides and cladding. Here the client remains in control at all times, Stevens emphasizes. "In this project, however, the frames and cladding were installed on site. A special feature of the Notting Hill project is that various cladding materials are combined. From stone strips to aluminum profiles with bed-hook system and cladding on wooden railing. This was extensively considered in the engineering."
