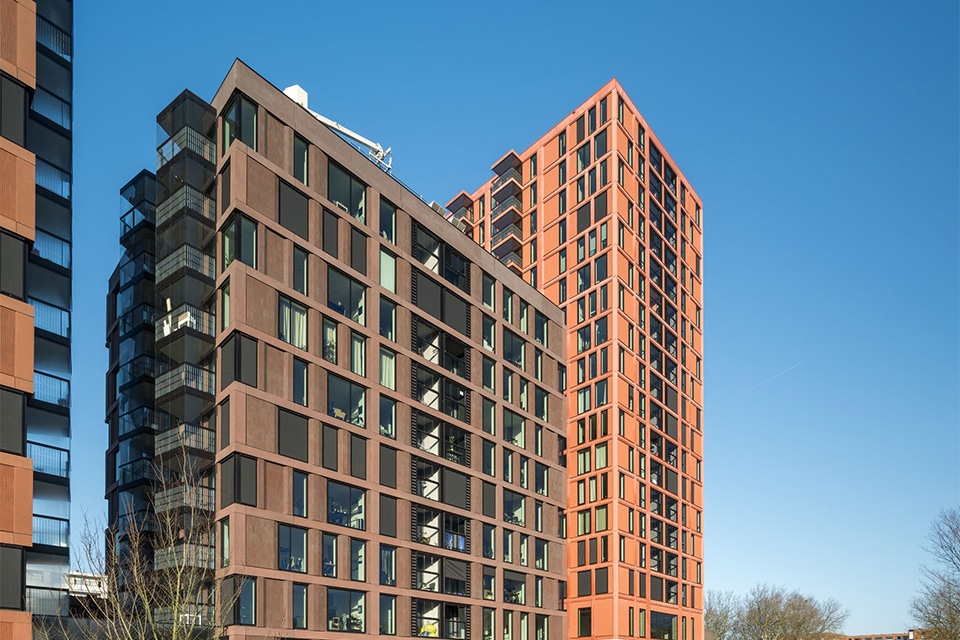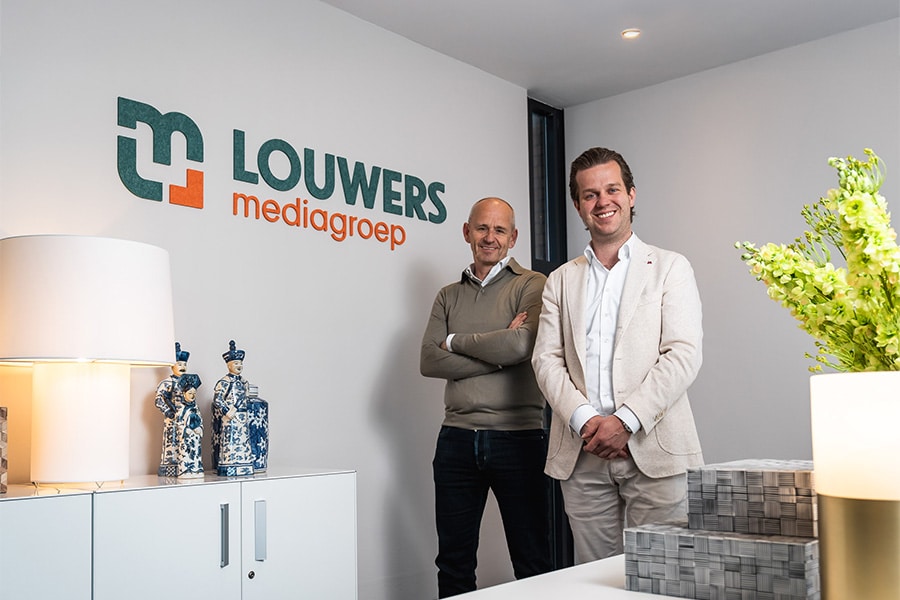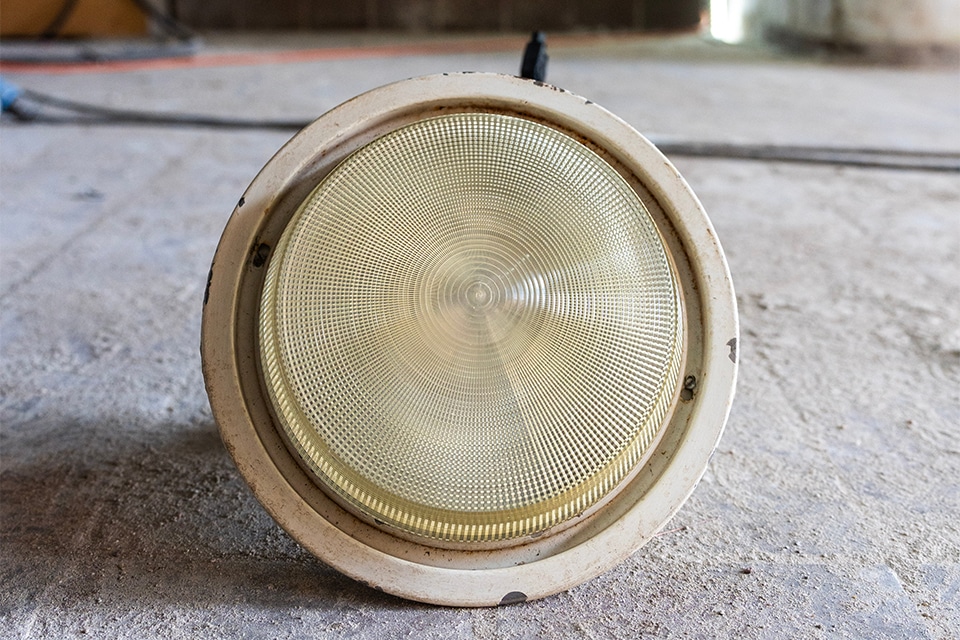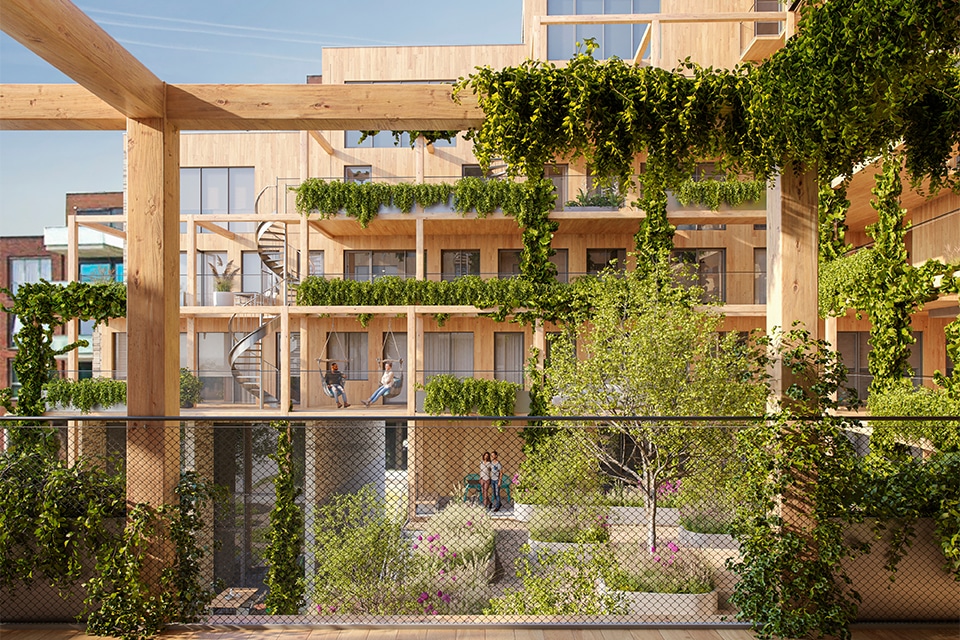
Fumbling with space, but with striking results
A luxury business building
Hercuton is realizing the 4Floors business building on behalf of Dutch Creations in Berkel en Rodenrijs. The building has an area of 9,735 m2, divided over four floors and provides space for 39 business units and 167 garage boxes. The business units on the first floor are extra high. The garage boxes in the upper layers are accessible via a two-lane ramp.
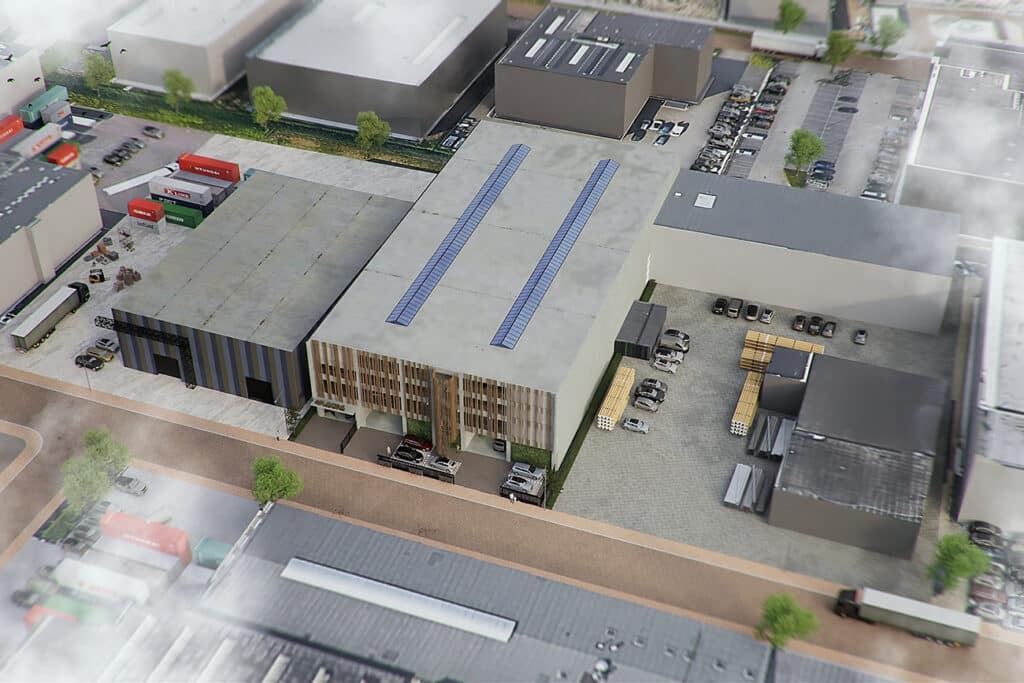
Challenging puzzle
Dutch Creations wants to make the most of the square footage. In addition, it has clear wishes about the interior, including a ramp, a skylight and a variety of natural materials. With these starting points, Mark Hardy, architect at Hercuton, put the first strokes on paper. "Besides the wishes of Dutch Creations, we had to deal with the shape of the plot," he says. "The maximum height of fifteen meters was determined by the zoning plan and, of course, there was a budget. It became quite a puzzle."
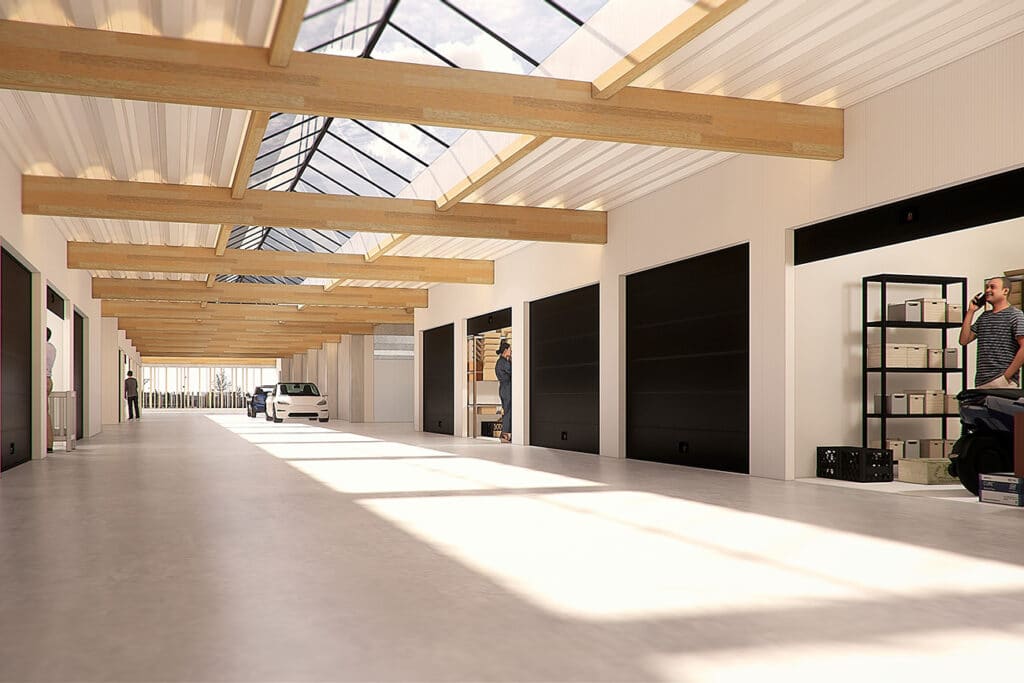
Fumbling with space
The desire to make optimal use of the plot has an impact on both the design and its execution. At the back, the plot is bounded by a ditch and on both sides by buildings. Thus, the latitude is zero. "This had quite an impact," explains Lucas van der Meij, Hercuton's plan developer. "At the slightest change, the whole design began to wobble. In doing so, the plan had to remain feasible. We managed this by first scheduling the crane at the back of the plot and then driving it forward step by step."
A beautiful open facade
To ensure good ventilation in the building, Hercuton opts for open facades. This saves on exhaust systems and - through the use of natural materials - creates a wooden slatted facade with a luxurious appearance and a beautifully integrated escape staircase. Hardy: "We have always been in favor of this and now society also demands it."
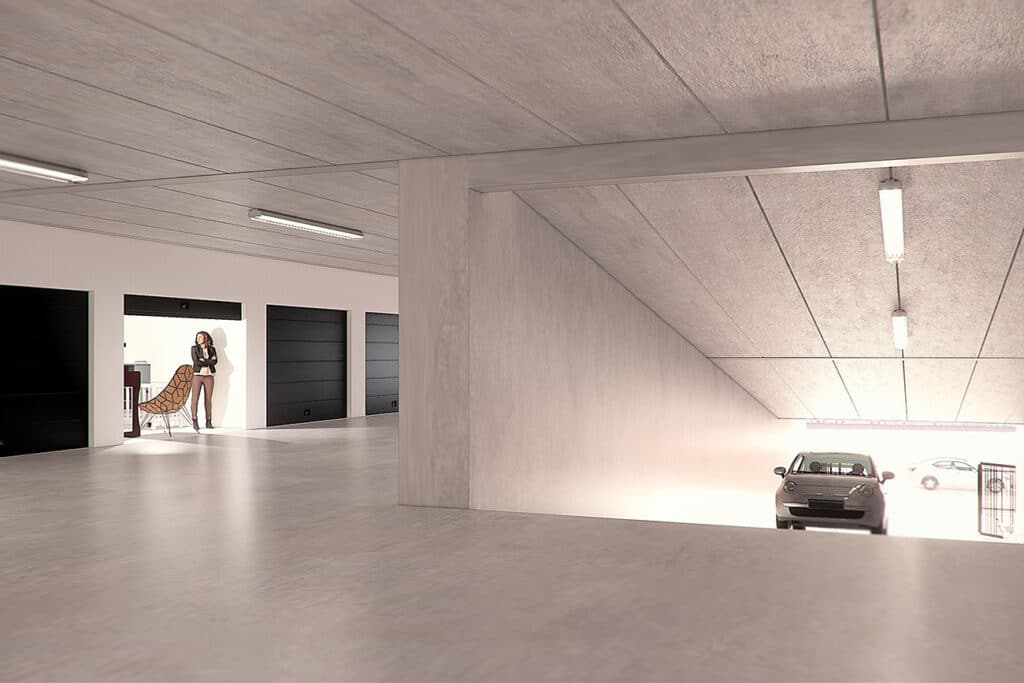
Divergent materials
"Dutch Creations has challenged us to play with materials. You can leave that game to us," Hardy ventured. "We design and build many commercial buildings and offices in hybrid form. Concrete with wood, concrete with steel, wood with steel, et cetera. We have all the necessary know-how for this in-house. You can also see this on the inside of 4Floors, the varied materialization is striking. The main supporting structure consists of concrete with laminated wooden beams on the fourth floor. The skylight is composed of steel and glass and otherwise the spaces are clad with coated sandwich panels."
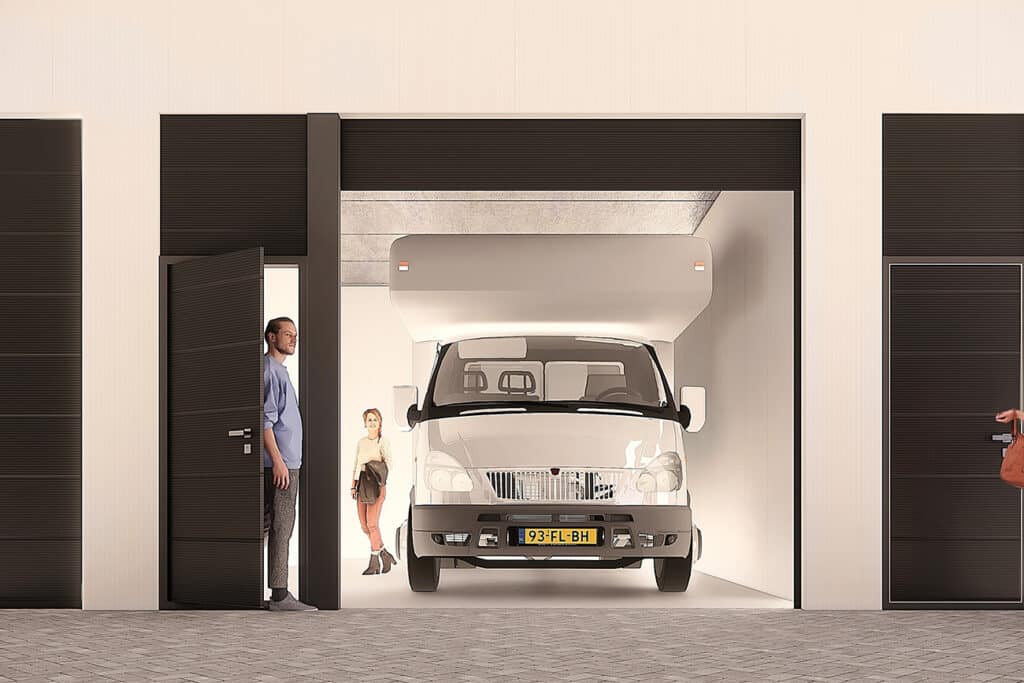
Preparations are now in the final stages and the team is satisfied. "The first sketches were an instant hit. Everything that happened after that was fine-tuning. We are quite proud of that."
- Client Dutch Creations, Bergschenhoek
- Constructor, architect and contractor Hercuton, Nieuwkuijk
- E-installer Jaritech, Waddinxveen
- Construction period June 2023 - May 2024
