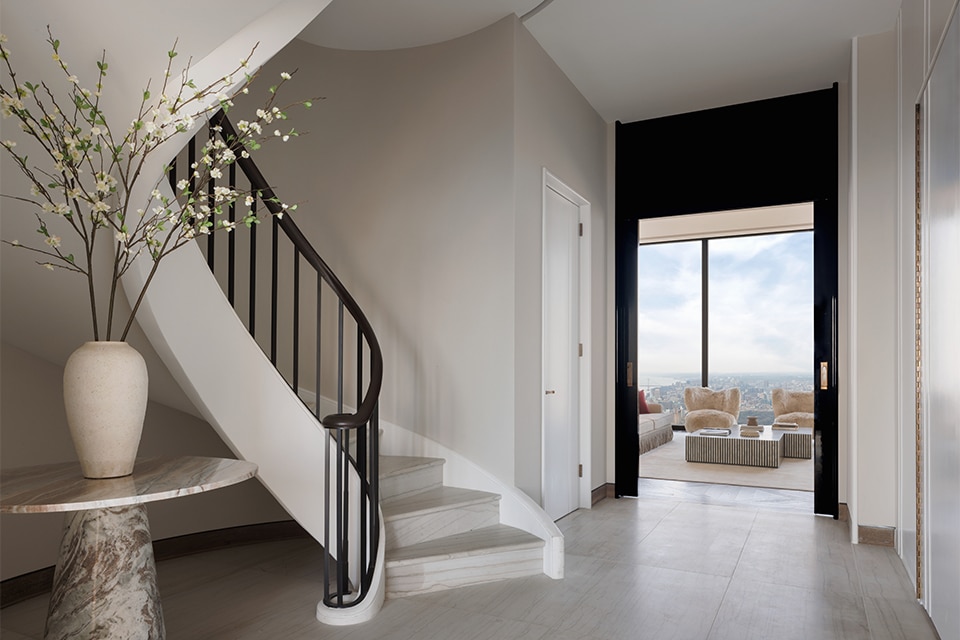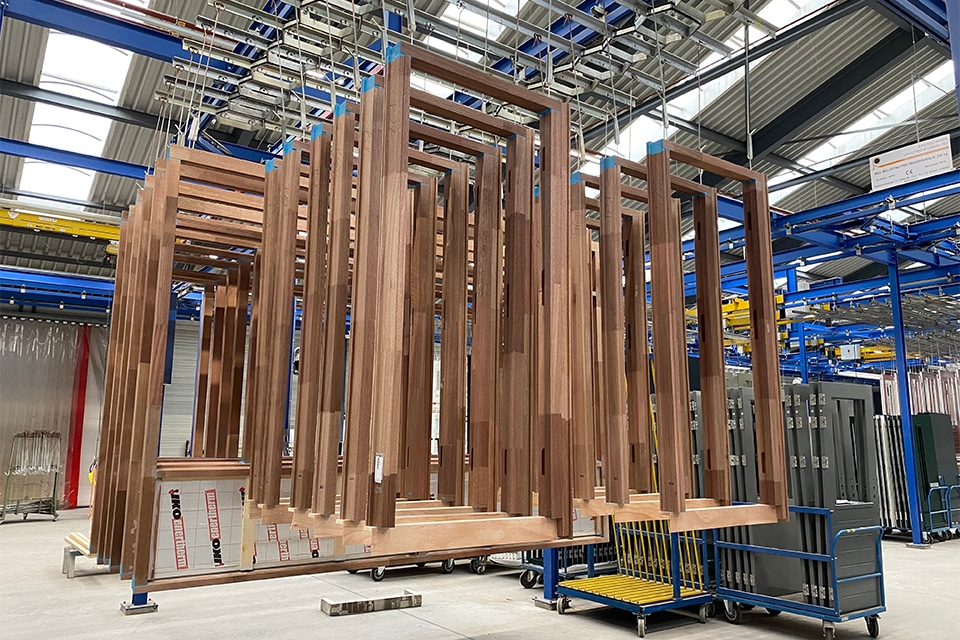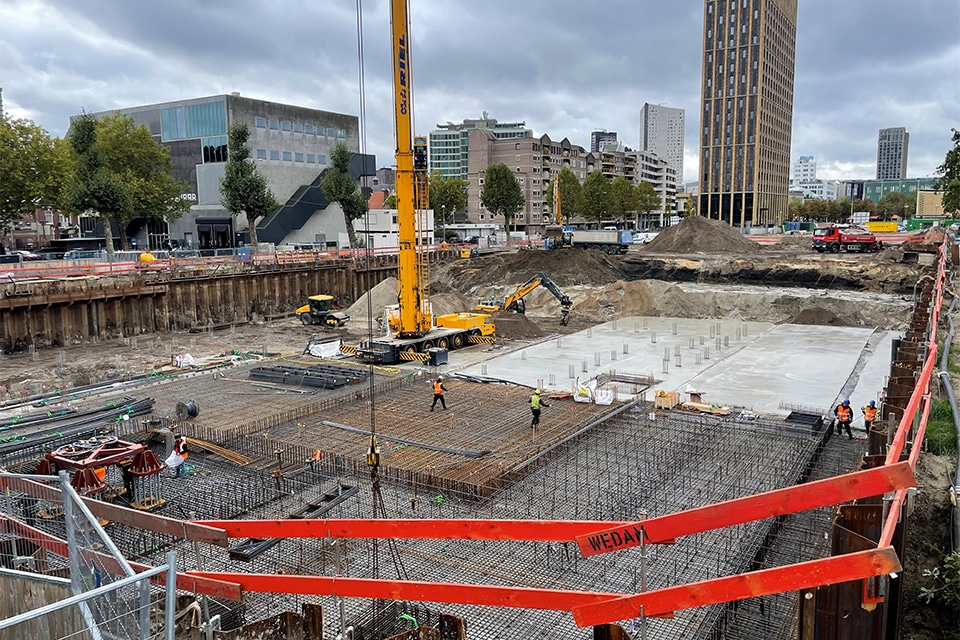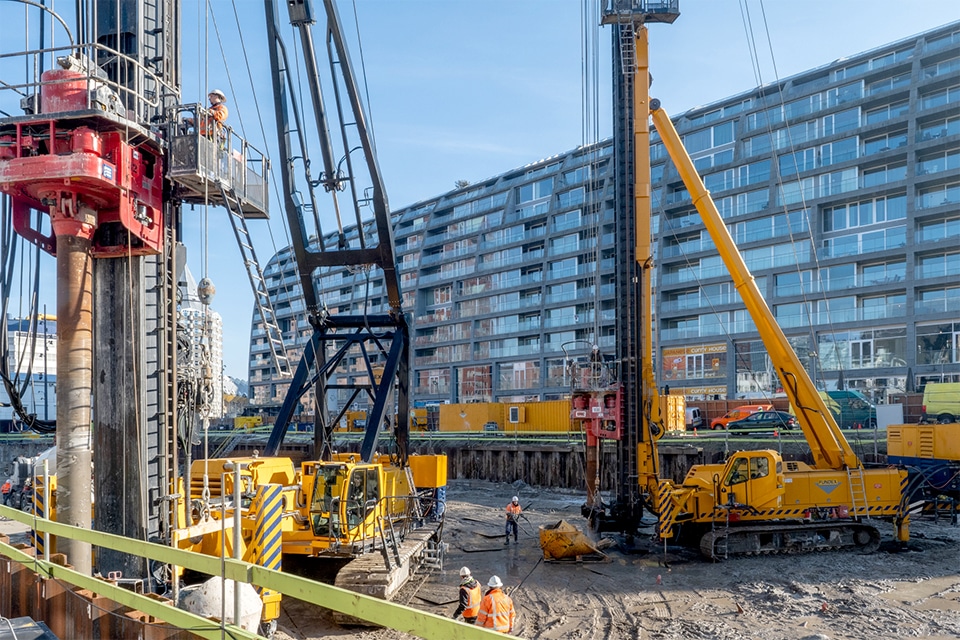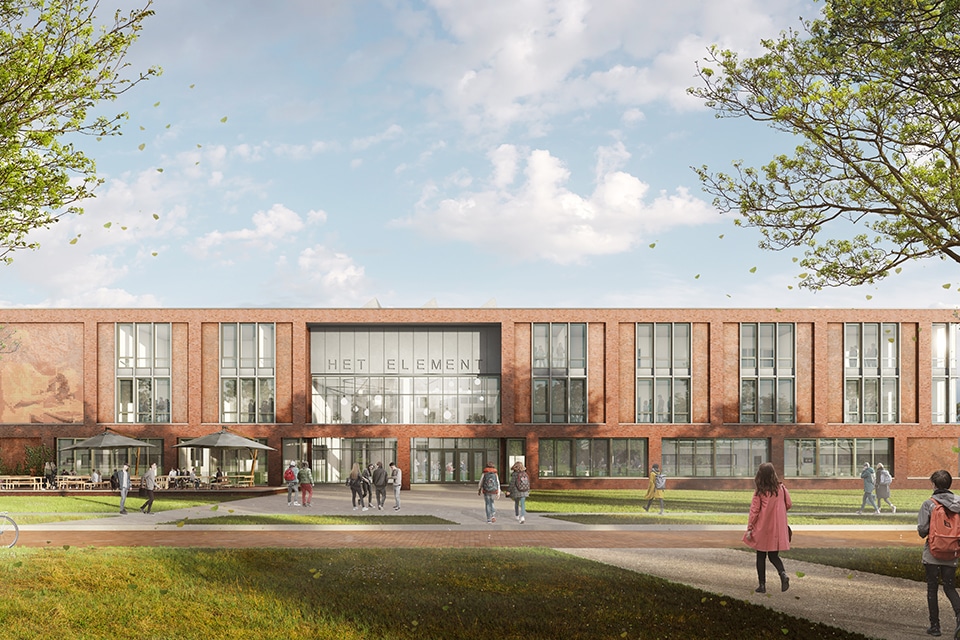
'The Element in Amersfoort is a unique concept in the Industrial Quarter'
Three locations of Het Element in Amersfoort come together in a brand new school building. HEVO provided consulting and project management for this educational project. "We started by drawing up a Program of Requirements. This inventoried all the client's wishes and expectations, with us providing support from our expertise. We then started the further development of the design so that it could proceed to realization," said Iris Jansen, project manager at HEVO.
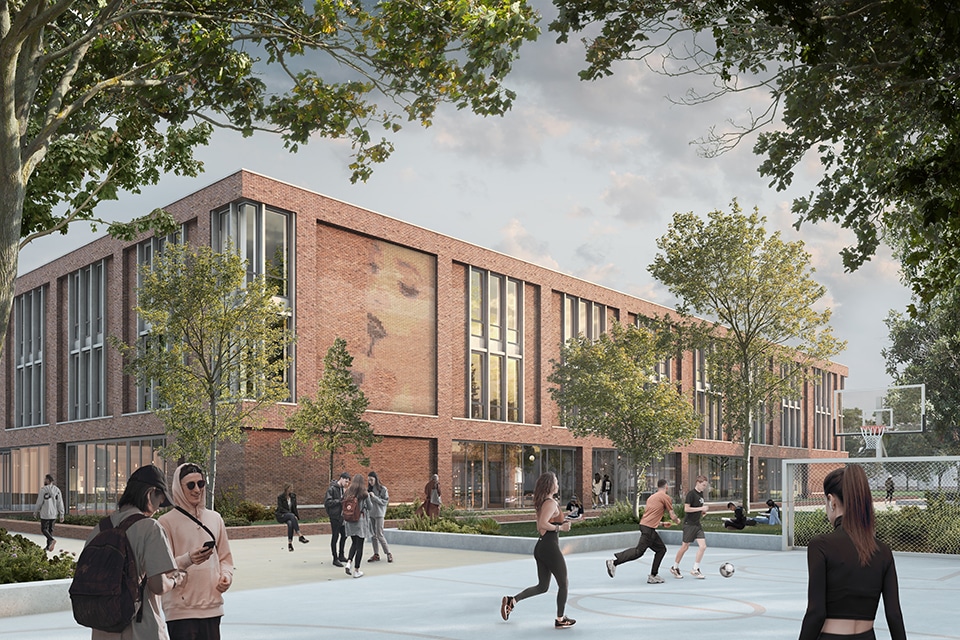
"The Element is a risk-bearing project for HEVO, which fits well with our DNA. After all, risk-bearing project management gives clients certainty on price, planning and quality of the project combined with great influence on the process. The educational vision of clubhouses is nicely embedded in this building, contributing to practice-oriented education: a unique concept in the Netherlands."
Craftsmanship
There will be seven clubhouses and a language center in The Element. These will include clubhouses from the engineering, health & wellness and hospitality & bakery sectors. "Each clubhouse has its own craft and will be equipped with everything that fits that craft. For example, the engineering clubhouse will have an engineering hall where students can work with car bridges and woodworking. Above this workshop are the theory classrooms where they will learn more about the craft." Each clubhouse has a learning area, a practical area and classrooms. The rooms for the General Education subjects are also located within their own clubhouse. As a result, these subjects fit together seamlessly both spatially and educationally. The building has a large atrium as a central hall with various levels and connections to the stairwells. Terraces are realized in the general areas so that students can sit separately in clubs.
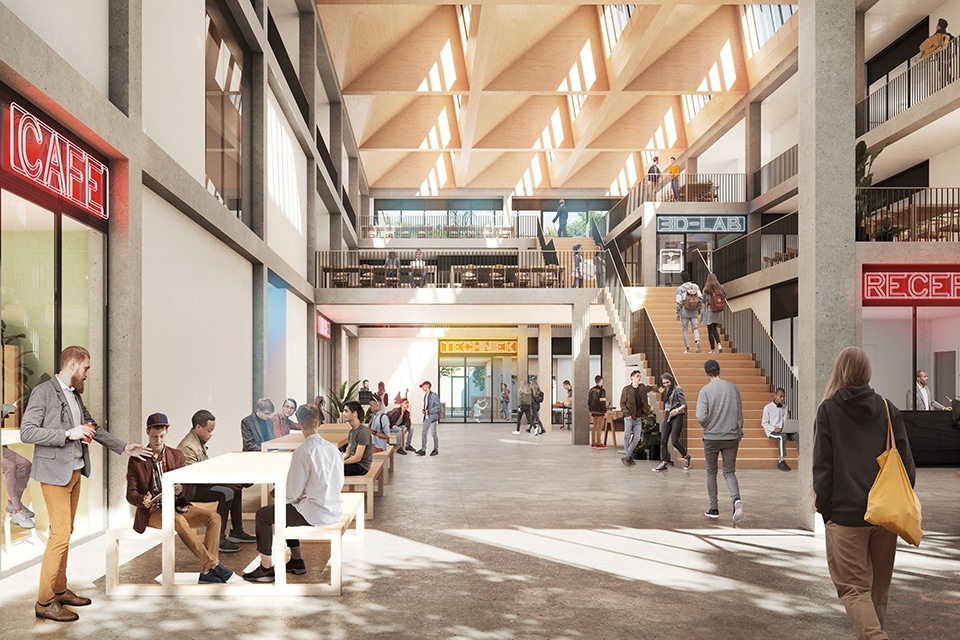
The type of education requires many practical spaces, these are going to be visibly reflected in the facade. During the design process, much attention was paid to the use of the spaces. For example, there were many working sessions in which a complete inventory was made of all the equipment to be provided. Think of lifting bridges, woodworking machines, barber chairs and a full restaurant with a professional kitchen. Ultimately, all of this must be given a place in the building and must be coordinated with the executing parties. HEVO is happy to contribute to such processes.
All by arrangement
Once the location of the new school was determined, it was time to assemble a team of consultants. "We spent a lot of time finding the right architect for this assignment. In addition to organizing a dialogue round and vision presentation, HEVO made the choice to also organize workshops with the two remaining architectural firms. That way there was a good interaction between the school and the architect and the users were able to make a good choice." De Zwarte Hond was then selected as the architect for this new school.
"During the design phase, we continuously included the users in the process. Where should everything go? And what will the finishes be? We also consider time, budget and quality. Is everything still going according to plan? That too is part of carefully supervising a project." The sustainable building is Nearly Energy Neutral (BENG) and meets government sustainability and health guidelines, including the COVID-19 guidelines. "Among other things, the building is equipped with solar panels to recover energy," Jansen explains. In terms of design, the building fits perfectly among all the industrial buildings around it. "Robust materials are used that reinforce the industrial atmospheres. There will also be a roof garden where students can work with vegetable garden boxes. Piece by piece small additions that together make it a unique whole. With the arrival of this school building, the surroundings and thereby the Industrial Quarter come to life."
