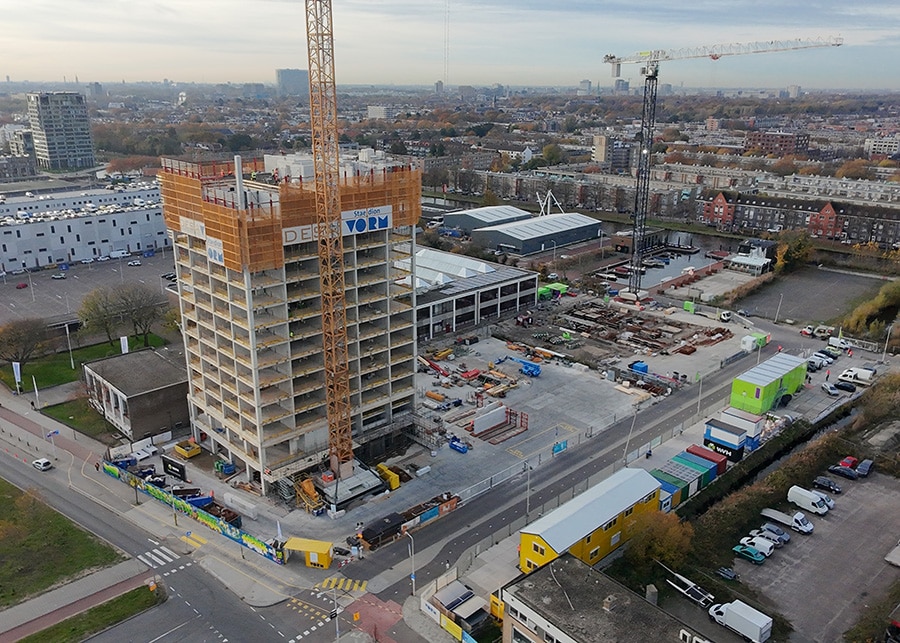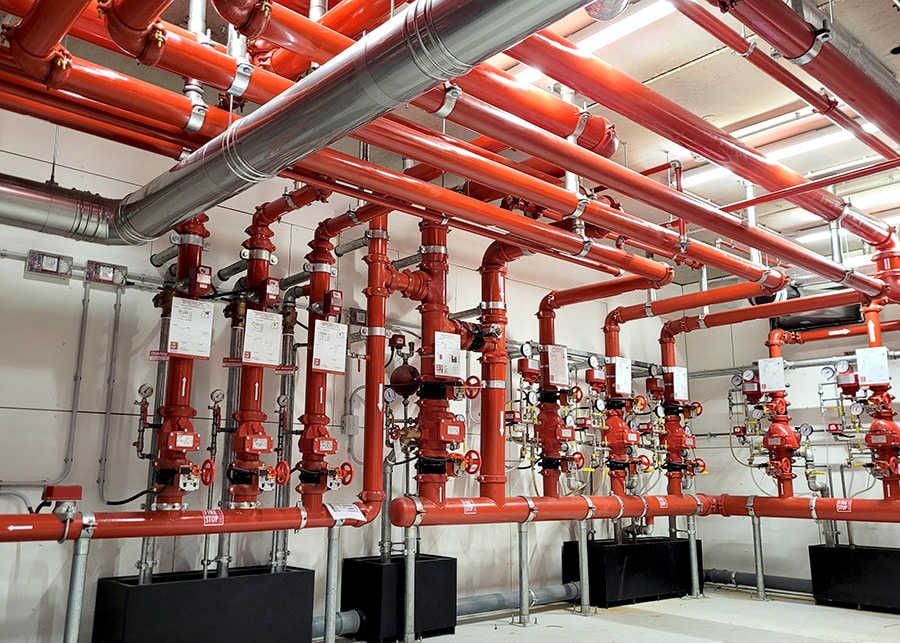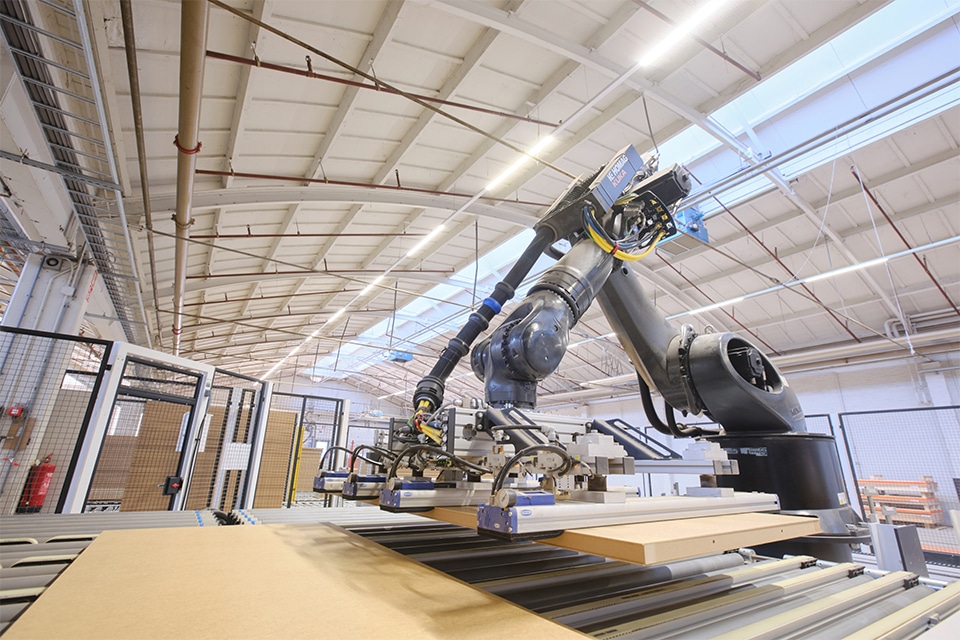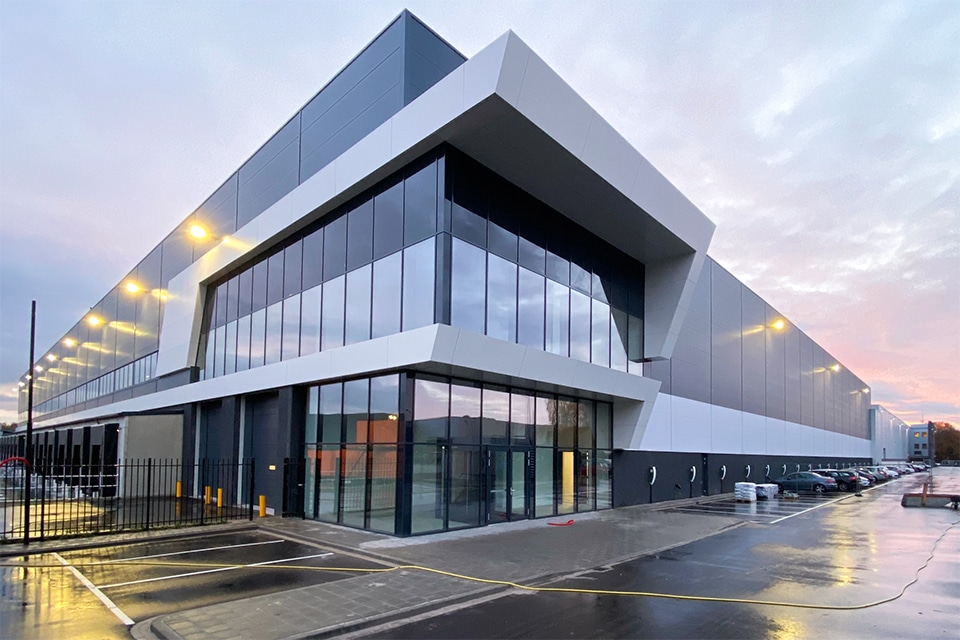
Movianto doubles its warehouse capacity in Oss
Logistics service provider in the pharmaceutical industry, biotechnology and health care Movianto is growing. Following a new DC in Weert, the health-care specialist recently expanded its warehouse capacity in Oss by approximately 13,000 m2 of new construction. The new logistics hub named Oss2 has been built against Movianto's existing location. This has almost doubled the storage capacity, from 16,000 to almost 30,000 m2 of usable floor space. The expansion was realized by Bouwbedrijf van de Ven and includes 11,845 m2 of business space with different temperature zones, 4,135 m2 of floor levels, 1,400 m2 of offices and an ADR area for the storage of hazardous materials. The complete DC is equipped with advanced automation and technologies.
Specialist in logistics real estate WDP Development NL is supporting Movianto's logistics future and has realized a brand new distribution center in Oss, which meets Movianto's wishes and needs exactly. For the realization, WDP contacted longtime client Bouwbedrijf van de Ven, which also realized the existing warehouse in 2012, at an early stage. "Our assignment started with a basic WDP design with a single mezzanine floor and a small office," says Toon van Hout, Project Manager at Bouwbedrijf van de Ven. "As soon as tenant Movianto became known, this design was converted in a fine construction team collaboration into a custom warehouse with an additional mezzanine floor, a passenger elevator, a freight elevator and an extended office strip. Refrigeration technologies based on natural refrigerants were also added in all the business areas. The warehouse also includes a separate cold room with a constant temperature of 4°C. Especially for this area, we insulated the first floor and built a large technology room, in which all the refrigeration systems are set up."
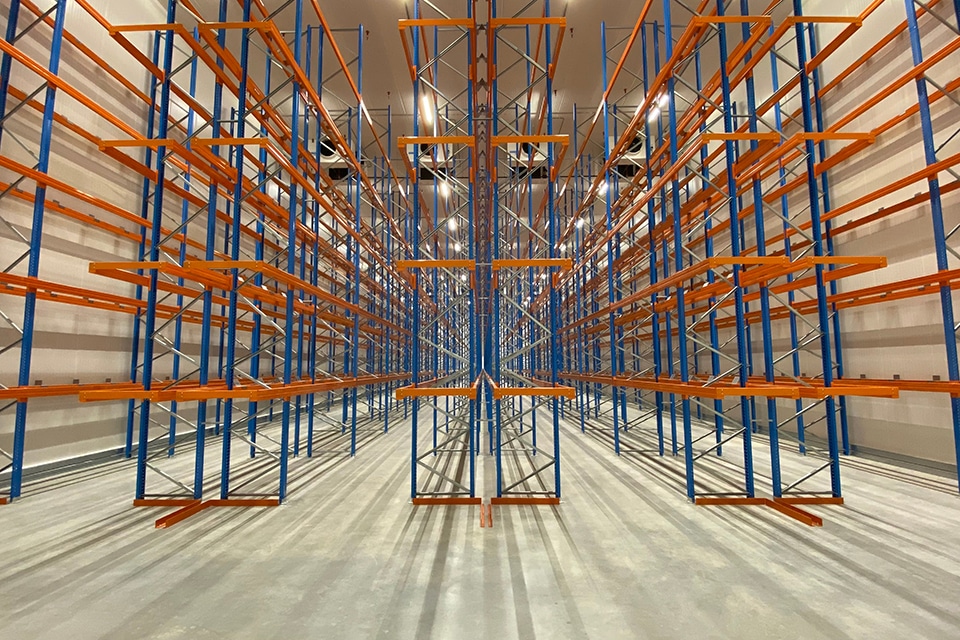
Approximately 640 tons of steel
Construction work began in mid-January 2022 with earthwork for the foundations. "The new building is founded with foundation beams and footings on steel," says Van Hout. "On top of this we built a steel structure of about 640 tons, with a first (2,750 m2) and second floor (1,385 m2) of hollow-core slabs. The warehouse is spanned with a steel roof structure with steel roof plates, PIR insulation with FM Approval certification and 1.5 mm PVC, on which solar panels can be mounted in the future."
The facades are mostly insulated concrete panels and insulated sandwich panels, in combination with aluminum facades and curtain walls at the entrance and offices. "The offices were delivered completely ready to use, including metal stud walls, glass system walls, system ceilings, tiled floors and carpeting," Van Hout said. "At the transition from the new to Movianto's existing premises, we realized a fire wall of reinforced aerated concrete. In addition, several passages were created here to optimize the transport of goods." The ADR area is also separated by an aerated concrete fire wall, which extends into the roof. The grounds around the warehouse are completely surrounded by fencing. "For the site paving, asphalt was chosen for the most part. We also set up a bicycle shed and parking spaces, as well as a 2,100 m2 loading/unloading pit with 14 docks."
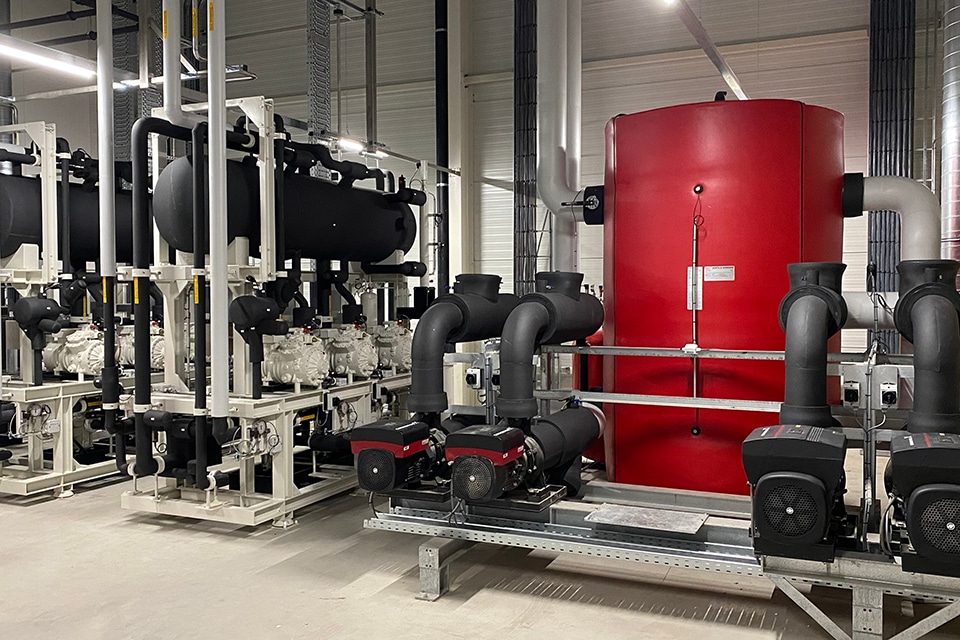
Extremely flat floors
To ensure fast product handling, maximum accessibility and high storage capacity, Movianto opted for a narrow aisle warehouse. "This placed special demands on the flatness of the company floors," says Van Hout. "After all, a small unevenness can have major consequences at the maximum lifting height. Both in the design phase and during construction, explicit attention was paid to this."
Fine cooperation, beautiful end result
The entire new building was completed in less than 10 months. "On Friday, December 2, the key handover officially took place and we jointly toasted with client WDP and tenant Movianto to a fine cooperation and a wonderful final result."
- Client WDP Development NL N.V.
- Tenant Movianto Netherlands BV
- Architect Peppers Architects
- Contractor Bouwbedrijf van de Ven B.V. Veghel (construction, installations and infrastructure work)
- Constructor Construction consultancy firm van der Zanden BV
- Steel Construction Lammers Construction
- W Installations Van Thiel Optimal
- Climate plant Voets and Donkers Refrigeration BV
- E-installations Hoppenbrouwers Techniek | Deurne
- Sprinkler systems ABBS Netherlands BV

