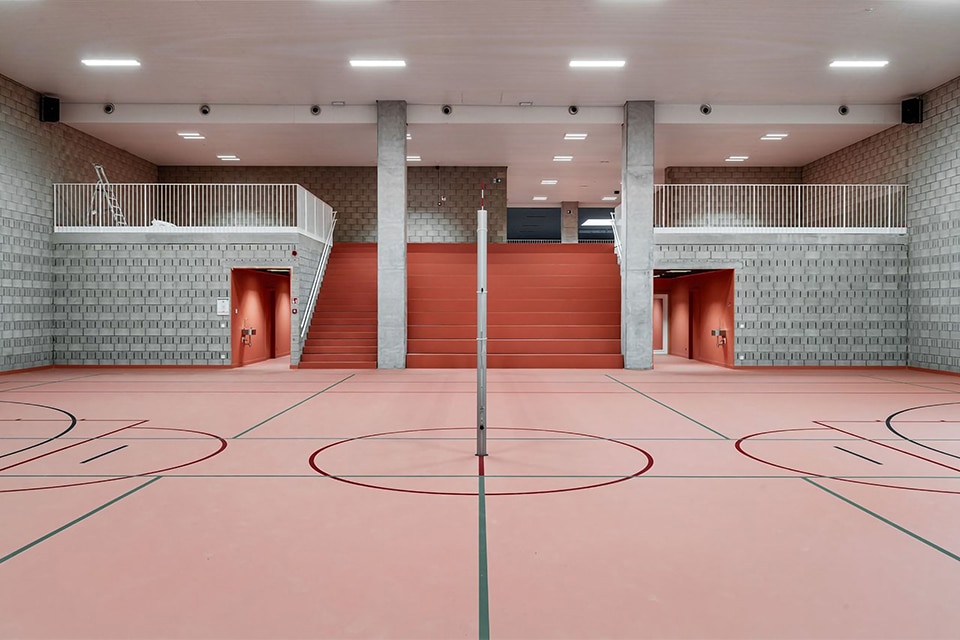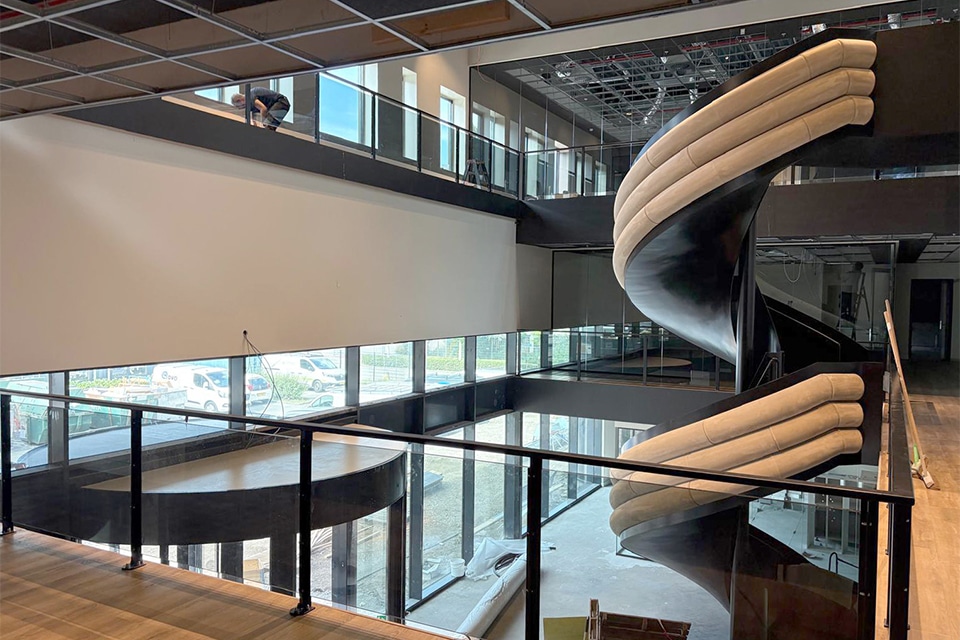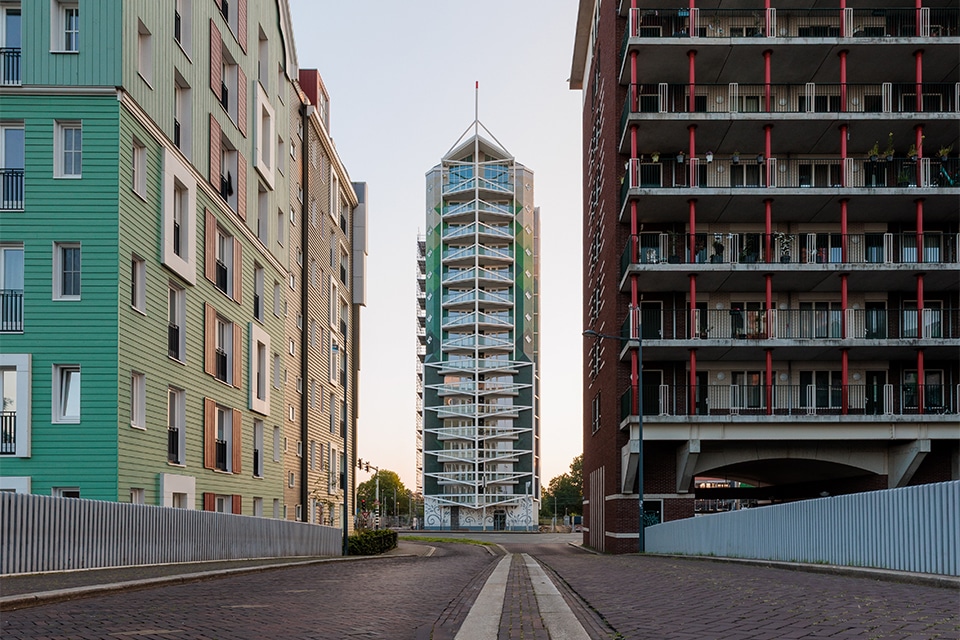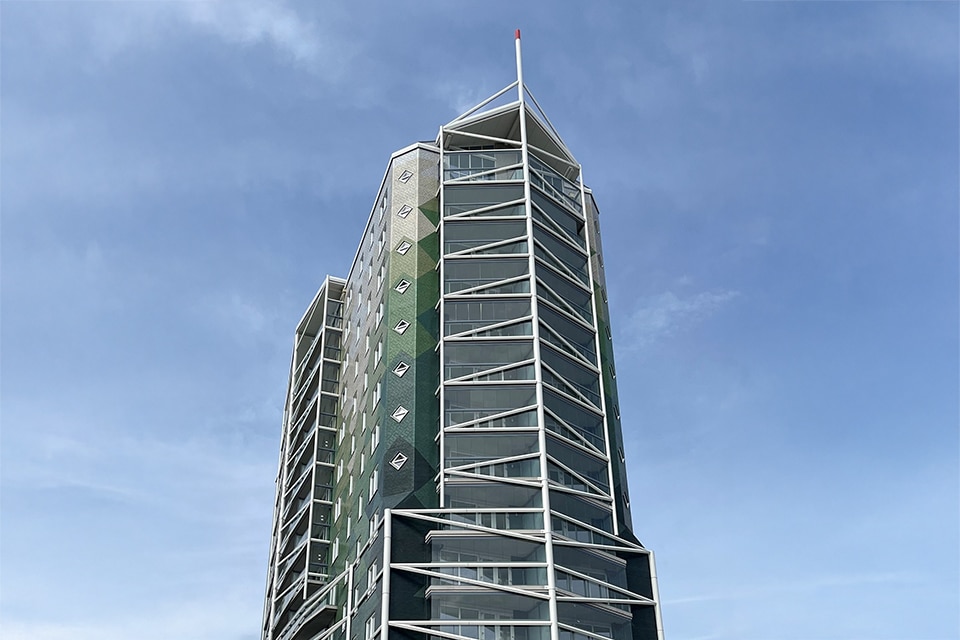
Municipal monument custom transformed into hip hotel
The former Savings Bank Rotterdam is being transformed by White House Development into a 108-room hotel. The 'Motto by Hilton' on the Botersloot should open its doors in the second half of 2022. Construction work is mainly taking place within the existing building and will be carried out by Vink+Veenman, which is also coordinating. "It mainly concerns an internal transformation from the Definitive Design, in connection with the preservation of monumental parts on the outside," says project manager Mark Heemskerk of Vink+Veenman.

The building in the heart of the city was designed by architect J.J.P Oud and commissioned by the Savings Bank Rotterdam. During the bombing in May 1940, the building, dating from 1935, was largely destroyed. Oud won the commission in 1942; the bank building was not completed until 1957.
The design of the Savings Bank represents this architect's transition in style from New Building to a more monumental approach. This is reflected in the symmetrical design and the use of ornaments. The symmetrical front facade of the Savings Bank consists of five stories, with glazed brick on a natural stone plinth. The entrance level is approximately 1.5 meters above the street. The building includes marble floors and a glass light canopy (on the inside of the complex). The building will house a contemporary hotel concept from the Hilton chain with 108 rooms: 'Motto by Hilton,' a 'micro-hotel' with a metropolitan feel, workspaces and a restaurant. The developer is White House Development, a specialist in transformations with an eye for historical heritage.

New thermal shell
Heemskerk: "After removing the non-structural parts in the building, including asbestos remediation, we started the structural demolition in the building around the 2021 construction period. After the removal of the non-structural parts, we started realizing three test rooms for assessment and started the structural demolition work. This involved the enlargement of the elevator recesses, the realization of various floor and wall recesses, the installation of various steel structures and the realization of recesses for the new installations. Also, the existing floors were repaired and re-leveled." The building also needed to be upgraded energetically, with insulated and fire-resistant front glazing on the inside of the existing aluminum window frames. That was solved with a box-in-box construction - a thermal shell on the inside with insulated pre-walls."

Mobile crane
After completion of the structural phase, Vink+Veenman and partners were able to start the various finishing works so that the built-in works could begin, such as the realization of a new freight elevator and a restaurant. The construction logistics of the transformation are fully geared to inner-city construction, with little building site. Heemskerk: "There is no prefabrication; all materials have to enter through existing openings, and assembly and mounting mainly take place inside the building. Among other things, we used a large mobile crane that can transport building materials across the building to the rear. Those materials go in through the balconies. Before we received a construction site permit, we had several discussions with the municipality to properly coordinate the logistics."
Commissioning
As a specialist in the field of development and construction with a flat organization, its own equipment and a permanent team of professionals, Vink+Veenman can respond flexibly to clients' customized requests in transformations such as this, Heemskerk says. "We are formally responsible for the construction work and perform the coordination for the installers and finishing parties toward completion." The restaurant area is the biggest challenge prior to completion. "Total completion is scheduled for the third quarter of 2022. After completion, the hotel will be fitted with various furniture and other interior components. After that, it can be put into operation."
- Developer White House Development
- Architect Architectural firm deRAB i.c.w. Hugo Interior Design
- Construction contractor Vink+Veenman B.V.
- Installations Elektra Amsterdam BV (E) and Kemp Installatie BV (W)
- Construction period mid-2021 - mid-2022 (excl. demolition of existing building)




