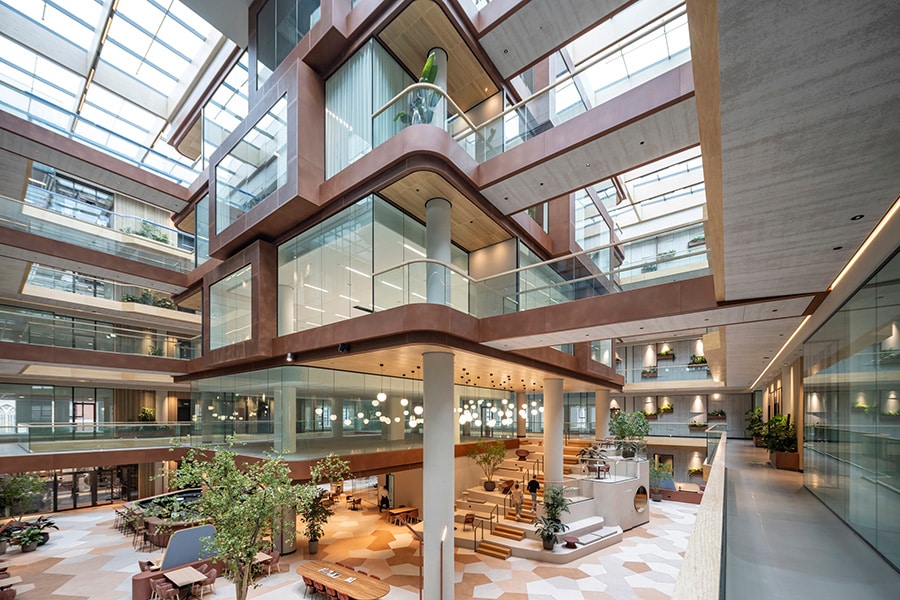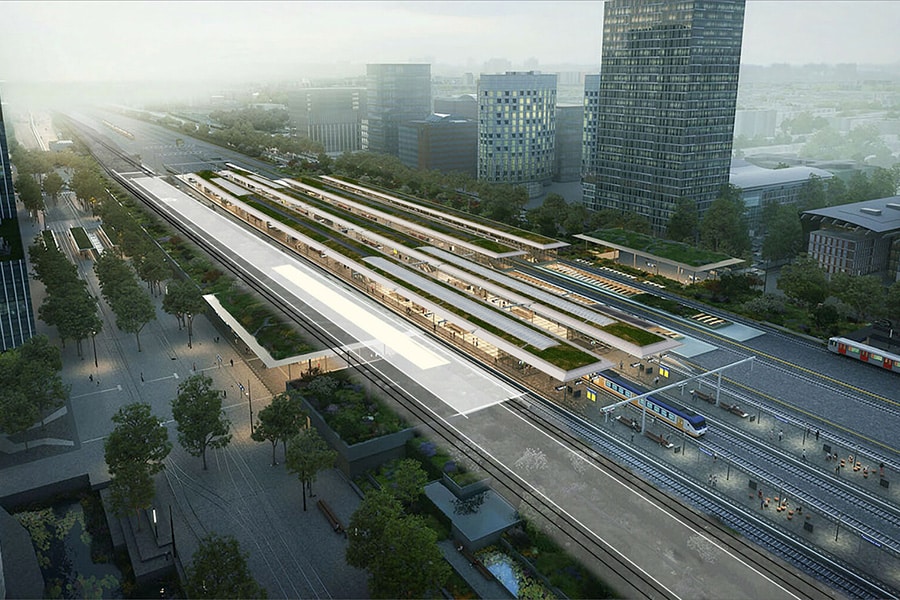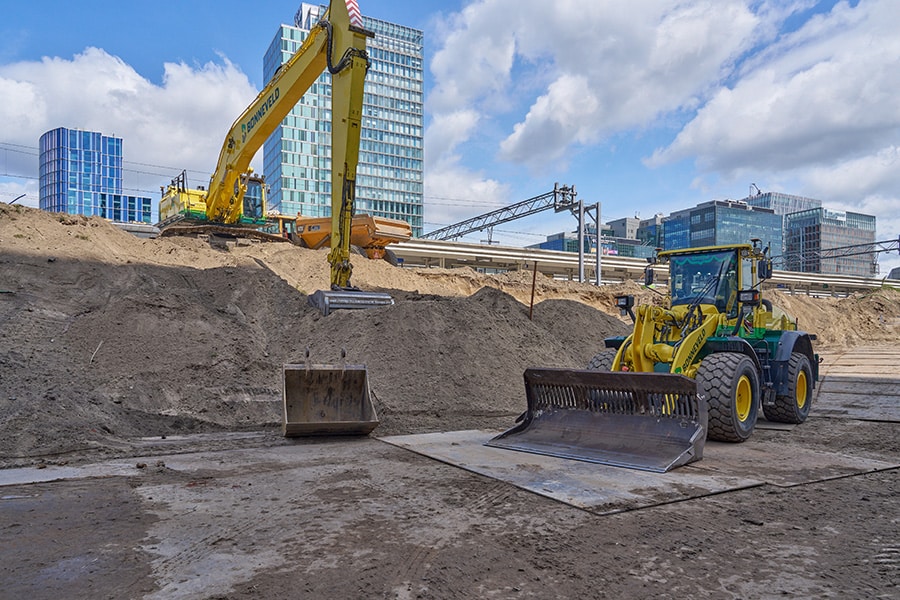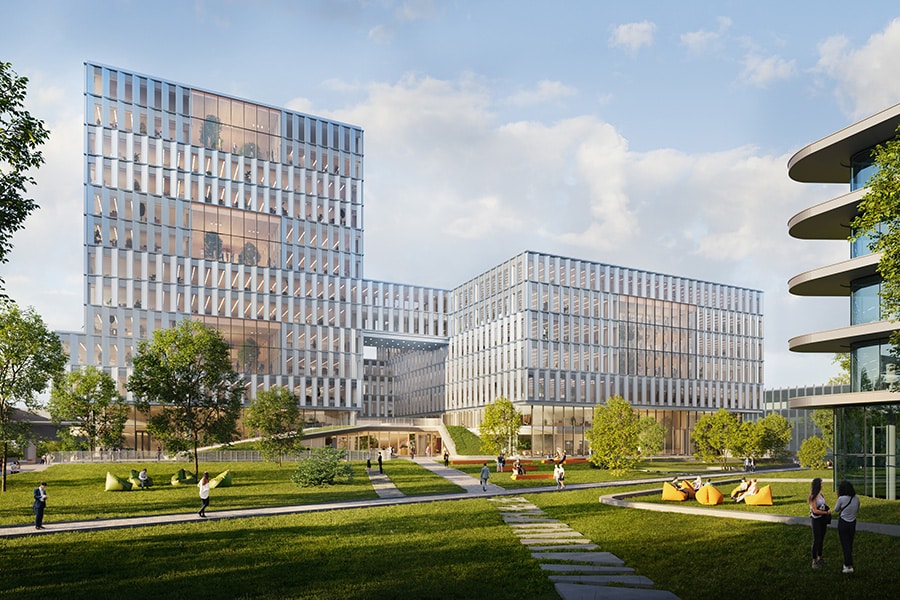
New construction of freezer storage and cookery Remkes Epe:
High ambitions at poultry slaughterhouse
In Epe, poultry slaughterhouse Remkes is building a large-scale expansion opposite the existing production site and against the office building, with which the company intends to achieve further integration of the production chain. The aim is to get a better grip on the quality of the range of cooked chicken meat products. In the fall, Remkes will have access to a building section for pasteurization and cooking of 4,000 m², a freezer storage area of 3,800 m² and a shipping area of 2,400 m². The sustainability ambitions are very high: the aim is a BREEAM-NL 'Outstanding' rating.

Bird's eye view, showing from left to right the freezing hall, shipping and pasteurization/cooking area.
Ben Wolters, project manager for Norel Bouwgroep, explains what the future production line will look like: "In the current facility, the chickens are slaughtered, after which they go by road to the new pasteurization-cookery, where the meat is processed. Then the products go through the freezing tunnel to the new cold store as quickly as possible. The cookery replaces a cookery in Deventer, saving Remkes considerably in time and transport costs and reducing its environmental impact."
BREEAM points
To achieve the BREEAM score of "Outstanding," a building was designed with high insulation values that is equipped with solar panels, LED lighting with presence detection and daylight switching, water-saving plumbing fixtures and cooling systems with heat recovery. Wolters: "The cooling helps the heating and the heating helps the cooling. The rest of the energy is provided by 335 solar panels on the roof. But to achieve 'Outstanding,' you're not there yet. You have to take everything into account, because there are points to be lost everywhere. That's why we have meetings with BREEAM consultant Adamas every two weeks to discuss material choices, modifications, green and nature compensation and site solutions."

Construction of the insulated floor of the freezer hall.
Thick freezer floor
Implementation started after the 2019 construction period, with the first phase being the construction of the floor of the freezing hall on a drilled foundation. From bottom to top, this floor consists of a stabilization layer of crushed rubble with recycled concrete, 20 cm of high-quality insulation, a 22 cm thick concrete subfloor with underfloor heating - against freezing of the subfloor, 20 cm of pressure-resistant insulation material and finally a monolithic finished concrete floor 20 cm thick. On top of the floor is a steel structure with heavily insulated sandwich panels and ditto roof sheeting. Wolters: "The freezer hall and the new production hall will have gray facade cladding on a brick plinth of brown masonry, at the shipping department this masonry will continue in the facade. the existing building with office functions consists of bright red masonry.

The freezing hall is almost closed.
Process optimization
The new building naturally meets the most modern requirements in the areas of production and food safety. Wolters: "You can safely leave that to the designers of M.M. Hoogendoorn Ontwerp en Bouwburo, who have a lot of experience in that. Remkes leaves nothing to chance in this regard and sets the bar very high. Even in the preparation we noticed that this was no ordinary assignment. The new building was an opportunity for Remkes to optimize the production process. The poultry slaughterhouse did not rush into this, but put a lot of time into fully optimizing the process. As a result, we are taking a little longer to prepare the construction, but the result will soon be an efficient plant with BREEAM 'Outstanding'."



