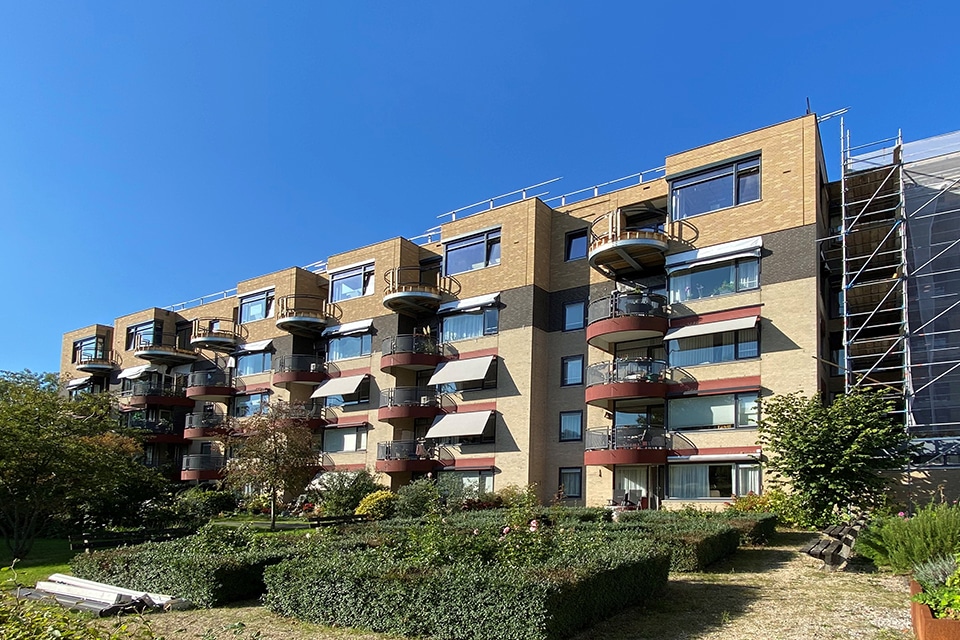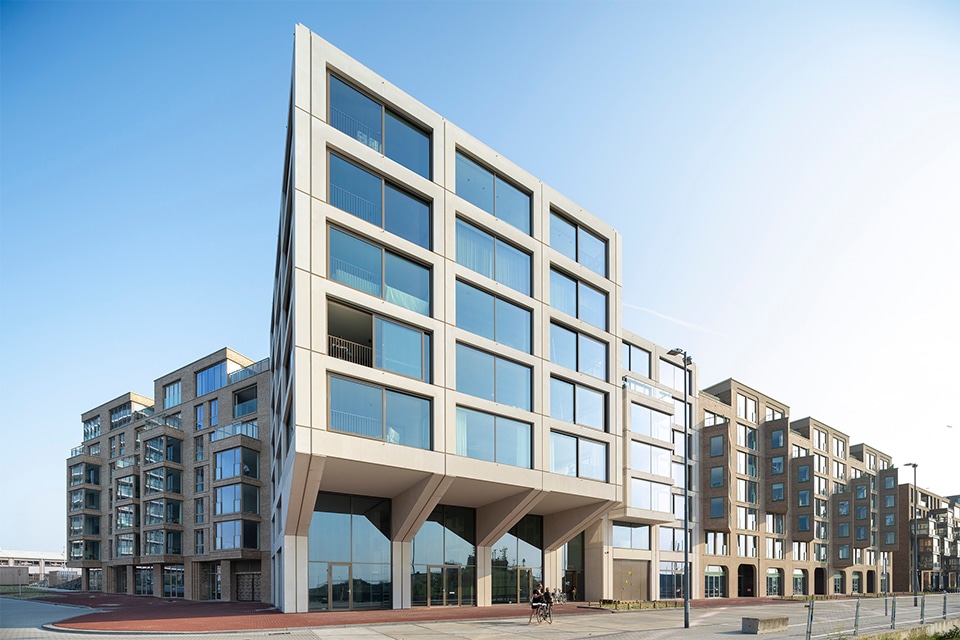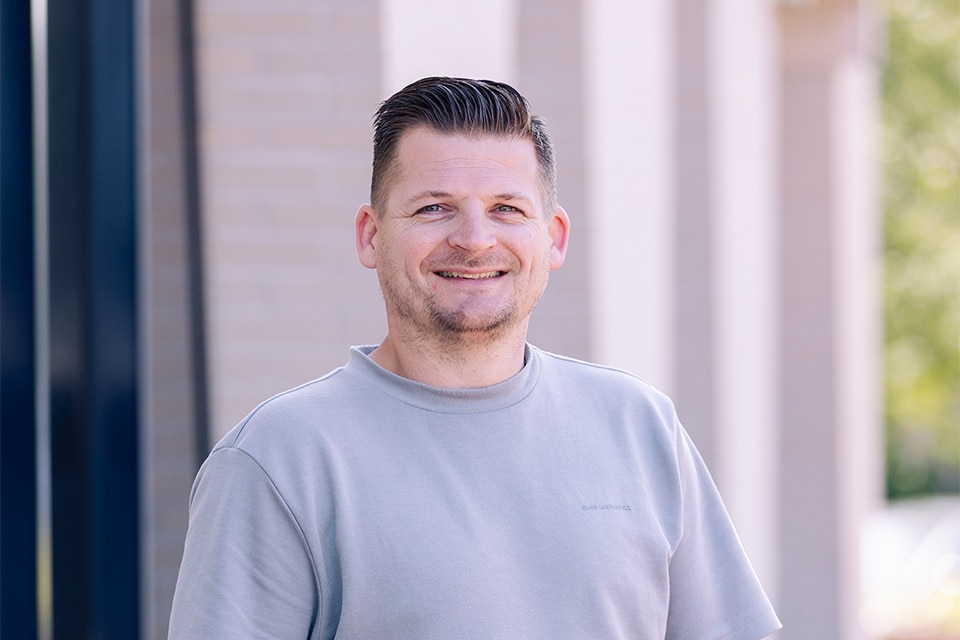
Old and new perfectly matched
BWRI Sappemeer elaborated in BIM model
A special feature of the new building for BWRI Sappemeer is that the steel structure remained. Furthermore, the entire building was stripped. Everything was rebuilt from the old construction. Beforehand, it was necessary to map out exactly what the steel construction looked like and how new parts could be added. For this, the expertise of A&I Kwant Civiel was called in.
A&I Kwant Civil offers total concepts in design, engineering and consulting for construction and mechanical engineering. It is part of the parent organization VINCI Energies, a large French company. Under this large organization, A&I Kwant Civiel retains its small-scale but powerful local brand with some 15 employees, whose work is big. They build industrial structures, scan buildings with 3D laser scanners, work everything out in a BIM model, create working drawings and production files, and offer advice on fire regulations.
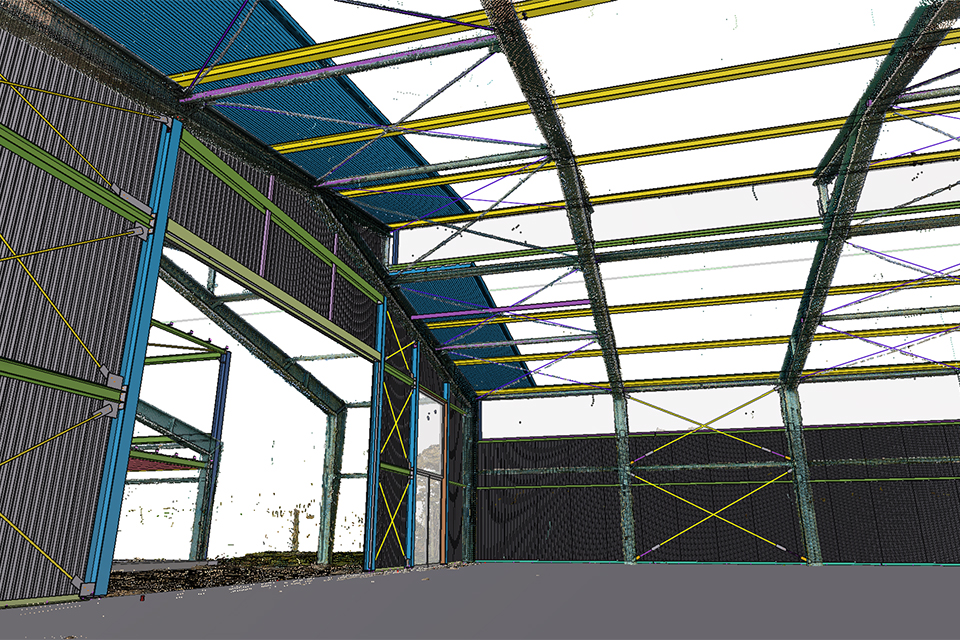
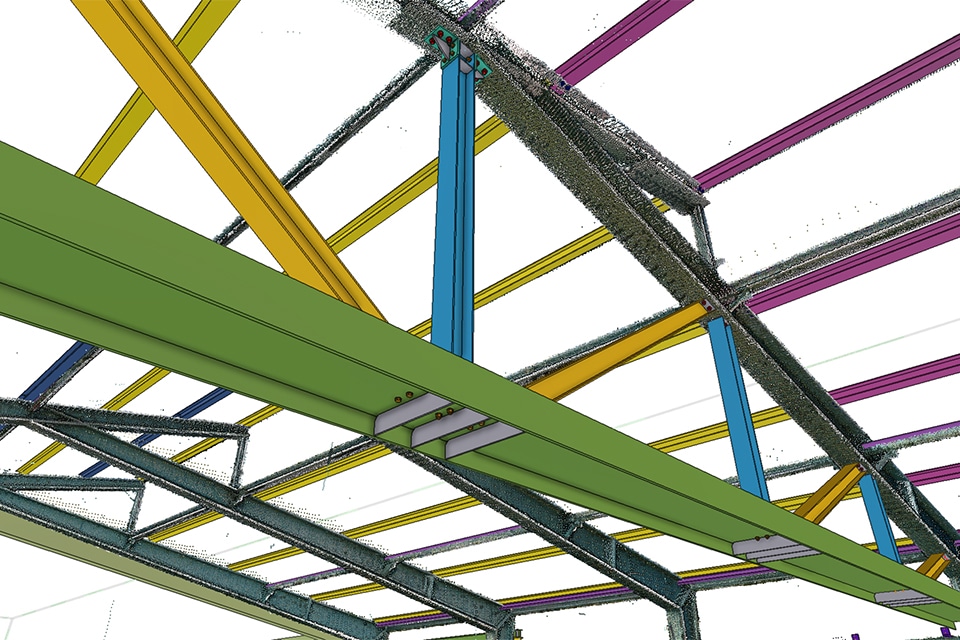
Overall
At BWRI Sappemeer, only a steel skeleton remained after demolition. To give this new life, new steel parts had to be engineered. A 3D scan was used to map the existing situation in detail. Then the new parts were drawn in with the BIM software Tekla Structures. Robert Oldenburger, Design Engineer at A&I Kwant Civiel: "This created an overall picture of the old and new situation. We elaborated this further for the steel supplier. He received all the drawings in one package and was then able to work everything out."
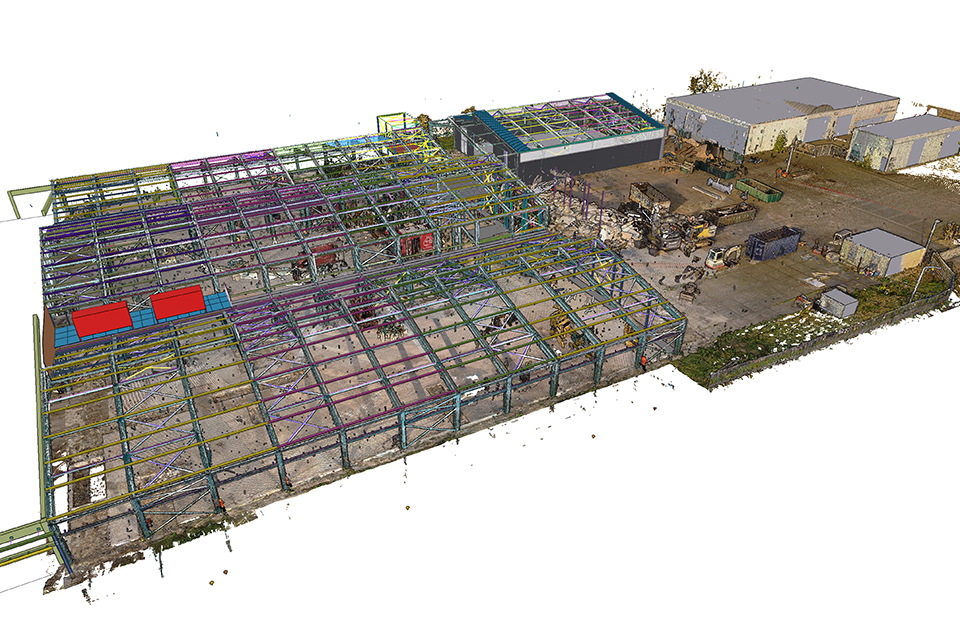
Drilling Plans
This 3D measurement was essential for the other construction contractors to do their jobs. For example, the steel supplier was now assured that all the new parts would fit on the old ones. "We even worked out the drilling plans, because the new parts had to be attached to the old structure. In advance, through our drawings, it is exactly clear where which part is going to be. Then it's no longer a puzzle for the mechanics. They drill the holes and that's where the steel is mounted. Thanks to our drawings it fits exactly," says Oldenburger.
Fast switching
A&I Kwant Civiel performed the work on behalf of Visser Konstruktie Veenwouden. The company often does drawing work for them. Cooperation with Hesco Bouw is also going well, Oldenburger says. "In the beginning there were some ambiguities, but that was handled and resolved very well. The contact with Hesco's work planner is very good."
Currently, A&I Kwant Civiel is working on the annex intended for the Green Department of BWRI Sappemeer. This was a follow-up job for which drawings also had to be made. Because of A&I Kwant Civil's flexibility, this work could easily be picked up on top of it. "We have a lot of knowledge and work with short lines. This allows us to switch quickly," Oldenburger says proudly.


