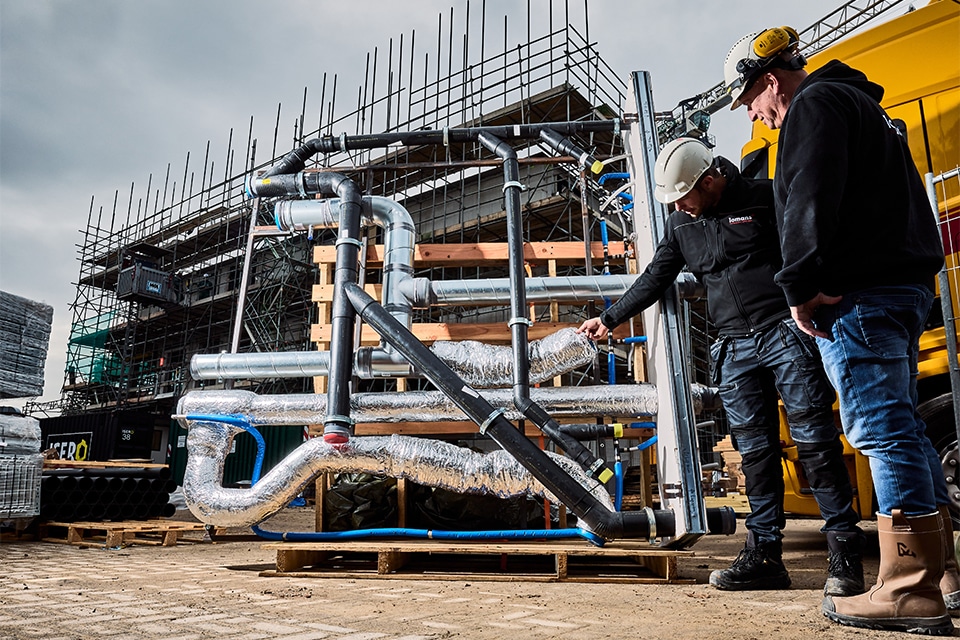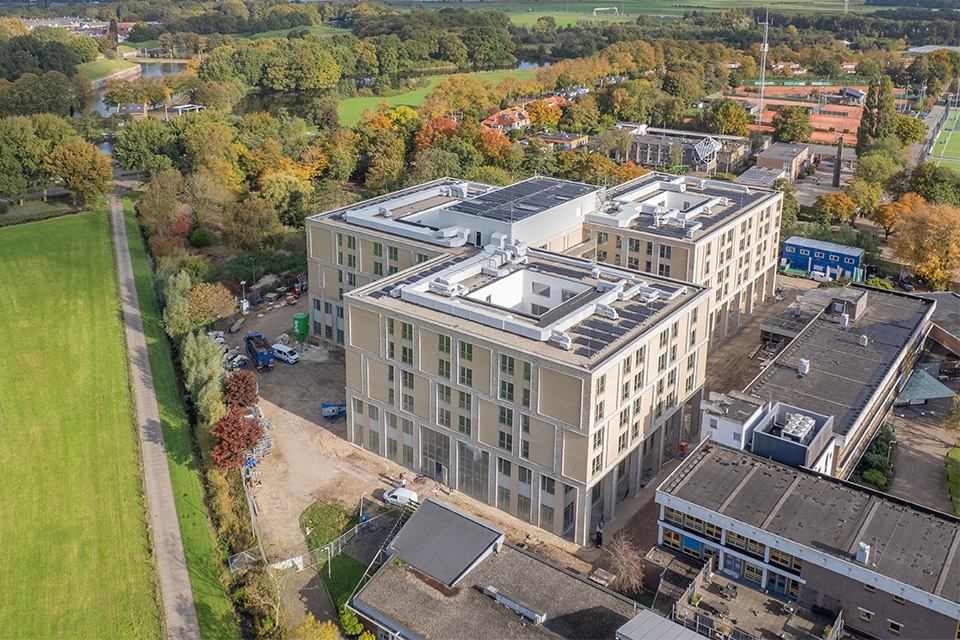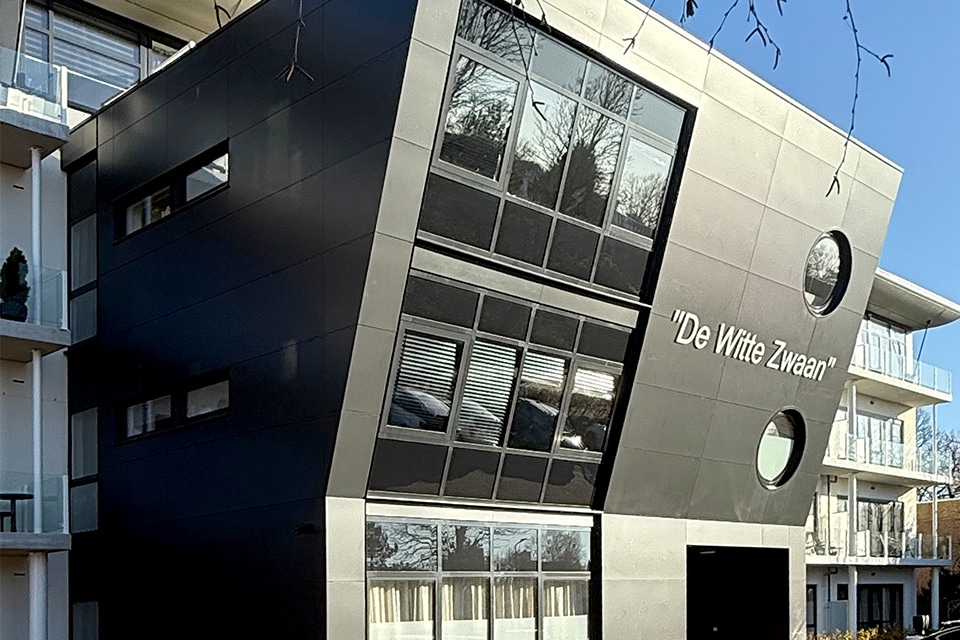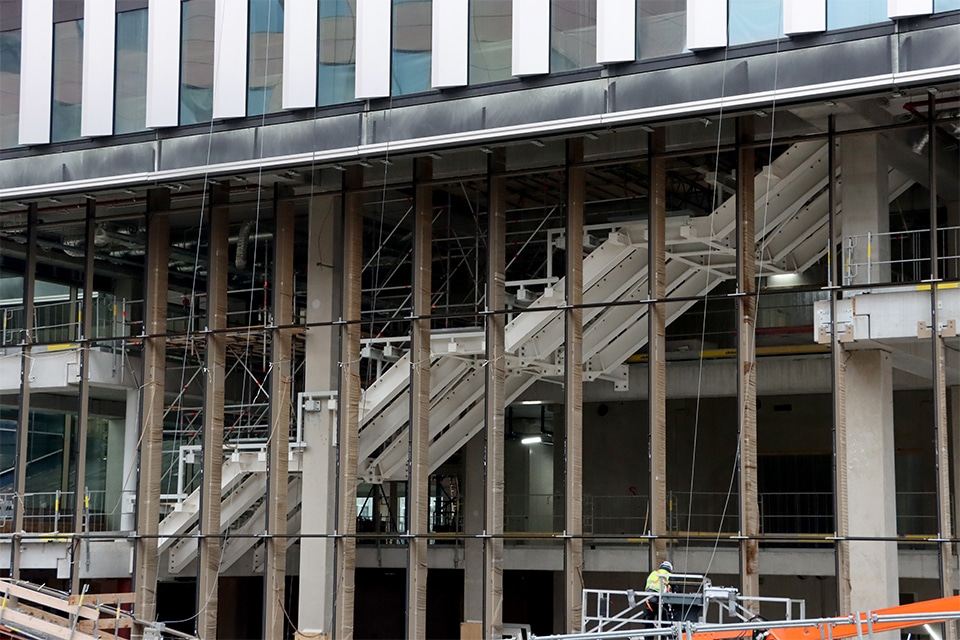
'Our installations are normative for planning'
In Amsterdam-Zuidoost, the Sand Castle is under heavy construction. Van Dorp Projecten is also involved in this impressive renovation and transformation project. Subcontracted by construction combination Kondor Wessels Amsterdam and IBB Kondor, the installation specialist from Capelle aan den IJssel is responsible for the design and engineering, realization and project supervision of both the mechanical and sanitary installations in the offices, commercial and hospitality areas on the second floor, mezzanine floor and first floor. In addition, Van Dorp is providing the new parking garage ventilation and the district heating supply to the apartments. All work should be completed in October.

"We worked out the technical description (final design) of the construction consortium in 3D/BIM into an execution design," says Dara Heron, Senior Project Manager at Van Dorp Projects. "Quite a challenge, partly because of the special building physics in this project. With the exception of the elevator shafts, no wall is perpendicular. This made coordination with the E-installer, sprinkler installer and building consortium complex. Both in the BIM model and on the shop floor. Indeed, to avoid discrepancies, all parties must print their floor plans at exactly the same levels." The (climate) installations that Van Dorp realizes are normative for the planning and throughput of the project, he says. "We are ahead of the finish. That makes this project extra special."

Also special was Van Dorp's role in delineating and securing various existing installations. "Among other things, the collapsed sewer systems, the rainwater drains and a large part of the dry fire lines were retained during the strip demolition," Heron says. "The climate systems, however, were completely replaced." These climate systems include the air handling, central heating, chilled water systems and associated measurement and control technology. "The seven towers of the Sand Castle are divided into four clusters. Each cluster has its own air handling unit with heat wheel and cooling coil, which allows deep cooling. The air handling unit supplies fresh and conditioned air and exhausts used air into the offices, commercial and hospitality areas. Before the fresh air is blown in, it is locally post-treated by induction units with post-heaters. The induction units are controlled per zone by the building management system."
A combination of induction units, underfloor heating and radiators, fed by Vattenfall's district heating network (supply temperature: 70°C, return temperature: 40°C), was chosen to heat the rooms. "In addition, we are responsible for the chilled water installations (from the two Vattenfall entry points), water pipes, sewerage, fire hose reels, sanitary installations and mechanical ventilation of the toilets, as well as the extraction of the commercial kitchen," Heron concludes. "Each building cluster will have its own technical room, connected to the internal street on the second floor, mezzanine floor and first floor."




