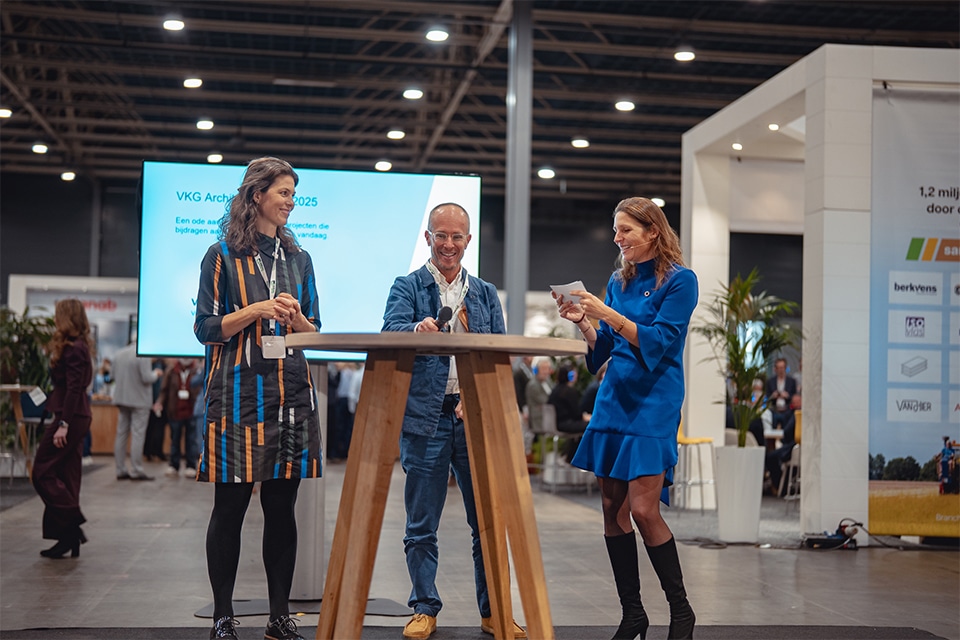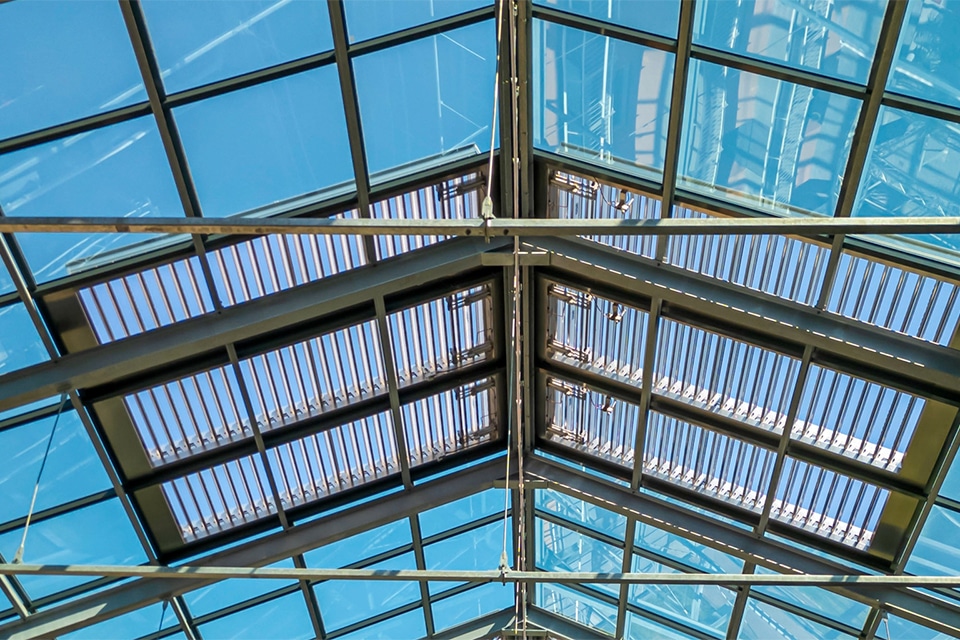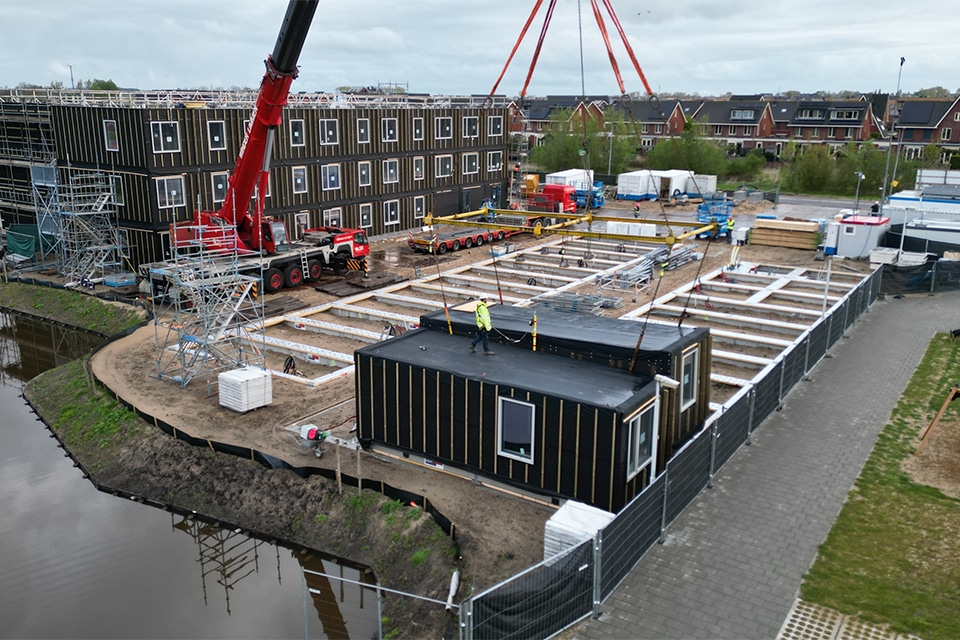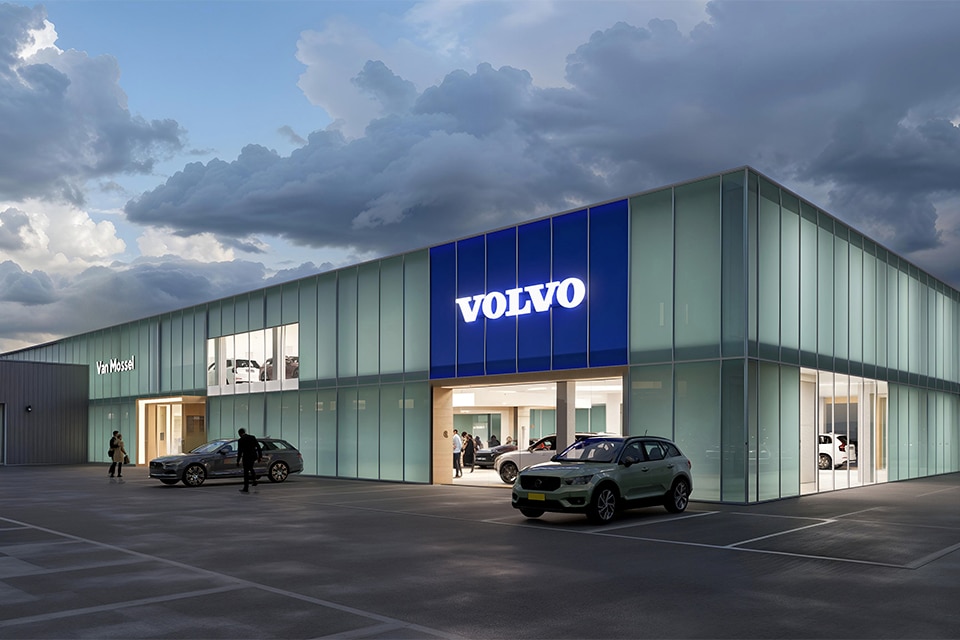
Precast concrete hull system provides for schedulable construction
The entire precast concrete shell of the Grote Beer apartment building is manufactured, delivered and assembled by Bestcon, with structural floor floors of the Bestcon60 cascade system. This provides for highly plannable construction, says project manager Marc van Zeijl. "The storey floors are ready-made when assembled, allowing other parties underneath to do their work efficiently."
The precast shell of the Great Bear has 21 floors of construction and starts on the in-situ poured second floor. Precast shell assembly begins in week 6 and continues until week 40. The total construction area is 17,000 m². The Bestcon60 cascade high-rise system consists of massive, prestressed precast elements that allow for large spans. The floor rests on the walls. It is a fully structural storey floor.
The top layer of foam concrete is applied in a subsequent "train" by a third party and contains all the installations. Van Zeijl: "This has no structural function, the logistics of the shell assembly, the application of the installation floors and the work of the installers do not interfere with each other. This allows everyone to do what they are good at. This method makes airframe construction extremely plannable for all the disciplines that follow behind the assembly. In addition, we are dealing with a very tight construction site. There is room for two trucks. Because we have a minimal impact on the construction site and supply everything just-in-time, we have managed to do this well."
Increasing production
The balconies are cast in the concrete plant. All elements are delivered just-in-time during the assembly period in 560 loads (7 to 10 per day). These are then assembled immediately. Each day 200 to 300 tons are lifted, a voluminous logistical operation for Bestcon. "The precast production of the elements is also done just-in-time; 13 million kilograms of concrete in total. While there is a hub location available in the vicinity of Rotterdam for storage, we use it as little as possible," Van Zeijl continued. "The building narrows toward the top, so we aim to reduce one floor per week to four days. The building is clearly and efficiently designed and we don't expect any structural problems during assembly. Once the floor is assembled, the floor below will be wind and watertight and other parties can proceed unhindered."




