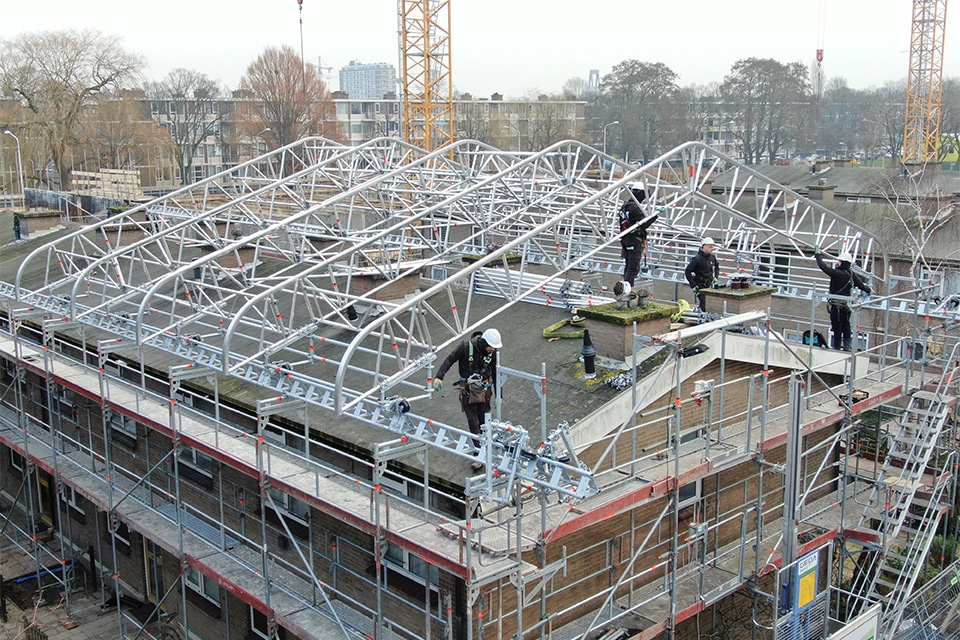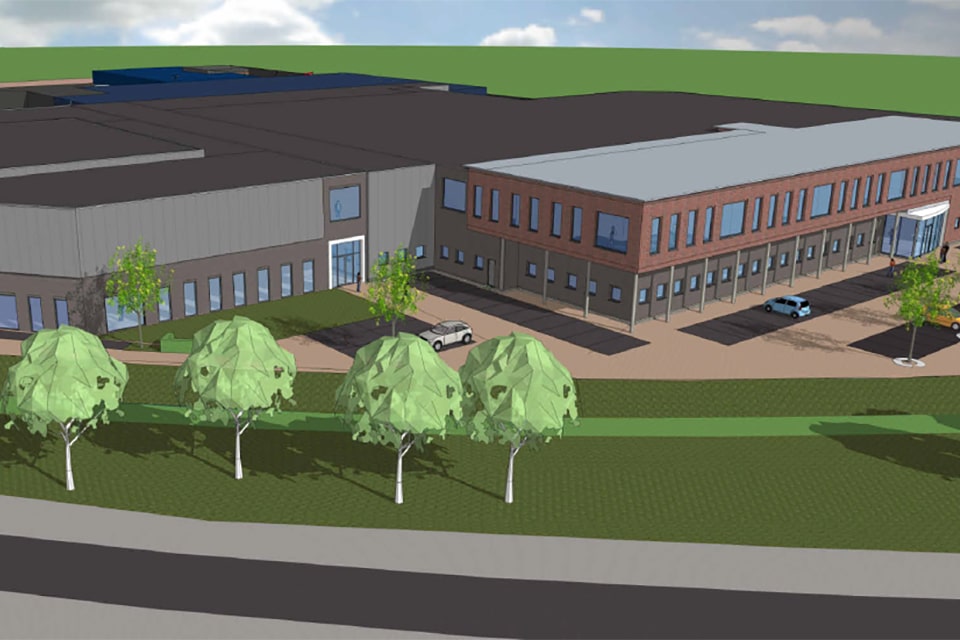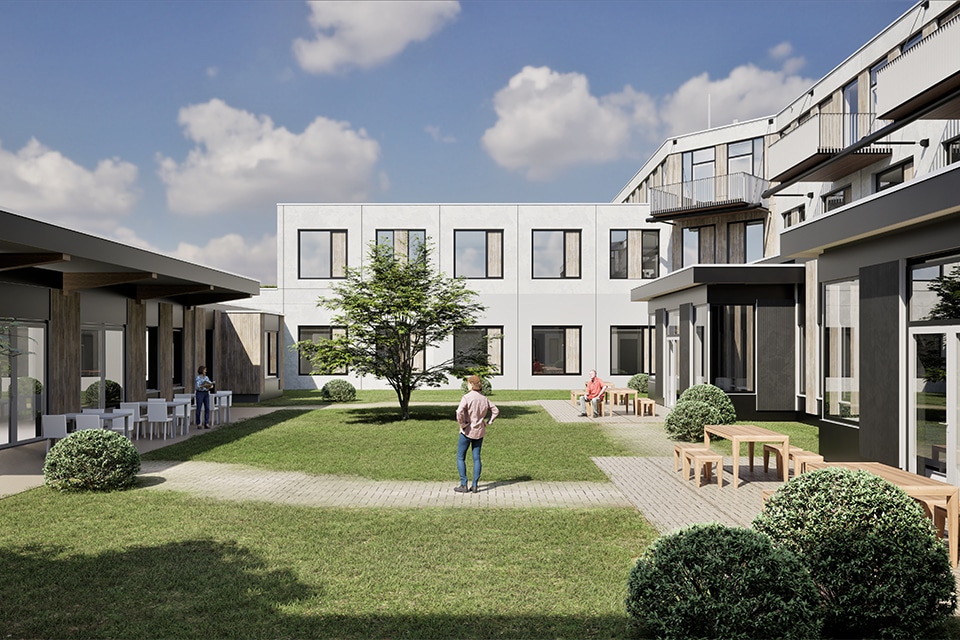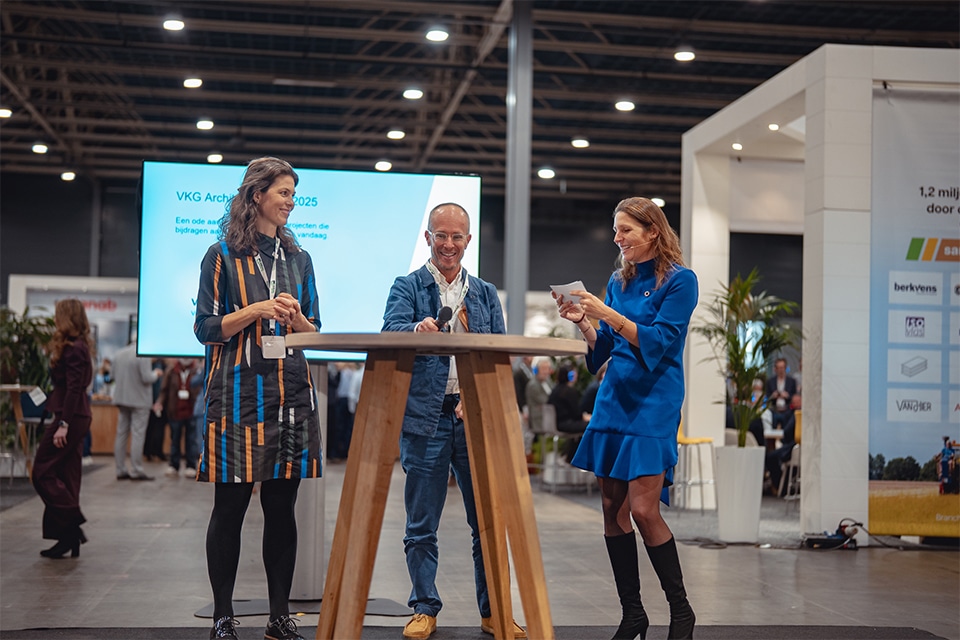
Renovation Mercury flats | Facade renovation in line with architect's vision
Since their large-scale renovation, the four Mercuriusflats in Purmerend not only meet current technical requirements, they have also improved considerably aesthetically. For example, the plastic window frames and stone strips contribute to sustainable facades with a fresh, modern look.
Commissioned by contractor Hemubo, Schipper Kozijnen engineered, produced and delivered just under two thousand plastic window frames for all four Mercurius flats owned by housing corporation Intermaris. The frame specialist also took care of the assembly and finishing work. "In addition to the window frames, we delivered and assembled the parapet panels and intermediate panels on the facades," says Head of Sales Business Market Jappe Dekker of Schipper Kozijnen. "The panels feature stone strips from Sto. Furthermore, we fitted the entire entrance with aluminum curtain walls with integrated mailboxes."
Vertical lines
Schipper Kozijnen became involved in the project in the fall of 2016 and has been collaborating on the facade design ever since. This design by Door Architects is based on the theme of "seasons. The flats - named Spring, Summer, Autumn and Winter - are each done in a seasonal color. These colors recur in four nuances on the end walls and front doors. Dekker: "The architect emphasized the vertical lines of the flats with slats. To contribute to that vertical facade image, we applied the stone strips in a standing variant. Also, the rotating parts and intermediate sills of the window frames were executed flat, creating a subtle depth effect at the uprights."
Involving residents
Before construction started, Intermaris and Hemubo held information days and evenings for residents. Schipper Kozijnen was also involved. "During those information days and evenings, we explained the plans to the residents," says Dekker. "Prior to the construction work, we made a model home. That way the residents could see exactly what to expect." Even before the 2017 construction period, an entire building grade was renovated under Hemubo's direction. After evaluating this work, a number of improvements were made. The renovation of the first apartment started after the construction period.

One day per property
At one floor per week, the work was performed by Schipper Frames at a fast pace. "To minimize the burden on the residents, we were only in each home for one day to replace the window frames," said Dekker. "A total of six window frames per home were involved; a front door and two windows on the front and three balcony doors on the back. We fitted the window frames with special glazing to achieve a high-quality insulation value." Given that asbestos was present in the old window frames, Schipper Kozijnen did not have to dismantle them. An asbestos removal company dismantled these window frames a day in advance and removed the asbestos. A temporary emergency facility was then installed.
Unburdening residents
Residents remained in their homes during the renovation. To escape from all the hustle and bustle, they could use the specially designated Garden Room. Dekker: "Because we also work for the private market, our people know how to handle inhabited situations. They cover the furniture and floors neatly and help the residents move things. If the residents wanted, we also installed blinds and/or screens. In the model home, residents were able to see the different options and make a choice."
On schedule
With the last apartment completed, Dekker looks back on a challenging but well-run project. "The construction pace was high and the assembly of the window frames on the upper floors was not always easy, given the wind. Nevertheless, we completed each apartment entirely on schedule." Dekker is also satisfied with the cooperation on the project: "Intermaris, as the final client, was very involved in the work. The cooperation with Hemubo was as usual. We have been working together for a long time and know what we have to offer each other."




