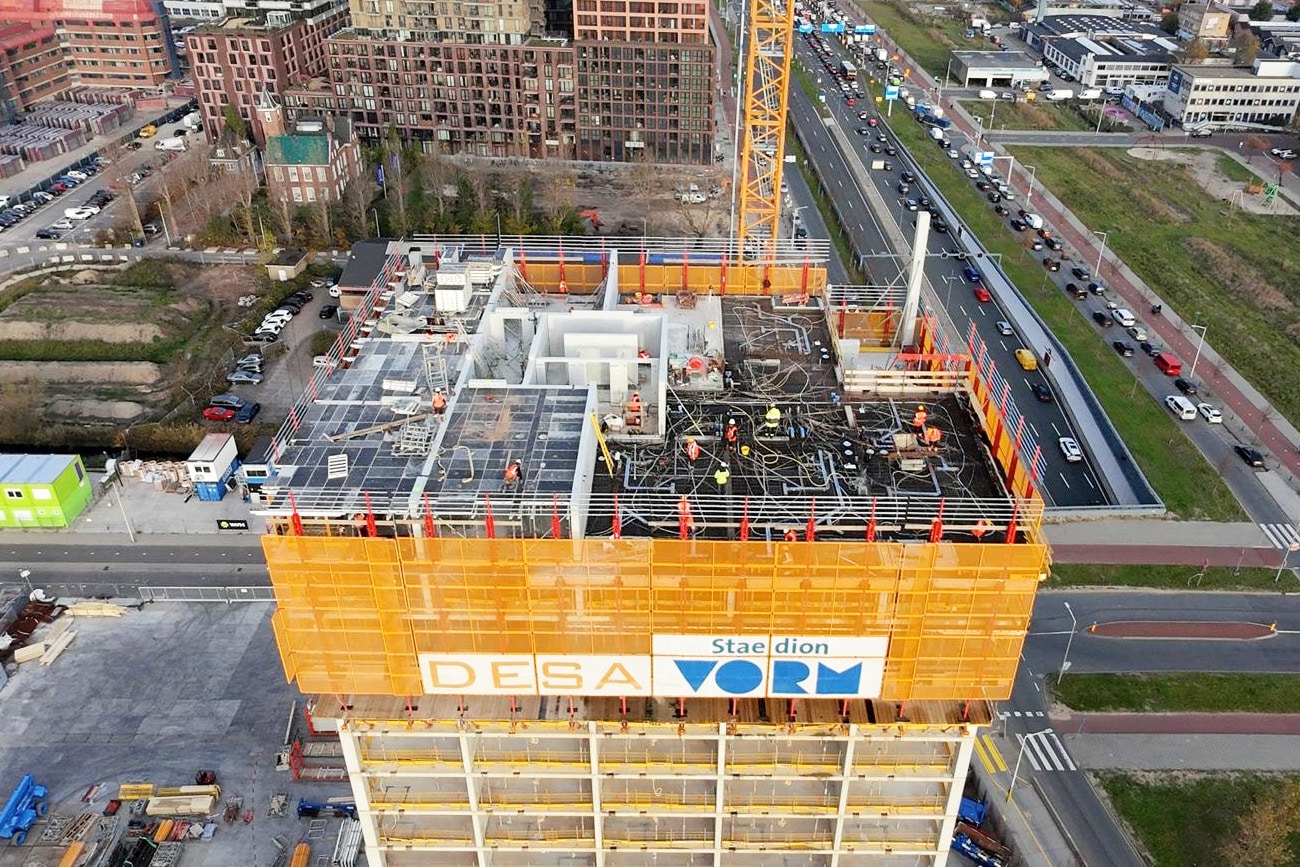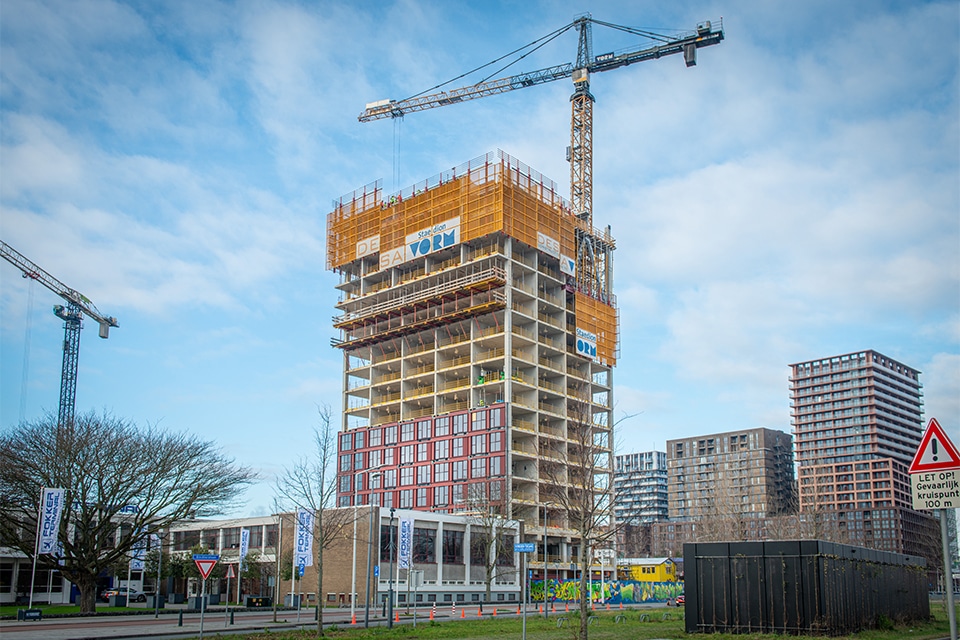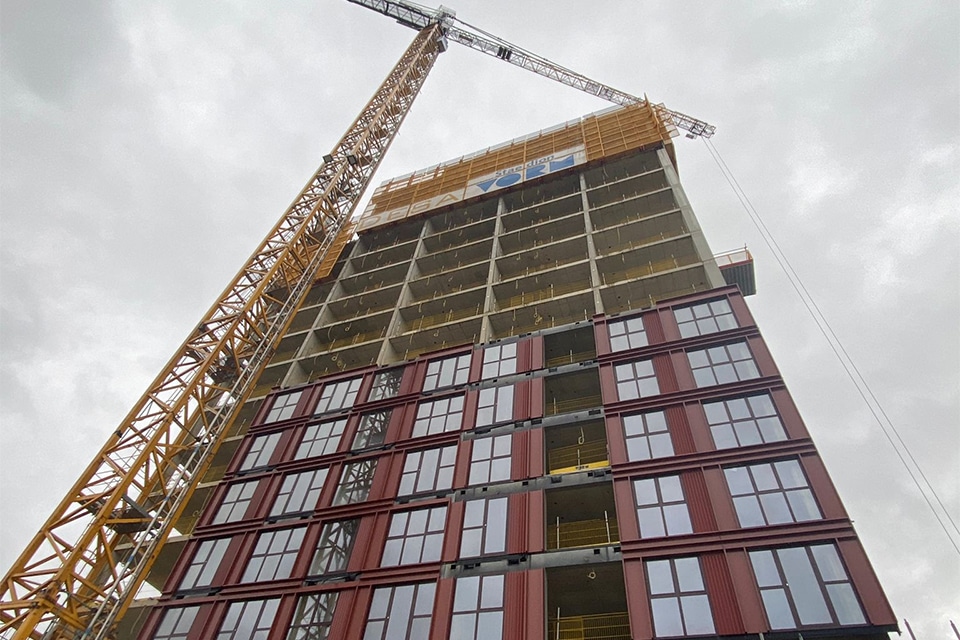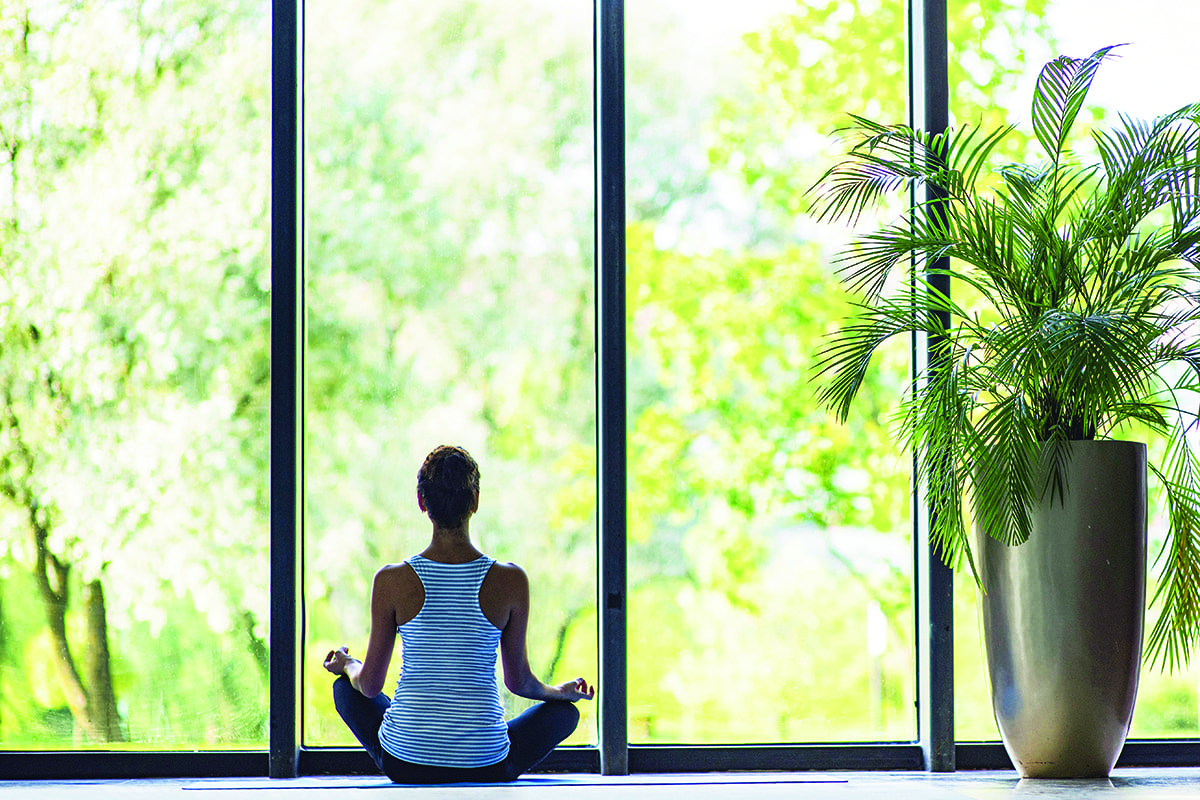
Sleek and fresh on the outside, warm and comfortable on the inside
The former home of the Driestar College on the Clematislaan in Gouda is beginning a second life after some five years of vacancy. The post-war school building has been transformed into a future-proof day care center and a school for special education. Thanks in part to the exterior wall insulation system, the building can last for years again. Aesthetically and energetically.

The building originally consisted of a multi-story main volume and an adjacent, single-story low-rise building. The main volume has been revitalized and will soon house the fourteen groups of Special Primary Education and Special Secondary Education of The Ark. The low-rise section has been replaced by a compact two-story new building. This part is intended for eight group rooms of care organization Gemiva, where children with disabilities receive day care.
Sustainable and healthy
Architectural firm KOW created the design for the transformation of the building. The seventies look gave way to a bright, fresh look with white and light gray plastered facades and warm gray aluminum window frames. The blue of The Ark and the orange of Gemiva are reflected in the panels between the piers. The sustainable, healthy character of the building is due not only to the high-quality installations, but also to the attention paid to the thermal shell through the application of exterior wall insulation.

Unique pieces of facade
In early 2019, Van Wijnen Stolwijk was selected as the main contractor for the realization of the children's day care center and school for special education. "In the construction team, we were involved in optimizing the design," explains project manager Johan Teeuw of Van Wijnen Stolwijk. "Soon we involved our subcontractors in this. This included IJsselmonde, who, as a specialist in the installation of facade insulation, fed us with valuable information and advice." Jacco Oostenbrug of IJsselmonde adds, "The new construction part in particular required attention. This contains challenging corners, receding and protruding parts, overhangs and different materials. We had to consider carefully in advance how the connections and details would be executed. Because of the many color and level differences, there was almost no repetition in the facade. We had to prepare all those unique pieces of façade in detail in order to make the execution go smoothly and well."
Thick insulation package
"For both the existing and new building section, we chose Sto Therm Classic," Oostenbrug continued. "This is one of Sto Isoned's exterior wall insulation systems, which we work with frequently." Niels Kempen, project manager at Sto Isoned, adds, "One of the advantages of this system is that it is impact and shock resistant. It is composed of an adhesive layer, an insulation package, a stress distribution layer and façade finishing. To meet the durability requirements, an insulation layer of at least 19 inches thick was used on this project. To achieve level differences in the facade, the insulation package is up to 22 centimeters thick on some parts of the facade. The finishing layer of both building sections consists of Stolit K 1.5 in the colors white and light gray. This is a decorative plaster with a grain thickness of 1.5 millimeters."

Remediation, demolition, construction
Work began in December 2020. Superintendent Kees Marelis was in charge of the day-to-day management of the project on behalf of Van Wijnen Stolwijk; Johan Teeuw remained involved in the background. "We started with asbestos remediation and demolition," says Marelis. "The revitalization part, intended for De Ark, we demolished up to the shell. Then we installed insulation and milled floor heating into the existing screeds. We also installed new interior walls and a completely new installation package. The finishing work consisted of installing acoustic ceilings, marmoleum floors, aluminum window frames, wallpaper and paintwork." To build the Gemiva section, the old low-rise section was first demolished. Then Van Wijnen Stolwijk carried out piling work, followed by the installation of the foundation and the first floor. The new building consists of a steel structure, sand-lime brick walls, timber frame elements and hollow-core slabs. A completely new installation was also installed here.
Flexible and decisive
Between July 2021 and February 2022, IJsselmonde installed the exterior wall insulation system. "The thorough preparation paid off in the execution," says Bas Boere of IJsselmonde. "Especially given the scarcity of materials we are facing, it is crucial to know in advance what materials you need, and how much. At the same time, especially with projects of this caliber, you almost always run into unexpected situations. For example, we had to perform a number of details slightly differently than we had thought. We responded flexibly and decisively. The pleasant cooperation with Van Wijnen Stolwijk certainly contributed to this." Oostenbrug adds: "In addition to installing the exterior wall insulation, we provided the scaffolding on this project. We have also had this discipline in house for years, but recently under the banner IJsselmonde Steigerwerk."
Comfortable
Van Wijnen Stolwijk delivered the De Ark and Gemiva building on March 24, 2022. "The building looks sleek and contemporary again," says Teeuw. "The men from IJsselmonde have delivered professional work. We also look back on the cooperation with pleasure." Kempen: "The end result is beautiful. I think De Ark and Gemiva will have a very nice building here." Boere agrees: "You already experience that when you walk into the building. It feels very comfortable. In terms of climate, but also in terms of acoustics. The children who will soon go to school or their day care here will certainly benefit from this."
Heeft u vragen over dit artikel, project of product?
Neem dan rechtstreeks contact op met IJsselmonde.
 Contact opnemen
Contact opnemen




