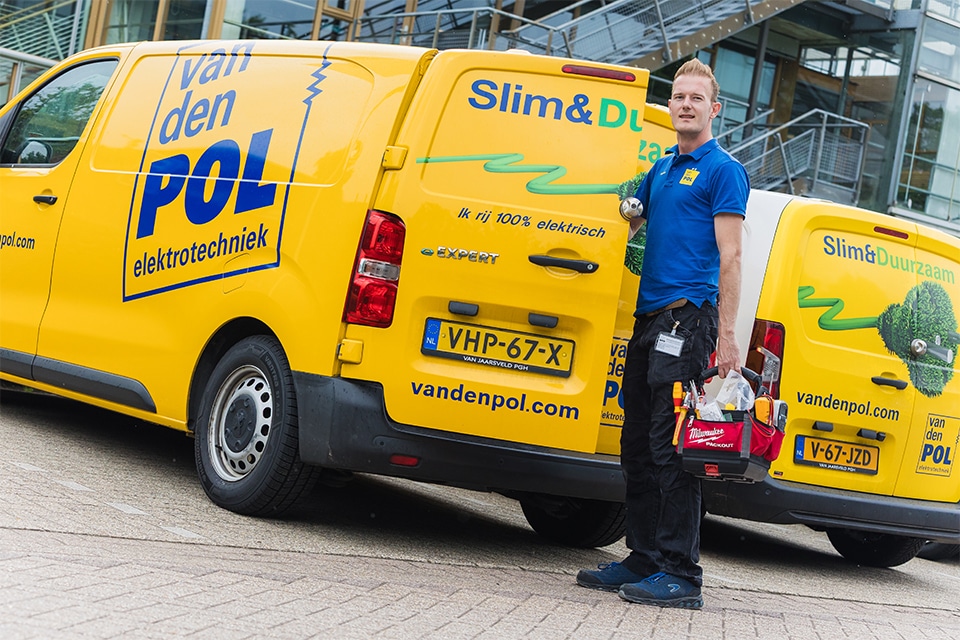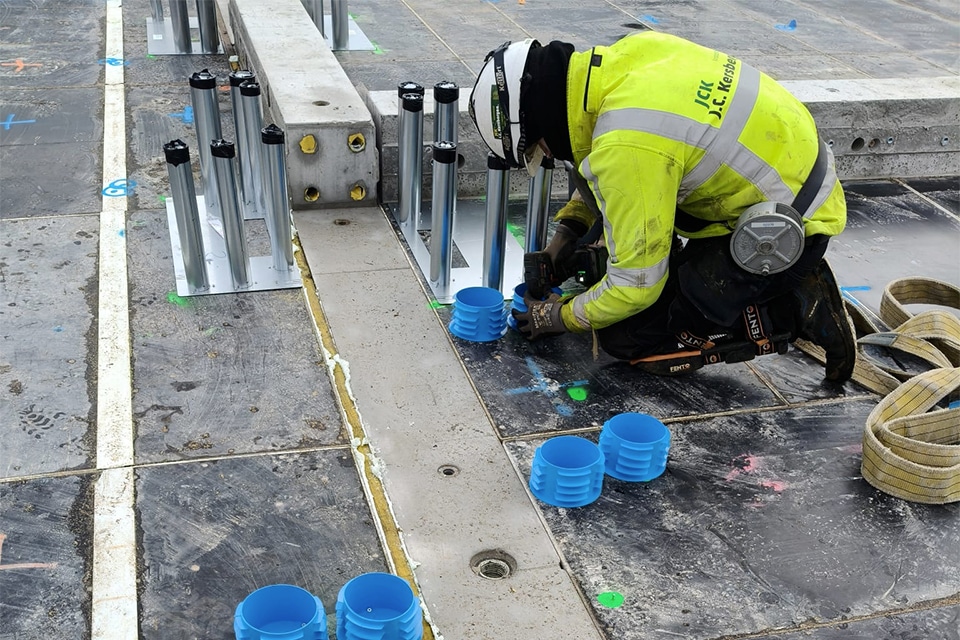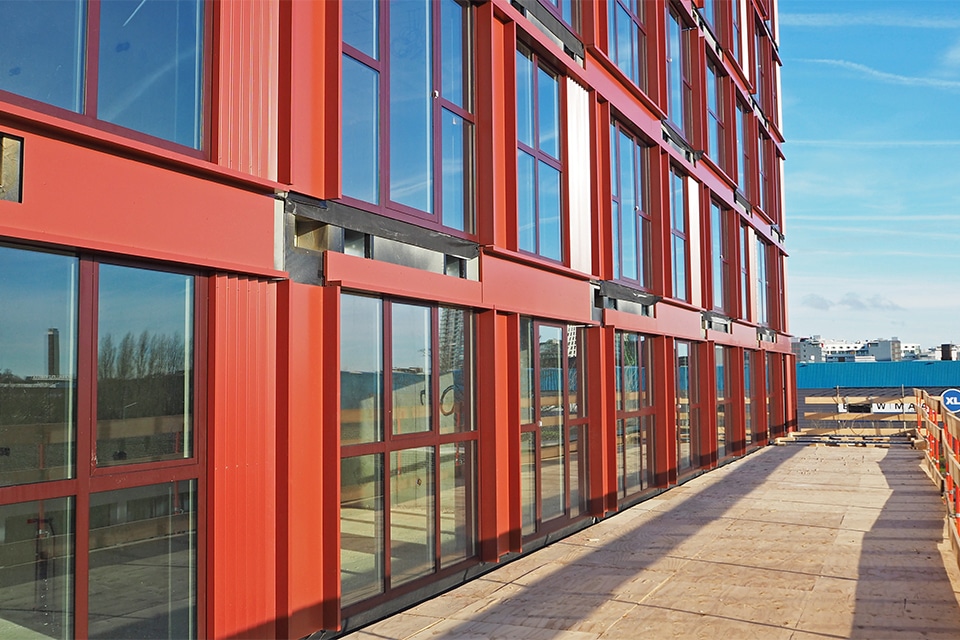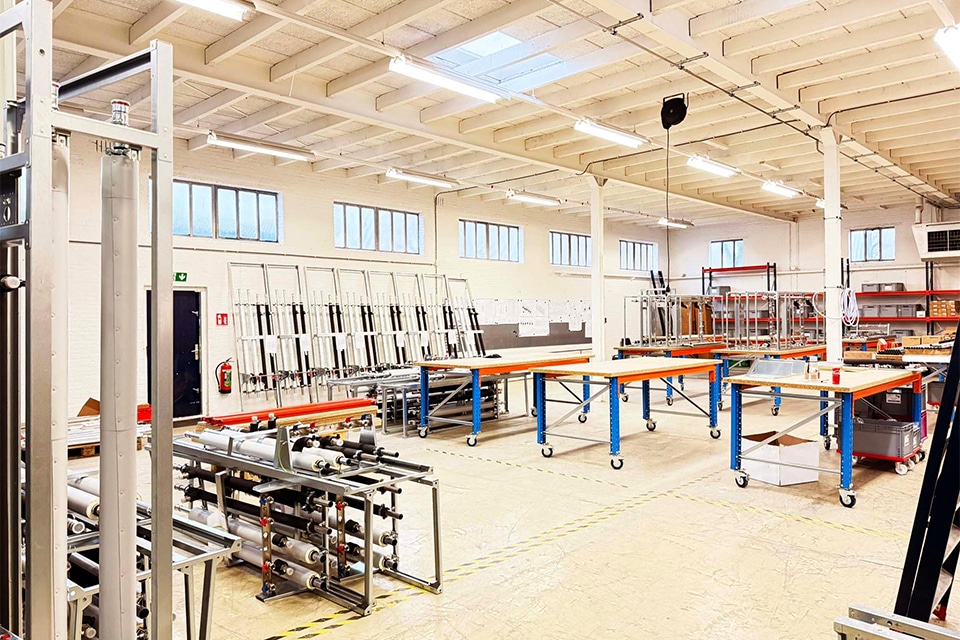
Special bending work for the 'Tornado of FENIX'
Bending tubes, profiles and sheets. That is what the craftsmen of the family business Van Rijsoort Bending have been doing with great passion since 1903. The bent products can now be found all over the world, in stadiums, concert halls, train stations, works of art, machines and other special constructions. Soon, moreover, the impressive spiral staircase and the glass roof of FENIX in Rotterdam can be added to the reference list.

The eye-catcher of FENIX will be the viewpoint designed by MAD Architects, which offers a beautiful panoramic view of the high-rise buildings on Wilhelminapier, downtown Rotterdam, the river Maas and the port of Rotterdam. The stairs to the viewpoint are designed as a three-dimensional rotating staircase (Tornado); a distinctive signature of steel construction company CSM NV. Van Rijsoort Bending provided all the 3D bending work for the heavy staircase construction. "Our assignment started with the engineering of the bent steel parts," says Eric Koenhein, Managing Director of Van Rijsoort Bending. "In a close project team with FENIX and CSM NV, we coordinated the right shapes, materials and working method, among other things. We then divided the bent tubes into processable fitting parts, which fit together perfectly. The round tubes have a diameter of 219, 244 and 355 mm and a considerable wall thickness of up to 50 mm, which guarantees optimum stability and safety of the free-hanging staircase." In Van Rijsoort Bending's own steel bending shop in Klaaswaal, the steel tubes were bent into exactly the right shape by hand, by force and on a special cold-bending machine. "In doing so, we closely followed the 3D model. Then all the fitting parts were delivered just-in-time to CSM NV in Hamont-Achel, which constructively assembled the parts. The staircase construction will soon be finished with a polished skin of stainless steel sheet parts."
Also impressive is FENIX's glass roof, which is intended to provide optimal daylighting. "The glass roof is distinguished by a special shape, which follows the waves of the sea," said Koenhein. "This made special demands on the construction, for which we again engineered and supplied the curved steel parts. The same type of tubes were chosen as the stairs, with all the glass fixed in the work." In 2024, the renovated FENIX will open to the public. "From then on, our backyard will be another beautiful business card."
Heeft u vragen over dit artikel, project of product?
Neem dan rechtstreeks contact op met Kingspan Light + Air.
 Contact opnemen
Contact opnemen




