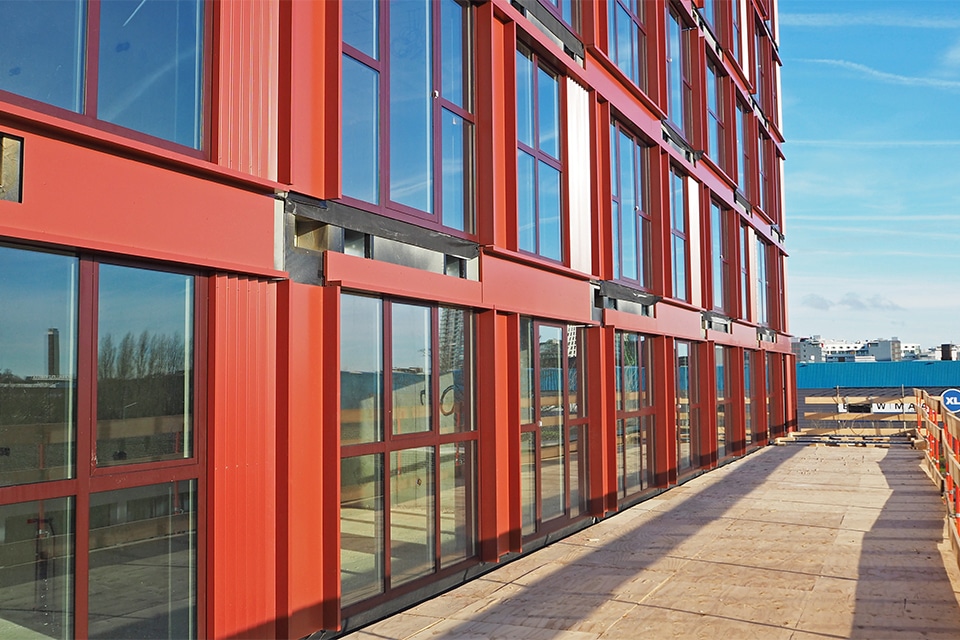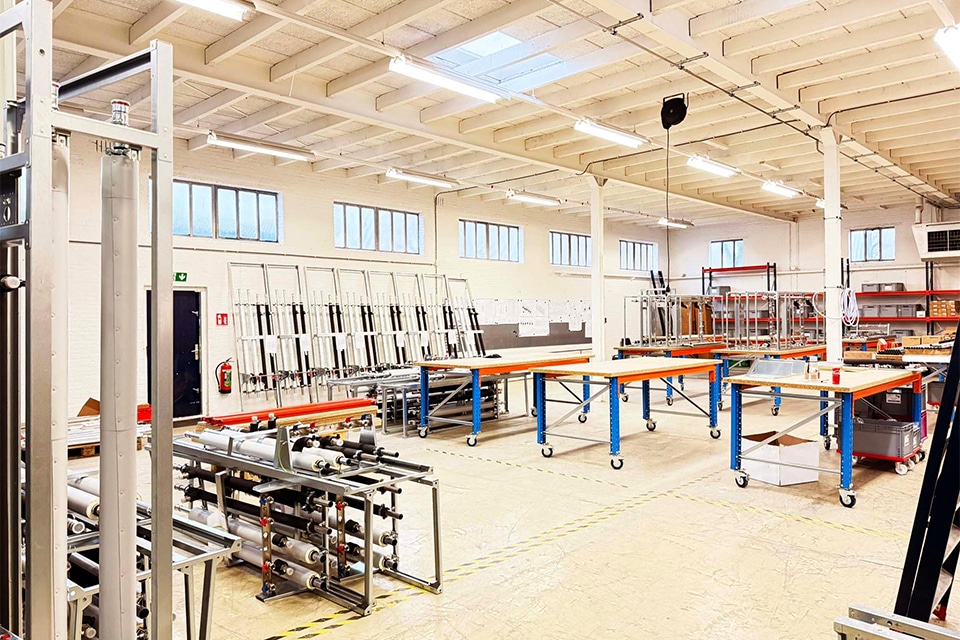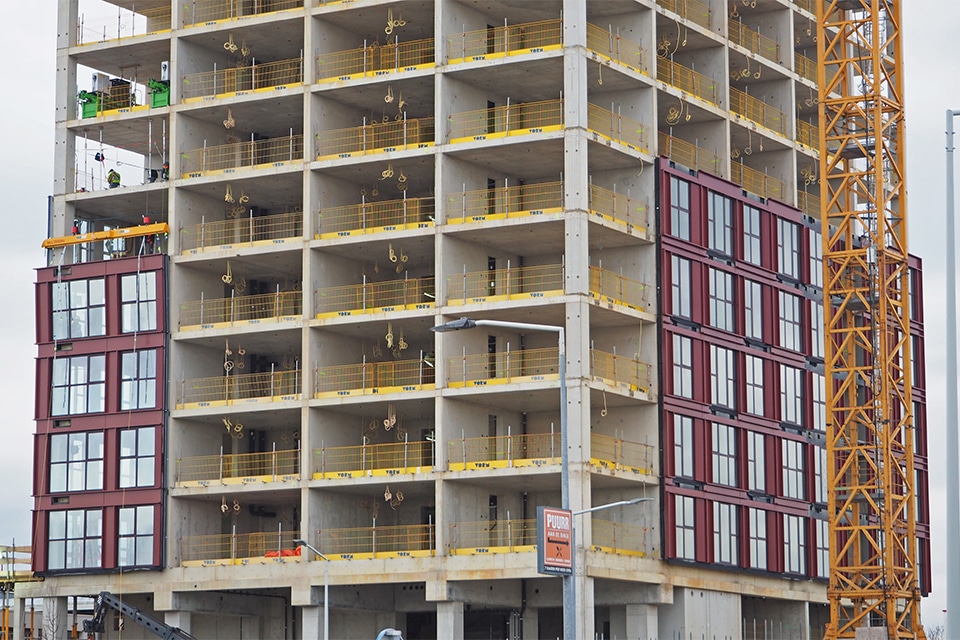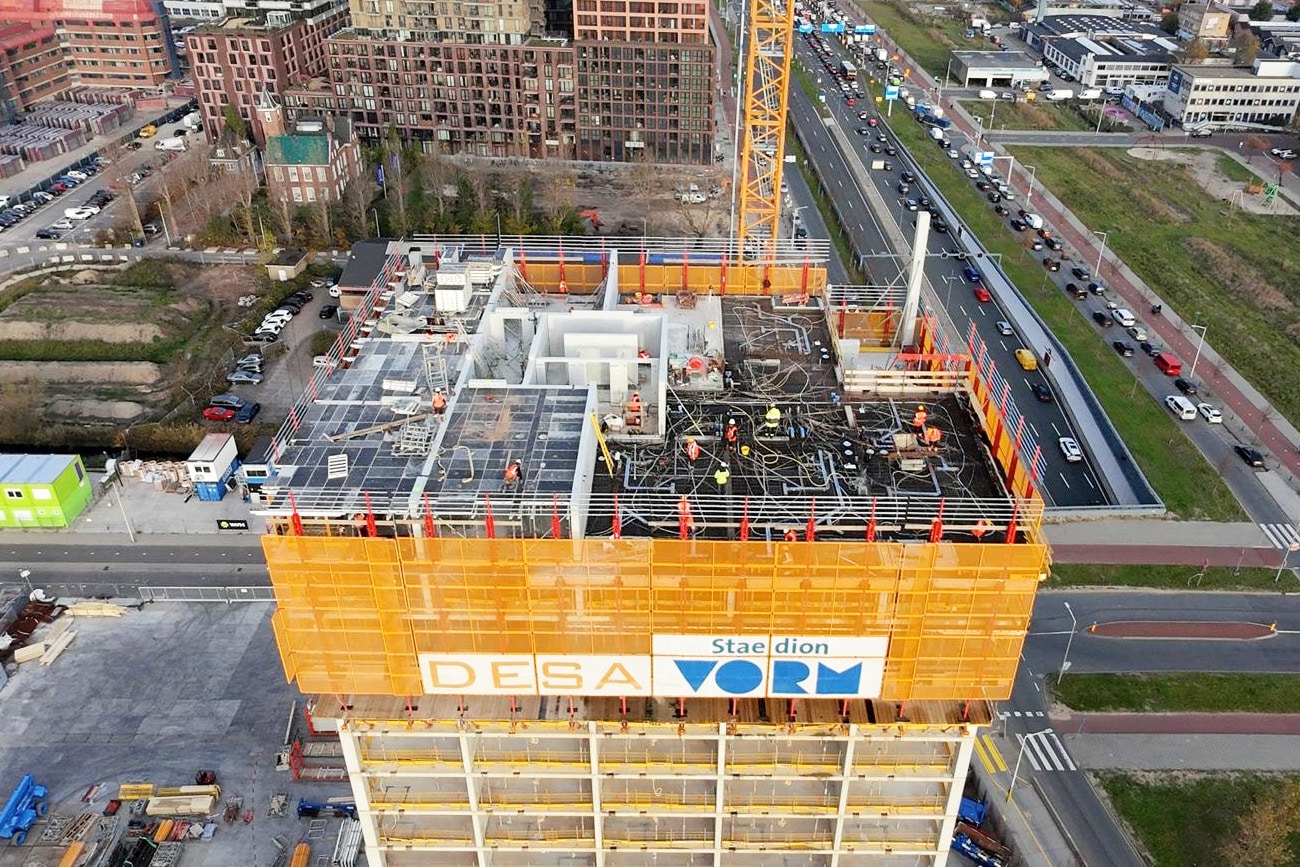
Sports Building on Campus Woudestein Rotterdam opened
VenhoevenCS energy-neutral sports complex for Erasmus University
Sports Building activates a healthy and social student life on the Erasmus University Rotterdam campus. VenhoevenCS architecture+urbanism designed this sports complex for as many as fifty sports by cleverly stacking the sports halls on a compact plot. The complex is energy-neutral and the public interior is executed in circularly harvested, reused materials. The central axis through the building acts as both route and destination, connecting people and places. Sports Building officially opened this fall.
Game on!
The new Sports Building of Erasmus University Rotterdam is a training and competition center for more than fifty sports and 25 associations. 11,000 students, staff and top athletes will use the accommodation. At the eastern entrance to the city campus, five halls in "sports boxes" are structurally cleverly stacked on a compact lot and then slightly elevated. This creates a transparent and inviting pint with the catering and fitness facilities. The 'sports boxes' form two volumes, connected by the public core of the complex. This common space connects functions, sports and athletes, and forms the connection between both sides of the campus.
"The inner street is really a physical and social connector; light, high, with stairs and walkways, lots of greenery and, of course, a bar. From here, views of athletic students really encourage participation." - Manfred Wansink, architect and partner-director VenhoevenCS architecture+urbanism
Transparency and rhythm
Sports Building has facades of glass and aluminum, horizontally articulated and with vertical fins in multiple rhythms. The corner of the slightly curved east facade and both end ends of the central passageway received full height glass facades. This transparency marks the lively places: the public functions, at street level and above, plus the sports activities that do not require an enclosed hall.
Restoring ecosystems
In line with the ambitions of VenhoevenCS and Erasmus University Rotterdam, Sports Building was designed from the outset as an energy-neutral complex - anno 2022 essential. To this end, facilities have been integrated to capture, retain, exchange and reuse water and solar energy, and to minimize their use. These principles guide VenhoevenCS in all their designs, including those for the Aquatics Centre for Paris2024, Zwembad Zoetermeer (2023) and the new swimming pool in Lokeren (BE, 2023). In Sports Building, the architects also executed the public interior in building materials harvested from circular demolition. For example, metal panels from a former detention center in Zeist function again as ceilings, and 1,100 m2 of wooden floorboards from the TU Eindhoven pavilion were given a new life as the atmospheric facade of the interior street. High-quality reuse inspires the socially engaged and extensive group of users of Sports Building to contribute to the circular economy.










