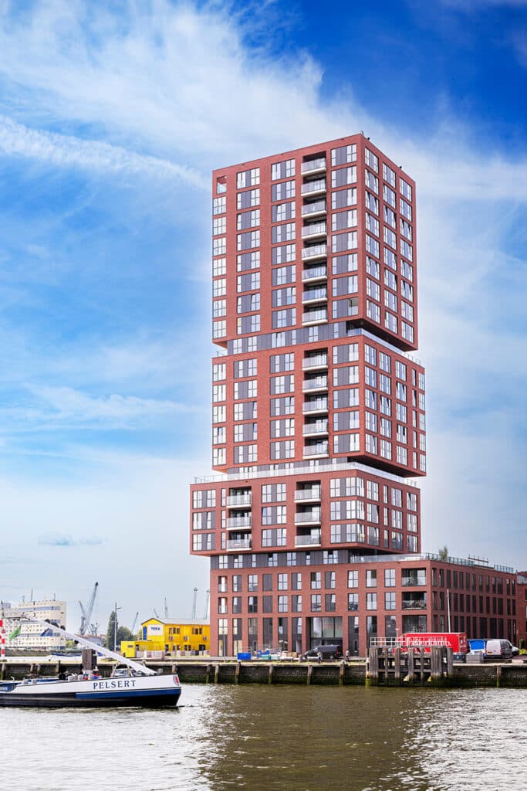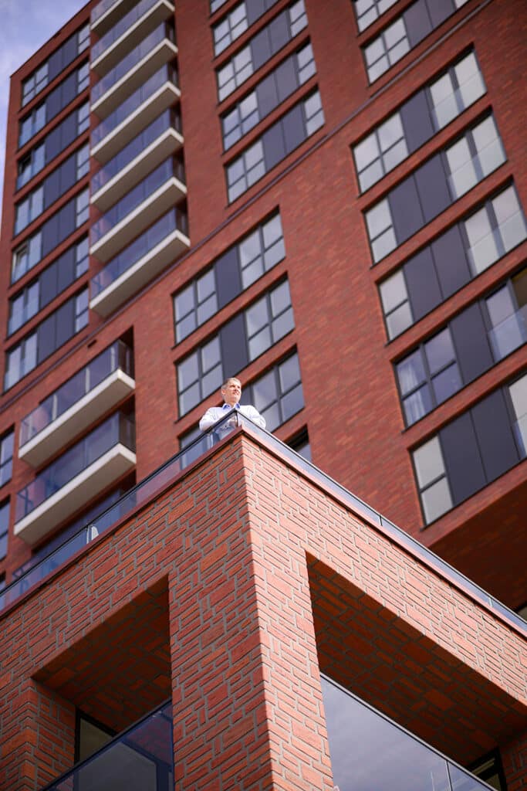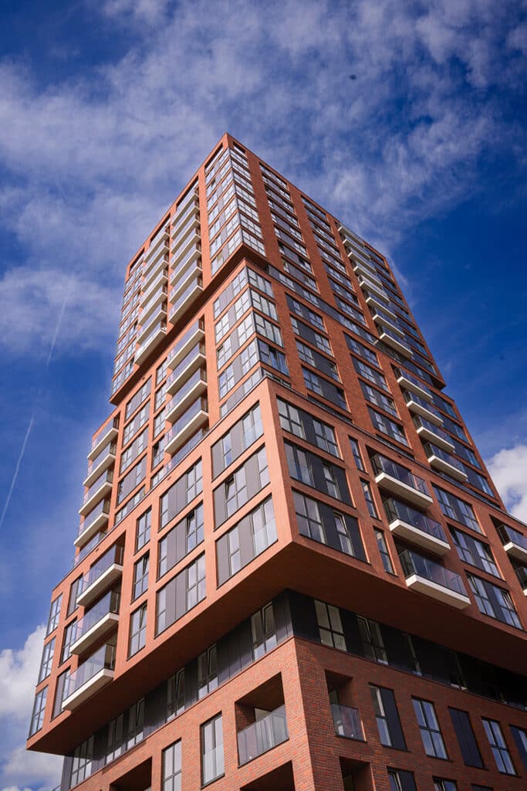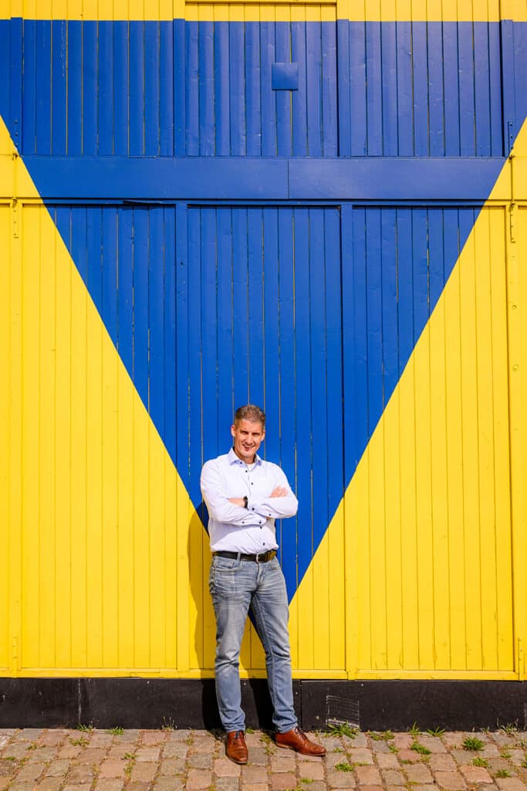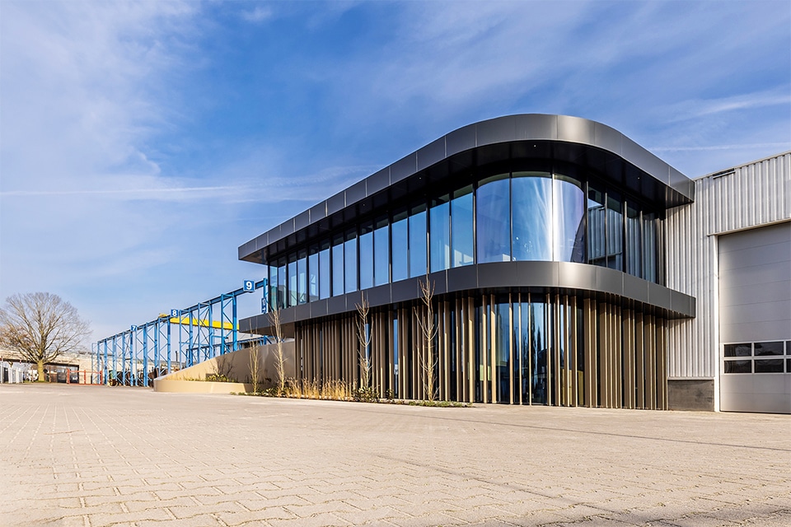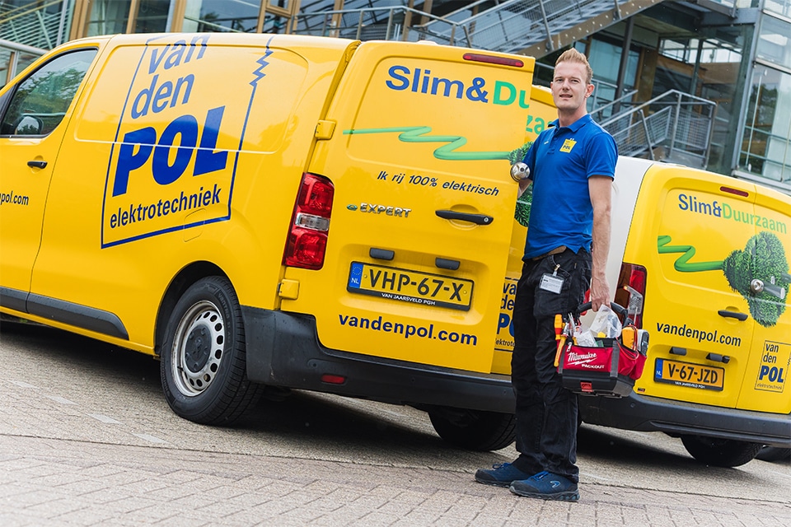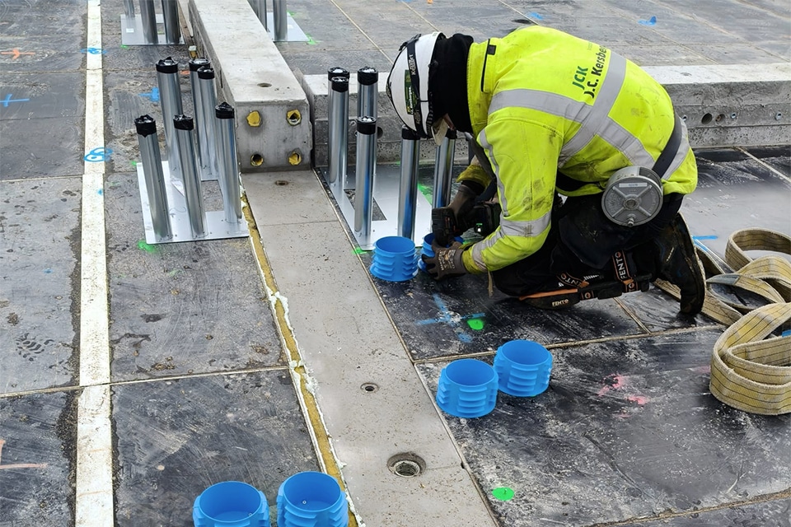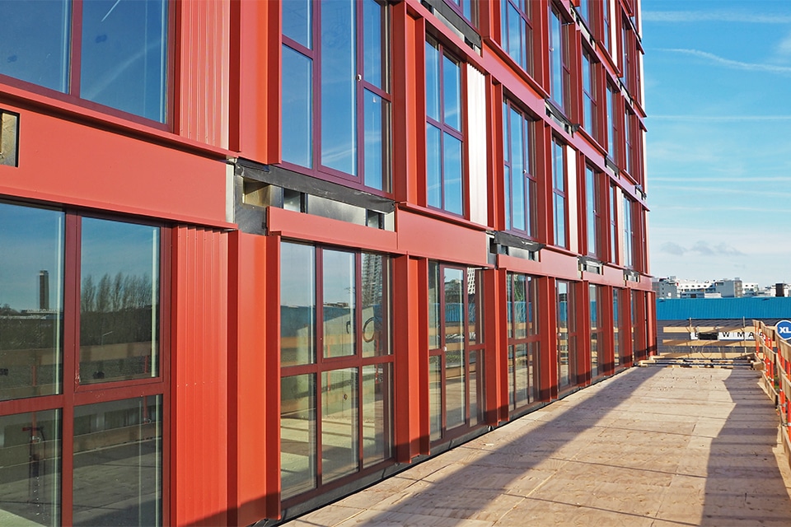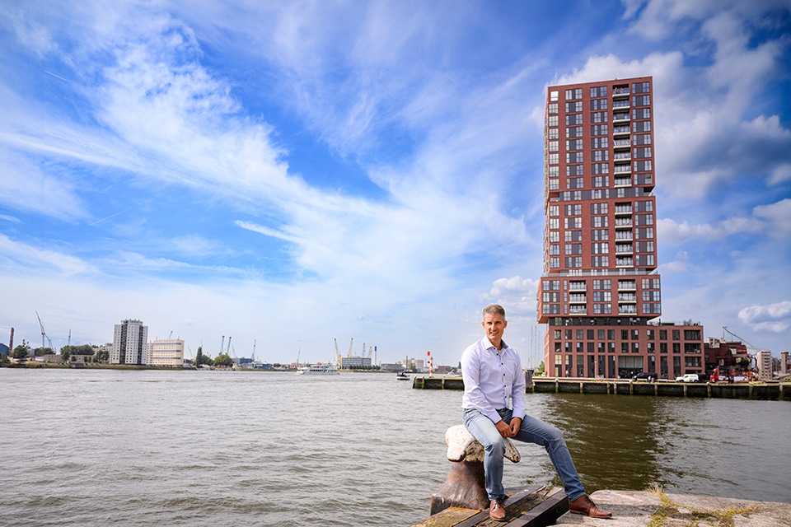
STACK: eye-catcher on the Rotterdam pier
'A beautiful calling card'
VORM Bouw completed the striking STACK apartment complex on Rotterdam's Müllerpier and commissioned by Blauwhoed and AM. The building is the final piece of the redevelopment of this area and has an unusual design with a playful stacking of volumes.
The project includes 85 homes, including 77 apartments of various sizes, two luxury penthouses and six two-story ground-level homes. The homes are divided into four building blocks that stagger. The parking garage consists of four layers, starts in the basement and runs up to the third floor of the building. This parking garage is accessed by two car elevators. The residents' storage rooms are also located on these parking levels. In addition, STACK has a communal bicycle storage with space for over 100 bicycles.
Project Manager Guido Udema of VORM Bouw: "This building is in a unique location with a view of the Maas River. Like clients Blauwhoed and AM, we are very proud of this eye-catcher on the waterfront." The residences vary in size, with the largest penthouses of 200 m² and apartments between 50 and 150 m². Each apartment has its own balcony or outdoor space, and the penthouses feature spacious terraces with the option of a jacuzzi. "A number of residents have already had a jacuzzi installed, something we have already taken into account during construction," he said.
High insulation value and beautiful appearance
Sustainability played an important role in the design and implementation of STACK. The building is gasless and connected to district heating. Drilled wells are used for cooling. The facades are constructed of wood frame elements with mineral stone strips that are visually appealing while also maintaining aesthetic value. "We chose an insulation system with stone strips made of mineral materials that are much more flexible and lighter than sawn bricks. This system is applied to the cavity walls. Each block has a different bond and thus a unique look." The building also features green roofs and solar panels. This combination not only contributes to the sustainability of the building, but also provides a beautiful finish to the plinth roof.
Building on a pier presented logistical challenges. The limited space around the construction site required tight planning and good agreements with both subcontractors and local residents. "It was really a puzzle at times to keep everything running smoothly," Udema said. "We had a ticketing system for subcontractors to enter the site and a buffer zone where transports could wait to avoid gridlock in the public area. The pier is laid out so you can drive completely around it. If you were to close off one side, you block everything. So we made arrangements with the municipality and local residents to keep the inconvenience to a minimum. Fortunately, we were able to accomplish all this without any major problems."
Dynamic design
STACK was built with a concrete structure, which was cast in place with tunneling. The different blocks have playful cantilevers, creating a dynamic design. The precast balconies are supported by an itens prestressing system from Normteq and were attached to the building with tension cables. "Using this system was a nice challenge," says Udema. "Because of the special loads on the connections of the balconies, we could not work with traditional systems. Thanks to this innovative technique, we still managed to build everything stable and durable."
Cooperation with all subcontractors went smoothly. The construction proceeded in good harmony. With the completion of STACK, the redevelopment of the Müllerpier is complete. "This is without a doubt the most beautiful construction site I have had the pleasure of working on. From the construction site we had a view of the SS Rotterdam on one side and the Euromast on the other, and we regularly saw huge cruise ships sail past our project. STACK is a beautiful calling card for clients Blauwhoed and AM, and we are proud that VORM was able to realize this project. It contributes to the redevelopment of the Müllerpier."
- Client Blauwhoed and AM
- Elaborating architect Groosman and Conix RDBM Architects
- Main contractor VORM Construction
