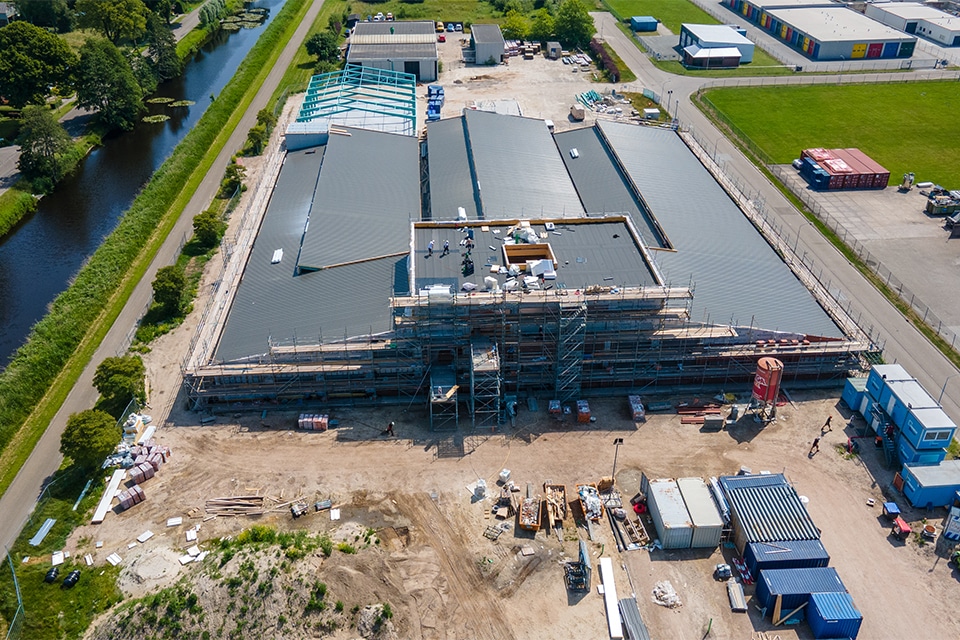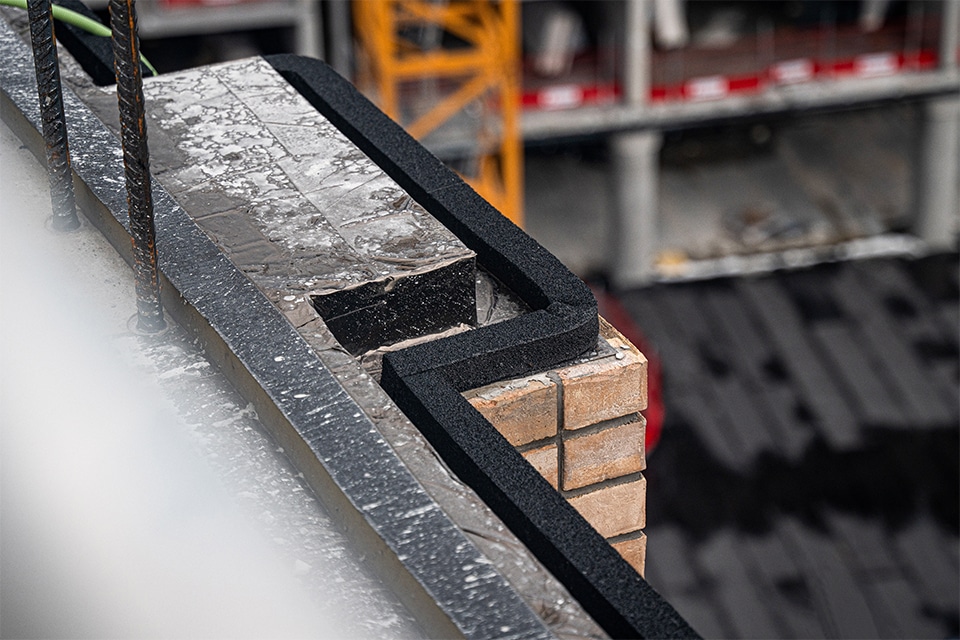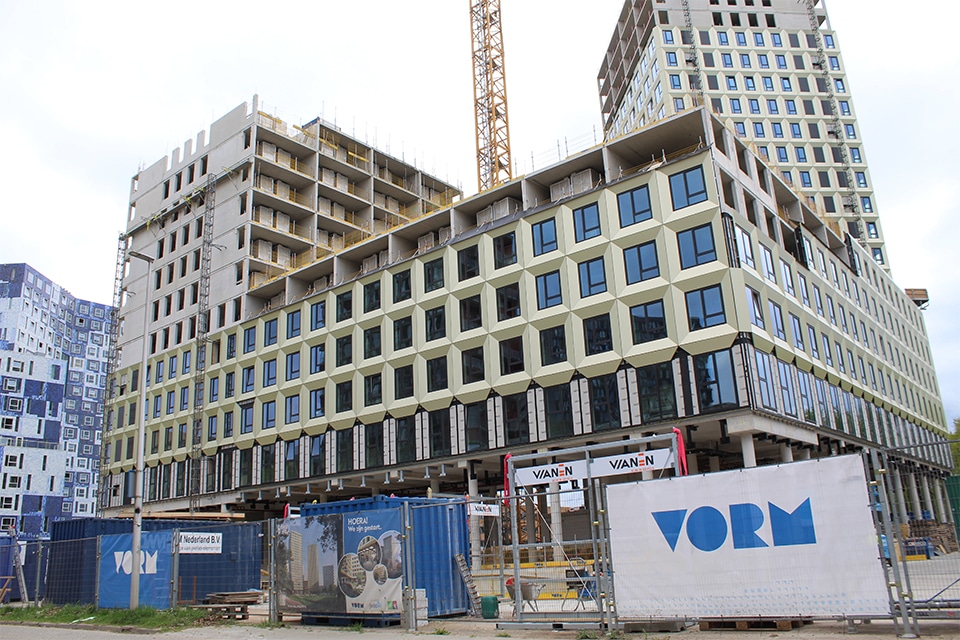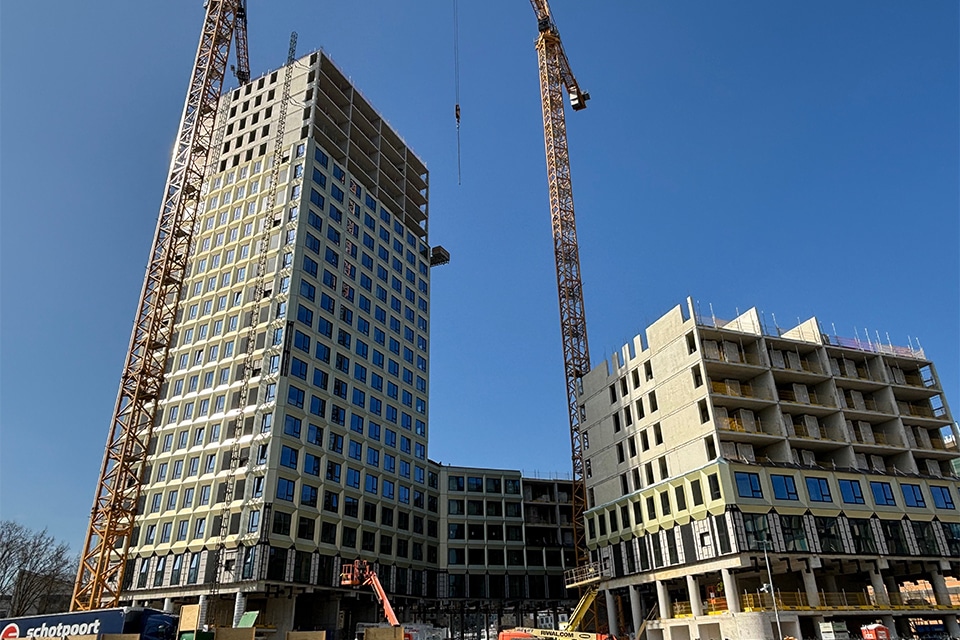
Bespoke suit for wholesale perfume and cosmetics business
Today the finishing touches are being put on the new business premises of Yari Hair & Cosmetics in Berkel en Rodenrijs. Heembouw and its strategic partners started the realization of this new building with a total area of 9,200 m² in November 2020. The most striking architectural accent in the design by Heembouw Architects is the 'pushed inward' curtain wall on the indoor office space. WSP was responsible for the main calculations for and design of the pile plan, foundation and support structure. During the construction work, the chief structural engineer also closely checked that everything was carried out exactly according to the calculations and drawings.
Yari Hair & Cosmetics, a wholesaler in perfumes and cosmetics, had long been located in Rotterdam's Waalhaven but is soon to move to a new location with production hall and indoor office space, accounting for a total area of 9,200 m², on the Oudeland business park in Berkel en Rodenrijs. The three managing brothers engaged Heembouw Architects to design a striking, but above all businesslike and functional new building that would convey the pride of their family business and be a home for the employees. The design therefore includes a spacious canteen in a prominent position on the second floor with a view of the surroundings. The main architectural accent is the office area. Pressing the façade inward creates an alternation of straight and sloping surfaces, which is further emphasized by the colors and materials used, such as the bio-based wood composite cladding.

Detailed construction design
The design chose a foundation on piles and a braced steel structure as a base. On the floors in both the hall and the office area, hollow-core slabs were integrated. Main contractor Heembouw contacted WSP as chief structural engineer at an early stage to work with the architects on the grid layout, design of the structures and implantation of the columns for this project. "Actually, Heembouw's architects designed the building envelope and our specialists were in charge of the structural design," explains project manager Marc Vrehen of WSP, one of the construction firm's strategic partners for project realization. "Thus we made the main calculations, which then formed the basis for carrying out the necessary detailed calculations and drawings for the steel structures and concrete construction, as well as stability calculations for the foundation and structure. Once the application for building permits was submitted, we worked out the pile plan for this building in greater detail. As coordinator, we also checked the calculations and drawings of the other construction partners, after which everything was released for production. Furthermore, our duties included checking whether the construction work of the structures was also carried out according to the calculations and drawings."

Learning from projects
The biggest challenges in the structural design were undoubtedly the stability and strength at the recessed and chamfered façade at the office area and the appropriate separation between production and the rest of the building, since production environments have to meet much stricter fire resistance requirements. "As with every project, the design was meticulously coordinated with architects and client. In the end, you realize a tailor-made suit for your client, so to speak," Vrehen concludes. "Since Heembouw works as much as possible with the same strategic partners, they are also well attuned to each other and the various pieces of the puzzle from all the construction partners form one whole. Moreover, we learn new things with every project and so more and more information is added to the BIM model."
Eye for detail with trusted partners
Van den Pol Elektrotechniek is responsible for the complete E-installation plus LED lighting at the Yari new building.
"This is equipped with smart sensors, communicates via KNX and is switchable with a touch screen," says project manager Johnny Gielen. "The lighting in the production hall can be controlled as desired with DALI." The hall is 11 meters high. "Good coordination in the preliminary project was a requirement to get all the pipes in the ceiling at the right location."
Appearance and quality get a lot of attention in this project. "The main distribution system is in plain sight; cables are carefully concealed. All the pipes in the production hall are incorporated into the columns. Furthermore, we are dealing with both system ceilings, sandwich panels, stucco ceilings and exposed ceilings. Each component has specific characteristics. For example, the canteen has a black spray ceiling. The color scheme of our installations is adapted accordingly. There is also a lot of attention to detail in the finishing."
Half a word
This project, according to Gielen, highlights the added value of trusted partners. "Heembouw and its regular co-makers work together regularly. That certainly contributes to the construction being right on schedule. Half a word is enough. Even when it comes to safety, everyone sets the bar high."
Construction Info
Client
Yari Hair & Cosmetics, Berkel en Rodenrijs
Architect
Heembouw Architects, Roelofarendsveen
Main contractor
Heembouw, Roelofarendsveen



